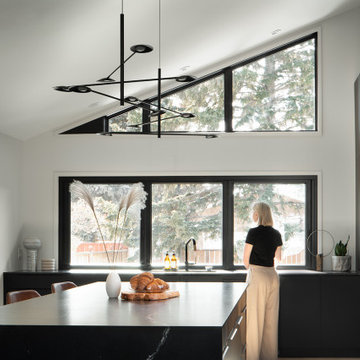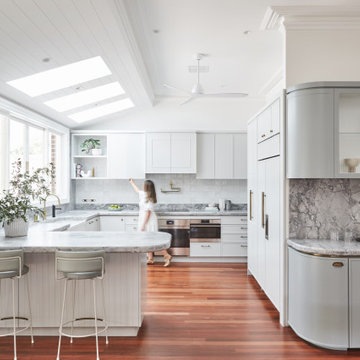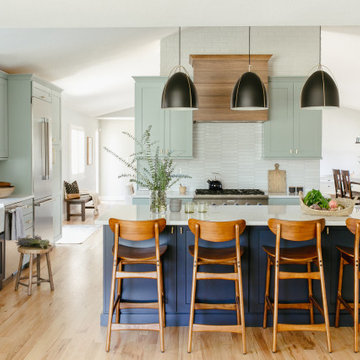78.853 ideas para cocinas blancas abiertas
Filtrar por
Presupuesto
Ordenar por:Popular hoy
61 - 80 de 78.853 fotos
Artículo 1 de 5

Imagen de cocinas en L abovedada minimalista grande abierta con fregadero bajoencimera, armarios con paneles lisos, puertas de armario negras, encimera de granito, salpicadero verde, puertas de cuarzo sintético, electrodomésticos negros, suelo de madera clara, una isla y encimeras negras

Modelo de cocinas en L nórdica de tamaño medio abierta con fregadero encastrado, armarios estilo shaker, puertas de armario beige, encimera de mármol, salpicadero blanco, salpicadero de mármol, electrodomésticos de acero inoxidable, suelo de madera clara, una isla y encimeras blancas

A bright color scheme and contrasting island work perfectly in this kitchen, which is at the very heart of this beautiful new Pinecrest home. This spacious kitchen feels so luxurious the moment you walk in. An inviting island with seating, stacked cabinets to the ceiling, a custom wood hood, natural quartzite surfaces and unique brass fixtures create a flawless look.

Imagen de cocina escandinava grande abierta con fregadero de un seno, armarios con paneles lisos, puertas de armario blancas, encimera de cuarzo compacto, salpicadero metalizado, salpicadero con efecto espejo, electrodomésticos negros, suelo de madera clara, una isla, suelo marrón y encimeras blancas

Foto de cocinas en L contemporánea abierta con fregadero encastrado, armarios con paneles lisos, puertas de armario de madera oscura, encimera de mármol, electrodomésticos de acero inoxidable, suelo de madera clara, una isla, suelo beige y encimeras multicolor

Ejemplo de cocina contemporánea abierta con fregadero encastrado, armarios con paneles lisos, puertas de armario grises, encimera de acrílico, salpicadero blanco, suelo de baldosas de porcelana, una isla, suelo blanco, encimeras blancas y bandeja

One wowee kitchen!
Designed for a family with Sri-Lankan and Singaporean heritage, the brief for this project was to create a Scandi-Asian styled kitchen.
The design features ‘Skog’ wall panelling, straw bar stools, open shelving, a sofia swing, a bar and an olive tree.

Ejemplo de cocina tradicional renovada abierta con armarios estilo shaker y península

Photo Credit: Pawel Dmytrow
Foto de cocina lineal contemporánea pequeña abierta con fregadero bajoencimera, armarios con paneles lisos, encimera de cuarzo compacto, electrodomésticos con paneles, suelo de madera clara, una isla y encimeras blancas
Foto de cocina lineal contemporánea pequeña abierta con fregadero bajoencimera, armarios con paneles lisos, encimera de cuarzo compacto, electrodomésticos con paneles, suelo de madera clara, una isla y encimeras blancas

Ejemplo de cocinas en L abovedada clásica renovada grande abierta con fregadero sobremueble, armarios estilo shaker, puertas de armario azules, encimera de cuarcita, salpicadero blanco, salpicadero de azulejos tipo metro, electrodomésticos de acero inoxidable, suelo de madera clara, una isla y encimeras blancas

Ejemplo de cocinas en L clásica renovada de tamaño medio abierta con fregadero sobremueble, armarios con paneles empotrados, puertas de armario blancas, encimera de cuarcita, salpicadero blanco, salpicadero de azulejos de cerámica, electrodomésticos de acero inoxidable, suelo de madera en tonos medios, una isla y encimeras blancas

A spacious Victorian semi-detached house nestled in picturesque Harrow on the Hill, undergoing a comprehensive back to brick renovation to cater to the needs of a growing family of six. This project encompassed a full-scale transformation across all three floors, involving meticulous interior design to craft a truly beautiful and functional home.
The renovation includes a large extension, and enhancing key areas bedrooms, living rooms, and bathrooms. The result is a harmonious blend of Victorian charm and contemporary living, creating a space that caters to the evolving needs of this large family.

Foto de cocinas en L contemporánea de tamaño medio abierta con armarios con paneles lisos, puertas de armario de madera clara, encimera de cuarzo compacto, salpicadero blanco, puertas de cuarzo sintético, electrodomésticos de acero inoxidable, suelo de madera clara, una isla, encimeras blancas, fregadero bajoencimera y suelo beige

L'ancienne cuisine était à l'autre bout de l'appartement et est devenue une chambre. La cuisine a trouvé sa place dans le séjour, pour cela nous avons déplacé un mur et gagné de l'espace dans un ancien dressing et un couloir inutile.

Imagen de cocinas en L de estilo de casa de campo de tamaño medio abierta con fregadero sobremueble, armarios estilo shaker, encimera de cuarcita, salpicadero blanco, salpicadero de mármol, electrodomésticos de acero inoxidable, suelo de madera clara, una isla, suelo beige, encimeras blancas, madera y puertas de armario blancas

This new home was built on an old lot in Dallas, TX in the Preston Hollow neighborhood. The new home is a little over 5,600 sq.ft. and features an expansive great room and a professional chef’s kitchen. This 100% brick exterior home was built with full-foam encapsulation for maximum energy performance. There is an immaculate courtyard enclosed by a 9' brick wall keeping their spool (spa/pool) private. Electric infrared radiant patio heaters and patio fans and of course a fireplace keep the courtyard comfortable no matter what time of year. A custom king and a half bed was built with steps at the end of the bed, making it easy for their dog Roxy, to get up on the bed. There are electrical outlets in the back of the bathroom drawers and a TV mounted on the wall behind the tub for convenience. The bathroom also has a steam shower with a digital thermostatic valve. The kitchen has two of everything, as it should, being a commercial chef's kitchen! The stainless vent hood, flanked by floating wooden shelves, draws your eyes to the center of this immaculate kitchen full of Bluestar Commercial appliances. There is also a wall oven with a warming drawer, a brick pizza oven, and an indoor churrasco grill. There are two refrigerators, one on either end of the expansive kitchen wall, making everything convenient. There are two islands; one with casual dining bar stools, as well as a built-in dining table and another for prepping food. At the top of the stairs is a good size landing for storage and family photos. There are two bedrooms, each with its own bathroom, as well as a movie room. What makes this home so special is the Casita! It has its own entrance off the common breezeway to the main house and courtyard. There is a full kitchen, a living area, an ADA compliant full bath, and a comfortable king bedroom. It’s perfect for friends staying the weekend or in-laws staying for a month.

Kitchen Perimeter Cabinetry to be Brookhaven I; Door style to be Vista Plastic; Finish to be Vertical Boardwalk High Pressured laminate; Interior to be White Vinyl; Hardware to be Inset Integrated Hardware from Brookhaven.
Kitchen Refrigerator Oven Wall Cabinetry to be Brookhaven I; Door style to be Vista Veneer; Finish to be Java on Cherry; Interior to be White Vinyl; Hardware to be Inset Integrated Hardware from Brookhaven.
Kitchen Island Cabinetry to be Brookhaven I; Door style to be Vista Plastic; Finish to be Vertical Gulf Shores High Pressured laminate; Interior to be White Vinyl; Hardware to be Inset Integrated Hardware from Brookhaven.
NOTE: Where Back painted glass is noted, finish is to be Matte White.
Kitchen Perimeter and Oven Wall countertops to be 3cm Caesarstone London Grey with 1 UM sink cut outs, eased edge and no backsplash.
Kitchen Island countertop to be 3cm Caesarstone Raven with 1 UM sink cut outs, eased edge and no backsplash.

Our clients desired an organic and airy look for their kitchen and living room areas. Our team began by painting the entire home a creamy white and installing all new white oak floors throughout. The former dark wood kitchen cabinets were removed to make room for the new light wood and white kitchen. The clients originally requested an "all white" kitchen, but the designer suggested bringing in light wood accents to give the kitchen some additional contrast. The wood ceiling cloud helps to anchor the space and echoes the new wood ceiling beams in the adjacent living area. To further incorporate the wood into the design, the designer framed each cabinetry wall with white oak "frames" that coordinate with the wood flooring. Woven barstools, textural throw pillows and olive trees complete the organic look. The original large fireplace stones were replaced with a linear ripple effect stone tile to add modern texture. Cozy accents and a few additional furniture pieces were added to the clients existing sectional sofa and chairs to round out the casually sophisticated space.

A neutral color palette punctuated by warm wood tones and large windows create a comfortable, natural environment that combines casual southern living with European coastal elegance. The 10-foot tall pocket doors leading to a covered porch were designed in collaboration with the architect for seamless indoor-outdoor living. Decorative house accents including stunning wallpapers, vintage tumbled bricks, and colorful walls create visual interest throughout the space. Beautiful fireplaces, luxury furnishings, statement lighting, comfortable furniture, and a fabulous basement entertainment area make this home a welcome place for relaxed, fun gatherings.
---
Project completed by Wendy Langston's Everything Home interior design firm, which serves Carmel, Zionsville, Fishers, Westfield, Noblesville, and Indianapolis.
For more about Everything Home, click here: https://everythinghomedesigns.com/
To learn more about this project, click here:
https://everythinghomedesigns.com/portfolio/aberdeen-living-bargersville-indiana/

Ejemplo de cocinas en L bohemia de tamaño medio abierta sin isla con fregadero sobremueble, puertas de armario blancas, encimera de madera, salpicadero gris, electrodomésticos de acero inoxidable, suelo de baldosas de cerámica y suelo beige
78.853 ideas para cocinas blancas abiertas
4