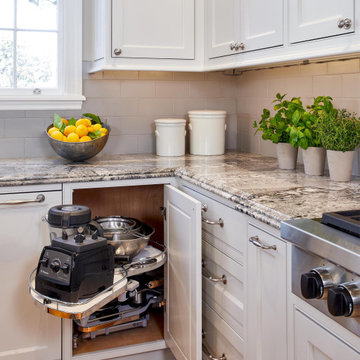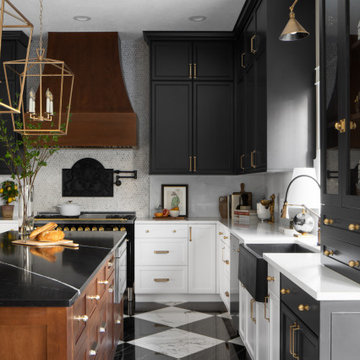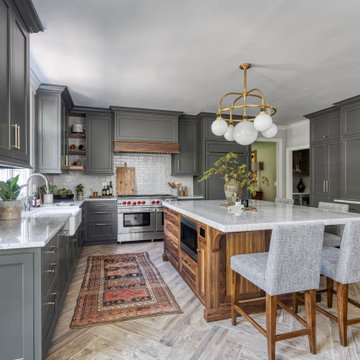781.426 ideas para cocinas clásicas

This Victorian house is situated in a leafy part of London
and had all the ingredients of a beautiful period home but was in need of modernisation. The owners were keen to bring it back to life and extend with a keen eye on the ‘vintage’ feel of found and restored finishes.
The side of the closet wing was removed at ground floor
level to form full width kitchen and dining spaces. The
extension design resembles a glass house with the dining room sitting between the original building spaces and the new extension.

Bergen County, NJ - Traditional - Kitchen Designed by Bart Lidsky of The Hammer & Nail Inc.
Photography by: Steve Rossi
This classic white kitchen creamy white Rutt Handcrafted Cabinetry and espresso Stained Rift White Oak Base Cabinetry. The highly articulated storage is a functional hidden feature of this kitchen. The countertops are 2" Thick Danby Marble with a mosaic marble backsplash. Pendant lights are built into the cabinetry above the sink.
http://thehammerandnail.com
#BartLidsky #HNdesigns #KitchenDesign
Encuentra al profesional adecuado para tu proyecto

Photography: David Dietrich
Builder: Tyner Construction
Interior Design: Kathryn Long, ASID
Diseño de cocina clásica con fregadero sobremueble, despensa, armarios abiertos, puertas de armario verdes, salpicadero blanco y salpicadero de azulejos tipo metro
Diseño de cocina clásica con fregadero sobremueble, despensa, armarios abiertos, puertas de armario verdes, salpicadero blanco y salpicadero de azulejos tipo metro

Larder cupboard designed by Giles Slater for Figura. A large Pantry cupboard within the wall with generous bi-fold doors revealing marble and oak shelving. A workstation and ample storage area for food and appliances

A fresh traditional kitchen design much like a spring day - light, airy and inviting.
Modelo de cocina clásica con fregadero sobremueble, armarios con paneles con relieve, puertas de armario blancas y encimeras blancas
Modelo de cocina clásica con fregadero sobremueble, armarios con paneles con relieve, puertas de armario blancas y encimeras blancas

Modelo de cocina clásica con armarios estilo shaker, puertas de armario azules, encimera de cuarzo compacto, salpicadero blanco, salpicadero de losas de piedra, suelo de madera clara, una isla y encimeras blancas

Mark Wayner
Foto de cocina gris y blanca tradicional grande con fregadero sobremueble, armarios con paneles empotrados, puertas de armario blancas, electrodomésticos de acero inoxidable, suelo de madera oscura, una isla, suelo marrón, salpicadero de azulejos tipo metro, encimera de cuarcita y salpicadero blanco
Foto de cocina gris y blanca tradicional grande con fregadero sobremueble, armarios con paneles empotrados, puertas de armario blancas, electrodomésticos de acero inoxidable, suelo de madera oscura, una isla, suelo marrón, salpicadero de azulejos tipo metro, encimera de cuarcita y salpicadero blanco

Inspiration for a traditional kitchen pantry in Seattle with recessed-panel cabinets, white cabinets, stainless steel appliances and dark hardwood floors.
Microwave and warming drawer tucked away.
Jessie Young - www.realestatephotographerseattle.com

Imagen de cocinas en L tradicional grande abierta con fregadero sobremueble, armarios con rebordes decorativos, puertas de armario blancas, encimera de cuarzo compacto, salpicadero blanco, salpicadero de mármol, electrodomésticos de acero inoxidable, suelo de madera en tonos medios, una isla, suelo marrón y encimeras blancas

The kitchen footprint is rather large, allowing for extensive cabinetry, a center island in addition to the peninsula, and double ovens.
Modelo de cocina clásica de tamaño medio con electrodomésticos de acero inoxidable, encimera de granito, fregadero bajoencimera, armarios con paneles con relieve, puertas de armario de madera oscura, salpicadero multicolor, salpicadero con mosaicos de azulejos, suelo de baldosas de cerámica y una isla
Modelo de cocina clásica de tamaño medio con electrodomésticos de acero inoxidable, encimera de granito, fregadero bajoencimera, armarios con paneles con relieve, puertas de armario de madera oscura, salpicadero multicolor, salpicadero con mosaicos de azulejos, suelo de baldosas de cerámica y una isla

Ejemplo de cocina tradicional extra grande con fregadero sobremueble, armarios estilo shaker, puertas de armario blancas, encimera de mármol, salpicadero beige, salpicadero de azulejos de vidrio, electrodomésticos de acero inoxidable, suelo de madera en tonos medios, una isla y suelo marrón

Photo Credit - Katrina Mojzesz
topkatphoto.com
Interior Design - Katja van der Loo
Papyrus Home Design
papyrushomedesign.com
Homeowner & Design Director -
Sue Walter, subeeskitchen.com

A butler's pantry for a cook's dream. Green custom cabinetry houses paneled appliances and storage for all the additional items. White oak floating shelves are topped with brass railings. The backsplash is a Zellige handmade tile in various tones of neutral.

Ejemplo de cocinas en U clásico de tamaño medio con despensa, fregadero de un seno, encimera de mármol, salpicadero blanco, salpicadero de azulejos de cerámica, electrodomésticos de acero inoxidable, una isla y encimeras grises

Imagen de cocina clásica extra grande cerrada con fregadero bajoencimera, armarios con paneles con relieve, puertas de armario grises, encimera de granito, salpicadero verde, salpicadero de azulejos de cerámica, electrodomésticos de acero inoxidable, suelo de madera clara, suelo marrón, encimeras beige y una isla

This beautiful Birmingham, MI home had been renovated prior to our clients purchase, but the style and overall design was not a fit for their family. They really wanted to have a kitchen with a large “eat-in” island where their three growing children could gather, eat meals and enjoy time together. Additionally, they needed storage, lots of storage! We decided to create a completely new space.
The original kitchen was a small “L” shaped workspace with the nook visible from the front entry. It was completely closed off to the large vaulted family room. Our team at MSDB re-designed and gutted the entire space. We removed the wall between the kitchen and family room and eliminated existing closet spaces and then added a small cantilevered addition toward the backyard. With the expanded open space, we were able to flip the kitchen into the old nook area and add an extra-large island. The new kitchen includes oversized built in Subzero refrigeration, a 48” Wolf dual fuel double oven range along with a large apron front sink overlooking the patio and a 2nd prep sink in the island.
Additionally, we used hallway and closet storage to create a gorgeous walk-in pantry with beautiful frosted glass barn doors. As you slide the doors open the lights go on and you enter a completely new space with butcher block countertops for baking preparation and a coffee bar, subway tile backsplash and room for any kind of storage needed. The homeowners love the ability to display some of the wine they’ve purchased during their travels to Italy!
We did not stop with the kitchen; a small bar was added in the new nook area with additional refrigeration. A brand-new mud room was created between the nook and garage with 12” x 24”, easy to clean, porcelain gray tile floor. The finishing touches were the new custom living room fireplace with marble mosaic tile surround and marble hearth and stunning extra wide plank hand scraped oak flooring throughout the entire first floor.

This client needed to update their historic East Coast-style home to match their modern lifestyle without sacrificing its beauty and elegance. Moore Design Group enhanced the original design with a reconfigured layout, horizontal and vertical design elements, and careful attention to detail. We blended original architectural features with the convenience of contemporary appliances, custom cabinetry, finishes, fixtures, and lighting.
The kitchen was a client priority; we centered the room around a grand island with an eat-at bar that inspires shared meals and conversations. Walls were eliminated to open up the space. Custom cabinetry and granite slab countertops were installed, and the wood floors were refinished. For a final touch, the owner created architectural ceiling moldings that reflect the adjacent dining and living rooms.
We reclaimed obsolete space to create a primary ensuite. A steam shower, claw-foot tub, and traditional double basin vanity transformed the bathroom into a bespoke sanctuary. Our discovery of a fabulous gray, blue and beige marble for wainscoting and countertops launched the lovely, soft palette. An added touch of luxury: a dressing table and wardrobes line the adjacent bedroom
781.426 ideas para cocinas clásicas
1


