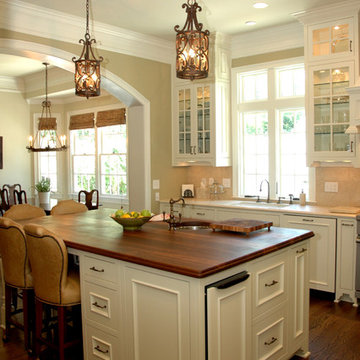79 ideas para cocinas beige
Filtrar por
Presupuesto
Ordenar por:Popular hoy
1 - 20 de 79 fotos

Imagen de cocina mediterránea con fregadero bajoencimera, armarios con paneles empotrados, puertas de armario grises, dos o más islas, suelo beige y encimeras blancas

This lovely kitchen has vaulted white wood ceilings with wood beams. The light hardwood floor adds to the open airy feeling of this space.
Photo by Jim Bartsch
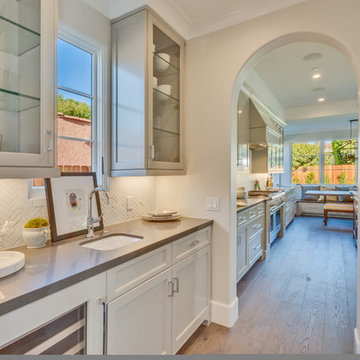
Foto de cocina lineal tradicional renovada con despensa, fregadero bajoencimera, armarios con paneles empotrados, puertas de armario beige, salpicadero blanco, suelo de madera clara y suelo beige

Traditional custom kitchen
Photo by Marcel Page Photography
Ejemplo de cocina comedor clásica grande con puertas de armario blancas, encimera de cuarcita, salpicadero blanco, salpicadero de azulejos tipo metro, electrodomésticos de acero inoxidable, suelo de madera oscura, una isla y armarios con paneles empotrados
Ejemplo de cocina comedor clásica grande con puertas de armario blancas, encimera de cuarcita, salpicadero blanco, salpicadero de azulejos tipo metro, electrodomésticos de acero inoxidable, suelo de madera oscura, una isla y armarios con paneles empotrados

Committing to a kosher kitchen is quite a daunting undertaking and when you are also taking on a complete remodel, it can be overwhelming. It does not, however, have to be insurmountable. There are many resources to help guide you through the experience. Check out the internet and magazines to guide you. Once you have done the initial research, contact your Rabi with questions and for clarification on a kosher kitchen. Kosher requirements can vary differently between Orthodox, Conservatism, Ultra Orthodox and Reform Judaism. Your Rabi most likely will have a list of rules and guidelines. Also, hire a professional kitchen designer. They will not only be able to design the needs of a kosher kitchen but also make it personal to your needs and beautiful too.
If the space and the budget allow, two distinct kitchens within one space is a possibility. A kosher kitchen requires stringent separation of meat and dairy items. Depending on the sect of Judaism you practice ------
Storage:
The Storage areas need space for two sets of dishes, pots and pans, flatware, cups and utensils. You can combine the storage areas as long as there is a separation and that you do not mix service ware. A good recommendation is to color code your plates, flatware, table linen, pots. For example, red plates, gold-colored flatware, copper pots for meat items while dairy items have white plates, stainless flatware, stainless pots. You may want to label each area so when you have your new sister-in-law help in the kitchen; everything stays in the correct place.
Appliances:
When selecting appliances look for the STAR-K logo. This will help you determine to what extent an appliance is Kosher. Some ovens will have Sabbath modes where they will turn on automatically at a predetermined time. Once the oven is open, the oven turns off. Some refrigerators also have Sabbath modes where the ice maker turns off on the Sabbath and back on the following day. One refrigerator is usually sufficient provided all foods stay on the proper container in the proper section of the refrigerator. Having an immaculately clean refrigerator is a must if this is the case. You do not want spills from one food source contaminating food from the other. If you decide on two refrigerators, one can be full size while the other is smaller. A good kitchen designer can help assess your family’s needs to determine which is best for you.
Dishwashers cannot be Kosher in most cases. You either need two dishwashers, separate compartment dishwashers as in dishwasher drawers or wash by hand. Look at Fisher Pikel or Kitchen Aid for dishwasher drawers. Each drawer is on separate controls. You can dedicate the top drawer for dairy while the bottom drawer is for meat service ware.
If you have space and decide to have two dishwashers, you can get two 24” wide dishwashers. Another option is to have one full size dishwasher and supplement it with a small 18” wide dishwasher. Miele makes an 18” wide dishwasher that is super quiet and cleans dishes very well. You may also opt for a single dishwasher drawer in addition to a full sized dishwasher.
A single Microwave oven can be used for milk and meat provided that a complete cover is used around the food. You will also need separate plastic plate’s places on the bottom or glass turn table. Keeping the unit clean is very important.
Counter tops:
Counter tops may or may not be able to be koshered depending on your sect. Simply having sets of trivets for dairy, meat and pareve (not meat or dairy) will provide adequate separation of foods.
Sinks:
If you can’t have two separate sinks, include three separate tubs to be places in the sink. Color code the tubs for meat, dairy and pareve. If you have one sink or a single divided sink, you will need to be cautious about splashing, to keep the meat and dairy particulates apart. You will also need space for separate dish cloths or sponges and dish towels. Again, color coding is extremely helpful and highly suggested.
Must Haves:
~Storage space for two sets of dishes, flatware, pans bowls
~Color Code and label where appropriate
~Separate burners dedicate for either meat or dairy
~Separate clean up areas
~Clean environment to avoid contamination between meat and dairy
~A space that functions for how you cook
~A space that reflects you
Design and remodel by Design Studio West
Brady Architectural Photography

Foto de cocinas en U mediterráneo extra grande abierto con puertas de armario blancas, encimera de cuarcita, salpicadero de ladrillos, suelo de madera en tonos medios, una isla, armarios con paneles empotrados, fregadero sobremueble, salpicadero verde, electrodomésticos con paneles, suelo marrón, encimeras blancas y casetón
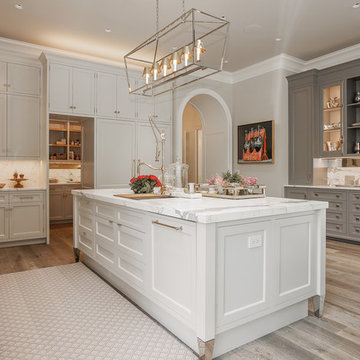
Kitchen Cabinetry hand painted in Christopher Peacock's Dove in a satin finish.Hutch hand painted in Farrow and Ball's Purbeck Stone. Walls - Farrow and Ball's Shaded White. Woodwork, custom colour by Fahey Decorating.
Edward Deegan Architects.
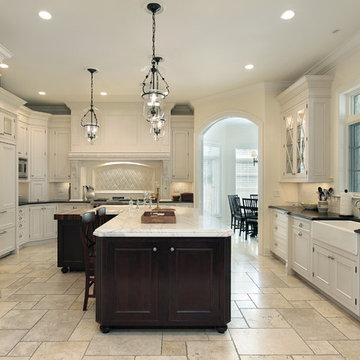
Imagen de cocinas en U tradicional extra grande con fregadero sobremueble, armarios con paneles empotrados, puertas de armario blancas, salpicadero beige, salpicadero de azulejos tipo metro, electrodomésticos con paneles, suelo beige, encimera de mármol y una isla
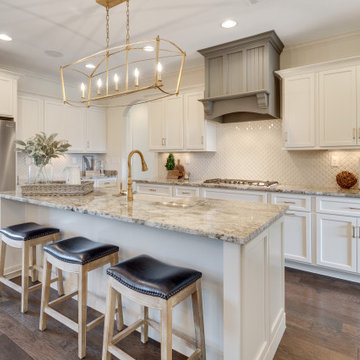
Ejemplo de cocinas en L tradicional grande abierta con una isla, fregadero sobremueble, armarios estilo shaker, puertas de armario blancas, salpicadero blanco, salpicadero con mosaicos de azulejos, electrodomésticos de acero inoxidable, suelo de madera oscura, suelo marrón y encimeras grises
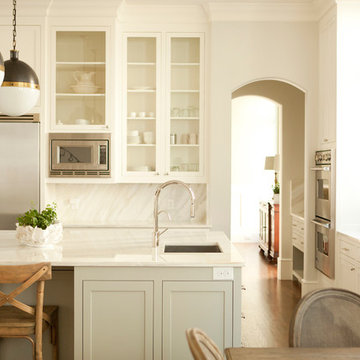
Kelsey Foster Photography
Diseño de cocina comedor clásica con armarios tipo vitrina, electrodomésticos de acero inoxidable, puertas de armario blancas, salpicadero blanco y salpicadero de losas de piedra
Diseño de cocina comedor clásica con armarios tipo vitrina, electrodomésticos de acero inoxidable, puertas de armario blancas, salpicadero blanco y salpicadero de losas de piedra
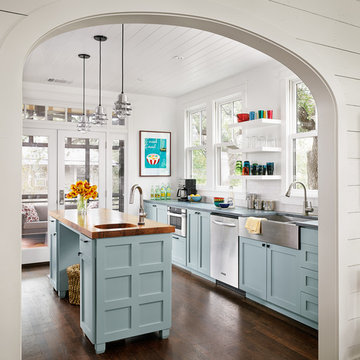
Photo by Casey Dunn
Diseño de cocina de estilo de casa de campo cerrada con fregadero sobremueble, armarios estilo shaker, puertas de armario azules, salpicadero blanco y electrodomésticos de acero inoxidable
Diseño de cocina de estilo de casa de campo cerrada con fregadero sobremueble, armarios estilo shaker, puertas de armario azules, salpicadero blanco y electrodomésticos de acero inoxidable
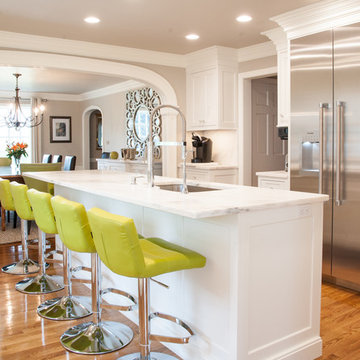
Shiloh Cabinetry. Polar White, Inset
Ejemplo de cocina comedor clásica con fregadero bajoencimera, armarios estilo shaker, puertas de armario blancas, encimera de mármol, electrodomésticos de acero inoxidable, suelo de madera en tonos medios, una isla y salpicadero de mármol
Ejemplo de cocina comedor clásica con fregadero bajoencimera, armarios estilo shaker, puertas de armario blancas, encimera de mármol, electrodomésticos de acero inoxidable, suelo de madera en tonos medios, una isla y salpicadero de mármol
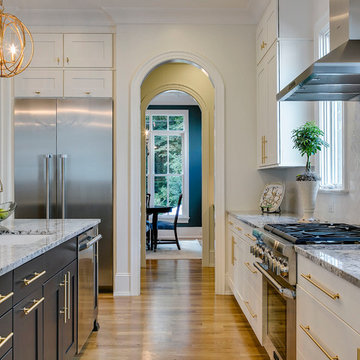
Diseño de cocinas en L tradicional renovada con fregadero bajoencimera, armarios estilo shaker, puertas de armario blancas, salpicadero blanco, electrodomésticos de acero inoxidable, suelo de madera en tonos medios, una isla y encimera de granito
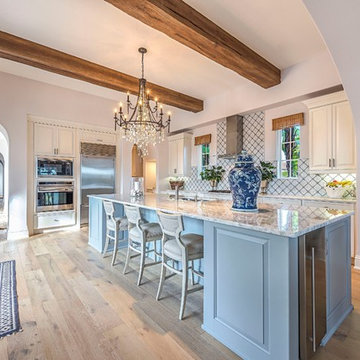
Ejemplo de cocinas en L marinera con fregadero bajoencimera, armarios con paneles con relieve, puertas de armario azules, salpicadero blanco, electrodomésticos de acero inoxidable, suelo de madera en tonos medios, una isla y suelo marrón
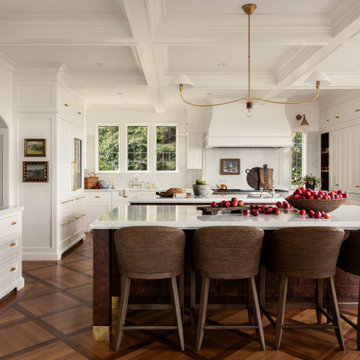
custom home, custom millwork, historic home, luxury design, brass hardware, burl walnut, custom built-ins, double island, parquet flooring, quartz island, subzero appliances, traditional fixtures, vintage decor, wolf appliances
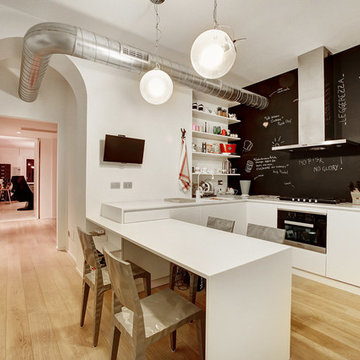
Studio Tenca & Associati
Foto de cocinas en L contemporánea con armarios con paneles lisos, puertas de armario blancas, suelo de madera clara y península
Foto de cocinas en L contemporánea con armarios con paneles lisos, puertas de armario blancas, suelo de madera clara y península
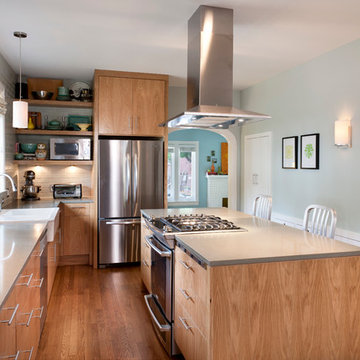
Architect: Cindy Black of Hello Kitchen; Photography by Whit Preston
Foto de cocina actual con salpicadero de azulejos tipo metro y electrodomésticos de acero inoxidable
Foto de cocina actual con salpicadero de azulejos tipo metro y electrodomésticos de acero inoxidable
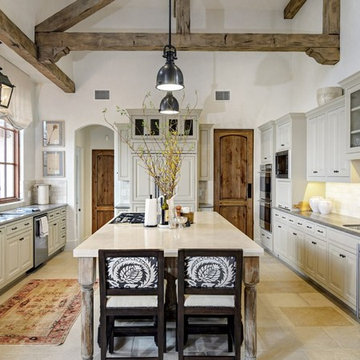
Ejemplo de cocinas en U mediterráneo grande con fregadero bajoencimera, salpicadero blanco, salpicadero de azulejos tipo metro, electrodomésticos de acero inoxidable, suelo de piedra caliza, una isla, suelo beige, armarios con paneles con relieve, puertas de armario beige y encimeras grises

Imagen de cocina tradicional abierta con armarios con paneles empotrados, puertas de armario blancas, salpicadero blanco, salpicadero de losas de piedra y suelo de madera oscura
79 ideas para cocinas beige
1
