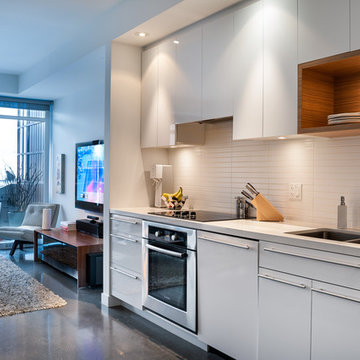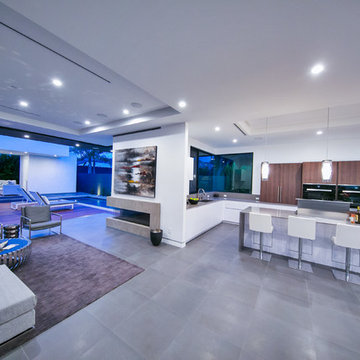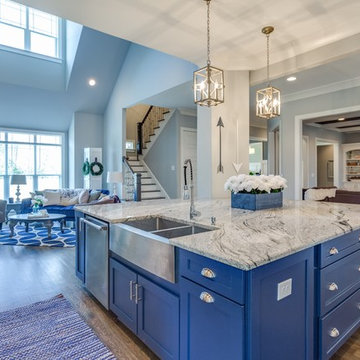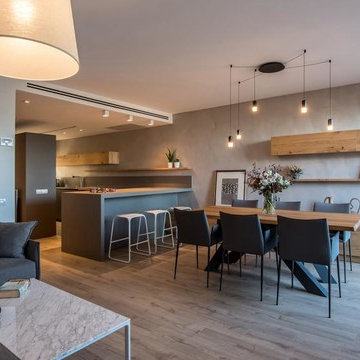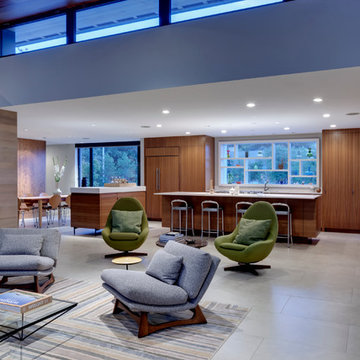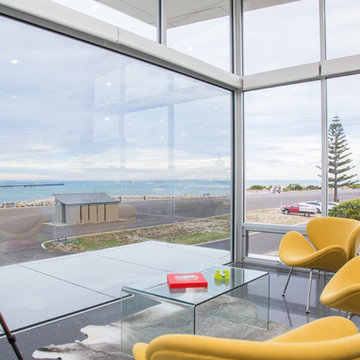39 ideas para cocinas azules
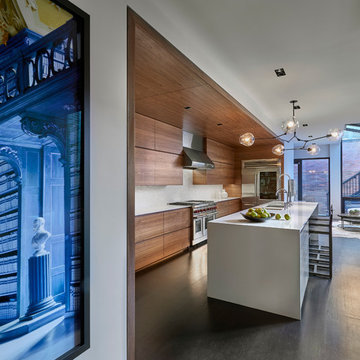
Tony Soluri
Imagen de cocina comedor contemporánea con armarios con paneles lisos, puertas de armario de madera oscura, salpicadero blanco, suelo de madera oscura, una isla y encimeras blancas
Imagen de cocina comedor contemporánea con armarios con paneles lisos, puertas de armario de madera oscura, salpicadero blanco, suelo de madera oscura, una isla y encimeras blancas
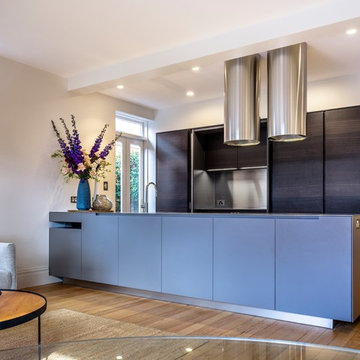
Foto de cocina contemporánea abierta con armarios con paneles lisos, puertas de armario azules, suelo de madera clara, península y suelo beige
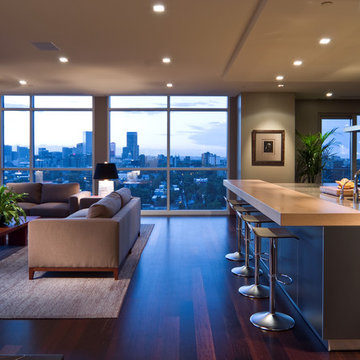
This penthouse retreat offers spectacular views of the Rocky Mountains to the west, and fabulous views of the city of Denver Colorado.The designer and client wanted the cabinetry to have a sculptural timeless feel. They felt the kitchen needed to be efficient, have clean lines and warm feel. To achieve this warmth we selected a horizontal Alder veneer, approved by the FSC (Forest Stewardship Council) in combination with a grey anodized aluminum finish for island and peninsula. To continue the horizontality of the design we selected stainless steel long handles. We created a sitting area with a 9 cm thick bar top made of same Alder veneer wood. Within the kitchen space we also integrated a floating buffet, with Frank Lloyd Wright inspired black oak inlay square details on the fronts of cabinetry. A breakfast table combined with functional seating creates a casual space ideal for entertaining.
One of the many challenges that we faced with this project was the visibility of the kitchen space throughout the living space. We had to make sure that every detail in the kitchen tall elevation was finished with a panel on top to conceal cabinetry below. A sculptural and architectural detail was accentuated by the spiral staircase that leads to the rooftop for additional entertainment space and great city views.
Photos by: Technical Imagery Studios, Santa Rosa, CA
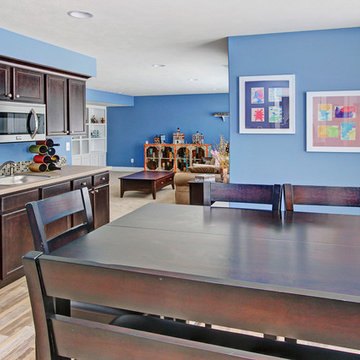
Imagen de cocina comedor lineal clásica pequeña con fregadero encastrado, armarios con paneles empotrados, puertas de armario de madera en tonos medios, encimera de laminado, salpicadero verde, salpicadero con mosaicos de azulejos, electrodomésticos de acero inoxidable, suelo de madera en tonos medios y una isla
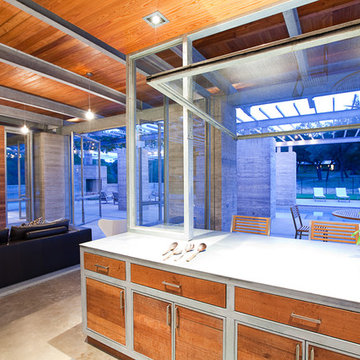
Cypress, Ipe, Galvanized steel, cast in place concrete
Photo by Jonathan H. Jackson
Modelo de cocina actual de tamaño medio abierta con armarios con paneles lisos, puertas de armario de madera oscura, encimera de cemento, suelo de cemento y una isla
Modelo de cocina actual de tamaño medio abierta con armarios con paneles lisos, puertas de armario de madera oscura, encimera de cemento, suelo de cemento y una isla
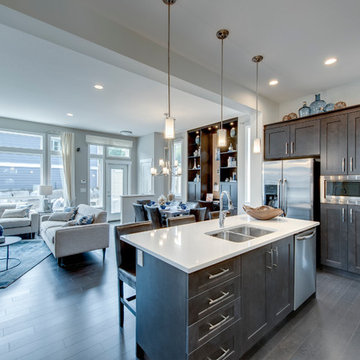
In View Images
Diseño de cocina tradicional con fregadero de doble seno, armarios estilo shaker, encimera de granito, electrodomésticos de acero inoxidable, suelo de madera oscura y una isla
Diseño de cocina tradicional con fregadero de doble seno, armarios estilo shaker, encimera de granito, electrodomésticos de acero inoxidable, suelo de madera oscura y una isla
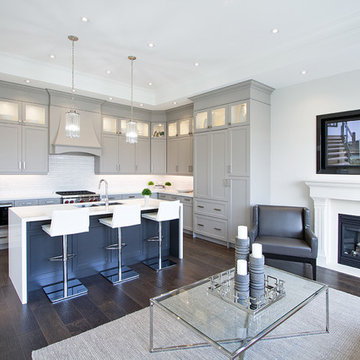
AyA Kitchens and Baths - Nelson Costa
Diseño de cocina actual de tamaño medio con fregadero bajoencimera, armarios estilo shaker, puertas de armario grises, salpicadero blanco, salpicadero de azulejos tipo metro, una isla, encimeras blancas y suelo de madera oscura
Diseño de cocina actual de tamaño medio con fregadero bajoencimera, armarios estilo shaker, puertas de armario grises, salpicadero blanco, salpicadero de azulejos tipo metro, una isla, encimeras blancas y suelo de madera oscura
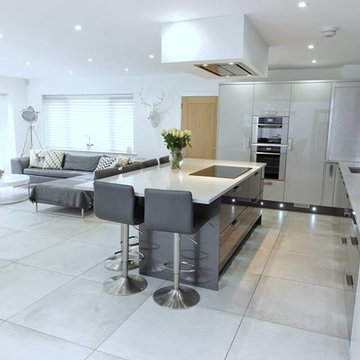
With this modern design depth is created through the use of high gloss mix of light & dark grey furniture, using flat slab acrylic doors. Composite worktops in two shades of grey compliment the colour scheme. The addition of a smoked mirror wall adds extra depth to the open planned living space - drawing colour into the monochrome space from the garden. The modern theme is complimented by the placement of the appliances with the Siemens double oven housing, integrated wine cooler into the island as well as the integrated hob and ceiling Elica Stratos LED extractor fan. The appliances create a flush look and an ease of access to use kitchen.
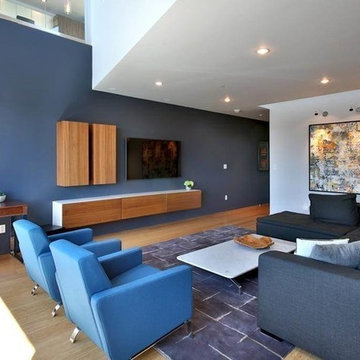
http://www.DynastyInnovations.com
Modelo de cocina contemporánea de tamaño medio con fregadero bajoencimera, armarios tipo vitrina, puertas de armario de madera clara, encimera de cuarzo compacto, salpicadero multicolor, salpicadero con mosaicos de azulejos, electrodomésticos de acero inoxidable, suelo de madera clara, península y suelo beige
Modelo de cocina contemporánea de tamaño medio con fregadero bajoencimera, armarios tipo vitrina, puertas de armario de madera clara, encimera de cuarzo compacto, salpicadero multicolor, salpicadero con mosaicos de azulejos, electrodomésticos de acero inoxidable, suelo de madera clara, península y suelo beige
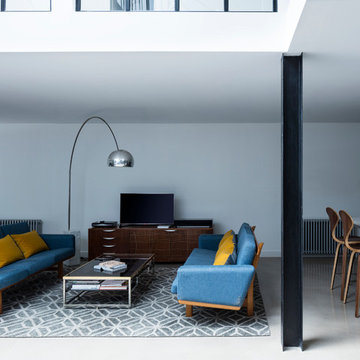
This former garment factory in Bethnal Green had previously been used as a commercial office before being converted into a large open plan live/work unit nearly ten years ago. The challenge: how to retain an open plan arrangement whilst creating defined spaces and adding a second bedroom.
By opening up the enclosed stairwell and incorporating the vertical circulation into the central atrium, we were able to add space, light and volume to the main living areas. Glazing is used throughout to bring natural light deeper into the floor plan, with obscured glass panels creating privacy for the fully refurbished bathrooms and bedrooms. The glazed atrium visually connects both floors whilst separating public and private spaces.
The industrial aesthetic of the original building has been preserved with a bespoke stainless steel kitchen, open metal staircase and exposed steel columns, complemented by the new metal-framed atrium glazing, and poured concrete resin floor.
Photographer: Rory Gardiner
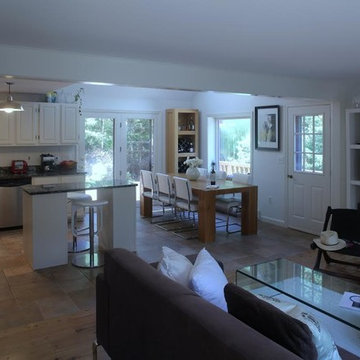
Removed wall between kitchen dining room and living room to create a open floor plan and to allow in more light. Married tile and wood floors together. Installed a new french door.
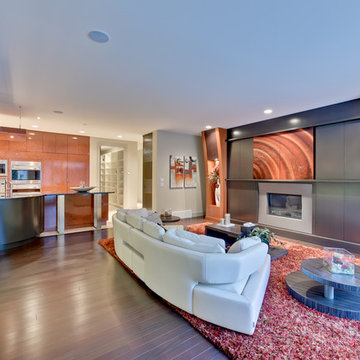
Foto de cocina actual grande con suelo de madera oscura, suelo marrón, armarios con paneles lisos, puertas de armario grises, salpicadero negro, electrodomésticos de acero inoxidable y una isla
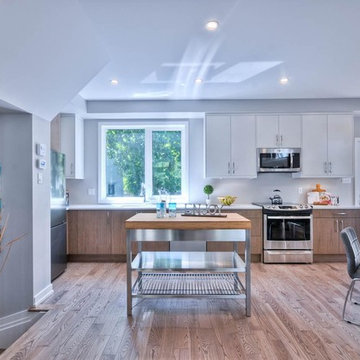
Modelo de cocinas en L actual de tamaño medio abierta con fregadero bajoencimera, armarios con paneles lisos, puertas de armario grises, encimera de cuarcita, salpicadero verde, electrodomésticos de acero inoxidable, suelo de madera clara y una isla
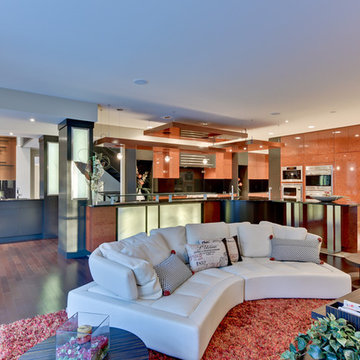
Imagen de cocina contemporánea grande con armarios con paneles lisos, puertas de armario grises, salpicadero negro, electrodomésticos de acero inoxidable, suelo de madera oscura, una isla y suelo marrón
39 ideas para cocinas azules
1
