702 ideas para cocinas azules con todos los diseños de techos
Filtrar por
Presupuesto
Ordenar por:Popular hoy
1 - 20 de 702 fotos

Chris Snook
Diseño de cocina comedor tradicional renovada con armarios estilo shaker, encimera de acrílico, una isla, suelo gris, puertas de armario grises y encimeras blancas
Diseño de cocina comedor tradicional renovada con armarios estilo shaker, encimera de acrílico, una isla, suelo gris, puertas de armario grises y encimeras blancas

Imagen de cocinas en L clásica renovada grande con fregadero sobremueble, puertas de armario de madera clara, salpicadero multicolor, electrodomésticos de acero inoxidable, suelo de madera en tonos medios, suelo marrón, encimeras blancas, vigas vistas y armarios con paneles empotrados

The kitchen in this Mid Century Modern home is a true showstopper. The designer expanded the original kitchen footprint and doubled the kitchen in size. The walnut dividing wall and walnut cabinets are hallmarks of the original mid century design, while a mix of deep blue cabinets provide a more modern punch. The triangle shape is repeated throughout the kitchen in the backs of the counter stools, the ends of the waterfall island, the light fixtures, the clerestory windows, and the walnut dividing wall.

A beautiful two tone - Polar and Navy Kitchen with gold hardware.
Imagen de cocina abovedada de estilo de casa de campo de tamaño medio con fregadero sobremueble, armarios con rebordes decorativos, puertas de armario azules, encimera de cuarzo compacto, salpicadero blanco, salpicadero de azulejos de porcelana, electrodomésticos con paneles, suelo de baldosas de porcelana, una isla, suelo gris y encimeras blancas
Imagen de cocina abovedada de estilo de casa de campo de tamaño medio con fregadero sobremueble, armarios con rebordes decorativos, puertas de armario azules, encimera de cuarzo compacto, salpicadero blanco, salpicadero de azulejos de porcelana, electrodomésticos con paneles, suelo de baldosas de porcelana, una isla, suelo gris y encimeras blancas

Roundhouse Classic matt lacquer bespoke kitchen in Little Green BBC 50 N 05 with island in Little Green BBC 24 D 05, Bianco Eclipsia quartz wall cladding. Work surfaces, on island; Bianco Eclipsia quartz with matching downstand, bar area; matt sanded stainless steel, island table worktop Spekva Bavarian Wholestave. Bar area; Bronze mirror splashback. Photography by Darren Chung.

We love a challenge! The existing small bathroom had a corner toilet and funky gold and white tile. To make the space functional for a family we removed a small bedroom to extend the bathroom, which allows room for a large shower and bathtub. Custom cabinetry is tucked into the ceiling slope to allow for towel storage. The dark green cabinetry is offset by a traditional gray and white wallpaper which brings contrast to this unique bathroom.
Partial kitchen remodel to replace and reconfigure upper cabinets, full-height cabinetry, island, and backsplash. The redesign includes design of custom cabinetry, and finish selections. Full bathroom gut and redesign with floor plan changes. Removal of the existing bedroom to create a larger bathroom. The design includes full layout redesign, custom cabinetry design, and all tile, plumbing, lighting, and decor selections.

Modelo de cocina isla de cocina pequeña marinera pequeña con fregadero sobremueble, armarios abiertos, puertas de armario blancas, encimera de cuarzo compacto, salpicadero gris, salpicadero de azulejos de porcelana, electrodomésticos con paneles, suelo de madera clara, una isla, suelo beige, encimeras blancas y vigas vistas

Foto de cocina de estilo de casa de campo grande con fregadero sobremueble, armarios estilo shaker, puertas de armario blancas, salpicadero blanco, salpicadero de azulejos tipo metro, electrodomésticos con paneles, suelo de madera clara, una isla, encimeras multicolor, vigas vistas y encimera de granito

Foto de cocinas en L urbana de tamaño medio abierta sin isla con fregadero bajoencimera, puertas de armario azules, encimera de laminado, salpicadero azul, salpicadero de azulejos de cerámica, electrodomésticos negros, suelo de madera oscura, suelo marrón, encimeras negras, bandeja y armarios con paneles lisos

Foto de cocina comedor de estilo de casa de campo sin isla con fregadero bajoencimera, armarios estilo shaker, puertas de armario grises, encimera de madera, salpicadero blanco, salpicadero de azulejos tipo metro, electrodomésticos de acero inoxidable, suelo de madera oscura, suelo marrón y encimeras marrones

Diseño de cocina lineal moderna de tamaño medio con armarios con paneles lisos, puertas de armario grises, salpicadero con efecto espejo, electrodomésticos de acero inoxidable, una isla, suelo blanco y encimeras blancas

I large bright and airy, contemporary kitchen extension adjoining the original Victorian home which is now the family dining area, with dark grey kitchen cabinets, marble splash back and shelf, oak stools and soft grey tiled floor
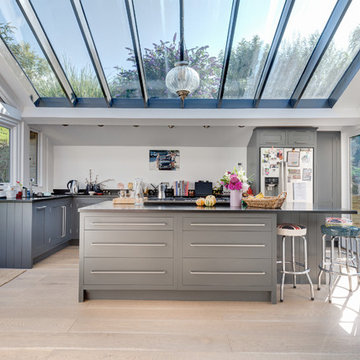
This wonderful contemporary kitchen is built into a new glass-roofed extension with access to the main garden and also to a side terrace. Colin Cadle Photography, Photo Styling Jan Cadle. www.colincadle.com

Custom IKEA Kitchem Remodel by John Webb Construction using Dendra Doors Modern Slab Profile in VG Doug Fir veneer finish.
Ejemplo de cocina comedor abovedada actual de tamaño medio con fregadero bajoencimera, armarios con paneles lisos, puertas de armario de madera clara, una isla, salpicadero negro, salpicadero de azulejos de cerámica, electrodomésticos de acero inoxidable, suelo beige y encimeras negras
Ejemplo de cocina comedor abovedada actual de tamaño medio con fregadero bajoencimera, armarios con paneles lisos, puertas de armario de madera clara, una isla, salpicadero negro, salpicadero de azulejos de cerámica, electrodomésticos de acero inoxidable, suelo beige y encimeras negras
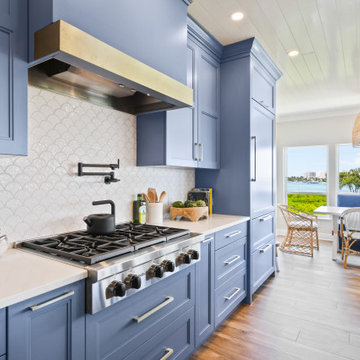
Gorgeous all blue kitchen cabinetry featuring brass and gold accents on hood, pendant lights and cabinetry hardware. The stunning intracoastal waterway views and sparkling turquoise water add more beauty to this fabulous kitchen.
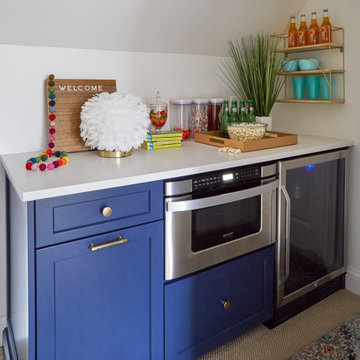
A teen hangout destination with a comfortable boho vibe - with custom snack station. This custom dry bar in a custom blue is completed with Top Knobs hardware and retail accessories. Design by Two Hands Interiors. See the rest of this cozy attic hangout space on our website. #tweenroom #teenroom
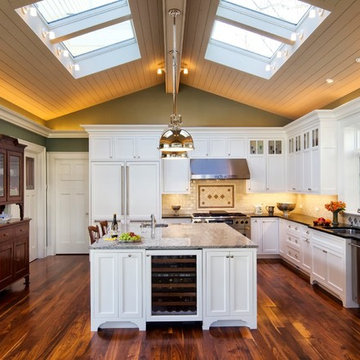
Beautiful sparkling, new kitchen with painted white cabinets, granite and soapstone counters. This kitchen was designed by Cathy Knight of Knight Architects LLC and the contractor for the project was Pinneo Construction. The kitchen features Sub-Zero, GE Monogram, and Thermador products. This homeowner wanted extra refrigerator space and less freezer, so used an all refrigerator on the left side next to a refrigerator/freezer that are both seamlessly integrated. It also features other appliances integrated into the cabinetry, like the Sub-Zero Wine Storage. The appliances were supplied by Mrs. G TV & Appliances.

L'objectif principal de ce projet était de transformer ce 2 pièces en 3 pièces, pour créer une chambre d'enfant.
Dans la nouvelle chambre parentale, plus petite, nous avons créé un dressing et un module de rangements sur mesure pour optimiser l'espace. L'espace nuit est délimité par un mur coloré @argilepeinture qui accentue l'ambiance cosy de la chambre.
Dans la chambre d'enfant, le parquet en chêne massif @laparquetterienouvelle apporte de la chaleur à cette pièce aux tons clairs.
La nouvelle cuisine, tendance et graphique, s'ouvre désormais sur le séjour.
Cette grande pièce de vie conviviale accueille un coin bureau et des rangements sur mesure pour répondre aux besoins de nos clients.
Quant à la salle d'eau, nous avons choisi des matériaux clairs pour apporter de la lumière à cet espace sans fenêtres.
Le résultat : un appartement haussmanien et dans l'air du temps où il fait bon vivre !
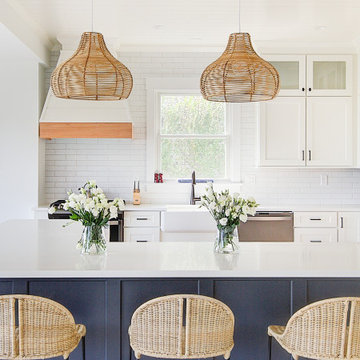
Completely remodeled beach house with an open floor plan, beautiful light wood floors and an amazing view of the water. After walking through the entry with the open living room on the right you enter the expanse with the sitting room at the left and the family room to the right. The original double sided fireplace is updated by removing the interior walls and adding a white on white shiplap and brick combination separated by a custom wood mantle the wraps completely around. Continue through the family room to the kitchen with a large island and an amazing dining area. The blue island and the wood ceiling beam add warmth to this white on white coastal design. The shiplap hood with the custom wood band tie the shiplap ceiling and the wood ceiling beam together to complete the design.

Gorgeous all blue kitchen cabinetry featuring brass and gold accents on hood, pendant lights and cabinetry hardware. The stunning intracoastal waterway views and sparkling turquoise water add more beauty to this fabulous kitchen.
702 ideas para cocinas azules con todos los diseños de techos
1