1.221 ideas para cocinas azules con suelo de baldosas de porcelana
Filtrar por
Presupuesto
Ordenar por:Popular hoy
101 - 120 de 1221 fotos

Costa Christ
Modelo de cocina comedor actual grande con fregadero bajoencimera, armarios con paneles lisos, puertas de armario blancas, encimera de cuarzo compacto, salpicadero verde, salpicadero de azulejos de porcelana, electrodomésticos blancos, suelo de baldosas de porcelana, una isla y suelo gris
Modelo de cocina comedor actual grande con fregadero bajoencimera, armarios con paneles lisos, puertas de armario blancas, encimera de cuarzo compacto, salpicadero verde, salpicadero de azulejos de porcelana, electrodomésticos blancos, suelo de baldosas de porcelana, una isla y suelo gris
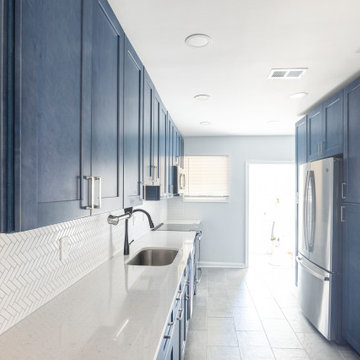
Contemporary kitchen remodeling with blue stained cabinets in Old Town Alexandria VA.
Wall between kitchen and dining area was removed to expand the kitchen.
White engineered quartz and mosaic backsplash tiles and gray porcelain floor tiles contras with blue cabinetry.

Modelo de cocina minimalista grande abierta con fregadero encastrado, armarios con paneles lisos, puertas de armario marrones, encimera de cuarcita, salpicadero verde, salpicadero de azulejos de piedra, electrodomésticos con paneles, suelo de baldosas de porcelana, una isla, suelo gris y encimeras grises
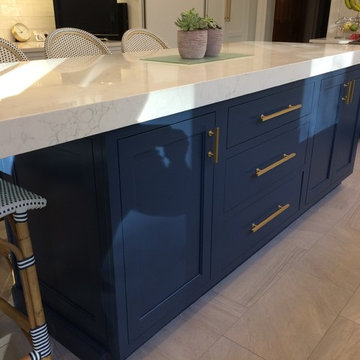
Foto de cocina tradicional renovada de tamaño medio con fregadero sobremueble, armarios estilo shaker, puertas de armario blancas, encimera de cuarzo compacto, salpicadero blanco, salpicadero de azulejos tipo metro, electrodomésticos de acero inoxidable, suelo de baldosas de porcelana, una isla y suelo gris
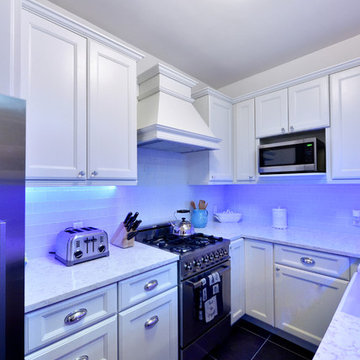
Diseño de cocinas en U tradicional pequeño cerrado sin isla con fregadero sobremueble, armarios con paneles con relieve, puertas de armario blancas, encimera de cuarzo compacto, salpicadero blanco, salpicadero de azulejos de piedra, electrodomésticos de acero inoxidable y suelo de baldosas de porcelana
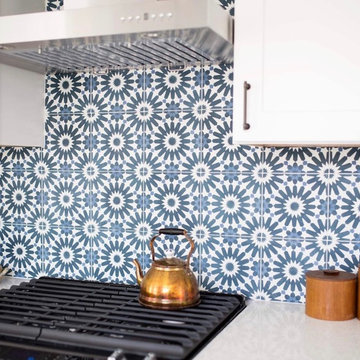
Wendy Doris
Imagen de cocina actual de tamaño medio con salpicadero de azulejos de cemento, fregadero bajoencimera, armarios estilo shaker, puertas de armario blancas, salpicadero multicolor, electrodomésticos de acero inoxidable, suelo de baldosas de porcelana y suelo gris
Imagen de cocina actual de tamaño medio con salpicadero de azulejos de cemento, fregadero bajoencimera, armarios estilo shaker, puertas de armario blancas, salpicadero multicolor, electrodomésticos de acero inoxidable, suelo de baldosas de porcelana y suelo gris

This beautiful kitchen was designed by one our team for a property development company that were building three new housing plots in Tring. They gave us the task of coming up with a kitchen design that would be timeless and suitable for any new homeowner. Therefore, the challenge for us was to design for someone that we would never meet, but still try to make the space personal to them. The entire interior scheme needed to be considered, as the overall look of the house is contemporary, so the kitchen design needed to match this style. Due to this, a combination of high quality materials and a neutral colour scheme have been used. Handle-less, high gloss cashmere and matt taupe cabinetry are complimented by a Silestone Lusso quartz worktop with a European walnut breakfast bar. Attention to detail was key and needed to be carefully thought about within the design. Particular features have been replicated, such as including the walnut detailing to feature within the breakfast bar and for the wrap around panelling of the built-in fridge/freezer. LED lighting has also been used for the decorative purposes of illuminating the cabinetry but also the ceiling extractor, which both help to create an atmosphere within the kitchen, particularly in the evenings. The overall layout has been carefully considered, appliances have been positioned so that the potential homeowners would have everything they need within a practical working triangle. Storage solutions have been cleverly designed to be hidden behind doors, adding to the spacious feeling of this beautiful kitchen.
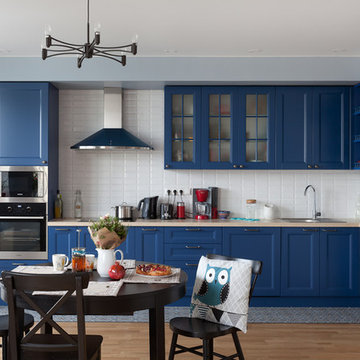
Берлинская лазурь - цвет кухонного гарнитура. Сочный, насыщенный и в то же время уютный. Авторы: Мария Черемухина, Вера Ермаченко, Кочетова Татьяна
Modelo de cocina contemporánea de tamaño medio sin isla con fregadero de un seno, puertas de armario azules, encimera de laminado, salpicadero blanco, salpicadero de azulejos tipo metro, electrodomésticos de acero inoxidable, suelo de baldosas de porcelana y armarios estilo shaker
Modelo de cocina contemporánea de tamaño medio sin isla con fregadero de un seno, puertas de armario azules, encimera de laminado, salpicadero blanco, salpicadero de azulejos tipo metro, electrodomésticos de acero inoxidable, suelo de baldosas de porcelana y armarios estilo shaker
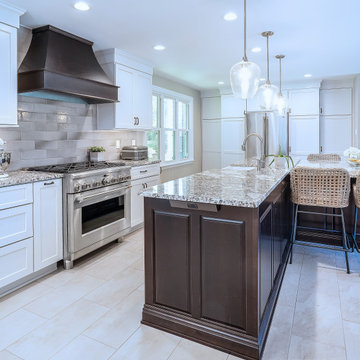
At the heart of this New Hope, PA kitchen design is a large, T-shaped island that includes a work area, storage, and a table top that serves as a dining table. The Koch Cabinetry island and hood are both a Seneca door style in a dark wood finish, while the perimeter kitchen cabinets are a Prairie door style in painted white. Both cabinet finishes are perfectly complemented by a multi-toned White Bahamas granite countertop with an eased edge and Richelieu transitional hardware in antique nickel. The cabinets have ample storage accessories including roll outs, a cutlery divider, pull out spice storage, tray divider, wine rack, and much more. The island incorporates a Blanco Siligranit farmhouse sink with a pull down sprayer faucet and soap dispenser. An angled power strip is installed on the island for easy access to electrical items. The kitchen remodel incorporated new appliances including a GE Cafe counter-depth refrigerator, dishwasher, and range, as well as a Whirlpool beverage refrigerator. The new kitchen floor is 12 x 24 Polis It Rocks in Sandstone.
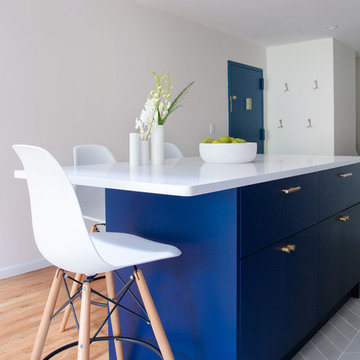
Two Toned kitchen remodel using ikea frames + semi handmade doors. Mosaic backsplash by cle tile
Foto de cocina lineal minimalista de tamaño medio abierta con fregadero bajoencimera, armarios con paneles lisos, puertas de armario azules, encimera de cuarzo compacto, salpicadero azul, salpicadero de azulejos de cemento, electrodomésticos de acero inoxidable, suelo de baldosas de porcelana, una isla, suelo gris y encimeras blancas
Foto de cocina lineal minimalista de tamaño medio abierta con fregadero bajoencimera, armarios con paneles lisos, puertas de armario azules, encimera de cuarzo compacto, salpicadero azul, salpicadero de azulejos de cemento, electrodomésticos de acero inoxidable, suelo de baldosas de porcelana, una isla, suelo gris y encimeras blancas
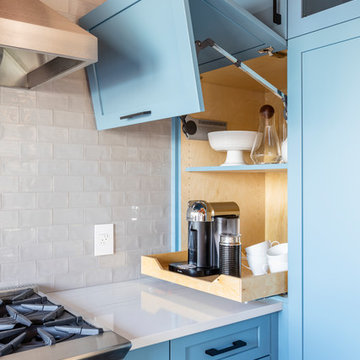
Photo Credits: JOHN GRANEN PHOTOGRAPHY
Foto de cocinas en U de estilo de casa de campo cerrado con fregadero sobremueble, armarios estilo shaker, puertas de armario azules, encimera de cuarzo compacto, salpicadero blanco, salpicadero de azulejos tipo metro, electrodomésticos de acero inoxidable, suelo de baldosas de porcelana, península, suelo gris y encimeras blancas
Foto de cocinas en U de estilo de casa de campo cerrado con fregadero sobremueble, armarios estilo shaker, puertas de armario azules, encimera de cuarzo compacto, salpicadero blanco, salpicadero de azulejos tipo metro, electrodomésticos de acero inoxidable, suelo de baldosas de porcelana, península, suelo gris y encimeras blancas

Gail Owens
Foto de cocina lineal contemporánea de tamaño medio cerrada sin isla con fregadero bajoencimera, armarios con paneles lisos, puertas de armario en acero inoxidable, encimera de cuarzo compacto, salpicadero verde, salpicadero de azulejos de cerámica, electrodomésticos de acero inoxidable, suelo de baldosas de porcelana y encimeras verdes
Foto de cocina lineal contemporánea de tamaño medio cerrada sin isla con fregadero bajoencimera, armarios con paneles lisos, puertas de armario en acero inoxidable, encimera de cuarzo compacto, salpicadero verde, salpicadero de azulejos de cerámica, electrodomésticos de acero inoxidable, suelo de baldosas de porcelana y encimeras verdes

A modern farmhouse style kitchen & family room in a updated Colonial Revival house. Kitchen with L shaped island and banquette that opens up to family room opening up with accorrdian doors to outdoor kitchen deck. Area includes porcelain plank wood flooring, matching marble backsplash, walk-in pantry and appliances such as full-height wine refrigerator, 54 inch refrigerator-freezer, built-in coffee machine, microwaver drawer, 48 inch range, and dishwasher with farm sink.
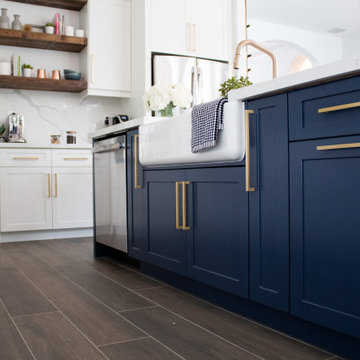
Diseño de cocina comedor contemporánea grande con fregadero sobremueble, armarios estilo shaker, puertas de armario blancas, encimera de cuarcita, salpicadero blanco, salpicadero de mármol, electrodomésticos de acero inoxidable, suelo de baldosas de porcelana, una isla, suelo marrón y encimeras blancas

We opened up this kitchen by removing some upper cabinets that separated the breakfast bar/island from the dining area on one side and from the main living area on the other side. Custom cabinetry throughout added much needed storage and the glittering backsplash sparkles like the full moon on the sea. Upgraded appliances and ample counter space make this kitchen a home chef's dream.
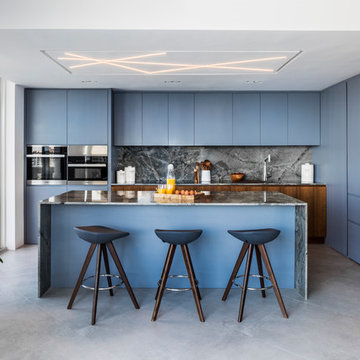
Modelo de cocinas en L actual con fregadero bajoencimera, armarios con paneles lisos, puertas de armario azules, salpicadero verde, electrodomésticos con paneles, una isla, suelo gris, encimeras grises y suelo de baldosas de porcelana

Bill Secord
Ejemplo de cocina comedor de estilo americano extra grande con fregadero integrado, armarios estilo shaker, puertas de armario de madera oscura, encimera de acrílico, salpicadero gris, salpicadero de azulejos de piedra, electrodomésticos de acero inoxidable, suelo de baldosas de porcelana y una isla
Ejemplo de cocina comedor de estilo americano extra grande con fregadero integrado, armarios estilo shaker, puertas de armario de madera oscura, encimera de acrílico, salpicadero gris, salpicadero de azulejos de piedra, electrodomésticos de acero inoxidable, suelo de baldosas de porcelana y una isla
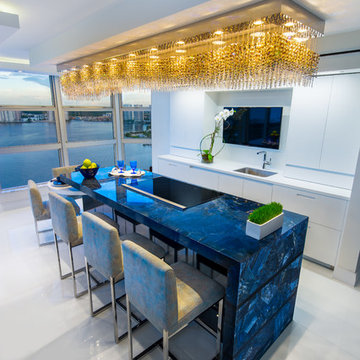
This ultra-contemporary kitchen, designed by Bilotta’s Peter Bittner in collaboration with Kent Pruzan of Kent Pruzan Interiors and Jessica Lotner of Luster Design Studio, overlooks the Miami waterfront. It features Artcraft cabinetry’s Portofino door on the perimeter in a white semi-gloss and the Eva door in a high gloss black lacquer on the island. The island top is blue jeweled Galaxy Glass with a waterfall edge and the perimeter tops are Corian’s White Blizzard. The client wanted a very sleek design, an “invisible kitchen” as she described it. She wanted the space to blend in with the adjoining rooms. Designer: Peter Bittner w/ Kent Pruzan and Jessica Lotner of Luster Design Studio. Photographer: Holt Webb
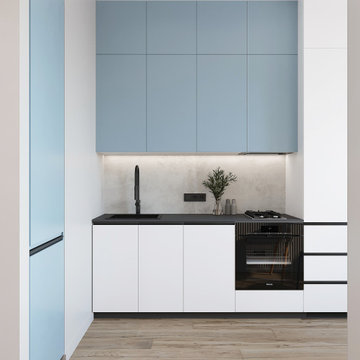
Необычный проект. Инвестиционное жилье. Я не знаю, кто будет жить в этой квартире. Создавался проект "под аренду" вероятно суточную.
Квартира в г.Сочи
Проект для меня интересен, полным доверием от клиентов. Это просто рай для дизайнера:)
Ну и конечно же необходимо было учитывать, тот факт, что бюджет достаточно ограничен.
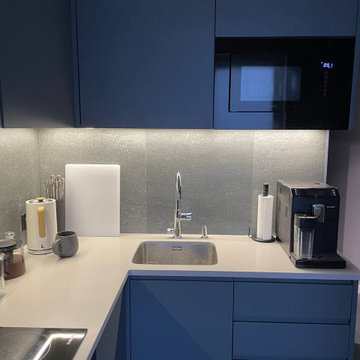
Угловая кухонный гарнитур.
Imagen de cocina gris y blanca actual pequeña con fregadero bajoencimera, armarios con paneles lisos, puertas de armario grises, encimera de cuarzo compacto, salpicadero verde, salpicadero de azulejos de porcelana, electrodomésticos negros, suelo de baldosas de porcelana, suelo gris y encimeras blancas
Imagen de cocina gris y blanca actual pequeña con fregadero bajoencimera, armarios con paneles lisos, puertas de armario grises, encimera de cuarzo compacto, salpicadero verde, salpicadero de azulejos de porcelana, electrodomésticos negros, suelo de baldosas de porcelana, suelo gris y encimeras blancas
1.221 ideas para cocinas azules con suelo de baldosas de porcelana
6