634 ideas para cocinas amarillas pequeñas
Filtrar por
Presupuesto
Ordenar por:Popular hoy
141 - 160 de 634 fotos
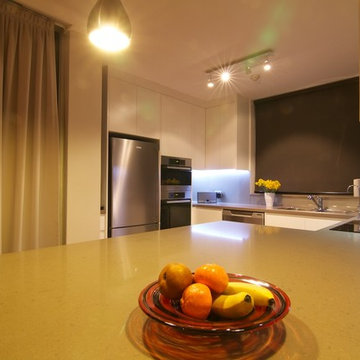
HL Photography
Modelo de cocina minimalista pequeña sin isla con fregadero de doble seno, armarios con paneles lisos, puertas de armario beige, encimera de cuarzo compacto, salpicadero beige, salpicadero de vidrio templado, electrodomésticos de acero inoxidable y suelo de madera clara
Modelo de cocina minimalista pequeña sin isla con fregadero de doble seno, armarios con paneles lisos, puertas de armario beige, encimera de cuarzo compacto, salpicadero beige, salpicadero de vidrio templado, electrodomésticos de acero inoxidable y suelo de madera clara

These floating shelves allow for everyday items to be within reach and provide great display space. Bright colors complement the yellow backsplash and make the space feel warm and inviting. The cooktop over the oven allows for gas to be used for cooking and electrical to be used for baking, providing the best of both worlds without having to go with dual fuel ranges.
Photo: Erica Weaver
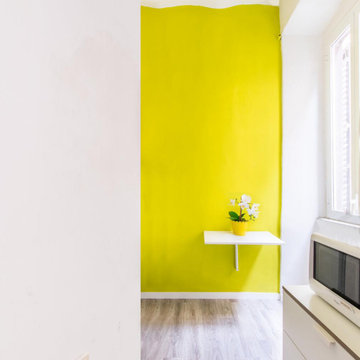
Cucina
Ejemplo de cocina lineal bohemia pequeña cerrada sin isla con salpicadero gris, salpicadero de azulejos de porcelana, suelo vinílico y suelo marrón
Ejemplo de cocina lineal bohemia pequeña cerrada sin isla con salpicadero gris, salpicadero de azulejos de porcelana, suelo vinílico y suelo marrón
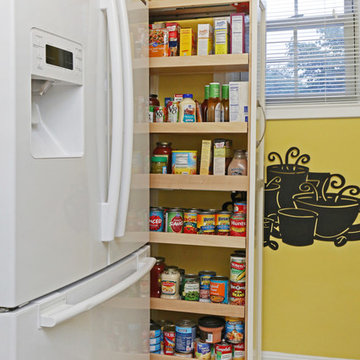
Barry Westerman
Foto de cocina clásica renovada pequeña cerrada sin isla con fregadero de doble seno, armarios con paneles empotrados, puertas de armario blancas, encimera de acrílico, salpicadero blanco, salpicadero de azulejos de cerámica, electrodomésticos de acero inoxidable, suelo vinílico, suelo gris y encimeras blancas
Foto de cocina clásica renovada pequeña cerrada sin isla con fregadero de doble seno, armarios con paneles empotrados, puertas de armario blancas, encimera de acrílico, salpicadero blanco, salpicadero de azulejos de cerámica, electrodomésticos de acero inoxidable, suelo vinílico, suelo gris y encimeras blancas
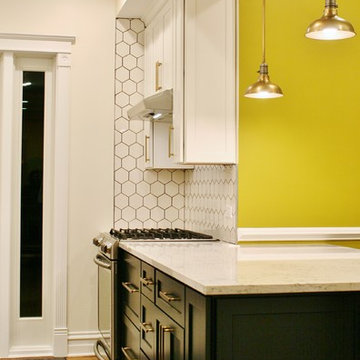
This kitchen designed by Andersonville Kitchen and Bath includes: Dura Supreme Cabinetry Hudson Shaker w/ 5 piece drawer front in White Paint on upper cabinets and Black Paint cabinet on the base cabinetry. The hutch is also Dura Supreme Quarter-Sawn Oak. The quartz countertop is Silestone Helix.
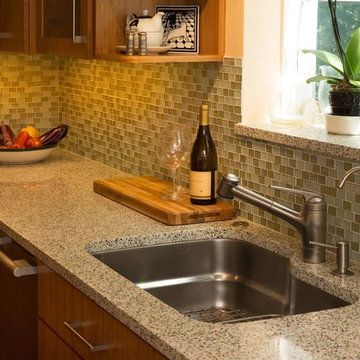
This charming kitchen includes sustainable bamboo cabinetry, Eurostone Countertops, recycled glass tile from Oceanside tile and a beautiful stainless steel under-mount sink from Franke. Photo by javascript:;Paul Schraub Photography
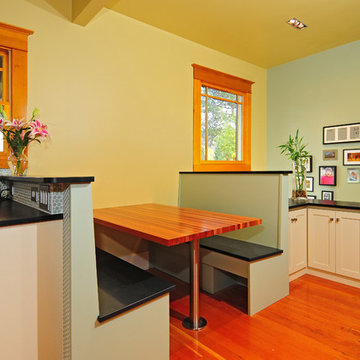
Diseño de cocina tradicional renovada pequeña sin isla con fregadero bajoencimera, armarios tipo vitrina, puertas de armario blancas, salpicadero blanco, salpicadero de azulejos de cerámica, electrodomésticos de acero inoxidable y suelo de madera en tonos medios
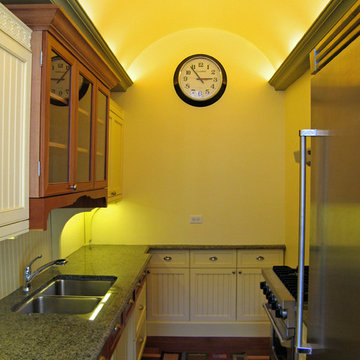
PYRAMID DESIGN GROUP
Imagen de cocina clásica pequeña cerrada sin isla con fregadero bajoencimera, armarios con rebordes decorativos, puertas de armario amarillas, encimera de granito, salpicadero amarillo, electrodomésticos de acero inoxidable y suelo de madera en tonos medios
Imagen de cocina clásica pequeña cerrada sin isla con fregadero bajoencimera, armarios con rebordes decorativos, puertas de armario amarillas, encimera de granito, salpicadero amarillo, electrodomésticos de acero inoxidable y suelo de madera en tonos medios
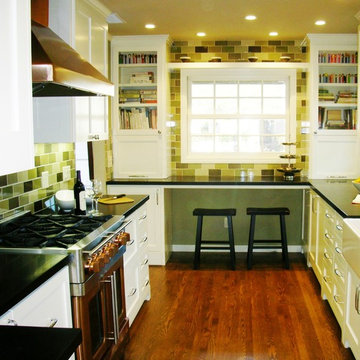
Modelo de cocina clásica pequeña cerrada con fregadero sobremueble, armarios estilo shaker, puertas de armario blancas, encimera de acrílico, salpicadero gris, salpicadero de azulejos de porcelana, electrodomésticos de acero inoxidable y suelo de madera en tonos medios
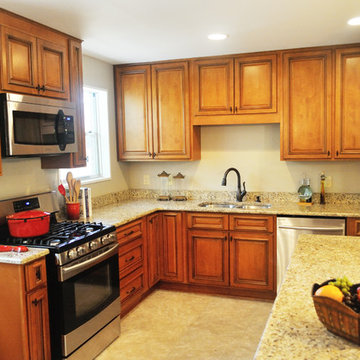
We created a kitchen island/peninsula with eat-in bar by demolishing the wall separating kitchen and living room. The kitchen is much brighter and open now, and our client can entertain and interact with their guests while preparing meals!
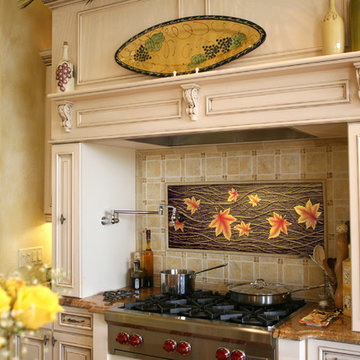
This is a back carved glass mural featuring smooth surface on the exterior and carving on the inside of the glass.
Carved by sandblasting this glass panel is enameled with colors by hand airbrushing, thus resulting in unique art glass pieces.
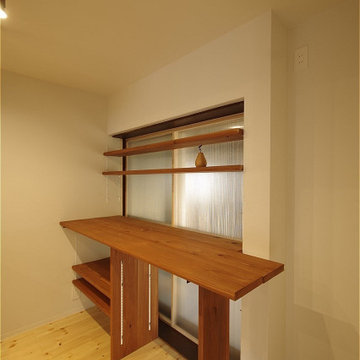
Diseño de cocina minimalista pequeña abierta con fregadero integrado, armarios abiertos, encimera de acero inoxidable, salpicadero blanco, puertas de machihembrado, electrodomésticos de acero inoxidable, suelo de madera en tonos medios, península, suelo beige y papel pintado
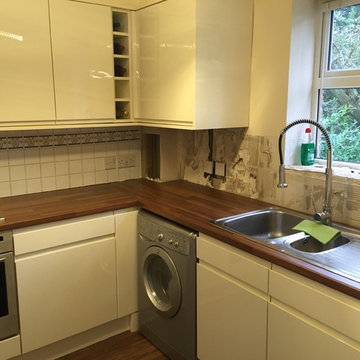
Gary Bartlett
Ejemplo de cocina contemporánea pequeña cerrada sin isla con armarios con paneles lisos, puertas de armario blancas, encimera de laminado y electrodomésticos de acero inoxidable
Ejemplo de cocina contemporánea pequeña cerrada sin isla con armarios con paneles lisos, puertas de armario blancas, encimera de laminado y electrodomésticos de acero inoxidable
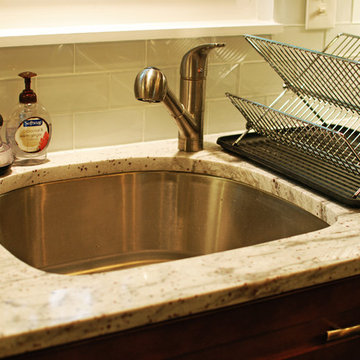
Ejemplo de cocina actual pequeña con fregadero bajoencimera, armarios estilo shaker, puertas de armario de madera oscura, encimera de granito, salpicadero verde, salpicadero de azulejos de vidrio y electrodomésticos de acero inoxidable

Piccola cucina dai colori vivaci per una casa vacanza al mare.
Diseño de cocina costera pequeña con fregadero encastrado, armarios con paneles lisos, puertas de armario blancas, encimera de laminado, salpicadero blanco, salpicadero de azulejos en listel, electrodomésticos de colores, suelo de baldosas de cerámica, península, suelo azul y encimeras blancas
Diseño de cocina costera pequeña con fregadero encastrado, armarios con paneles lisos, puertas de armario blancas, encimera de laminado, salpicadero blanco, salpicadero de azulejos en listel, electrodomésticos de colores, suelo de baldosas de cerámica, península, suelo azul y encimeras blancas
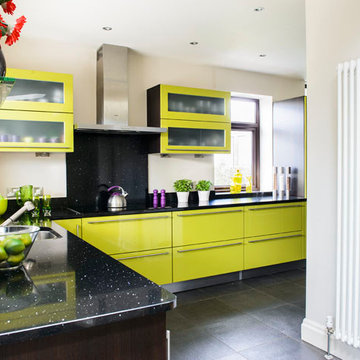
As featured in the July 2013 issue of Real Homes magazine, this Mignonette Green and Dark Oak kitchen is a real eye catcher.
In the feature Carmen Reynolds goes on to say::
"We always knew we would buy our kitchen from Arlington Interiors in Leeds... It has a great reputation for quality and service and we wanted to buy the best we could afford"
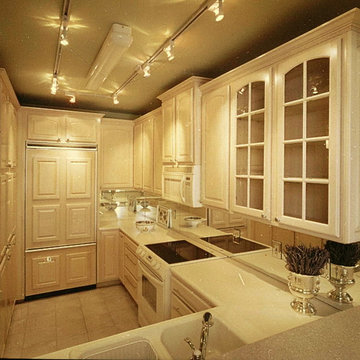
In this condo kitchen, I tried to see to what excellent design could do to elevate the lowest cost materials to create a functional kitchen in a very limited space. A dry-wall closet was demolished to make room for built-in refrigeration with a 12" deep pantry on the left and base corner cabinet on the right. Standard door panels cover the front panel of the bottom-mount refrigerator. Over the range microwave is installed backvented to a duct in the wall cavity and up through the ceiling. The cabinet above the microwave is made special depth (but could have been pulled). The backsplash is mirrored, with the mirror set into a metal channel sitting on the laminate countertop. Ceiling track lighting in a rectangle encircles a narrow fluorescent fixture and can be dimmed for entertaining.
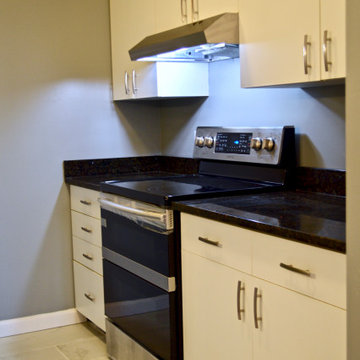
This is a 1 bedroom condo that I assisted the client in renovating, staging and selling. We ripped up a carpet, installed new flooring, painted all over, wallpapered the alcove, swapped out old appliances for new, put a new tile floor in the kitchen, swapped out countertops for new granite, swapped out cabinet pulls and staged the unit. We sold for more than our targeted amount during the Winter season.
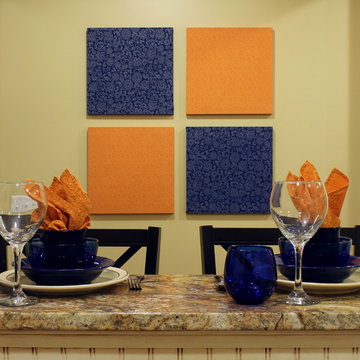
This custom kitchen is part of an adventuresome project my wife and I embarked upon to create a complete apartment in the basement of our townhouse. We designed a floor plan that creatively and efficiently used all of the 385-square-foot-space, without sacrificing beauty, comfort or function – and all without breaking the bank! To maximize our budget, we did the work ourselves and added everything from thrift store finds to DIY wall art to bring it all together.
Our normal décor tends towards earth tones and old world styles. In this project we had the chance to branch out and play with a new style and color palette. We chose orange for the living area’s accent wall and paired this with blue glass and other orange accents to create a look that is warm, bright, and bold.
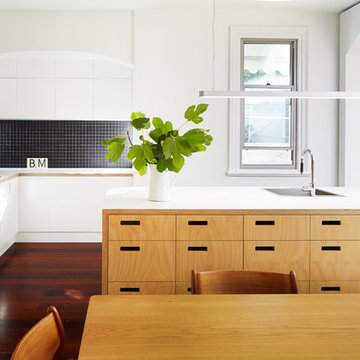
Photography: Robert Frith - ACORN
Builder: SWELL Homes
Diseño de cocina contemporánea pequeña con fregadero de un seno, armarios con paneles lisos, puertas de armario blancas, salpicadero negro, salpicadero con mosaicos de azulejos, electrodomésticos de acero inoxidable, suelo de madera oscura y una isla
Diseño de cocina contemporánea pequeña con fregadero de un seno, armarios con paneles lisos, puertas de armario blancas, salpicadero negro, salpicadero con mosaicos de azulejos, electrodomésticos de acero inoxidable, suelo de madera oscura y una isla
634 ideas para cocinas amarillas pequeñas
8