911 ideas para cocinas amarillas con suelo de madera clara
Filtrar por
Presupuesto
Ordenar por:Popular hoy
1 - 20 de 911 fotos
Artículo 1 de 3

Modelo de cocinas en U mediterráneo con fregadero sobremueble, armarios con paneles con relieve, puertas de armario de madera oscura, encimera de granito, salpicadero de azulejos de piedra, suelo de madera clara y una isla

The natural wood floors beautifully accent the design of this gorgeous gourmet kitchen, complete with vaulted ceilings, brass lighting and a dark wood island.
Photo Credit: Shane Organ Photography

Imagen de cocina comedor lineal actual con armarios con paneles lisos, puertas de armario grises, encimera de acero inoxidable, salpicadero verde, suelo de madera clara, una isla y suelo marrón
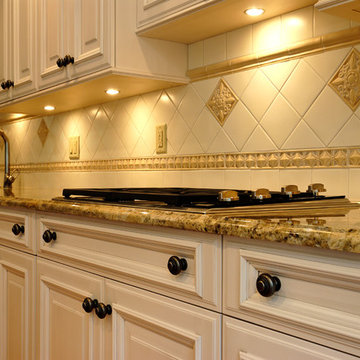
This kitchen is a bright and cheery place to gather with friends and family around the large island at its center. Opening up the kitchen to the family room, along with the large bay window in the dining area, allows plenty of natural light into the space. The cabinets are Wood-Mode 84 frameless, Grand Tour Raised door style, Vintage Lace (paint with glaze) on maple. The countertops are granite; the backsplash is ceramic tile.
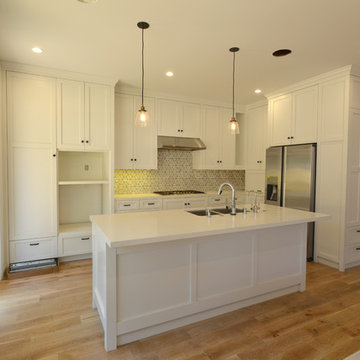
Imagen de cocinas en L clásica renovada abierta con fregadero de doble seno, armarios estilo shaker, puertas de armario blancas, encimera de cuarcita, salpicadero blanco, salpicadero de azulejos de cerámica, electrodomésticos de acero inoxidable, suelo de madera clara y una isla
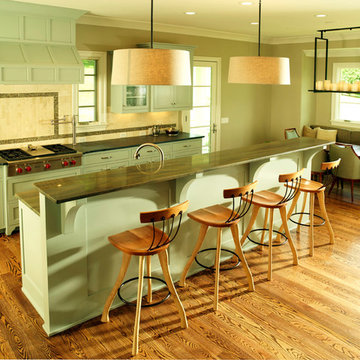
Imagen de cocina comedor lineal actual con armarios con paneles empotrados, puertas de armario verdes, suelo de madera clara y una isla

Photos by Valerie Wilcox
Foto de cocina tradicional renovada extra grande con fregadero bajoencimera, armarios estilo shaker, puertas de armario azules, encimera de cuarzo compacto, electrodomésticos con paneles, suelo de madera clara, una isla, suelo marrón y encimeras azules
Foto de cocina tradicional renovada extra grande con fregadero bajoencimera, armarios estilo shaker, puertas de armario azules, encimera de cuarzo compacto, electrodomésticos con paneles, suelo de madera clara, una isla, suelo marrón y encimeras azules
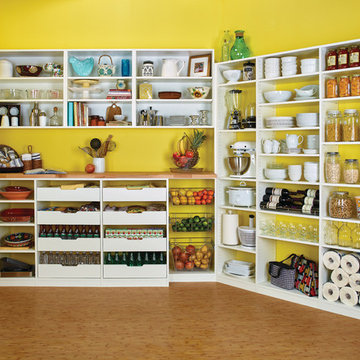
Foto de cocina clásica grande con despensa y suelo de madera clara
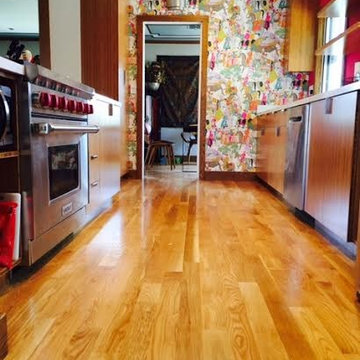
Ejemplo de cocina ecléctica de tamaño medio abierta con electrodomésticos de acero inoxidable, una isla, fregadero bajoencimera, armarios con paneles lisos, puertas de armario de madera clara, encimera de mármol y suelo de madera clara

Imagen de cocinas en L tradicional renovada de tamaño medio con fregadero sobremueble, armarios estilo shaker, puertas de armario blancas, encimera de cuarzo compacto, salpicadero blanco, salpicadero de azulejos de porcelana, electrodomésticos blancos, suelo de madera clara, una isla, suelo gris y encimeras grises
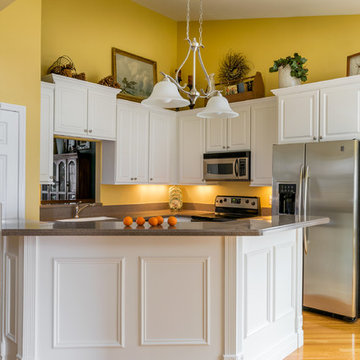
Karen Palmer Photography
Ejemplo de cocina lineal tradicional de tamaño medio con armarios con paneles con relieve, puertas de armario blancas, electrodomésticos de acero inoxidable, suelo de madera clara y península
Ejemplo de cocina lineal tradicional de tamaño medio con armarios con paneles con relieve, puertas de armario blancas, electrodomésticos de acero inoxidable, suelo de madera clara y península

Beautiful Handleless Open Plan Kitchen in Lava Grey Satin Lacquer Finish. A stunning accent wall adds a bold feel to the space.
Imagen de cocina comedor actual de tamaño medio con armarios con paneles lisos, puertas de armario grises, una isla, suelo gris, electrodomésticos de acero inoxidable y suelo de madera clara
Imagen de cocina comedor actual de tamaño medio con armarios con paneles lisos, puertas de armario grises, una isla, suelo gris, electrodomésticos de acero inoxidable y suelo de madera clara
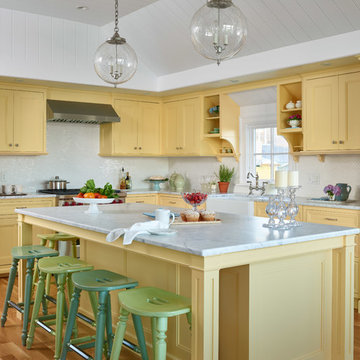
Modelo de cocinas en L costera con fregadero sobremueble, puertas de armario amarillas, encimera de mármol, salpicadero blanco, electrodomésticos con paneles, suelo de madera clara, una isla, encimeras blancas y armarios con paneles empotrados

This cheerful Spring Lake New Jersey kitchen is featuring Jasmine Essex recessed beaded Wood-Mode Custom Cabinetry with white Caesarstone Engineered Quartz countertops surrounding the perimeter accompanied by a distressed walnut wood top for the island focal point.

Small Kitchen with sink under the window.
Imagen de cocina clásica renovada pequeña con fregadero bajoencimera, armarios con paneles empotrados, puertas de armario blancas, encimera de cuarcita, salpicadero azul, salpicadero de azulejos de porcelana, electrodomésticos de acero inoxidable, suelo de madera clara, península, suelo marrón y encimeras beige
Imagen de cocina clásica renovada pequeña con fregadero bajoencimera, armarios con paneles empotrados, puertas de armario blancas, encimera de cuarcita, salpicadero azul, salpicadero de azulejos de porcelana, electrodomésticos de acero inoxidable, suelo de madera clara, península, suelo marrón y encimeras beige

Stylish Greenwich Village home upgraded with shaker style custom cabinetry and millwork: kitchen, custom glass cabinetry and heater covers, library, vanities and laundry room.
Design, fabrication and install by Teoria Interiors.
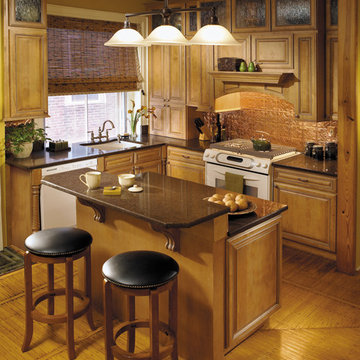
This kitchen was created with StarMark Cabinetry's Augusta door style in Maple finished in a cabinet color called Butterscotch with Nickel glaze.
Modelo de cocina clásica pequeña con fregadero bajoencimera, armarios con paneles con relieve, puertas de armario de madera oscura, salpicadero metalizado, salpicadero de metal, electrodomésticos blancos, suelo de madera clara, una isla y suelo marrón
Modelo de cocina clásica pequeña con fregadero bajoencimera, armarios con paneles con relieve, puertas de armario de madera oscura, salpicadero metalizado, salpicadero de metal, electrodomésticos blancos, suelo de madera clara, una isla y suelo marrón
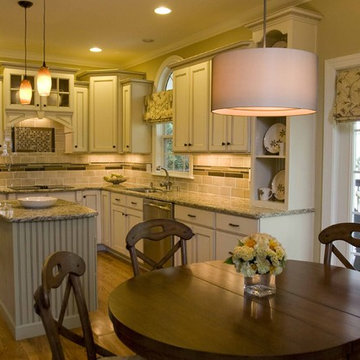
Modelo de cocina rectangular clásica de tamaño medio con fregadero bajoencimera, armarios con paneles empotrados, puertas de armario blancas, salpicadero multicolor, electrodomésticos de acero inoxidable, suelo de madera clara y una isla
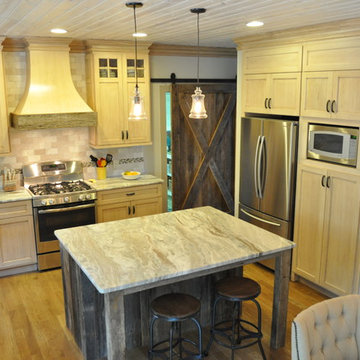
Complete kitchen renovation with "washed" cabinets, island and range hood wrapped in barn wood and custom barn door made with same reclaimed wood.
Ejemplo de cocina rural de tamaño medio con fregadero sobremueble, puertas de armario con efecto envejecido, encimera de cuarcita, salpicadero beige, salpicadero de azulejos tipo metro, electrodomésticos de acero inoxidable, suelo de madera clara, una isla y armarios con paneles empotrados
Ejemplo de cocina rural de tamaño medio con fregadero sobremueble, puertas de armario con efecto envejecido, encimera de cuarcita, salpicadero beige, salpicadero de azulejos tipo metro, electrodomésticos de acero inoxidable, suelo de madera clara, una isla y armarios con paneles empotrados

When a client tells us they’re a mid-century collector and long for a kitchen design unlike any other we are only too happy to oblige. This kitchen is saturated in mid-century charm and its custom features make it difficult to pin-point our favorite aspect!
Cabinetry
We had the pleasure of partnering with one of our favorite Denver cabinet shops to make our walnut dreams come true! We were able to include a multitude of custom features in this kitchen including frosted glass doors in the island, open cubbies, a hidden cutting board, and great interior cabinet storage. But what really catapults these kitchen cabinets to the next level is the eye-popping angled wall cabinets with sliding doors, a true throwback to the magic of the mid-century kitchen. Streamline brushed brass cabinetry pulls provided the perfect lux accent against the handsome walnut finish of the slab cabinetry doors.
Tile
Amidst all the warm clean lines of this mid-century kitchen we wanted to add a splash of color and pattern, and a funky backsplash tile did the trick! We utilized a handmade yellow picket tile with a high variation to give us a bit of depth; and incorporated randomly placed white accent tiles for added interest and to compliment the white sliding doors of the angled cabinets, helping to bring all the materials together.
Counter
We utilized a quartz along the counter tops that merged lighter tones with the warm tones of the cabinetry. The custom integrated drain board (in a starburst pattern of course) means they won’t have to clutter their island with a large drying rack. As an added bonus, the cooktop is recessed into the counter, to create an installation flush with the counter surface.
Stair Rail
Not wanting to miss an opportunity to add a touch of geometric fun to this home, we designed a custom steel handrail. The zig-zag design plays well with the angles of the picket tiles and the black finish ties in beautifully with the black metal accents in the kitchen.
Lighting
We removed the original florescent light box from this kitchen and replaced it with clean recessed lights with accents of recessed undercabinet lighting and a terrifically vintage fixture over the island that pulls together the black and brushed brass metal finishes throughout the space.
This kitchen has transformed into a strikingly unique space creating the perfect home for our client’s mid-century treasures.
911 ideas para cocinas amarillas con suelo de madera clara
1