966 ideas para cocinas amarillas con salpicadero de azulejos de cerámica
Filtrar por
Presupuesto
Ordenar por:Popular hoy
1 - 20 de 966 fotos
Artículo 1 de 3

The natural wood floors beautifully accent the design of this gorgeous gourmet kitchen, complete with vaulted ceilings, brass lighting and a dark wood island.
Photo Credit: Shane Organ Photography

Free ebook, Creating the Ideal Kitchen. DOWNLOAD NOW
Our clients came to us looking to do some updates to their new condo unit primarily in the kitchen and living room. The couple has a lifelong love of Arts and Crafts and Modernism, and are the co-founders of PrairieMod, an online retailer that offers timeless modern lifestyle through American made, handcrafted, and exclusively designed products. So, having such a design savvy client was super exciting for us, especially since the couple had many unique pieces of pottery and furniture to provide inspiration for the design.
The condo is a large, sunny top floor unit, with a large open feel. The existing kitchen was a peninsula which housed the sink, and they wanted to change that out to an island, relocating the new sink there as well. This can sometimes be tricky with all the plumbing for the building potentially running up through one stack. After consulting with our contractor team, it was determined that our plan would likely work and after confirmation at demo, we pushed on.
The new kitchen is a simple L-shaped space, featuring several storage devices for trash, trays dividers and roll out shelving. To keep the budget in check, we used semi-custom cabinetry, but added custom details including a shiplap hood with white oak detail that plays off the oak “X” endcaps at the island, as well as some of the couple’s existing white oak furniture. We also mixed metals with gold hardware and plumbing and matte black lighting that plays well with the unique black herringbone backsplash and metal barstools. New weathered oak flooring throughout the unit provides a nice soft backdrop for all the updates. We wanted to take the cabinets to the ceiling to obtain as much storage as possible, but an angled soffit on two of the walls provided a bit of a challenge. We asked our carpenter to field modify a few of the wall cabinets where necessary and now the space is truly custom.
Part of the project also included a new fireplace design including a custom mantle that houses a built-in sound bar and a Panasonic Frame TV, that doubles as hanging artwork when not in use. The TV is mounted flush to the wall, and there are different finishes for the frame available. The TV can display works of art or family photos while not in use. We repeated the black herringbone tile for the fireplace surround here and installed bookshelves on either side for storage and media components.
Designed by: Susan Klimala, CKD, CBD
Photography by: Michael Alan Kaskel
For more information on kitchen and bath design ideas go to: www.kitchenstudio-ge.com

Barry Westerman
Modelo de cocina clásica renovada pequeña cerrada sin isla con fregadero de doble seno, armarios con paneles empotrados, puertas de armario blancas, encimera de acrílico, salpicadero blanco, salpicadero de azulejos de cerámica, electrodomésticos de acero inoxidable, suelo vinílico, suelo gris y encimeras blancas
Modelo de cocina clásica renovada pequeña cerrada sin isla con fregadero de doble seno, armarios con paneles empotrados, puertas de armario blancas, encimera de acrílico, salpicadero blanco, salpicadero de azulejos de cerámica, electrodomésticos de acero inoxidable, suelo vinílico, suelo gris y encimeras blancas
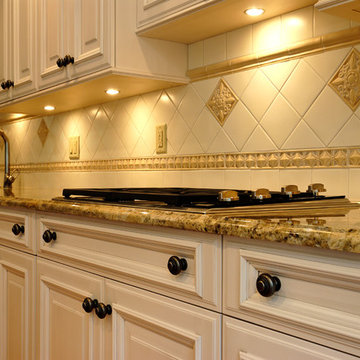
This kitchen is a bright and cheery place to gather with friends and family around the large island at its center. Opening up the kitchen to the family room, along with the large bay window in the dining area, allows plenty of natural light into the space. The cabinets are Wood-Mode 84 frameless, Grand Tour Raised door style, Vintage Lace (paint with glaze) on maple. The countertops are granite; the backsplash is ceramic tile.

Art Deco inspired kitchen, with beautiful hand-made tile. Designed by Steve Price, built by Beautiful Remodel llc. Photography by Dino Tonn
Ejemplo de cocinas en U clásico cerrado sin isla con fregadero de doble seno, armarios con rebordes decorativos, puertas de armario blancas, encimera de granito, salpicadero amarillo, salpicadero de azulejos de cerámica, electrodomésticos negros y suelo de baldosas de cerámica
Ejemplo de cocinas en U clásico cerrado sin isla con fregadero de doble seno, armarios con rebordes decorativos, puertas de armario blancas, encimera de granito, salpicadero amarillo, salpicadero de azulejos de cerámica, electrodomésticos negros y suelo de baldosas de cerámica
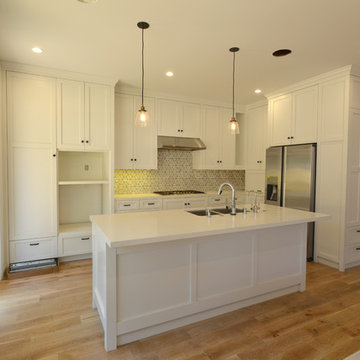
Imagen de cocinas en L clásica renovada abierta con fregadero de doble seno, armarios estilo shaker, puertas de armario blancas, encimera de cuarcita, salpicadero blanco, salpicadero de azulejos de cerámica, electrodomésticos de acero inoxidable, suelo de madera clara y una isla

Patrick Brickman
Ejemplo de cocina de estilo de casa de campo grande con fregadero sobremueble, puertas de armario blancas, electrodomésticos con paneles, una isla, encimeras blancas, suelo marrón, suelo de madera en tonos medios, armarios con paneles empotrados, encimera de mármol, salpicadero multicolor y salpicadero de azulejos de cerámica
Ejemplo de cocina de estilo de casa de campo grande con fregadero sobremueble, puertas de armario blancas, electrodomésticos con paneles, una isla, encimeras blancas, suelo marrón, suelo de madera en tonos medios, armarios con paneles empotrados, encimera de mármol, salpicadero multicolor y salpicadero de azulejos de cerámica

Project: 6000 sq. ft. Pebble Beach estate. Kitchen and Breakfast Nook.
Modelo de cocina clásica de tamaño medio cerrada con encimera de azulejos, fregadero de doble seno, armarios estilo shaker, puertas de armario de madera clara, salpicadero blanco, salpicadero de azulejos de cerámica, suelo de madera en tonos medios, una isla y cortinas
Modelo de cocina clásica de tamaño medio cerrada con encimera de azulejos, fregadero de doble seno, armarios estilo shaker, puertas de armario de madera clara, salpicadero blanco, salpicadero de azulejos de cerámica, suelo de madera en tonos medios, una isla y cortinas

Custom Ikea cabinet doors in a raised panel made of Cherry wood. The doors are stained and glazed. Our clients get to design the exact profile they would want for their custom Ikea cabinets. The trim around the range hood was specifically designed for these clients. The cover panels were created to match the cabinet doors. Ikea is a great choice to save money but have the flexibility to create the exact kitchen you want.

Diseño de cocinas en U de estilo americano pequeño con armarios estilo shaker, puertas de armario de madera clara, encimera de granito, salpicadero multicolor, salpicadero de azulejos de cerámica, electrodomésticos de acero inoxidable, península y encimeras verdes

The client wanted to re-use her existing pot rack in the design.
Ejemplo de cocinas en U clásico renovado de tamaño medio con fregadero bajoencimera, armarios estilo shaker, puertas de armario blancas, encimera de cuarzo compacto, salpicadero amarillo, salpicadero de azulejos de cerámica, electrodomésticos de acero inoxidable, suelo de madera en tonos medios, península, suelo marrón, encimeras grises y despensa
Ejemplo de cocinas en U clásico renovado de tamaño medio con fregadero bajoencimera, armarios estilo shaker, puertas de armario blancas, encimera de cuarzo compacto, salpicadero amarillo, salpicadero de azulejos de cerámica, electrodomésticos de acero inoxidable, suelo de madera en tonos medios, península, suelo marrón, encimeras grises y despensa
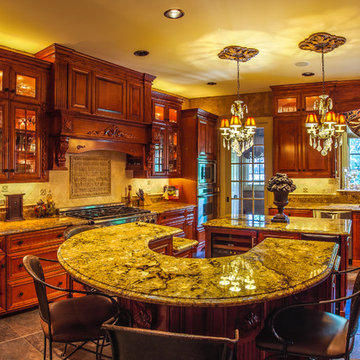
Bill Meyer Photography
Ejemplo de cocina tradicional con fregadero de doble seno, armarios con paneles empotrados, puertas de armario de madera oscura, encimera de granito, salpicadero beige, salpicadero de azulejos de cerámica, electrodomésticos de acero inoxidable, suelo de travertino y dos o más islas
Ejemplo de cocina tradicional con fregadero de doble seno, armarios con paneles empotrados, puertas de armario de madera oscura, encimera de granito, salpicadero beige, salpicadero de azulejos de cerámica, electrodomésticos de acero inoxidable, suelo de travertino y dos o más islas
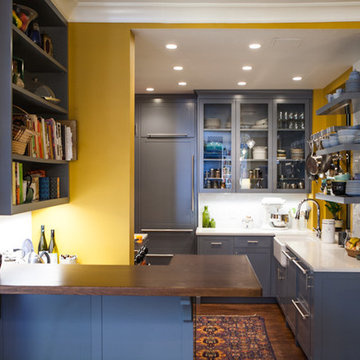
Denison Lourenco
Foto de cocinas en U bohemio pequeño abierto con fregadero sobremueble, armarios estilo shaker, puertas de armario grises, encimera de cuarzo compacto, salpicadero blanco, salpicadero de azulejos de cerámica, suelo de madera oscura y península
Foto de cocinas en U bohemio pequeño abierto con fregadero sobremueble, armarios estilo shaker, puertas de armario grises, encimera de cuarzo compacto, salpicadero blanco, salpicadero de azulejos de cerámica, suelo de madera oscura y península
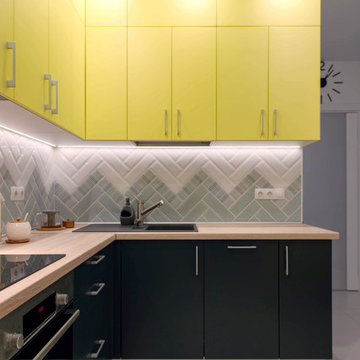
Foto de cocinas en L actual pequeña cerrada con fregadero de un seno, armarios con paneles lisos, puertas de armario amarillas, salpicadero verde, salpicadero de azulejos de cerámica, electrodomésticos de acero inoxidable, suelo de baldosas de porcelana, suelo gris y encimeras marrones

Imagen de cocinas en U actual de tamaño medio abierto con encimera de madera, fregadero sobremueble, armarios con paneles lisos, puertas de armario de madera oscura, salpicadero multicolor, salpicadero de azulejos de cerámica, electrodomésticos negros, suelo de pizarra y península

When a client tells us they’re a mid-century collector and long for a kitchen design unlike any other we are only too happy to oblige. This kitchen is saturated in mid-century charm and its custom features make it difficult to pin-point our favorite aspect!
Cabinetry
We had the pleasure of partnering with one of our favorite Denver cabinet shops to make our walnut dreams come true! We were able to include a multitude of custom features in this kitchen including frosted glass doors in the island, open cubbies, a hidden cutting board, and great interior cabinet storage. But what really catapults these kitchen cabinets to the next level is the eye-popping angled wall cabinets with sliding doors, a true throwback to the magic of the mid-century kitchen. Streamline brushed brass cabinetry pulls provided the perfect lux accent against the handsome walnut finish of the slab cabinetry doors.
Tile
Amidst all the warm clean lines of this mid-century kitchen we wanted to add a splash of color and pattern, and a funky backsplash tile did the trick! We utilized a handmade yellow picket tile with a high variation to give us a bit of depth; and incorporated randomly placed white accent tiles for added interest and to compliment the white sliding doors of the angled cabinets, helping to bring all the materials together.
Counter
We utilized a quartz along the counter tops that merged lighter tones with the warm tones of the cabinetry. The custom integrated drain board (in a starburst pattern of course) means they won’t have to clutter their island with a large drying rack. As an added bonus, the cooktop is recessed into the counter, to create an installation flush with the counter surface.
Stair Rail
Not wanting to miss an opportunity to add a touch of geometric fun to this home, we designed a custom steel handrail. The zig-zag design plays well with the angles of the picket tiles and the black finish ties in beautifully with the black metal accents in the kitchen.
Lighting
We removed the original florescent light box from this kitchen and replaced it with clean recessed lights with accents of recessed undercabinet lighting and a terrifically vintage fixture over the island that pulls together the black and brushed brass metal finishes throughout the space.
This kitchen has transformed into a strikingly unique space creating the perfect home for our client’s mid-century treasures.
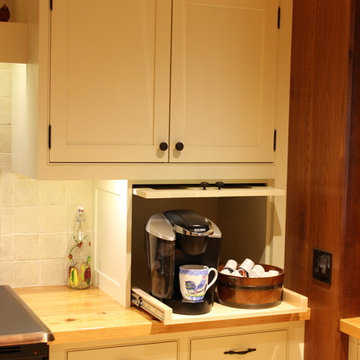
Tom Bryer
Diseño de cocina de estilo de casa de campo de tamaño medio con armarios con rebordes decorativos, puertas de armario blancas, encimera de madera, salpicadero beige, salpicadero de azulejos de cerámica, electrodomésticos negros, suelo de madera en tonos medios y una isla
Diseño de cocina de estilo de casa de campo de tamaño medio con armarios con rebordes decorativos, puertas de armario blancas, encimera de madera, salpicadero beige, salpicadero de azulejos de cerámica, electrodomésticos negros, suelo de madera en tonos medios y una isla
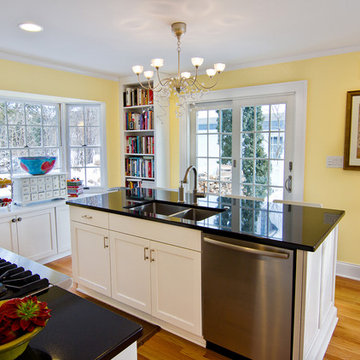
Boardman Construction
Imagen de cocina clásica renovada de tamaño medio con fregadero bajoencimera, armarios con paneles empotrados, puertas de armario blancas, encimera de acrílico, salpicadero blanco, salpicadero de azulejos de cerámica, electrodomésticos de acero inoxidable, suelo de madera clara y dos o más islas
Imagen de cocina clásica renovada de tamaño medio con fregadero bajoencimera, armarios con paneles empotrados, puertas de armario blancas, encimera de acrílico, salpicadero blanco, salpicadero de azulejos de cerámica, electrodomésticos de acero inoxidable, suelo de madera clara y dos o más islas

Nestled into the quiet middle of a block in the historic center of the beautiful colonial town of San Miguel de Allende, this 4,500 square foot courtyard home is accessed through lush gardens with trickling fountains and a luminous lap-pool. The living, dining, kitchen, library and master suite on the ground floor open onto a series of plant filled patios that flood each space with light that changes throughout the day. Elliptical domes and hewn wooden beams sculpt the ceilings, reflecting soft colors onto curving walls. A long, narrow stairway wrapped with windows and skylights is a serene connection to the second floor ''Moroccan' inspired suite with domed fireplace and hand-sculpted tub, and "French Country" inspired suite with a sunny balcony and oval shower. A curving bridge flies through the high living room with sparkling glass railings and overlooks onto sensuously shaped built in sofas. At the third floor windows wrap every space with balconies, light and views, linking indoors to the distant mountains, the morning sun and the bubbling jacuzzi. At the rooftop terrace domes and chimneys join the cozy seating for intimate gatherings.
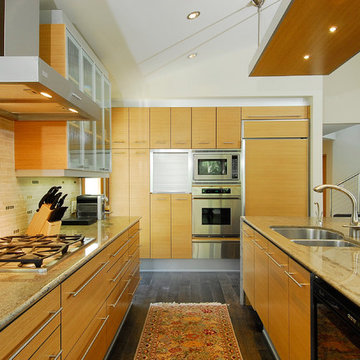
Imagen de cocina contemporánea grande con fregadero de doble seno, armarios con paneles lisos, puertas de armario de madera clara, salpicadero multicolor, electrodomésticos de acero inoxidable, suelo de madera oscura, una isla, encimera de granito y salpicadero de azulejos de cerámica
966 ideas para cocinas amarillas con salpicadero de azulejos de cerámica
1