1.463 ideas para cocinas amarillas con armarios con paneles lisos
Filtrar por
Presupuesto
Ordenar por:Popular hoy
1 - 20 de 1463 fotos
Artículo 1 de 3

When a client tells us they’re a mid-century collector and long for a kitchen design unlike any other we are only too happy to oblige. This kitchen is saturated in mid-century charm and its custom features make it difficult to pin-point our favorite aspect!
Cabinetry
We had the pleasure of partnering with one of our favorite Denver cabinet shops to make our walnut dreams come true! We were able to include a multitude of custom features in this kitchen including frosted glass doors in the island, open cubbies, a hidden cutting board, and great interior cabinet storage. But what really catapults these kitchen cabinets to the next level is the eye-popping angled wall cabinets with sliding doors, a true throwback to the magic of the mid-century kitchen. Streamline brushed brass cabinetry pulls provided the perfect lux accent against the handsome walnut finish of the slab cabinetry doors.
Tile
Amidst all the warm clean lines of this mid-century kitchen we wanted to add a splash of color and pattern, and a funky backsplash tile did the trick! We utilized a handmade yellow picket tile with a high variation to give us a bit of depth; and incorporated randomly placed white accent tiles for added interest and to compliment the white sliding doors of the angled cabinets, helping to bring all the materials together.
Counter
We utilized a quartz along the counter tops that merged lighter tones with the warm tones of the cabinetry. The custom integrated drain board (in a starburst pattern of course) means they won’t have to clutter their island with a large drying rack. As an added bonus, the cooktop is recessed into the counter, to create an installation flush with the counter surface.
Stair Rail
Not wanting to miss an opportunity to add a touch of geometric fun to this home, we designed a custom steel handrail. The zig-zag design plays well with the angles of the picket tiles and the black finish ties in beautifully with the black metal accents in the kitchen.
Lighting
We removed the original florescent light box from this kitchen and replaced it with clean recessed lights with accents of recessed undercabinet lighting and a terrifically vintage fixture over the island that pulls together the black and brushed brass metal finishes throughout the space.
This kitchen has transformed into a strikingly unique space creating the perfect home for our client’s mid-century treasures.

Tim Slorick
Modelo de cocina actual grande con fregadero bajoencimera, armarios con paneles lisos, puertas de armario grises, encimera de acrílico, salpicadero blanco, electrodomésticos de acero inoxidable, una isla, suelo amarillo y encimeras blancas
Modelo de cocina actual grande con fregadero bajoencimera, armarios con paneles lisos, puertas de armario grises, encimera de acrílico, salpicadero blanco, electrodomésticos de acero inoxidable, una isla, suelo amarillo y encimeras blancas

Modelo de cocinas en L contemporánea pequeña con armarios con paneles lisos, puertas de armario marrones, encimera de mármol, suelo de mármol, dos o más islas y suelo blanco
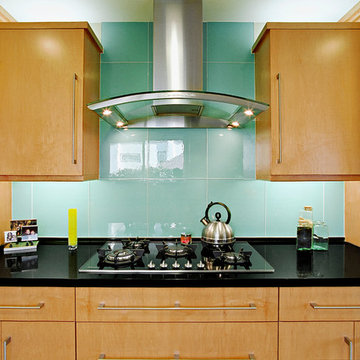
Diseño de cocina contemporánea con armarios con paneles lisos, puertas de armario de madera oscura, salpicadero azul y salpicadero de azulejos de vidrio

Imagen de cocinas en U actual pequeño cerrado con fregadero bajoencimera, encimera de granito, salpicadero de vidrio, electrodomésticos de acero inoxidable, península, suelo marrón, armarios con paneles lisos, suelo de madera en tonos medios, puertas de armario de madera oscura y encimeras grises
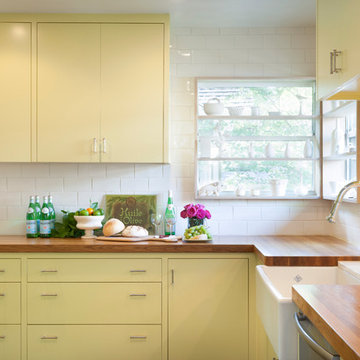
Photos by Whit Preston
Architect: Cindy Black, Hello Kitchen
Modelo de cocina contemporánea cerrada con fregadero sobremueble, encimera de madera, armarios con paneles lisos, puertas de armario amarillas, salpicadero blanco y salpicadero de azulejos tipo metro
Modelo de cocina contemporánea cerrada con fregadero sobremueble, encimera de madera, armarios con paneles lisos, puertas de armario amarillas, salpicadero blanco y salpicadero de azulejos tipo metro

Kitchen window seat. Photo by Clark Dugger
Modelo de cocina actual pequeña sin isla con armarios con paneles lisos, puertas de armario de madera en tonos medios, fregadero bajoencimera, encimera de madera, salpicadero marrón, salpicadero de madera, electrodomésticos con paneles, suelo de madera en tonos medios y suelo marrón
Modelo de cocina actual pequeña sin isla con armarios con paneles lisos, puertas de armario de madera en tonos medios, fregadero bajoencimera, encimera de madera, salpicadero marrón, salpicadero de madera, electrodomésticos con paneles, suelo de madera en tonos medios y suelo marrón

Diseño de cocina lineal contemporánea de tamaño medio abierta con fregadero de doble seno, armarios con paneles lisos, puertas de armario amarillas, encimera de azulejos, salpicadero gris, salpicadero de azulejos de porcelana, electrodomésticos con paneles, suelo de mármol, suelo multicolor, encimeras verdes y bandeja

Warm modern bohemian beach house kitchen. Cement countertop island, white marble counters.
Ejemplo de cocinas en L minimalista abierta con fregadero bajoencimera, armarios con paneles lisos, puertas de armario de madera clara, encimera de cemento, salpicadero beige, salpicadero de azulejos de cerámica, electrodomésticos de acero inoxidable, suelo de madera clara, una isla, suelo beige y encimeras grises
Ejemplo de cocinas en L minimalista abierta con fregadero bajoencimera, armarios con paneles lisos, puertas de armario de madera clara, encimera de cemento, salpicadero beige, salpicadero de azulejos de cerámica, electrodomésticos de acero inoxidable, suelo de madera clara, una isla, suelo beige y encimeras grises

This multi award winning Kitchen features a eye-catching center island ceiling detail, 2 refrigerators and 2 windows leading out to an indoor-outdoor Kitchen featuring a Glass Garage Door opening to panoramic views.

Cube en chêne carbone pour intégration des réfrigérateurs, fours, lave vaisselle en hauteur et rangement salon/ dressing entrée.
Ilot en céramique métal.
Linéaire en métal laqué.

The kitchen in this remodeled 1960s house is colour-blocked against a blue panelled wall which hides a pantry. White quartz worktop bounces dayight around the kitchen. Geometric splash back adds interest. The tiles are encaustic tiles handmade in Spain. The U-shape of this kitchen creates a "peninsula" which is used daily for preparing food but also doubles as a breakfast bar.
Photo: Frederik Rissom
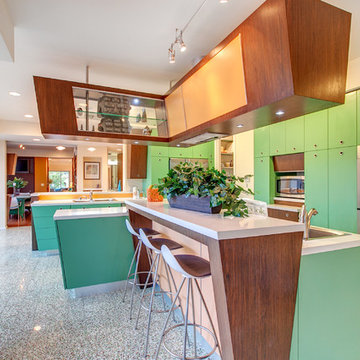
Modelo de cocinas en L vintage abierta con armarios con paneles lisos, encimera de cuarzo compacto, electrodomésticos de acero inoxidable, una isla y puertas de armario verdes
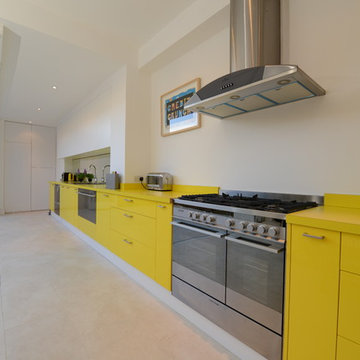
Imagen de cocina comedor actual con fregadero de doble seno, armarios con paneles lisos, puertas de armario amarillas, salpicadero con efecto espejo y electrodomésticos de acero inoxidable
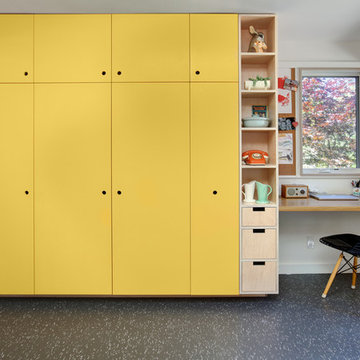
Remodel of mid century modern kitchen. New windows and skylights bring in more light while an improved floor plan improves flow and functionality.
Design - Fivedot design build
Photos by cleary o'farrell
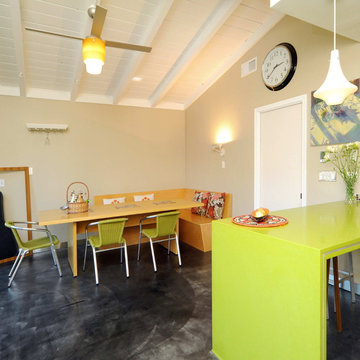
Based on a mid century modern concept
Modelo de cocina contemporánea de tamaño medio con encimera de cuarzo compacto, armarios con paneles lisos, puertas de armario de madera clara, suelo de cemento, península y encimeras verdes
Modelo de cocina contemporánea de tamaño medio con encimera de cuarzo compacto, armarios con paneles lisos, puertas de armario de madera clara, suelo de cemento, península y encimeras verdes
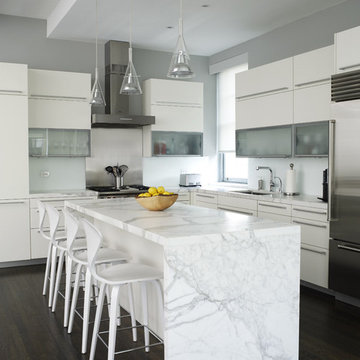
Modelo de cocinas en L contemporánea con electrodomésticos de acero inoxidable, puertas de armario blancas, encimera de mármol y armarios con paneles lisos
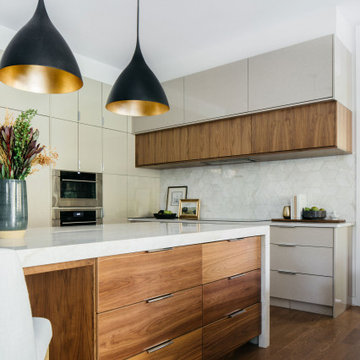
Walnut wood is a fan favorite for clients and designers! ?
Why we love it:
- Naturally beautiful even without a stain
- Warm, inviting tone
- Durable and long lasting
- Truly timeless
Click the link in our bio to see even more walnut wood projects!

Notre projet Jaurès est incarne l’exemple du cocon parfait pour une petite famille.
Une pièce de vie totalement ouverte mais avec des espaces bien séparés. On retrouve le blanc et le bois en fil conducteur. Le bois, aux sous-tons chauds, se retrouve dans le parquet, la table à manger, les placards de cuisine ou les objets de déco. Le tout est fonctionnel et bien pensé.
Dans tout l’appartement, on retrouve des couleurs douces comme le vert sauge ou un bleu pâle, qui nous emportent dans une ambiance naturelle et apaisante.
Un nouvel intérieur parfait pour cette famille qui s’agrandit.

Container House interior
Diseño de cocina nórdica pequeña con fregadero sobremueble, armarios con paneles lisos, puertas de armario de madera clara, encimera de madera, suelo de cemento, una isla, suelo beige y encimeras beige
Diseño de cocina nórdica pequeña con fregadero sobremueble, armarios con paneles lisos, puertas de armario de madera clara, encimera de madera, suelo de cemento, una isla, suelo beige y encimeras beige
1.463 ideas para cocinas amarillas con armarios con paneles lisos
1