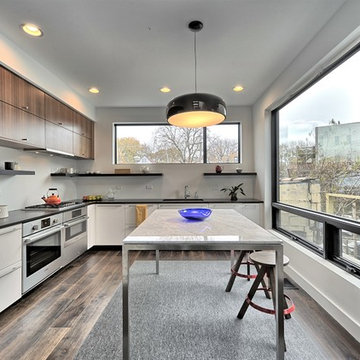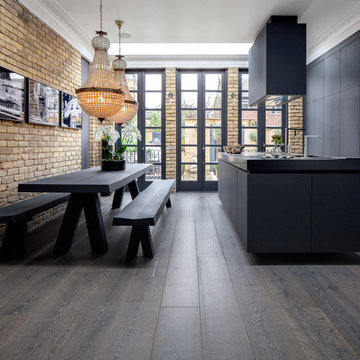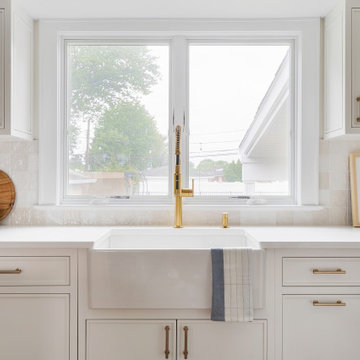117 ideas para cocinas alargadas grises
Filtrar por
Presupuesto
Ordenar por:Popular hoy
1 - 20 de 117 fotos

Imagen de cocina comedor alargada actual de tamaño medio con encimera de mármol, salpicadero de mármol, suelo de cemento, una isla y encimeras verdes

Basalt blue-gray stone tiles meet engineered walnut flooring at the transition from Kitchen to Dining space. Two large islands provide work space and informal eating/bar areas. The island in the foreground is handy to the patio and barbeque.

David Benito Cortázar
Ejemplo de cocina alargada industrial abierta con fregadero integrado, armarios con paneles lisos, encimera de cemento, salpicadero rojo, salpicadero de ladrillos, electrodomésticos de colores, suelo de cemento, península, suelo gris, puertas de armario de madera en tonos medios y microcemento
Ejemplo de cocina alargada industrial abierta con fregadero integrado, armarios con paneles lisos, encimera de cemento, salpicadero rojo, salpicadero de ladrillos, electrodomésticos de colores, suelo de cemento, península, suelo gris, puertas de armario de madera en tonos medios y microcemento

Our client was undertaking a major renovation and extension of their large Edwardian home and wanted to create a Hamptons style kitchen, with a specific emphasis on catering for their large family and the need to be able to provide a large entertaining area for both family gatherings and as a senior executive of a major company the need to entertain guests at home. It was a real delight to have such an expansive space to work with to design this kitchen and walk-in-pantry and clients who trusted us implicitly to bring their vision to life. The design features a face-frame construction with shaker style doors made in solid English Oak and then finished in two-pack satin paint. The open grain of the oak timber, which lifts through the paint, adds a textural and visual element to the doors and panels. The kitchen is topped beautifully with natural 'Super White' granite, 4 slabs of which were required for the massive 5.7m long and 1.3m wide island bench to achieve the best grain match possible throughout the whole length of the island. The integrated Sub Zero fridge and 1500mm wide Wolf stove sit perfectly within the Hamptons style and offer a true chef's experience in the home. A pot filler over the stove offers practicality and convenience and adds to the Hamptons style along with the beautiful fireclay sink and bridge tapware. A clever wet bar was incorporated into the far end of the kitchen leading out to the pool with a built in fridge drawer and a coffee station. The walk-in pantry, which extends almost the entire length behind the kitchen, adds a secondary preparation space and unparalleled storage space for all of the kitchen gadgets, cookware and serving ware a keen home cook and avid entertainer requires.
Designed By: Rex Hirst
Photography By: Tim Turner
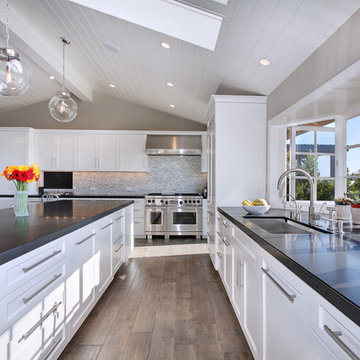
Ejemplo de cocina alargada tradicional renovada con fregadero bajoencimera, armarios estilo shaker, puertas de armario blancas, salpicadero multicolor, salpicadero con mosaicos de azulejos, suelo de madera en tonos medios y una isla
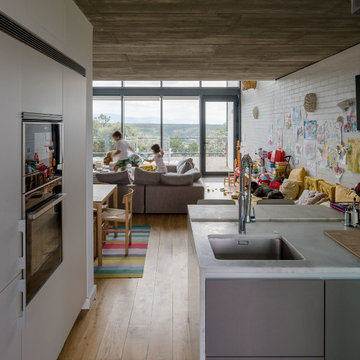
Imagen de cocina alargada campestre pequeña abierta y de roble con armarios con paneles lisos, puertas de armario blancas, encimera de mármol, electrodomésticos de acero inoxidable, suelo de madera en tonos medios, una isla, suelo marrón, encimeras blancas y vigas vistas

This beautiful kitchen built by Peppertree Kitchen and Bath with cabinets of architectural-grade, rift-sawn white oak veneer. It has a wire-brushed texture with a custom satin and glaze.

Visual Comfort Darlana 4 Light Medium Lantern
Modelo de cocina alargada clásica con fregadero bajoencimera, armarios estilo shaker, puertas de armario blancas, salpicadero blanco, salpicadero de azulejos tipo metro, electrodomésticos de acero inoxidable, suelo de madera oscura y una isla
Modelo de cocina alargada clásica con fregadero bajoencimera, armarios estilo shaker, puertas de armario blancas, salpicadero blanco, salpicadero de azulejos tipo metro, electrodomésticos de acero inoxidable, suelo de madera oscura y una isla
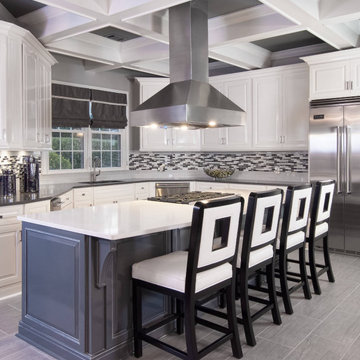
The once outdated dark orange kitchen has transformed into a gorgeous fresh, light and bright modern fabulous space! There were no details spared in this newly designed kitchen from the white surround cabinets topped with gray quartz countertops, to the gray island topped with Carrara-style quartz countertops, gas range cooktop and microwave drawer, to the large range hood towering over the island, to the coffered ceiling, and the walk-in pantry.

Expansive Kitchen featuring massive center island
Ejemplo de cocina comedor alargada mediterránea extra grande con fregadero sobremueble, puertas de armario blancas, encimera de granito, salpicadero de piedra caliza, electrodomésticos con paneles, suelo de mármol, una isla, salpicadero beige, suelo beige y armarios tipo vitrina
Ejemplo de cocina comedor alargada mediterránea extra grande con fregadero sobremueble, puertas de armario blancas, encimera de granito, salpicadero de piedra caliza, electrodomésticos con paneles, suelo de mármol, una isla, salpicadero beige, suelo beige y armarios tipo vitrina
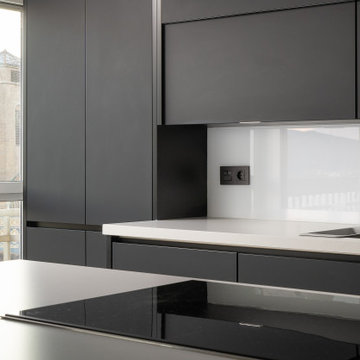
Modelo de cocina comedor alargada y gris y negra minimalista grande con fregadero de un seno, armarios con paneles lisos, puertas de armario negras, encimera de granito, salpicadero blanco, salpicadero de azulejos de cerámica, electrodomésticos de acero inoxidable, una isla, encimeras blancas y cortinas
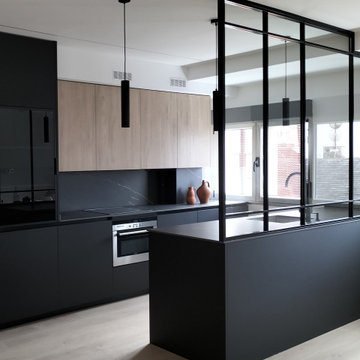
Diseño de cocina comedor alargada y blanca y madera actual de tamaño medio con fregadero integrado, armarios con paneles lisos, puertas de armario de madera clara, encimera de cuarzo compacto, salpicadero negro, puertas de cuarzo sintético, electrodomésticos de acero inoxidable, suelo de madera clara, península y encimeras negras
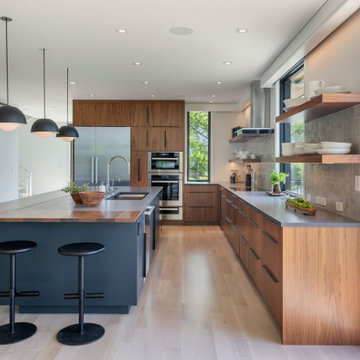
Tidal Marsh Overlook
Our client asked Flavin Architects to envision a modern house on a steeply sloped site overlooking the Annisquam River in Cape Ann, MA. The home’s linear layout is oriented parallel to the contours of the hillside, minimizing site disturbance. The stacked massing and galvanized steel detailing of the home recall the industrial vernacular of the Gloucester waterfront, and the dark color helps the house settle into its wooded site. To integrate the house more fully with its natural surroundings, we took our client’s suggestion to plant a tree that extends up through the second-floor deck. An exterior steel stair adjacent to the tree leads from the parking area to a second-floor deck and the home’s front door.
The first-floor bedrooms enjoy the privacy provided by black painted wood screens that extend from the concrete pad to the second-floor deck. The screens also soften the view of the adjacent road, and visually connects the second-floor deck to the land. Because the view of the tidal river and wetlands is improved by a higher vantage point, the open plan kitchen, living, and dining areas look over the deck to a view of the river. The master suite is situated even higher, tucked into the rear on the third floor. There, the client enjoys private views of the steep woodland bank behind the house. A generous screen porch occupies the front of the house, facing the marsh, providing space for family gatherings and a sleeping porch to enjoy the breezes on hot summer nights.
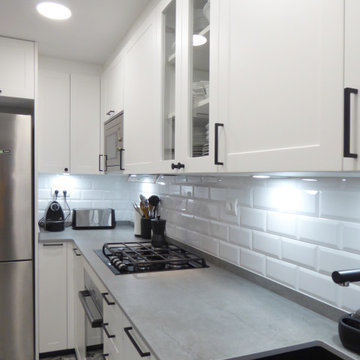
Foto de cocina alargada moderna pequeña cerrada con fregadero bajoencimera, armarios con rebordes decorativos, puertas de armario blancas, encimera de cemento, salpicadero blanco, salpicadero de azulejos de cerámica, electrodomésticos negros, suelo de baldosas de porcelana, suelo multicolor y encimeras grises
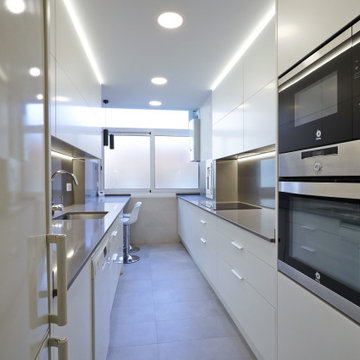
columna horno
Imagen de cocina alargada mediterránea de tamaño medio cerrada sin isla con fregadero bajoencimera, armarios con paneles lisos, puertas de armario blancas, encimera de granito, salpicadero metalizado, salpicadero de metal, electrodomésticos blancos, suelo de azulejos de cemento, suelo gris, encimeras grises y casetón
Imagen de cocina alargada mediterránea de tamaño medio cerrada sin isla con fregadero bajoencimera, armarios con paneles lisos, puertas de armario blancas, encimera de granito, salpicadero metalizado, salpicadero de metal, electrodomésticos blancos, suelo de azulejos de cemento, suelo gris, encimeras grises y casetón
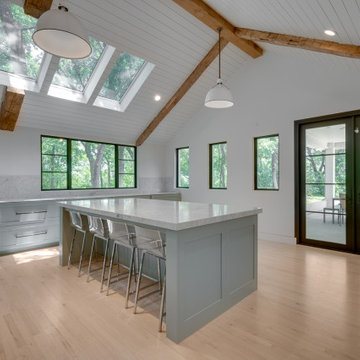
Ejemplo de cocina alargada tradicional renovada grande cerrada con fregadero sobremueble, armarios estilo shaker, Todos los acabados de armarios, encimera de cuarzo compacto, salpicadero blanco, puertas de cuarzo sintético, electrodomésticos de acero inoxidable, suelo de madera clara, dos o más islas, encimeras blancas y machihembrado
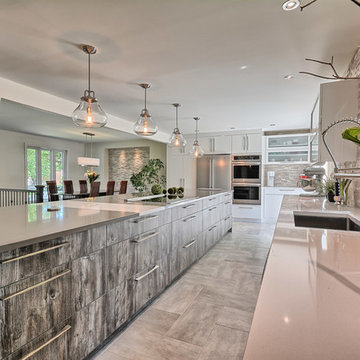
17 foot island in Grey Expo and White Storm Silestones, created by Véronique Cimon at IsaCréa Cucina. // Photo by CASA MÉDIA Photos immobilières Laurentides
117 ideas para cocinas alargadas grises
1
