156 ideas para cocinas alargadas con encimeras grises
Filtrar por
Presupuesto
Ordenar por:Popular hoy
1 - 20 de 156 fotos
Artículo 1 de 3

Along the teak-paneled kitchen wall, sliding and pocketing doors open to reveal additional work and storage space, a coffee station and wine bar. Architecture and interior design by Pierre Hoppenot, Studio PHH Architects.
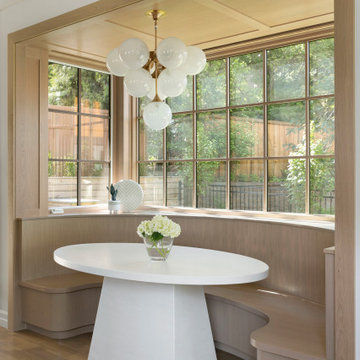
Sumptuous spaces are created throughout the house with the use of dark, moody colors, elegant upholstery with bespoke trim details, unique wall coverings, and natural stone with lots of movement.
The mix of print, pattern, and artwork creates a modern twist on traditional design.
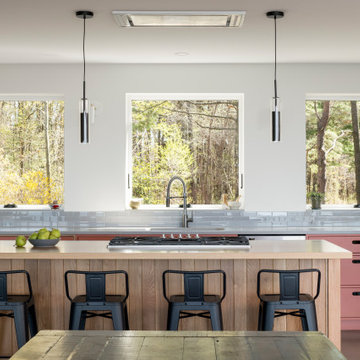
Oversized windows bring focus to this kitchen's park-like setting. Terra-cotta painted cabinets bring a warmth to the kitchen the cutout handles are a fun modern detail.
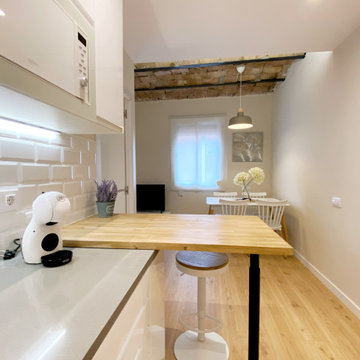
Detalle de la barra de madera maciza en la cocina, ideal para desayunos.
Foto de cocina comedor alargada nórdica pequeña con fregadero de un seno, armarios con paneles lisos, puertas de armario blancas, salpicadero blanco, salpicadero de azulejos de cerámica, electrodomésticos blancos, suelo laminado y encimeras grises
Foto de cocina comedor alargada nórdica pequeña con fregadero de un seno, armarios con paneles lisos, puertas de armario blancas, salpicadero blanco, salpicadero de azulejos de cerámica, electrodomésticos blancos, suelo laminado y encimeras grises
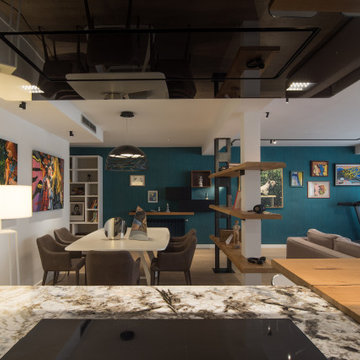
Proyecto de Salón comedor con cocina abierta.
Proyecto de iluminación
Foto de cocina alargada y gris y negra moderna de tamaño medio abierta con fregadero integrado, todos los estilos de armarios, puertas de armario grises, encimera de granito, electrodomésticos negros, una isla, encimeras grises, todos los diseños de techos y microcemento
Foto de cocina alargada y gris y negra moderna de tamaño medio abierta con fregadero integrado, todos los estilos de armarios, puertas de armario grises, encimera de granito, electrodomésticos negros, una isla, encimeras grises, todos los diseños de techos y microcemento

Halkin/Mason Photography
Imagen de cocina alargada costera de tamaño medio abierta con fregadero sobremueble, armarios con paneles lisos, puertas de armario de madera clara, encimera de mármol, electrodomésticos con paneles, suelo de madera en tonos medios, una isla, salpicadero blanco, salpicadero de azulejos tipo metro, suelo marrón y encimeras grises
Imagen de cocina alargada costera de tamaño medio abierta con fregadero sobremueble, armarios con paneles lisos, puertas de armario de madera clara, encimera de mármol, electrodomésticos con paneles, suelo de madera en tonos medios, una isla, salpicadero blanco, salpicadero de azulejos tipo metro, suelo marrón y encimeras grises
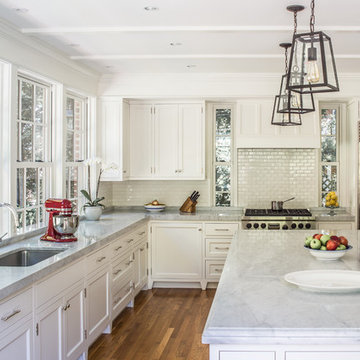
Kitchen Addition
Photo By: Erik Kvalsvik
Ejemplo de cocina alargada y estrecha clásica grande cerrada con fregadero bajoencimera, armarios estilo shaker, puertas de armario blancas, encimera de mármol, salpicadero blanco, salpicadero de azulejos tipo metro, electrodomésticos de acero inoxidable, una isla, suelo marrón, suelo de madera en tonos medios y encimeras grises
Ejemplo de cocina alargada y estrecha clásica grande cerrada con fregadero bajoencimera, armarios estilo shaker, puertas de armario blancas, encimera de mármol, salpicadero blanco, salpicadero de azulejos tipo metro, electrodomésticos de acero inoxidable, una isla, suelo marrón, suelo de madera en tonos medios y encimeras grises
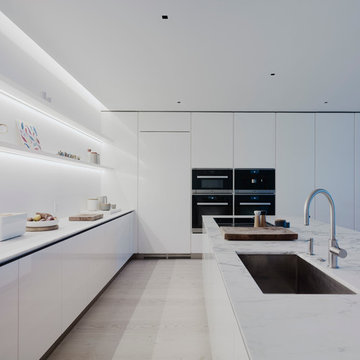
Ejemplo de cocina comedor rectangular y alargada moderna de tamaño medio con fregadero de un seno, armarios con paneles lisos, puertas de armario blancas, salpicadero blanco, suelo de madera clara, una isla, encimera de mármol, electrodomésticos blancos y encimeras grises
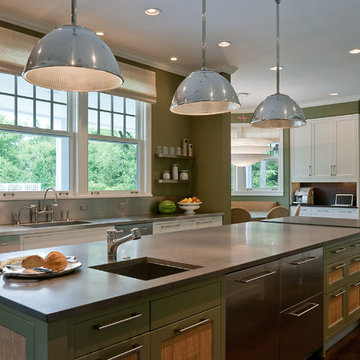
Bruce Van Inwegen
Diseño de cocina comedor alargada, abovedada y isla de cocina pequeña clásica renovada grande con fregadero integrado, armarios con paneles empotrados, puertas de armario verdes, encimera de mármol, salpicadero metalizado, electrodomésticos de acero inoxidable, suelo de madera oscura, una isla, suelo marrón y encimeras grises
Diseño de cocina comedor alargada, abovedada y isla de cocina pequeña clásica renovada grande con fregadero integrado, armarios con paneles empotrados, puertas de armario verdes, encimera de mármol, salpicadero metalizado, electrodomésticos de acero inoxidable, suelo de madera oscura, una isla, suelo marrón y encimeras grises
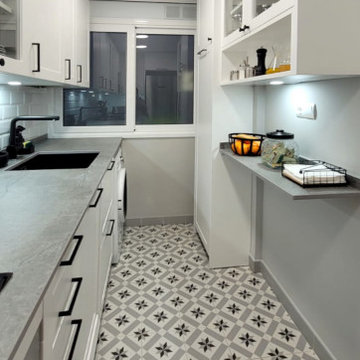
Imagen de cocina alargada minimalista pequeña cerrada con fregadero bajoencimera, armarios con rebordes decorativos, puertas de armario blancas, encimera de cemento, salpicadero blanco, salpicadero de azulejos de cerámica, electrodomésticos negros, suelo de baldosas de porcelana, suelo multicolor y encimeras grises
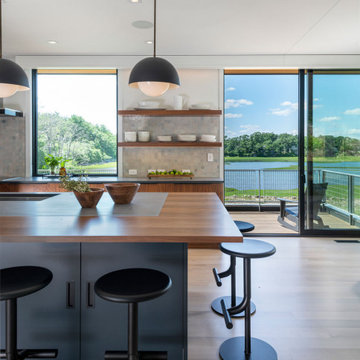
Tidal Marsh Overlook
Our client asked Flavin Architects to envision a modern house on a steeply sloped site overlooking the Annisquam River in Cape Ann, MA. The home’s linear layout is oriented parallel to the contours of the hillside, minimizing site disturbance. The stacked massing and galvanized steel detailing of the home recall the industrial vernacular of the Gloucester waterfront, and the dark color helps the house settle into its wooded site. To integrate the house more fully with its natural surroundings, we took our client’s suggestion to plant a tree that extends up through the second-floor deck. An exterior steel stair adjacent to the tree leads from the parking area to a second-floor deck and the home’s front door.
The first-floor bedrooms enjoy the privacy provided by black painted wood screens that extend from the concrete pad to the second-floor deck. The screens also soften the view of the adjacent road, and visually connects the second-floor deck to the land. Because the view of the tidal river and wetlands is improved by a higher vantage point, the open plan kitchen, living, and dining areas look over the deck to a view of the river. The master suite is situated even higher, tucked into the rear on the third floor. There, the client enjoys private views of the steep woodland bank behind the house. A generous screen porch occupies the front of the house, facing the marsh, providing space for family gatherings and a sleeping porch to enjoy the breezes on hot summer nights.
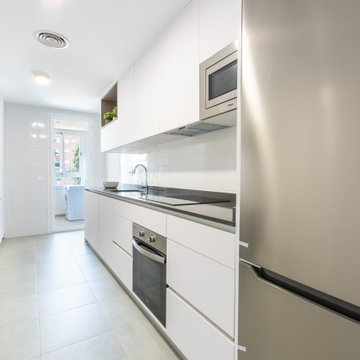
Cocina alargada
Ejemplo de cocina alargada y gris y blanca contemporánea de tamaño medio cerrada sin isla con fregadero bajoencimera, armarios con paneles lisos, puertas de armario blancas, encimera de cuarzo compacto, salpicadero blanco, salpicadero de azulejos de cerámica, electrodomésticos de acero inoxidable, suelo de baldosas de cerámica, suelo gris, encimeras grises y barras de cocina
Ejemplo de cocina alargada y gris y blanca contemporánea de tamaño medio cerrada sin isla con fregadero bajoencimera, armarios con paneles lisos, puertas de armario blancas, encimera de cuarzo compacto, salpicadero blanco, salpicadero de azulejos de cerámica, electrodomésticos de acero inoxidable, suelo de baldosas de cerámica, suelo gris, encimeras grises y barras de cocina
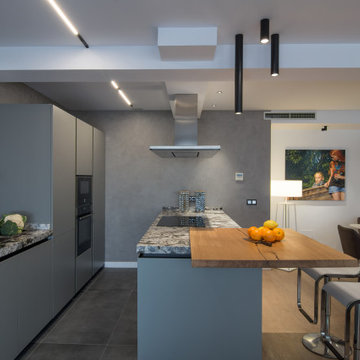
Proyecto de Salón comedor con cocina abierta.
Proyecto de iluminación
Diseño de cocina alargada y gris y negra moderna de tamaño medio abierta con fregadero integrado, todos los estilos de armarios, puertas de armario grises, encimera de granito, electrodomésticos negros, una isla, encimeras grises, todos los diseños de techos y microcemento
Diseño de cocina alargada y gris y negra moderna de tamaño medio abierta con fregadero integrado, todos los estilos de armarios, puertas de armario grises, encimera de granito, electrodomésticos negros, una isla, encimeras grises, todos los diseños de techos y microcemento
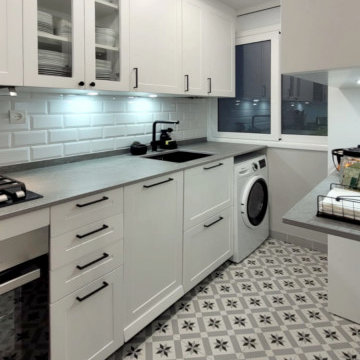
Diseño de cocina alargada moderna pequeña cerrada con fregadero bajoencimera, armarios con rebordes decorativos, puertas de armario blancas, encimera de cemento, salpicadero blanco, salpicadero de azulejos de cerámica, electrodomésticos negros, suelo de baldosas de porcelana, suelo multicolor y encimeras grises

Diseño de cocina comedor alargada contemporánea extra grande con armarios con paneles lisos, puertas de armario grises, encimera de piedra caliza, salpicadero verde, suelo de azulejos de cemento, una isla, suelo gris, encimeras grises, madera y barras de cocina
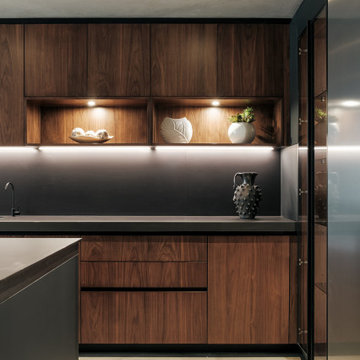
Ejemplo de cocina alargada y gris y negra contemporánea de tamaño medio cerrada y de nogal con fregadero sobremueble, armarios con paneles empotrados, encimera de cuarcita, electrodomésticos de acero inoxidable, suelo de cemento, una isla, suelo gris y encimeras grises

Diseño de cocina alargada y gris y blanca actual grande con despensa, una isla, fregadero bajoencimera, salpicadero verde, salpicadero de losas de piedra, electrodomésticos negros, suelo de cemento, suelo gris, encimeras grises y barras de cocina
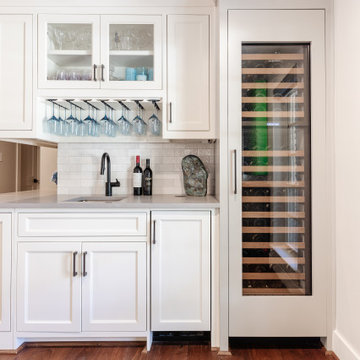
This 1964 Preston Hollow home was in the perfect location and had great bones but was not perfect for this family that likes to entertain. They wanted to open up their kitchen up to the den and entry as much as possible, as it was small and completely closed off. They needed significant wine storage and they did want a bar area but not where it was currently located. They also needed a place to stage food and drinks outside of the kitchen. There was a formal living room that was not necessary and a formal dining room that they could take or leave. Those spaces were opened up, the previous formal dining became their new home office, which was previously in the master suite. The master suite was completely reconfigured, removing the old office, and giving them a larger closet and beautiful master bathroom. The game room, which was converted from the garage years ago, was updated, as well as the bathroom, that used to be the pool bath. The closet space in that room was redesigned, adding new built-ins, and giving us more space for a larger laundry room and an additional mudroom that is now accessible from both the game room and the kitchen! They desperately needed a pool bath that was easily accessible from the backyard, without having to walk through the game room, which they had to previously use. We reconfigured their living room, adding a full bathroom that is now accessible from the backyard, fixing that problem. We did a complete overhaul to their downstairs, giving them the house they had dreamt of!
As far as the exterior is concerned, they wanted better curb appeal and a more inviting front entry. We changed the front door, and the walkway to the house that was previously slippery when wet and gave them a more open, yet sophisticated entry when you walk in. We created an outdoor space in their backyard that they will never want to leave! The back porch was extended, built a full masonry fireplace that is surrounded by a wonderful seating area, including a double hanging porch swing. The outdoor kitchen has everything they need, including tons of countertop space for entertaining, and they still have space for a large outdoor dining table. The wood-paneled ceiling and the mix-matched pavers add a great and unique design element to this beautiful outdoor living space. Scapes Incorporated did a fabulous job with their backyard landscaping, making it a perfect daily escape. They even decided to add turf to their entire backyard, keeping minimal maintenance for this busy family. The functionality this family now has in their home gives the true meaning to Living Better Starts Here™.
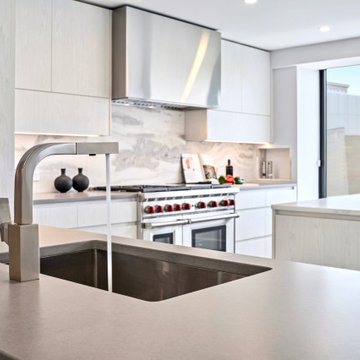
This contemporary kitchen was relocated to take maximum advantage of the waterfront view. The huge island is also the perfect place to entertain!
Modelo de cocina comedor alargada y gris y blanca contemporánea grande con fregadero bajoencimera, armarios con paneles lisos, puertas de armario blancas, encimera de cuarcita, salpicadero verde, salpicadero de losas de piedra, electrodomésticos de acero inoxidable, suelo de madera clara, una isla, suelo gris y encimeras grises
Modelo de cocina comedor alargada y gris y blanca contemporánea grande con fregadero bajoencimera, armarios con paneles lisos, puertas de armario blancas, encimera de cuarcita, salpicadero verde, salpicadero de losas de piedra, electrodomésticos de acero inoxidable, suelo de madera clara, una isla, suelo gris y encimeras grises
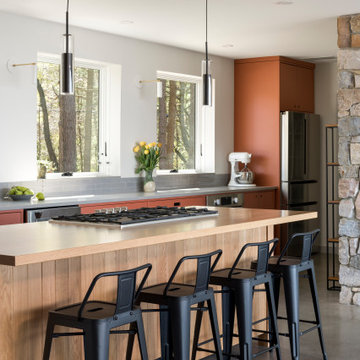
Four oversized windows bring the kitchen's focus to its park-like setting. Terra-cotta painted cabinets bring a warmth to the kitchen, and draw out the warmer colors in the stones of the feature fireplace wall. Glass tile, concrete floors, stone and oak all come together beautifully.
156 ideas para cocinas alargadas con encimeras grises
1