75 ideas para cocinas alargadas con encimera de cuarcita
Filtrar por
Presupuesto
Ordenar por:Popular hoy
1 - 20 de 75 fotos
Artículo 1 de 3

A view down the kitchen corridor to the living room reveals walls of storage behind white oak cabinetry that also holds major appliances. A quartz-topped island with a waterfall edge is one of two in the room. Flooring is honed limestone.
Project Details // Now and Zen
Renovation, Paradise Valley, Arizona
Architecture: Drewett Works
Builder: Brimley Development
Interior Designer: Ownby Design
Photographer: Dino Tonn
Millwork: Rysso Peters
Limestone (Demitasse) flooring and walls: Solstice Stone
Quartz countertops: Galleria of Stone
Windows (Arcadia): Elevation Window & Door
https://www.drewettworks.com/now-and-zen/
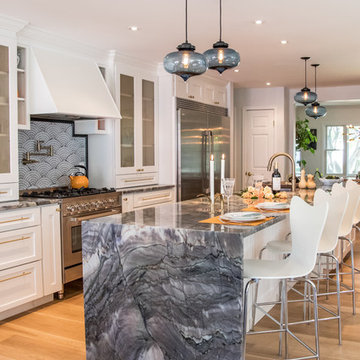
This is an addition to a small cape code home, it consists of an open floor plan kitchen, breakfast and family room.
White shaker cabinets, with gold details. 14' island functions as the main hub with a beautiful quartzite counter top and blue handblown glass pendants from Niche Moderne. The floor is a wide plank white oak flooring with a matte finish.
Ytk Photography
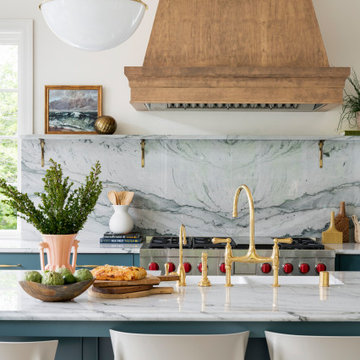
Built in the iconic neighborhood of Mount Curve, just blocks from the lakes, Walker Art Museum, and restaurants, this is city living at its best. Myrtle House is a design-build collaboration with Hage Homes and Regarding Design with expertise in Southern-inspired architecture and gracious interiors. With a charming Tudor exterior and modern interior layout, this house is perfect for all ages.

White matt kitchen with spacious kitchen island that serves as a dining table & additional storage. Dark hardwood flooring is bringing contrast to the white walls and kitchen elements - and furniture is following this contrasting scheme.
Kitchen splash back is mirrored.
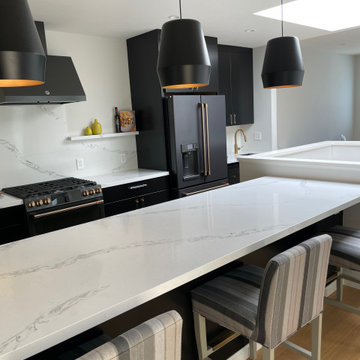
Kitchen renovation from traditional to contemporary
Ejemplo de cocina alargada contemporánea de tamaño medio con fregadero bajoencimera, armarios con paneles lisos, puertas de armario negras, encimera de cuarcita, electrodomésticos negros, suelo de madera clara y una isla
Ejemplo de cocina alargada contemporánea de tamaño medio con fregadero bajoencimera, armarios con paneles lisos, puertas de armario negras, encimera de cuarcita, electrodomésticos negros, suelo de madera clara y una isla
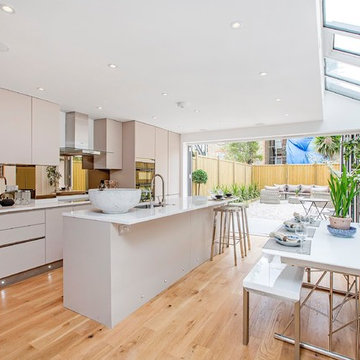
Imagen de cocina alargada contemporánea grande abierta con armarios con paneles lisos, puertas de armario grises, encimera de cuarcita, salpicadero con efecto espejo, electrodomésticos de acero inoxidable, suelo de madera clara, una isla y fregadero bajoencimera
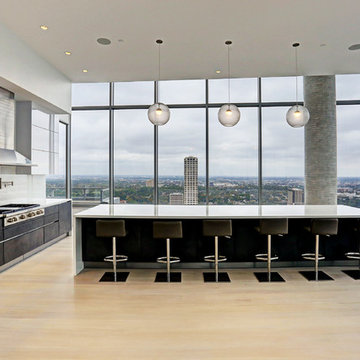
Modelo de cocina alargada actual grande con fregadero bajoencimera, armarios con paneles lisos, puertas de armario blancas, encimera de cuarcita, salpicadero blanco, electrodomésticos de acero inoxidable, suelo de madera clara, una isla y suelo beige
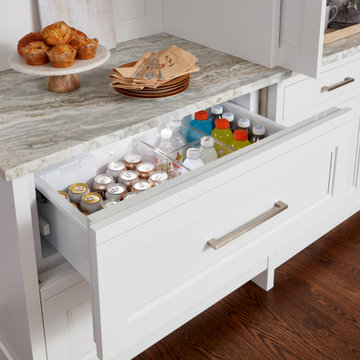
This space was designed to reflect the homeowner’s love of entertaining. Counter-balanced by the family dining space, the retractable doors open to reveal cerused, rift-cut white oak painted a soft grey that mirrors the finishes of the two kitchen islands and ties the room together. Flanked by upper glass cabinetry to display serving pieces, the lower cabinets feature refrigerated beverage drawers and pull-out drawers for entertainment storage.
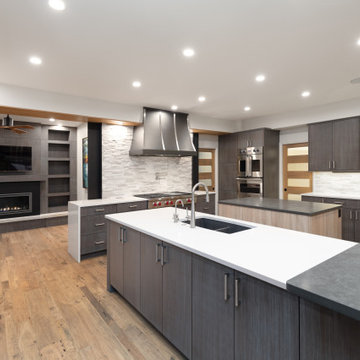
Custom Steel Range Hood in Antique finish with Burnished Stainless straps by Raw Urth Designs. Gray cabinets in white kitchen and waterfall counter. | Design by Highcraft Builders. | Photo by CassiHise Photography
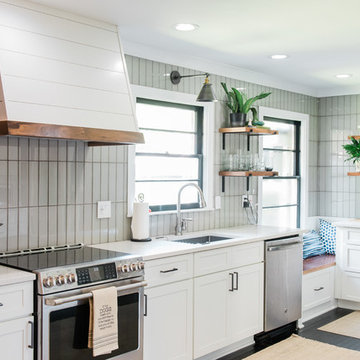
There use to be a wall around where the Fridge was we removed that to enlarge the kitchen installed a nice chandelier and had to replace the subfloor aswell due to water damage. This was a complete gut job.
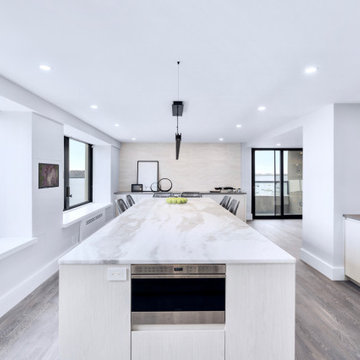
This contemporary kitchen was relocated to take maximum advantage of the waterfront view. The huge island is also the perfect place to entertain!
Diseño de cocina comedor alargada y gris y blanca contemporánea grande con fregadero bajoencimera, armarios con paneles lisos, puertas de armario blancas, encimera de cuarcita, salpicadero verde, salpicadero de losas de piedra, electrodomésticos de acero inoxidable, suelo de madera clara, una isla, suelo gris y encimeras grises
Diseño de cocina comedor alargada y gris y blanca contemporánea grande con fregadero bajoencimera, armarios con paneles lisos, puertas de armario blancas, encimera de cuarcita, salpicadero verde, salpicadero de losas de piedra, electrodomésticos de acero inoxidable, suelo de madera clara, una isla, suelo gris y encimeras grises
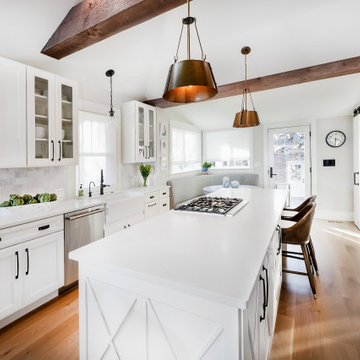
The all white kitchen from Medallion Cabinetry continues the feel of light and airy with splashes of color added by the custom banquette for informal dining and antique brass pendants over the island.
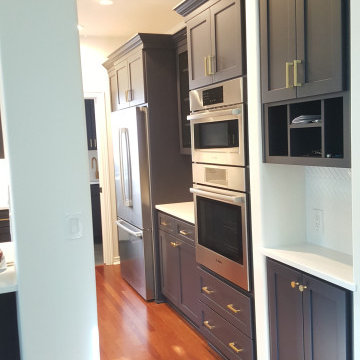
Ejemplo de cocina comedor alargada minimalista grande con fregadero bajoencimera, encimera de cuarcita, salpicadero blanco, salpicadero de azulejos de cerámica, electrodomésticos de acero inoxidable, suelo de madera oscura, una isla y encimeras blancas
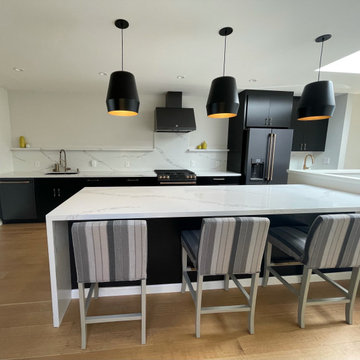
Kitchen renovation from traditional to contemporary
Foto de cocina alargada actual de tamaño medio con fregadero bajoencimera, armarios con paneles lisos, puertas de armario negras, encimera de cuarcita, electrodomésticos negros, suelo de madera clara y una isla
Foto de cocina alargada actual de tamaño medio con fregadero bajoencimera, armarios con paneles lisos, puertas de armario negras, encimera de cuarcita, electrodomésticos negros, suelo de madera clara y una isla
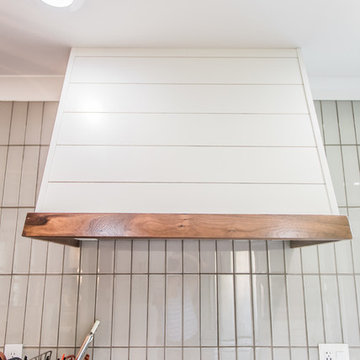
After! a close up of the custom hood!
Modelo de cocina comedor alargada y blanca y madera actual grande sin isla con armarios estilo shaker, puertas de armario blancas, encimera de cuarcita, salpicadero verde, suelo de madera oscura, suelo negro y encimeras blancas
Modelo de cocina comedor alargada y blanca y madera actual grande sin isla con armarios estilo shaker, puertas de armario blancas, encimera de cuarcita, salpicadero verde, suelo de madera oscura, suelo negro y encimeras blancas
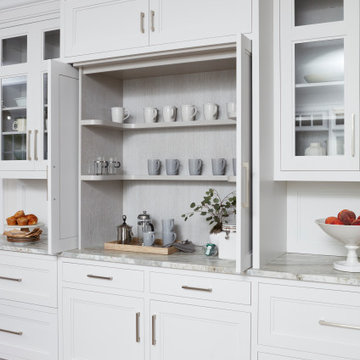
This space was designed to reflect the homeowner’s love of entertaining. Counter-balanced by the family dining space, the retractable doors open to reveal cerused, rift-cut white oak painted a soft grey that mirrors the finishes of the two kitchen islands and ties the room together. Flanked by upper glass cabinetry to display serving pieces, the lower cabinets feature refrigerated beverage drawers and pull-out drawers for entertainment storage.
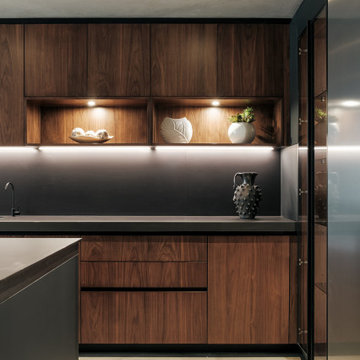
Ejemplo de cocina alargada y gris y negra contemporánea de tamaño medio cerrada y de nogal con fregadero sobremueble, armarios con paneles empotrados, encimera de cuarcita, electrodomésticos de acero inoxidable, suelo de cemento, una isla, suelo gris y encimeras grises
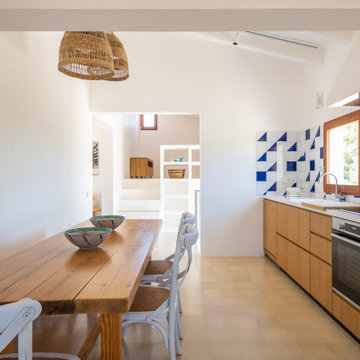
Imagen de cocina alargada y beige y blanca mediterránea de tamaño medio abierta y de roble sin isla con fregadero bajoencimera, armarios con paneles lisos, puertas de armario blancas, encimera de cuarcita, salpicadero multicolor, salpicadero de azulejos de cerámica, electrodomésticos de acero inoxidable, suelo de azulejos de cemento, suelo beige, encimeras blancas y vigas vistas
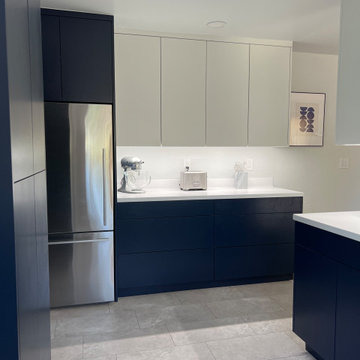
What a TRANSFORMATION! This client opted to close up a while when most people wanted to open up the space. The dated cabinets ceiling soffits were removed. (see our before and after pictures) Floating shelves. Push to open cabinets and drawers. STUNNING!
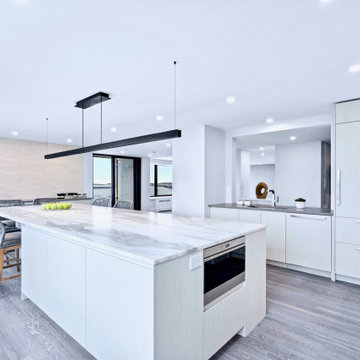
This contemporary kitchen was relocated to take maximum advantage of the waterfront view. The huge island is also the perfect place to entertain!
Modelo de cocina comedor alargada y gris y blanca actual grande con fregadero bajoencimera, armarios con paneles lisos, puertas de armario blancas, encimera de cuarcita, salpicadero verde, salpicadero de losas de piedra, electrodomésticos de acero inoxidable, suelo de madera clara, una isla, suelo gris y encimeras grises
Modelo de cocina comedor alargada y gris y blanca actual grande con fregadero bajoencimera, armarios con paneles lisos, puertas de armario blancas, encimera de cuarcita, salpicadero verde, salpicadero de losas de piedra, electrodomésticos de acero inoxidable, suelo de madera clara, una isla, suelo gris y encimeras grises
75 ideas para cocinas alargadas con encimera de cuarcita
1