551 ideas para cocinas alargadas con electrodomésticos de acero inoxidable
Filtrar por
Presupuesto
Ordenar por:Popular hoy
1 - 20 de 551 fotos

Cooking for Two
Location: Plymouth, MN, United States
When this couple’s last child graduated from college they began the process of looking for a new home. After a lengthy search they decided to stay with the neighborhood they loved, saving money by remodeling rather than starting over.
The top priorities on their wish list were adding character to their 1990’s era home with a classic white kitchen and a larger island while keeping within the existing footprint. With the intention of honing their cooking skills, they were also considering better appliances and two ovens.
Challenges and Solutions
Design a larger island with seating for at least two. The existing island was small and the area behind the seating was less than recommended clearances.
To solve this challenge, the seating area of the island was extended out into the open area of the kitchen. This created a larger island with seating for three, extra storage and a bookshelf across from the range.
The original kitchen had a range with microwave above, so adding another oven was a challenge with limited wall space.
Because the adjoining dining room is used infrequently, the homeowner was open to placing the second oven and microwave in the walkway. This made room for the small buffet between the built in refrigerator and ovens, creating one of her favorite areas.
The client requested a white painted kitchen but wanted to make sure it had warmth and character. To achieve this the following elements were chosen:
1) Cabinets painted with Benjamin Moore Capitol White, a luminous and warm shade of white.
2) The Range hood was painted with warm metallic shades to reflect the bronze of the Ashley Norton hardware.
3) Black Aqua Grantique granite was chosen for countertops because it looks like soapstone and adds contrast.
4) Walker Zanger Café tile in Latte was chosen for it’s handmade look with uneven edges.
5) The to-the-counter-cabinet with glass door shows off serving dishes and lends sophisticated charm.
The result is a welcoming classic kitchen, where this couple enjoys cooking more often and sharpening their skills with gourmet appliances.
Liz Schupanitz Designs
Photographed by: Andrea Rugg Photography

Ejemplo de cocina comedor alargada marinera con electrodomésticos de acero inoxidable, salpicadero de azulejos tipo metro, fregadero sobremueble, encimera de granito, armarios con paneles empotrados, puertas de armario blancas, salpicadero blanco y encimeras negras

Imagen de cocina alargada y blanca y madera nórdica de tamaño medio abierta con fregadero de un seno, armarios con paneles lisos, puertas de armario blancas, encimera de cuarzo compacto, salpicadero blanco, puertas de cuarzo sintético, electrodomésticos de acero inoxidable, suelo de madera en tonos medios, una isla, suelo marrón y encimeras blancas

This view shows the play of the different wood tones throughout the space. The different woods keep the eye moving and draw you into the inviting space. We love the classic Cherner counter stools. The nostalgic pendants create some fun and add sculptural interest. All track lighting was replaced and expanded by cutting through beams to create good task lighting for all kitchen surfaces.

Huge Custom Kitchen with Attached Chef Kitchen
Modelo de cocina alargada contemporánea grande abierta con fregadero bajoencimera, armarios con paneles lisos, puertas de armario de madera en tonos medios, electrodomésticos de acero inoxidable, una isla, suelo beige, encimera de granito, salpicadero verde, salpicadero de losas de piedra, suelo de piedra caliza y encimeras beige
Modelo de cocina alargada contemporánea grande abierta con fregadero bajoencimera, armarios con paneles lisos, puertas de armario de madera en tonos medios, electrodomésticos de acero inoxidable, una isla, suelo beige, encimera de granito, salpicadero verde, salpicadero de losas de piedra, suelo de piedra caliza y encimeras beige
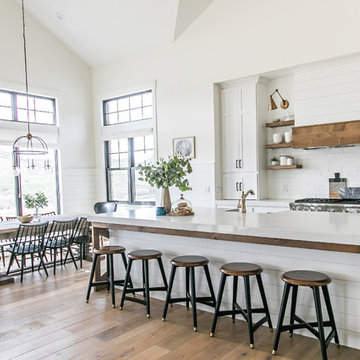
Modelo de cocina comedor alargada de estilo de casa de campo con armarios abiertos, salpicadero blanco, electrodomésticos de acero inoxidable, suelo de madera clara y una isla

Kath & Keith Photography
Ejemplo de cocina alargada tradicional de tamaño medio cerrada con fregadero bajoencimera, armarios estilo shaker, electrodomésticos de acero inoxidable, suelo de madera oscura, una isla, puertas de armario blancas, encimera de granito, salpicadero beige y salpicadero de azulejos de porcelana
Ejemplo de cocina alargada tradicional de tamaño medio cerrada con fregadero bajoencimera, armarios estilo shaker, electrodomésticos de acero inoxidable, suelo de madera oscura, una isla, puertas de armario blancas, encimera de granito, salpicadero beige y salpicadero de azulejos de porcelana

Elyse Kennedy
Modelo de cocina alargada industrial abierta con fregadero bajoencimera, armarios con paneles lisos, puertas de armario blancas, salpicadero de azulejos de vidrio, electrodomésticos de acero inoxidable, suelo de cemento, una isla y suelo gris
Modelo de cocina alargada industrial abierta con fregadero bajoencimera, armarios con paneles lisos, puertas de armario blancas, salpicadero de azulejos de vidrio, electrodomésticos de acero inoxidable, suelo de cemento, una isla y suelo gris

Open concept kitchen with large 2 large islands. Custom cabinets and paneled appliances. Hidden appliance garage. Matte white brizio no touch faucets.
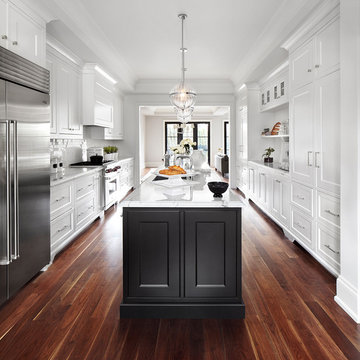
Imagen de cocina alargada clásica renovada con armarios con paneles empotrados, salpicadero blanco, electrodomésticos de acero inoxidable, suelo de madera oscura, una isla, suelo marrón y con blanco y negro
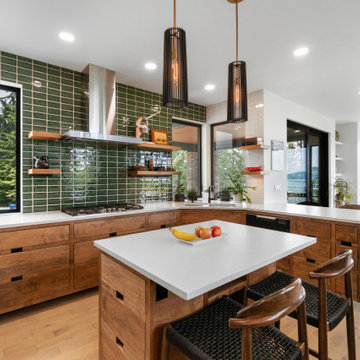
Modelo de cocina comedor alargada moderna grande con fregadero bajoencimera, armarios con paneles lisos, puertas de armario de madera clara, encimera de cuarzo compacto, salpicadero gris, salpicadero de azulejos de vidrio, electrodomésticos de acero inoxidable, suelo de madera clara, una isla, encimeras blancas y barras de cocina

Along the teak-paneled kitchen wall, sliding and pocketing doors open to reveal additional work and storage space, a coffee station and wine bar. Architecture and interior design by Pierre Hoppenot, Studio PHH Architects.
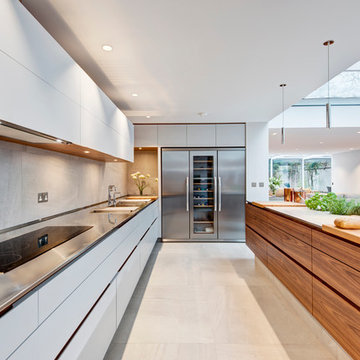
Modelo de cocina alargada actual abierta con armarios con paneles lisos, puertas de armario blancas, electrodomésticos de acero inoxidable y una isla

A view of the kitchen where the custom ceiling is cut out to provide a slot for the hanging track lighting.
Imagen de cocina alargada moderna de tamaño medio abierta con fregadero integrado, encimera de acero inoxidable, armarios con paneles lisos, electrodomésticos de acero inoxidable, puertas de armario de madera oscura, suelo de madera clara y una isla
Imagen de cocina alargada moderna de tamaño medio abierta con fregadero integrado, encimera de acero inoxidable, armarios con paneles lisos, electrodomésticos de acero inoxidable, puertas de armario de madera oscura, suelo de madera clara y una isla
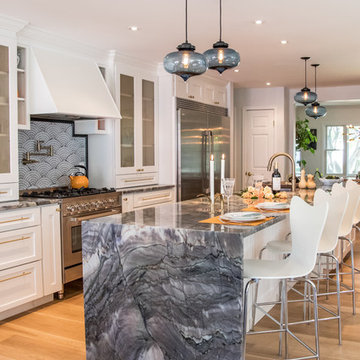
This is an addition to a small cape code home, it consists of an open floor plan kitchen, breakfast and family room.
White shaker cabinets, with gold details. 14' island functions as the main hub with a beautiful quartzite counter top and blue handblown glass pendants from Niche Moderne. The floor is a wide plank white oak flooring with a matte finish.
Ytk Photography

Contemporary kitchen and dining space with Nordic styling for a young family in Kensington. The kitchen is bespoke made and designed by the My-Studio team as part of our joinery offer.
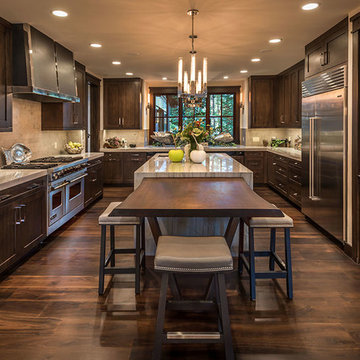
Imagen de cocina alargada rústica con armarios estilo shaker, puertas de armario de madera en tonos medios, salpicadero beige, electrodomésticos de acero inoxidable, suelo de madera oscura, suelo marrón y dos o más islas
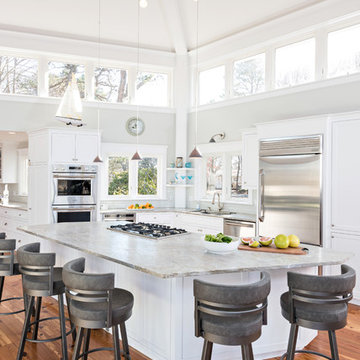
Dan Cutrona
Foto de cocina alargada costera con armarios estilo shaker, puertas de armario blancas, electrodomésticos de acero inoxidable, suelo de madera clara y una isla
Foto de cocina alargada costera con armarios estilo shaker, puertas de armario blancas, electrodomésticos de acero inoxidable, suelo de madera clara y una isla

Our client was undertaking a major renovation and extension of their large Edwardian home and wanted to create a Hamptons style kitchen, with a specific emphasis on catering for their large family and the need to be able to provide a large entertaining area for both family gatherings and as a senior executive of a major company the need to entertain guests at home. It was a real delight to have such an expansive space to work with to design this kitchen and walk-in-pantry and clients who trusted us implicitly to bring their vision to life. The design features a face-frame construction with shaker style doors made in solid English Oak and then finished in two-pack satin paint. The open grain of the oak timber, which lifts through the paint, adds a textural and visual element to the doors and panels. The kitchen is topped beautifully with natural 'Super White' granite, 4 slabs of which were required for the massive 5.7m long and 1.3m wide island bench to achieve the best grain match possible throughout the whole length of the island. The integrated Sub Zero fridge and 1500mm wide Wolf stove sit perfectly within the Hamptons style and offer a true chef's experience in the home. A pot filler over the stove offers practicality and convenience and adds to the Hamptons style along with the beautiful fireclay sink and bridge tapware. A clever wet bar was incorporated into the far end of the kitchen leading out to the pool with a built in fridge drawer and a coffee station. The walk-in pantry, which extends almost the entire length behind the kitchen, adds a secondary preparation space and unparalleled storage space for all of the kitchen gadgets, cookware and serving ware a keen home cook and avid entertainer requires.
Designed By: Rex Hirst
Photography By: Tim Turner
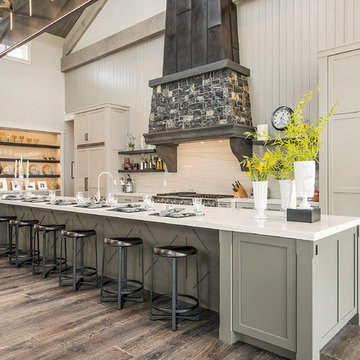
Imagen de cocina alargada campestre grande abierta con fregadero sobremueble, armarios estilo shaker, puertas de armario blancas, encimera de mármol, salpicadero blanco, salpicadero de mármol, electrodomésticos de acero inoxidable, suelo de madera oscura, una isla y suelo marrón
551 ideas para cocinas alargadas con electrodomésticos de acero inoxidable
1