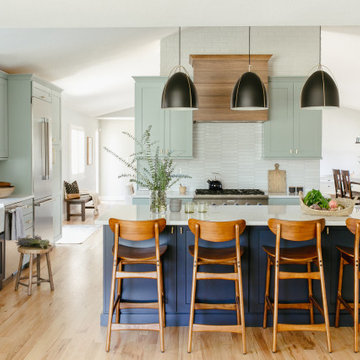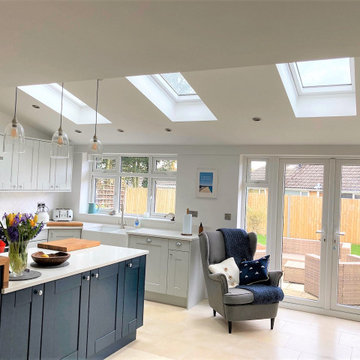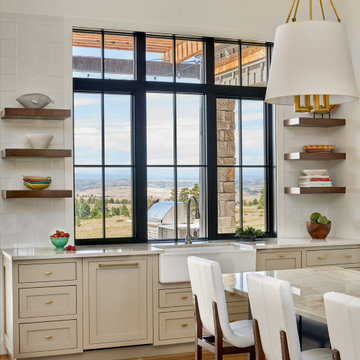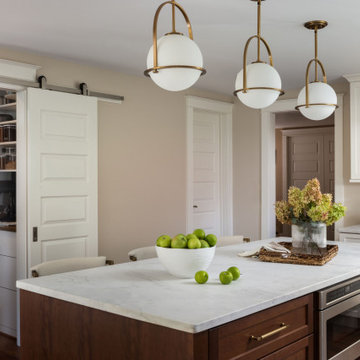3.599 ideas para cocinas abovedadas con fregadero sobremueble
Filtrar por
Presupuesto
Ordenar por:Popular hoy
1 - 20 de 3599 fotos
Artículo 1 de 3

Kitchen featuring white oak lower cabinetry, white painted upper cabinetry with blue accent cabinetry, including the island. Custom steel hood fabricated in-house by Ridgecrest Designs. Custom wood beam light fixture fabricated in-house by Ridgecrest Designs. Steel mesh cabinet panels, brass and bronze hardware, La Cornue French range, concrete island countertop and engineered quartz perimeter countertop. The 10' AG Millworks doors open out onto the California Room.

Foto de cocina abovedada moderna de tamaño medio sin isla con despensa, fregadero sobremueble, puertas de armario de madera clara, encimera de cuarzo compacto, salpicadero blanco, salpicadero de mármol, electrodomésticos de acero inoxidable, suelo de madera clara, suelo marrón y encimeras blancas

This design features dark blue shaker style cabinets in 'Dock Blue' with an eggshell finish by Little Greene Paint Company. These dark cabinets with oak interiors are complemented with brass fixtures and fittings.
Worksurfaces are Silestone Blanco Zeus quartz with a square edge for a clean look.
Under cabinet lighting and interior lighting for the pantry cabinet in this design provide extra illumination.
A chimney-style extractor and space for the Rangemaster cooker was built into the design as well as a large breakfast pantry cabinet / kitchen dresser cabinet for extra convenience and storage. The large island, which also provides ample storage, has a built in double Belfast sink and breakfast bar.

The custom shaker kitchen cabinets are Cherry with a Light Gray stain.
Ejemplo de cocina abovedada clásica renovada extra grande con fregadero sobremueble, armarios estilo shaker, puertas de armario de madera oscura, encimera de cuarzo compacto, salpicadero blanco, salpicadero de azulejos de cerámica, electrodomésticos de acero inoxidable, suelo de madera clara, una isla, suelo marrón y encimeras blancas
Ejemplo de cocina abovedada clásica renovada extra grande con fregadero sobremueble, armarios estilo shaker, puertas de armario de madera oscura, encimera de cuarzo compacto, salpicadero blanco, salpicadero de azulejos de cerámica, electrodomésticos de acero inoxidable, suelo de madera clara, una isla, suelo marrón y encimeras blancas

Foto de cocinas en L abovedada rural abierta sin isla con fregadero sobremueble, armarios estilo shaker, puertas de armario naranjas, salpicadero blanco, salpicadero de azulejos tipo metro, electrodomésticos con paneles, suelo de madera oscura, suelo marrón, encimeras beige, vigas vistas y madera

Ejemplo de cocinas en L abovedada clásica renovada grande abierta con fregadero sobremueble, armarios estilo shaker, puertas de armario azules, encimera de cuarcita, salpicadero blanco, salpicadero de azulejos tipo metro, electrodomésticos de acero inoxidable, suelo de madera clara, una isla y encimeras blancas

Imagen de cocinas en L abovedada y beige y blanca clásica renovada grande abierta con fregadero sobremueble, armarios estilo shaker, puertas de armario negras, encimera de cuarzo compacto, salpicadero blanco, puertas de cuarzo sintético, electrodomésticos negros, suelo de madera clara, una isla y encimeras blancas

Davonport Holkham shaker-style cabinetry with exposed butt hinges was chosen for a classic look and its smaller proportions in this Victorian country kitchen. Hand painted in a beautiful light stone (Slate 11 – from Paint & Paper Library) and heritage green (Farrow & Ball’s studio green), the colour scheme provides the perfect canvas for the antique-effect brushed brass accessories. A traditional style white porcelain butler sink with brass taps is positioned in front of the large sash window, providing a stylish focal point when you enter the room. Then at the heart of the kitchen is a freestanding-style island (topped with the same white quartz worktop as the rest of the room). Designed with plenty of storage in the way of cupboards and drawers (as well as breakfast bar seating for 2), it acts as a prep table that is positioned in easy reach of the professional quality Miele induction hob and ovens. These elements help nod to the heritage of the classic country kitchen that would have originally been found in the property.
Out of the main cooking zone, but in close proximity to seating on the island, a breakfast cupboard/drinks cabinet houses all of Mr Edward’s coffee gadgets at worktop level. Above, several shelves finished with opulent mirrored glass and back-lit lights showcase the couples’ selection of fine cut glassware. This creates a real wow feature in the evening and can be seen from the couples’ large round walnut dining table which is positioned with views of the English-country garden. The overall style of the kitchen is classic, with a very welcoming and homely feel. It incorporates pieces of charming antique furniture with the clean lines of the hand painted Davonport cabinets marrying the old and the new.

Modelo de cocinas en U abovedado de estilo de casa de campo con fregadero sobremueble, armarios estilo shaker, puertas de armario blancas, encimera de cuarzo compacto, salpicadero multicolor, puertas de machihembrado, electrodomésticos negros, suelo de madera clara, dos o más islas, suelo beige, encimeras blancas y vigas vistas

We designed this large single storey rear extension under permitted development. With some careful design considerations, we were able to create a seamless flow of kitchen units with the flush walls and we were also able to relocate and hide the soil pipe which would have been coming down in the middle of the room. The roof lights and French doors create such an airy, light space - and show that you don't always need bifolds or expensive doors to create an aesthetic such as this.

Foto de cocina abovedada nórdica de tamaño medio con fregadero sobremueble, armarios con paneles lisos, puertas de armario marrones, encimera de cuarzo compacto, salpicadero blanco, salpicadero de azulejos de cerámica, electrodomésticos de acero inoxidable, suelo de madera clara, una isla, suelo marrón y encimeras blancas

A beautiful two tone - Polar and Navy Kitchen with gold hardware.
Imagen de cocina abovedada de estilo de casa de campo de tamaño medio con fregadero sobremueble, armarios con rebordes decorativos, puertas de armario azules, encimera de cuarzo compacto, salpicadero blanco, salpicadero de azulejos de porcelana, electrodomésticos con paneles, suelo de baldosas de porcelana, una isla, suelo gris y encimeras blancas
Imagen de cocina abovedada de estilo de casa de campo de tamaño medio con fregadero sobremueble, armarios con rebordes decorativos, puertas de armario azules, encimera de cuarzo compacto, salpicadero blanco, salpicadero de azulejos de porcelana, electrodomésticos con paneles, suelo de baldosas de porcelana, una isla, suelo gris y encimeras blancas

Modelo de cocinas en U abovedado minimalista grande con fregadero sobremueble, armarios con paneles empotrados, puertas de armario azules, encimera de mármol, salpicadero blanco, salpicadero de azulejos de terracota, electrodomésticos de acero inoxidable, suelo de madera clara, una isla y encimeras blancas

We did a major remodel on this home providing a larger kitchen, updating the lighting layout, and making this kitchen more functional by adding this big beautiful island that we custom made. Then we fabricated and installed Spectrum tranquility quartz for the countertops, then we installed a Bedrosians glass mosaic for the backsplash. We also installed this Lvp flooring from surfaceart throughout the entire home. This flooring is wonderful because it has a nice texture.

Foto de cocinas en U abovedado de estilo de casa de campo grande abierto con fregadero sobremueble, puertas de armario beige, salpicadero blanco, electrodomésticos con paneles, suelo de madera en tonos medios, una isla y suelo marrón

Inspiration images for our Lake Chelan South Shore kitchen and great room remodel
Foto de cocinas en L abovedada clásica renovada grande abierta con puertas de armario grises, encimera de cuarcita, suelo de madera clara, una isla, fregadero sobremueble, armarios con paneles empotrados, electrodomésticos de acero inoxidable, suelo beige, encimeras negras, vigas vistas y madera
Foto de cocinas en L abovedada clásica renovada grande abierta con puertas de armario grises, encimera de cuarcita, suelo de madera clara, una isla, fregadero sobremueble, armarios con paneles empotrados, electrodomésticos de acero inoxidable, suelo beige, encimeras negras, vigas vistas y madera

A marble hearth behind the La Cornue range and brass trimmed hood center under a graceful herring bone brick barrel ceiling. Heavy distressed wood beams contrast from the white painted decking ceiling in the nook. Glass shelving and marble counters reflect the natural light spilling in from 16 foot tall windows.

Design by: H2D Architecture + Design
www.h2darchitects.com
Built by: Carlisle Classic Homes
Photos: Christopher Nelson Photography
Diseño de cocina comedor abovedada vintage grande con fregadero sobremueble, armarios con paneles lisos, puertas de armario blancas, encimera de cuarzo compacto, salpicadero azul, salpicadero de azulejos de cerámica, electrodomésticos de acero inoxidable, suelo de madera en tonos medios, una isla y encimeras blancas
Diseño de cocina comedor abovedada vintage grande con fregadero sobremueble, armarios con paneles lisos, puertas de armario blancas, encimera de cuarzo compacto, salpicadero azul, salpicadero de azulejos de cerámica, electrodomésticos de acero inoxidable, suelo de madera en tonos medios, una isla y encimeras blancas

Large kitchen renovation designed to maximize the view and entertaining space. Marble backsplash, quartzite countertops, farmhouse sink, a spacious island and custom cabinetry create a bright and airy space for gatherings of any size.

With Craftsman details throughout the rest of the home, our clients wanted their new kitchen to have transitional elements such as Shaker style doors, a farmhouse sink, warm wood tones, and other timeless features such as a custom hood and natural stone counters. The beautiful Glorious White marble counters have a soft honed finish and the stunning marble backsplash ties everything together to complete the look. The two-toned cabinets pair a rich stained cherry island with soft white perimeter cabinets. Brushed brass accents on the appliances pulls, cabinet hardware, lights and plumbing fixtures add another layer of sophistication. An induction range, dishwasher drawers, undercounter microwave, and four-door smart refrigerator amp up the functionality of this cook’s kitchen.
3.599 ideas para cocinas abovedadas con fregadero sobremueble
1