187 ideas para cocinas abovedadas azules
Filtrar por
Presupuesto
Ordenar por:Popular hoy
1 - 20 de 187 fotos
Artículo 1 de 3

This design features dark blue shaker style cabinets in 'Dock Blue' with an eggshell finish by Little Greene Paint Company. These dark cabinets with oak interiors are complemented with brass fixtures and fittings.
Worksurfaces are Silestone Blanco Zeus quartz with a square edge for a clean look.
Under cabinet lighting and interior lighting for the pantry cabinet in this design provide extra illumination.
A chimney-style extractor and space for the Rangemaster cooker was built into the design as well as a large breakfast pantry cabinet / kitchen dresser cabinet for extra convenience and storage. The large island, which also provides ample storage, has a built in double Belfast sink and breakfast bar.

Custom IKEA Kitchem Remodel by John Webb Construction using Dendra Doors Modern Slab Profile in VG Doug Fir veneer finish.
Ejemplo de cocina comedor abovedada actual de tamaño medio con fregadero bajoencimera, armarios con paneles lisos, puertas de armario de madera clara, una isla, salpicadero negro, salpicadero de azulejos de cerámica, electrodomésticos de acero inoxidable, suelo beige y encimeras negras
Ejemplo de cocina comedor abovedada actual de tamaño medio con fregadero bajoencimera, armarios con paneles lisos, puertas de armario de madera clara, una isla, salpicadero negro, salpicadero de azulejos de cerámica, electrodomésticos de acero inoxidable, suelo beige y encimeras negras

Experience the allure of the beach in your own home with this new construction costal kitchen. The modern design provides a stunning and bright space with an abundance of natural light provided by large skylights. The navy and white shaker cabinets create a timeless look, complemented by a gorgeous quartz countertop and sleek stainless steel appliances. Whether you're cooking up a feast or enjoying a cup of coffee, this kitchen provides a warm and inviting space perfect for modern living. So why not bring the calming vibes of the coast to your own home with this stunning costal kitchen.

Ejemplo de cocina abovedada clásica pequeña con fregadero sobremueble, puertas de armario blancas, encimera de mármol, salpicadero blanco, salpicadero de azulejos tipo metro, electrodomésticos de acero inoxidable, suelo de madera oscura, una isla, suelo marrón y encimeras blancas

Two-tone kitchens are definitely still popular! This contemporary masterpiece achieves the motif with wet-look icy blue paint and richly-stained walnut for warmth. 1” thick slab doors and drawers sport a narrow trim around their edges. Double-stacked cabinets take advantage of the vaulted ceiling, and glass doors adjacent to the fridge display collectables. Paneled fridge columns, dishwasher, and wine fridge maintain continuity. The focal point is a free-form blue-pigmented steel chandelier, centered on the walnut island; brushed stainless and brass custom hood; and the walnut cabinets that flank it. Brass accents the cabinet pulls; satin gold highlights the pot filler faucet; the prep and main sink faucets; and the instant hot/cold faucet. Undermount sinks are white granite composite, while countertops and backsplashes are marble-patterned “Dekton” quartz material.
Underfoot is a playful blue and white diagonal randomly-striped tile. Abundant seating is supplied by a cushioned walnut banquette bench backed up to the island, anchoring an entirely custom dining-height table: a shapely brass base with a glass mosaic and resin tabletop. Three brass and fabric stools tuck under the island, while six walnut chairs with donut-shaped backs encircle the table. All the fabrics on the cushions, stools, and chairs are custom-colored pale blue bouclé.
This project was done in collaboration with KA Design Group. Photography by Julie Leffell.

Ejemplo de cocinas en U abovedado retro de tamaño medio con armarios con paneles lisos, puertas de armario de madera oscura, encimera de acrílico, salpicadero blanco, salpicadero de azulejos de cerámica, electrodomésticos de acero inoxidable, suelo de madera oscura, península, suelo marrón y encimeras blancas

At the core of this transformation was the client’s aspiration for an open, interconnected space.
The removal of barriers between the kitchen, dining, and living areas created an expansive, fluid layout, elevating the home’s ambiance and facilitating seamless interaction among spaces.
The new open layout is the perfect space to cook and entertain merging sophistication with functionality.
The journey began with the client’s exploration of colors, eventually embracing Benjamin Moore’s Hale Navy blue as the cornerstone for the cabinetry. This choice set the stage for a harmonious palette that tied in with the living and dining room furniture and rugs.
Integrating a natural stone countertop became a focal point, incorporating these varied hues while gold fixtures added a touch of luxury and sophistication.
Throughout the design process, challenges were met with innovative solutions. Space optimization was key, requiring strategic placement of appliances like a smaller-width refrigerator alongside a pull-out pantry cabinet. The island, a central feature, not only provided additional seating but replaced the need for a separate table and chairs, optimizing the space for gatherings and enhancing the flow between the kitchen and the adjoining areas.
The revitalized kitchen now stands as a vibrant hub for social interaction. The homeowner seamlessly integrates into gatherings, no longer confined by kitchen walls, while guests engage effortlessly in the cooking process at the island. This transformation embodies the convergence of beauty and functionality, where every design element tells a story of thoughtful innovation and meticulous attention to detail.

The Kitchen and storage area in this ADU is complete and complimented by using flat black storage space stainless steel fixtures. And with light colored counter tops, it provides a positive, uplifting feel.
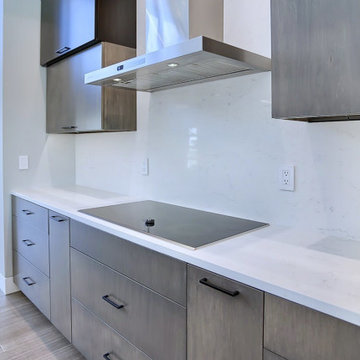
The kitchen was designed to be very minimal to keep with the modern design. The slab backsplash fills in the space between the vertically opening upper cabinets.

Designed by: Studio H +H Architects
Built by: John Bice Custom Woodwork & Trim
Foto de cocina abovedada y gris y blanca moderna grande con una isla, fregadero bajoencimera, armarios con paneles con relieve, puertas de armario blancas, encimera de granito, salpicadero verde, electrodomésticos de acero inoxidable, suelo vinílico, suelo multicolor, encimeras multicolor y salpicadero de azulejos tipo metro
Foto de cocina abovedada y gris y blanca moderna grande con una isla, fregadero bajoencimera, armarios con paneles con relieve, puertas de armario blancas, encimera de granito, salpicadero verde, electrodomésticos de acero inoxidable, suelo vinílico, suelo multicolor, encimeras multicolor y salpicadero de azulejos tipo metro
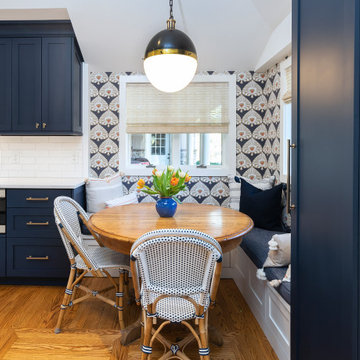
Small but mighty. This cramped, dark kitchen got a modern update. The ceiling was raised to give the small footprint a larger feel. The custom blue cabinets and special touches give it its warm, inviting feel.

Design by: H2D Architecture + Design
www.h2darchitects.com
Built by: Carlisle Classic Homes
Photos: Christopher Nelson Photography
Ejemplo de cocinas en U abovedado vintage con fregadero sobremueble, armarios con paneles lisos, puertas de armario de madera en tonos medios, encimera de cuarzo compacto, suelo de madera en tonos medios, una isla, suelo multicolor y encimeras blancas
Ejemplo de cocinas en U abovedado vintage con fregadero sobremueble, armarios con paneles lisos, puertas de armario de madera en tonos medios, encimera de cuarzo compacto, suelo de madera en tonos medios, una isla, suelo multicolor y encimeras blancas
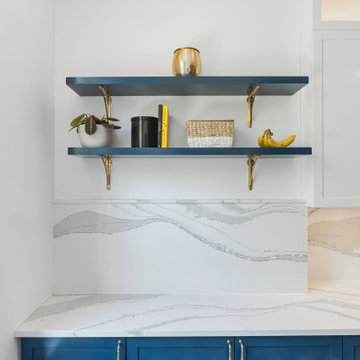
Modelo de cocinas en U abovedado contemporáneo de tamaño medio sin isla con despensa, fregadero sobremueble, armarios estilo shaker, puertas de armario azules, encimera de mármol, salpicadero blanco, salpicadero de mármol, electrodomésticos de acero inoxidable, suelo de baldosas de porcelana, suelo negro y encimeras blancas
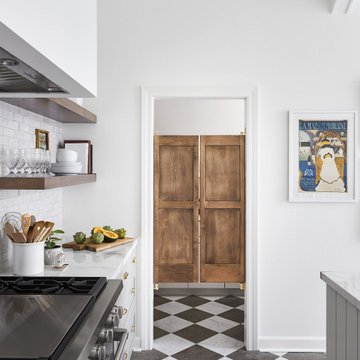
Some of our favorite elements in this clean and crisp kitchen ?
- Full overlay cabinets
- Brass hardware
- Floating shelves
- Shiplap walls
- Marble countertops

Phillipsburg blue cabinets with dark oak flooring and gorgeous Cle Tile zellige tiles
Foto de cocinas en U abovedado de estilo de casa de campo de tamaño medio con fregadero sobremueble, armarios estilo shaker, puertas de armario azules, encimera de cuarzo compacto, salpicadero blanco, salpicadero de azulejos tipo metro, electrodomésticos con paneles, suelo de madera oscura, suelo marrón y encimeras blancas
Foto de cocinas en U abovedado de estilo de casa de campo de tamaño medio con fregadero sobremueble, armarios estilo shaker, puertas de armario azules, encimera de cuarzo compacto, salpicadero blanco, salpicadero de azulejos tipo metro, electrodomésticos con paneles, suelo de madera oscura, suelo marrón y encimeras blancas

A beautiful two tone - Polar and Navy Kitchen with gold hardware.
Imagen de cocina abovedada de estilo de casa de campo de tamaño medio con fregadero sobremueble, armarios con rebordes decorativos, puertas de armario azules, encimera de cuarzo compacto, salpicadero blanco, salpicadero de azulejos de porcelana, electrodomésticos con paneles, suelo de baldosas de porcelana, una isla, suelo gris y encimeras blancas
Imagen de cocina abovedada de estilo de casa de campo de tamaño medio con fregadero sobremueble, armarios con rebordes decorativos, puertas de armario azules, encimera de cuarzo compacto, salpicadero blanco, salpicadero de azulejos de porcelana, electrodomésticos con paneles, suelo de baldosas de porcelana, una isla, suelo gris y encimeras blancas
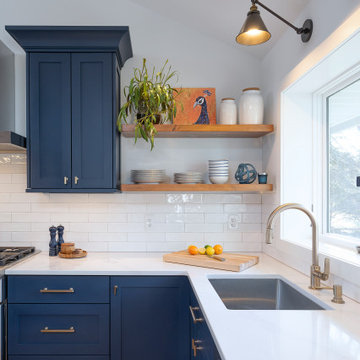
Small but mighty. This cramped, dark kitchen got a modern update. The ceiling was raised to give the small footprint a larger feel. The custom blue cabinets and special touches give it its warm, inviting feel.

Ejemplo de cocinas en L abovedada tradicional renovada con fregadero bajoencimera, armarios estilo shaker, puertas de armario negras, salpicadero blanco, salpicadero de losas de piedra, electrodomésticos de acero inoxidable, suelo de madera en tonos medios, una isla, suelo marrón y encimeras blancas
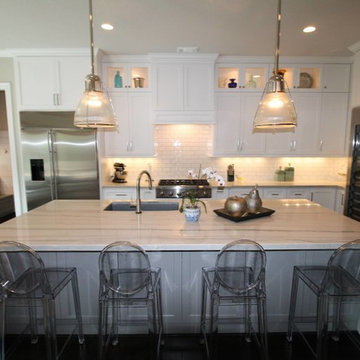
Designed by: Studio H +H Architects
Built by: John Bice Custom Woodwork & Trim
Foto de cocina abovedada, isla de cocina pequeña y blanca y madera minimalista grande con una isla, fregadero bajoencimera, puertas de armario blancas, encimera de granito, salpicadero blanco, electrodomésticos de acero inoxidable, suelo de madera oscura, suelo marrón, encimeras multicolor, armarios estilo shaker y salpicadero de azulejos tipo metro
Foto de cocina abovedada, isla de cocina pequeña y blanca y madera minimalista grande con una isla, fregadero bajoencimera, puertas de armario blancas, encimera de granito, salpicadero blanco, electrodomésticos de acero inoxidable, suelo de madera oscura, suelo marrón, encimeras multicolor, armarios estilo shaker y salpicadero de azulejos tipo metro

bespoke furniture, classic design, family home,
Modelo de cocina abovedada campestre con fregadero sobremueble, armarios estilo shaker, puertas de armario azules, electrodomésticos negros, suelo de madera clara, una isla, suelo beige y encimeras blancas
Modelo de cocina abovedada campestre con fregadero sobremueble, armarios estilo shaker, puertas de armario azules, electrodomésticos negros, suelo de madera clara, una isla, suelo beige y encimeras blancas
187 ideas para cocinas abovedadas azules
1