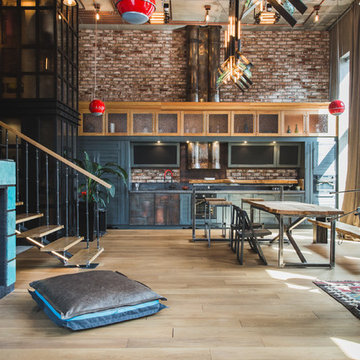33 ideas para cocinas abiertas
Filtrar por
Presupuesto
Ordenar por:Popular hoy
1 - 20 de 33 fotos
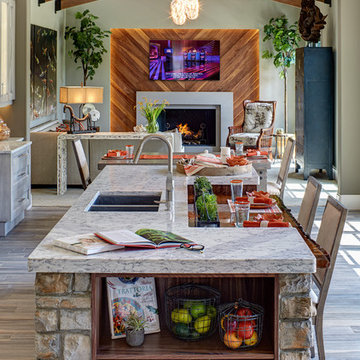
James Haefner
Modelo de cocinas en L clásica renovada grande abierta con fregadero de doble seno, armarios estilo shaker, puertas de armario beige, suelo de madera clara, una isla, encimera de cuarcita y suelo beige
Modelo de cocinas en L clásica renovada grande abierta con fregadero de doble seno, armarios estilo shaker, puertas de armario beige, suelo de madera clara, una isla, encimera de cuarcita y suelo beige
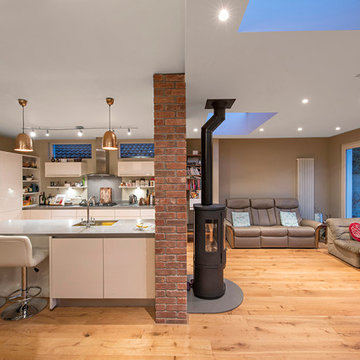
Diseño de cocina contemporánea abierta con fregadero de un seno, armarios con paneles lisos, puertas de armario blancas, salpicadero verde, electrodomésticos de acero inoxidable y suelo de madera clara

Photo by Paul Crosby
Diseño de cocinas en L contemporánea de tamaño medio abierta con fregadero bajoencimera, armarios con puertas mallorquinas, puertas de armario de madera oscura, salpicadero blanco, electrodomésticos de acero inoxidable, suelo de madera oscura, una isla, suelo marrón, encimeras blancas y encimera de cuarzo compacto
Diseño de cocinas en L contemporánea de tamaño medio abierta con fregadero bajoencimera, armarios con puertas mallorquinas, puertas de armario de madera oscura, salpicadero blanco, electrodomésticos de acero inoxidable, suelo de madera oscura, una isla, suelo marrón, encimeras blancas y encimera de cuarzo compacto
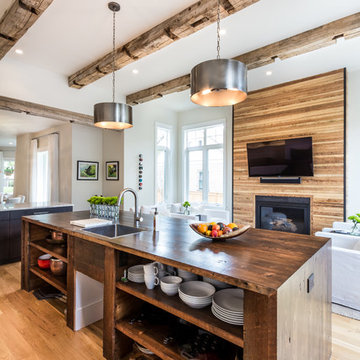
Ejemplo de cocinas en U contemporáneo grande abierto con puertas de armario grises, encimera de mármol, salpicadero blanco, electrodomésticos de acero inoxidable, suelo de madera clara y una isla

Reclaimed barn wood was used for the hood vent and we designed it as a custom element for the interior. This open plan makes for a great space to entertain and connect with family before and during meal times. The long island allows for interaction in the kitchen. This farmhouse kitchen displays a rustic elegance that people are really excited about these days.
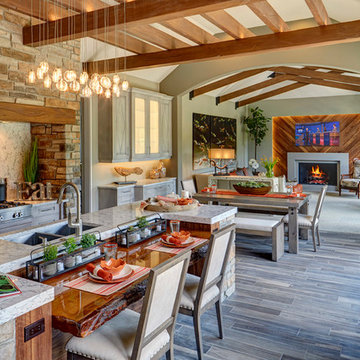
Quintessential Home For Luxe Living
Spire partnered up with Moceri and built the Villa Cortile, one of the homes in the Pinnacle subdivision in Oakland Township, MI. The home features a grand circular dining room that leads to a cozy library/wine room at one end and a bar and two pantries at the other. It includes two French balconies that overlook the pool. A master suite wing with a separate sitting room warmed by a two-way fireplace, which is centered on the floating tub in the spa bath. It also includes a lower level that opens directly to the swimming pool and hot tub.
This home was featured in the Ultimate Homearama in 2014. An event that provide visitors with the ultimate in luxury home living, design trends and ideas that are attainable in their own home.

This penthouse unit in a warehouse conversion offers a glimpse into the home life of a celebrity. Reclaimed joists removed from the warehouse were given a new life and reinstalled as the bespoke kitchen doors, shelves and island. This kitchen and dining room of this three-level penthouse use the midlevel floor exclusively, creating the hub of the property. It is a space designed specifically for cooking, dining, entertaining, and relaxation. Concrete, metal, and wood come together in a stunning composition of orthogonal lines.
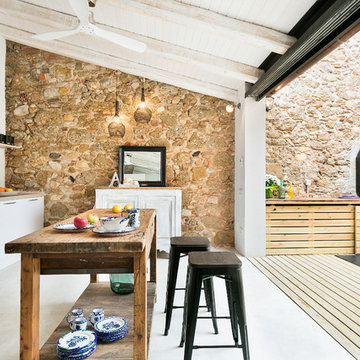
Foto de cocina lineal contemporánea de tamaño medio abierta con armarios con paneles lisos, puertas de armario blancas, salpicadero blanco y una isla
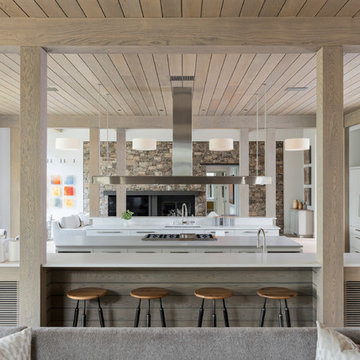
The main level at this modern farmhouse has a great room and den bookended by stone fireplaces. The kitchen is at the center of the main living spaces where we designed multiple islands for smart base cabinet storage which still allows visual connection from the kitchen to all spaces. The open living spaces serve the owner’s desire to create a comfortable environment for entertaining during large family gatherings. There are plenty of spaces where everyone can spread out whether it be eating or cooking, watching TV or just chatting by the fireplace. The main living spaces also act as a privacy buffer between the master suite and a guest suite.
Photography by Todd Crawford.
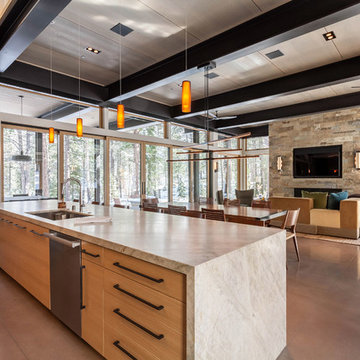
Imagen de cocina contemporánea abierta con fregadero bajoencimera, armarios con paneles lisos, puertas de armario de madera oscura, suelo de cemento y una isla
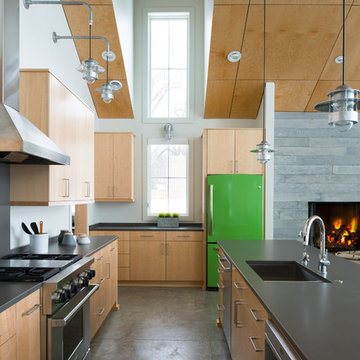
Foto de cocina actual abierta con fregadero bajoencimera, armarios con paneles lisos, puertas de armario de madera clara, electrodomésticos de colores y una isla
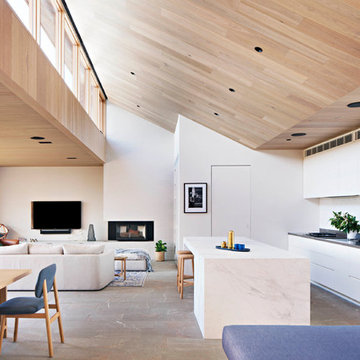
Photography by Shannon McGrath
Styling by Nina Provan
Foto de cocina moderna abierta con armarios con paneles lisos, puertas de armario blancas, encimera de acero inoxidable, salpicadero blanco, salpicadero de azulejos tipo metro, una isla y suelo gris
Foto de cocina moderna abierta con armarios con paneles lisos, puertas de armario blancas, encimera de acero inoxidable, salpicadero blanco, salpicadero de azulejos tipo metro, una isla y suelo gris
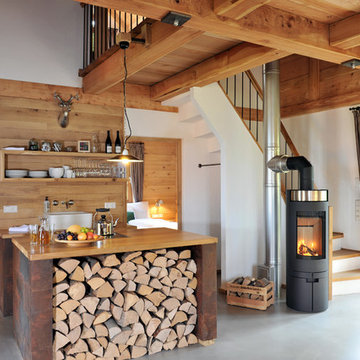
Handweiserhütte oHG
Jessica Gerritsen & Ralf Blümer
Lenninghof 26 (am Skilift)
57392 Schmallenberg
© Fotos: Cyrus Saedi, Hotelfotograf | www.cyrus-saedi.com

Diseño de cocina rural abierta con puertas de armario de madera oscura, salpicadero verde, suelo de madera oscura, una isla, suelo marrón y armarios con paneles con relieve
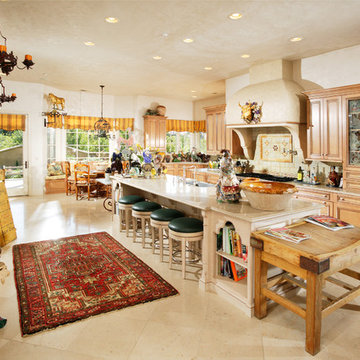
Diseño de cocina mediterránea grande abierta con armarios con rebordes decorativos, puertas de armario de madera clara, salpicadero beige, salpicadero de azulejos de piedra, una isla, encimera de granito, electrodomésticos de acero inoxidable y fregadero sobremueble
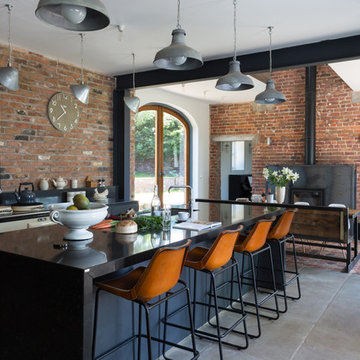
Paul Craig
Foto de cocina urbana abierta con fregadero bajoencimera, una isla y electrodomésticos blancos
Foto de cocina urbana abierta con fregadero bajoencimera, una isla y electrodomésticos blancos

As innkeepers, Lois and Evan Evans know all about hospitality. So after buying a 1955 Cape Cod cottage whose interiors hadn’t been updated since the 1970s, they set out on a whole-house renovation, a major focus of which was the kitchen.
The goal of this renovation was to create a space that would be efficient and inviting for entertaining, as well as compatible with the home’s beach-cottage style.
Cape Associates removed the wall separating the kitchen from the dining room to create an open, airy layout. The ceilings were raised and clad in shiplap siding and highlighted with new pine beams, reflective of the cottage style of the home. New windows add a vintage look.
The designer used a whitewashed palette and traditional cabinetry to push a casual and beachy vibe, while granite countertops add a touch of elegance.
The layout was rearranged to include an island that’s roomy enough for casual meals and for guests to hang around when the owners are prepping party meals.
Placing the main sink and dishwasher in the island instead of the usual under-the-window spot was a decision made by Lois early in the planning stages. “If we have guests over, I can face everyone when I’m rinsing vegetables or washing dishes,” she says. “Otherwise, my back would be turned.”
The old avocado-hued linoleum flooring had an unexpected bonus: preserving the original oak floors, which were refinished.
The new layout includes room for the homeowners’ hutch from their previous residence, as well as an old pot-bellied stove, a family heirloom. A glass-front cabinet allows the homeowners to show off colorful dishes. Bringing the cabinet down to counter level adds more storage. Stacking the microwave, oven and warming drawer adds efficiency.
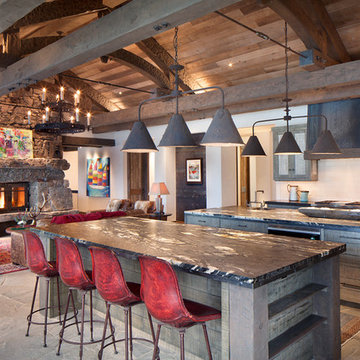
Located on the pristine Glenn Lake in Eureka, Montana, Robertson Lake House was designed for a family as a summer getaway. The design for this retreat took full advantage of an idyllic lake setting. With stunning views of the lake and all the wildlife that inhabits the area it was a perfect platform to use large glazing and create fun outdoor spaces.
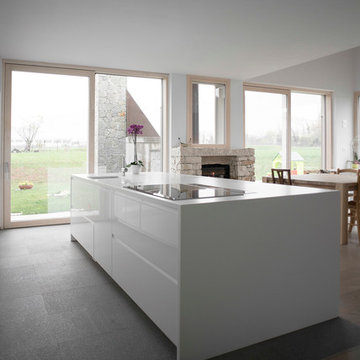
Foto de cocina contemporánea extra grande abierta con armarios con paneles lisos, puertas de armario blancas, suelo de pizarra y una isla
33 ideas para cocinas abiertas
1
