120 ideas para cocinas abiertas
Filtrar por
Presupuesto
Ordenar por:Popular hoy
1 - 20 de 120 fotos
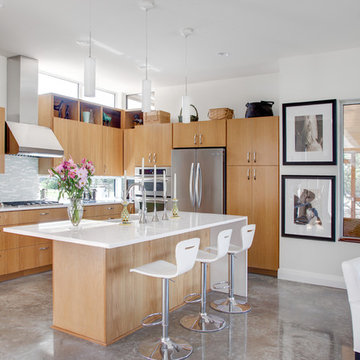
Photo by Kailey J. Flynn Photography
Imagen de cocinas en U contemporáneo abierto con armarios con paneles lisos, salpicadero verde, electrodomésticos de acero inoxidable, puertas de armario de madera clara, suelo de cemento y suelo gris
Imagen de cocinas en U contemporáneo abierto con armarios con paneles lisos, salpicadero verde, electrodomésticos de acero inoxidable, puertas de armario de madera clara, suelo de cemento y suelo gris

Nestled into sloping topography, the design of this home allows privacy from the street while providing unique vistas throughout the house and to the surrounding hill country and downtown skyline. Layering rooms with each other as well as circulation galleries, insures seclusion while allowing stunning downtown views. The owners' goals of creating a home with a contemporary flow and finish while providing a warm setting for daily life was accomplished through mixing warm natural finishes such as stained wood with gray tones in concrete and local limestone. The home's program also hinged around using both passive and active green features. Sustainable elements include geothermal heating/cooling, rainwater harvesting, spray foam insulation, high efficiency glazing, recessing lower spaces into the hillside on the west side, and roof/overhang design to provide passive solar coverage of walls and windows. The resulting design is a sustainably balanced, visually pleasing home which reflects the lifestyle and needs of the clients.
Photography by Andrew Pogue

Mark Peters Photo
Imagen de cocina lineal industrial abierta con armarios con paneles lisos, puertas de armario de madera clara, electrodomésticos de acero inoxidable y chimenea
Imagen de cocina lineal industrial abierta con armarios con paneles lisos, puertas de armario de madera clara, electrodomésticos de acero inoxidable y chimenea
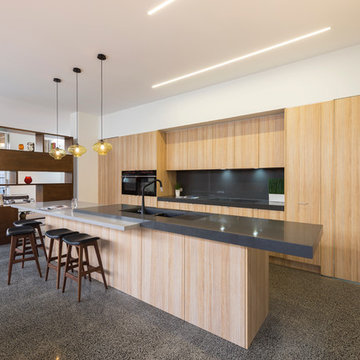
Looking across the kitchen.
Photography by Rachel Lewis.
Modelo de cocina actual de tamaño medio abierta con fregadero bajoencimera, armarios con paneles lisos, puertas de armario de madera clara, salpicadero negro, electrodomésticos con paneles, una isla y suelo de cemento
Modelo de cocina actual de tamaño medio abierta con fregadero bajoencimera, armarios con paneles lisos, puertas de armario de madera clara, salpicadero negro, electrodomésticos con paneles, una isla y suelo de cemento
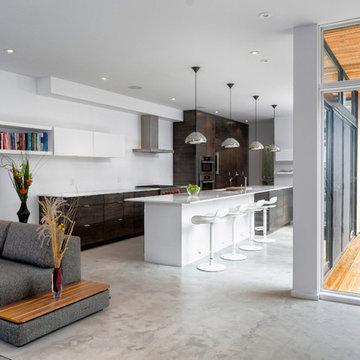
http://doublespacephoto.com/
Foto de cocina contemporánea abierta con armarios con paneles lisos y puertas de armario de madera en tonos medios
Foto de cocina contemporánea abierta con armarios con paneles lisos y puertas de armario de madera en tonos medios

To view other projects by TruexCullins Architecture + Interior design visit www.truexcullins.com
Photographer: Jim Westphalen
Ejemplo de cocina lineal y rectangular de estilo de casa de campo de tamaño medio abierta con electrodomésticos de acero inoxidable, fregadero de un seno, armarios con paneles lisos, puertas de armario blancas, salpicadero gris, encimera de granito, salpicadero con mosaicos de azulejos, suelo de madera clara y una isla
Ejemplo de cocina lineal y rectangular de estilo de casa de campo de tamaño medio abierta con electrodomésticos de acero inoxidable, fregadero de un seno, armarios con paneles lisos, puertas de armario blancas, salpicadero gris, encimera de granito, salpicadero con mosaicos de azulejos, suelo de madera clara y una isla
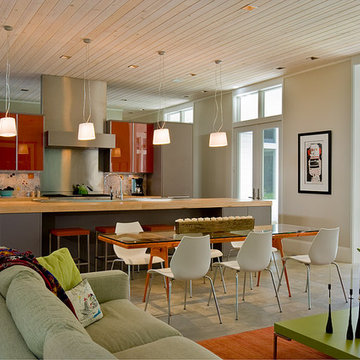
construction - Great Lakes builders
photography - Christopher barrett-Hedrich blessing; Bruce Van Inwegen
Ejemplo de cocina actual abierta
Ejemplo de cocina actual abierta
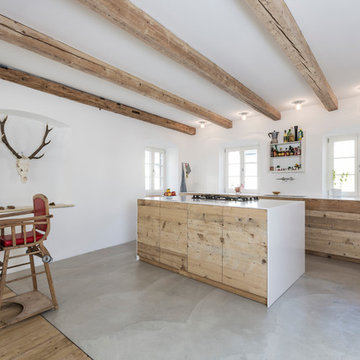
Küche mit Fronten aus alten Dielen hergestellt , Arbeitsplatte Corian , Wandverbau Verputzt
Foto : Andreas Kern
Diseño de cocina rural grande abierta y de obra con armarios con paneles lisos, puertas de armario de madera clara, suelo de cemento, una isla, fregadero bajoencimera, encimera de acrílico, salpicadero blanco y electrodomésticos con paneles
Diseño de cocina rural grande abierta y de obra con armarios con paneles lisos, puertas de armario de madera clara, suelo de cemento, una isla, fregadero bajoencimera, encimera de acrílico, salpicadero blanco y electrodomésticos con paneles
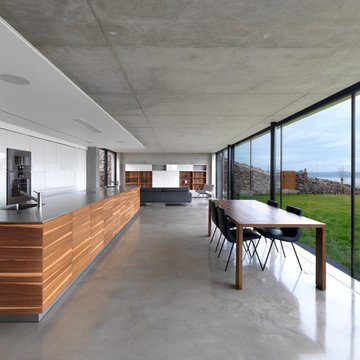
Photography: Charles Hosea
For any technical questions please contact the practice: architecture@loyn.co.uk
Imagen de cocina moderna abierta con armarios con paneles lisos, puertas de armario blancas, encimera de acero inoxidable, salpicadero beige, suelo de cemento y una isla
Imagen de cocina moderna abierta con armarios con paneles lisos, puertas de armario blancas, encimera de acero inoxidable, salpicadero beige, suelo de cemento y una isla
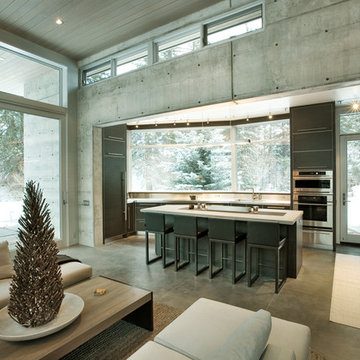
Derek Skalko
Modelo de cocina moderna abierta con armarios con paneles lisos, puertas de armario grises y electrodomésticos de acero inoxidable
Modelo de cocina moderna abierta con armarios con paneles lisos, puertas de armario grises y electrodomésticos de acero inoxidable
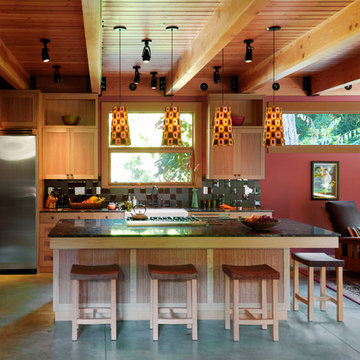
Imagen de cocina contemporánea abierta con salpicadero negro y electrodomésticos de acero inoxidable
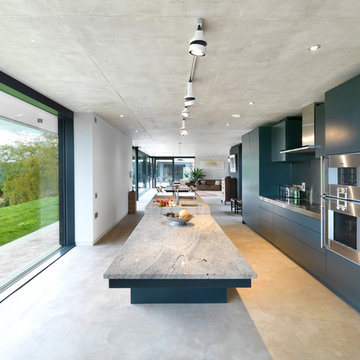
Charles Hosea
Diseño de cocina contemporánea abierta con armarios con paneles lisos, puertas de armario azules, salpicadero verde, electrodomésticos de acero inoxidable, suelo de cemento y una isla
Diseño de cocina contemporánea abierta con armarios con paneles lisos, puertas de armario azules, salpicadero verde, electrodomésticos de acero inoxidable, suelo de cemento y una isla

This high rise, loft style kitchen incorporates modern design elements using stylish materials and hidden appliances. The horizontal, lift up wall cabinets and floating shelves allows sufficient and functional storage in this minimalist design layout. The soft grey color palette in the cabinetry blends in with the industrial elements of the dwelling structure yet allows the purple accent wall and surrounding art to stand out as focal points in this kitchen.
One of the most important requests this client had was that the kitchen needed to take advantage of the dramatic skyline views. The appliances needed to be hidden from view as best possible. A soft, neutral color palette so that she could incorporate her favorite colors, purple and black, in accessories and art. Everything needed a place to be stored so there would be no clutter on the countertops.
Due to the structural requirements in the building, a large concrete support column was the biggest design challenge. The location of this column made it difficult to ensure that the client had adequate walkway clearance between the living area and kitchen without sacrificing storage. In the original layout, the shape and location of the island and its attachment to the concrete column blocked the fantastic view of the city skyline.
In order to improve this walkway clearance, the island was pushed out further into the kitchen so that it became in-line with the column. A shallow depth, tall cabinet then replaced a standard 24” deep cabinet to widen the walk-space. In conjunction with moving the island, the shape of it was altered so that the cook-top could be relocated to allow the client to cook, congregate and take in the fabulous view of the city.
Designed by Tiffany Edwards and Micqui McGowen. Interior Design by Natalie Schorr. Photographed by Miro Dvorscak.
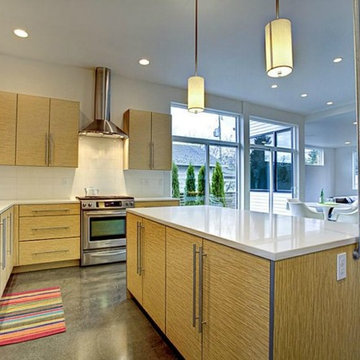
Diseño de cocinas en L actual de tamaño medio abierta con electrodomésticos de acero inoxidable, fregadero bajoencimera, armarios con paneles lisos, puertas de armario de madera clara, encimera de cuarzo compacto, salpicadero blanco, salpicadero de azulejos de porcelana, suelo de cemento y una isla
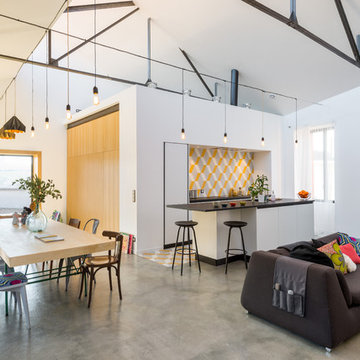
Aurélien Vivier © 2015 Houzz
Foto de cocina industrial de tamaño medio abierta con suelo de cemento y barras de cocina
Foto de cocina industrial de tamaño medio abierta con suelo de cemento y barras de cocina
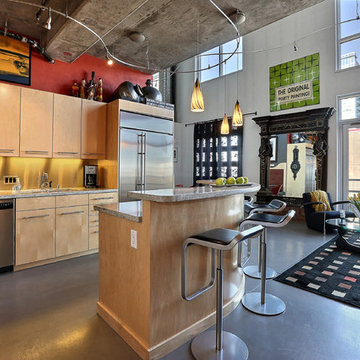
Denver Image Photography - Tahvory and Billy Bunting
Modelo de cocina urbana abierta con armarios con paneles lisos, puertas de armario de madera clara, salpicadero metalizado y electrodomésticos de acero inoxidable
Modelo de cocina urbana abierta con armarios con paneles lisos, puertas de armario de madera clara, salpicadero metalizado y electrodomésticos de acero inoxidable
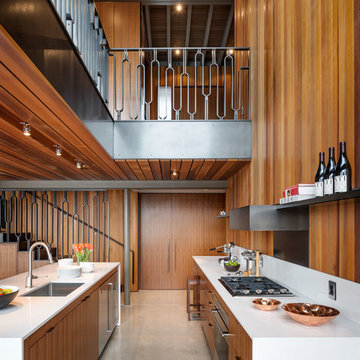
Ejemplo de cocina retro grande abierta con fregadero bajoencimera, armarios con paneles lisos, electrodomésticos de acero inoxidable, suelo de cemento y una isla
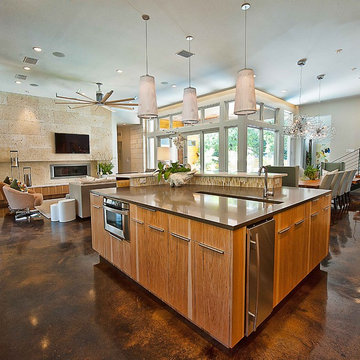
The driving impetus for this Tarrytown residence was centered around creating a green and sustainable home. The owner-Architect collaboration was unique for this project in that the client was also the builder with a keen desire to incorporate LEED-centric principles to the design process. The original home on the lot was deconstructed piece by piece, with 95% of the materials either reused or reclaimed. The home is designed around the existing trees with the challenge of expanding the views, yet creating privacy from the street. The plan pivots around a central open living core that opens to the more private south corner of the lot. The glazing is maximized but restrained to control heat gain. The residence incorporates numerous features like a 5,000-gallon rainwater collection system, shading features, energy-efficient systems, spray-foam insulation and a material palette that helped the project achieve a five-star rating with the Austin Energy Green Building program.
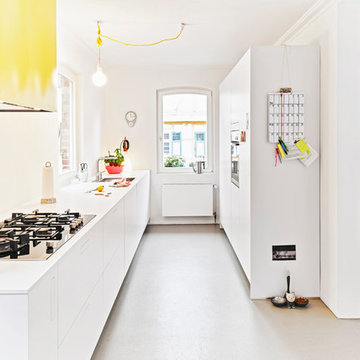
UMBAU EINES HISTORISCHEN FACHWERKHAUSES
Ein altes Backsteinhaus am historischen Marktplatz in Leonberg: Außen muss es sich weiterhin in die denkmalgeschützten Fassaden einfügen, innen jedoch darf es moderner werden. Das Haus wurde komplett entkernt, alle technischen Gewerke wurden erneuert. Nach einer Bauzeit von nur 8 Monaten war es 2014 wieder bezugsfertig.
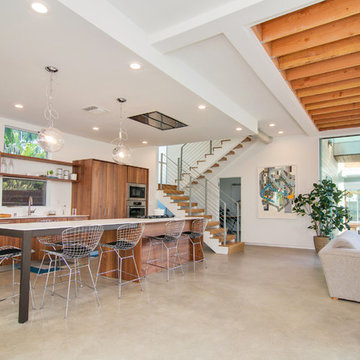
Foto de cocina actual grande abierta con armarios con paneles lisos, puertas de armario de madera oscura, electrodomésticos de acero inoxidable, fregadero bajoencimera, encimera de acrílico, suelo de cemento y una isla
120 ideas para cocinas abiertas
1