1.883 ideas para cocinas abiertas con casetón
Filtrar por
Presupuesto
Ordenar por:Popular hoy
121 - 140 de 1883 fotos
Artículo 1 de 3
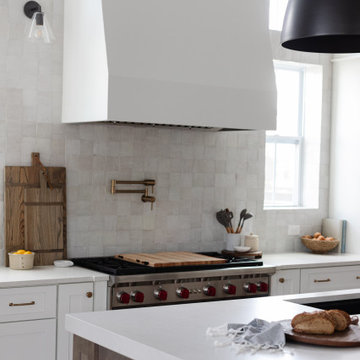
We took a cookie cutter production build and turned the heart of the home into something elevated, custom and warm to fit the family's vibe and lifestyle.
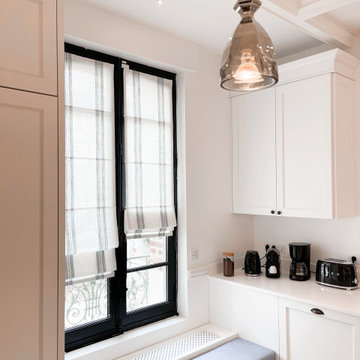
Ejemplo de cocinas en U blanco y madera clásico renovado grande abierto con encimera de madera, salpicadero blanco, suelo de madera oscura, suelo marrón, encimeras blancas, casetón, fregadero integrado, puertas de armario blancas, electrodomésticos negros y una isla
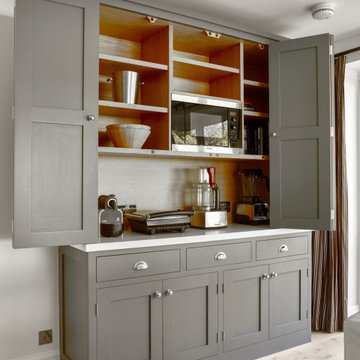
Substantial bi-fold appliance housing or dresser
Modelo de cocinas en L urbana extra grande abierta con fregadero bajoencimera, armarios estilo shaker, puertas de armario grises, encimera de cuarcita, salpicadero de vidrio templado, electrodomésticos de acero inoxidable, suelo de madera clara, dos o más islas, encimeras blancas y casetón
Modelo de cocinas en L urbana extra grande abierta con fregadero bajoencimera, armarios estilo shaker, puertas de armario grises, encimera de cuarcita, salpicadero de vidrio templado, electrodomésticos de acero inoxidable, suelo de madera clara, dos o más islas, encimeras blancas y casetón
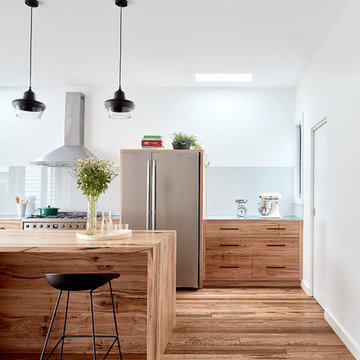
The custom timber kitchen with generous island and cooking bench. New Redgum Flooring is laid throughout the addition.
Ejemplo de cocinas en U moderno de tamaño medio abierto con fregadero de doble seno, armarios estilo shaker, puertas de armario de madera clara, encimera de acero inoxidable, salpicadero metalizado, salpicadero de vidrio templado, electrodomésticos de acero inoxidable, suelo de madera clara, una isla, suelo marrón y casetón
Ejemplo de cocinas en U moderno de tamaño medio abierto con fregadero de doble seno, armarios estilo shaker, puertas de armario de madera clara, encimera de acero inoxidable, salpicadero metalizado, salpicadero de vidrio templado, electrodomésticos de acero inoxidable, suelo de madera clara, una isla, suelo marrón y casetón
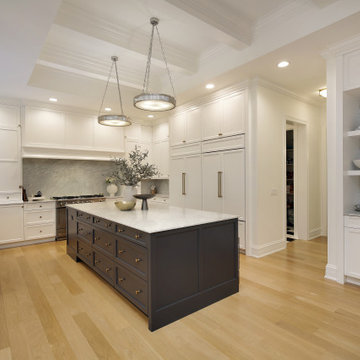
Classic and timeless kitchen with breakfast nook and accent island.
Ejemplo de cocina tradicional grande abierta con electrodomésticos con paneles, suelo de madera clara, una isla, encimeras blancas y casetón
Ejemplo de cocina tradicional grande abierta con electrodomésticos con paneles, suelo de madera clara, una isla, encimeras blancas y casetón

We are proud to present this breath-taking kitchen design that blends traditional and modern elements to create a truly unique and personal space.
Upon entering, the Crittal-style doors reveal the beautiful interior of the kitchen, complete with a bespoke island that boasts a curved bench seat that can comfortably seat four people. The island also features seating for three, a Quooker tap, AGA oven, and a rounded oak table top, making it the perfect space for entertaining guests. The mirror splashback adds a touch of elegance and luxury, while the traditional high ceilings and bi-fold doors allow plenty of natural light to flood the room.
The island is not just a functional space, but a stunning piece of design as well. The curved cupboards and round oak butchers block are beautifully complemented by the quartz worktops and worktop break-front. The traditional pilasters, nickel handles, and cup pulls add to the timeless feel of the space, while the bespoke serving tray in oak, integrated into the island, is a delightful touch.
Designing for large spaces is always a challenge, as you don't want to overwhelm or underwhelm the space. This kitchen is no exception, but the designers have successfully created a space that is both functional and beautiful. Each drawer and cabinet has its own designated use, and the dovetail solid oak draw boxes add an elegant touch to the overall bespoke kitchen.
Each design is tailored to the household, as the designers aim to recreate the period property's individual character whilst mixing traditional and modern kitchen design principles. Whether you're a home cook or a professional chef, this kitchen has everything you need to create your culinary masterpieces.
This kitchen truly is a work of art, and I can't wait for you to see it for yourself! Get ready to be inspired by the beauty, functionality, and timeless style of this bespoke kitchen, designed specifically for your household.
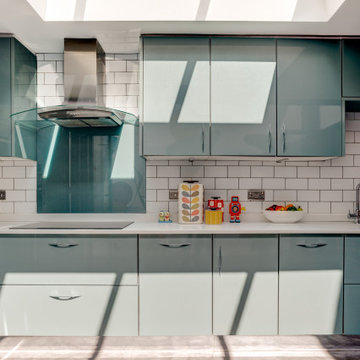
Bright shiny blue kitchen with concrete floor with glass cover over a well discovered during building work.
Foto de cocinas en L bohemia de tamaño medio abierta con fregadero bajoencimera, armarios con paneles lisos, puertas de armario azules, encimera de acrílico, salpicadero blanco, salpicadero de azulejos de cerámica, electrodomésticos de acero inoxidable, suelo de cemento, suelo gris, encimeras blancas y casetón
Foto de cocinas en L bohemia de tamaño medio abierta con fregadero bajoencimera, armarios con paneles lisos, puertas de armario azules, encimera de acrílico, salpicadero blanco, salpicadero de azulejos de cerámica, electrodomésticos de acero inoxidable, suelo de cemento, suelo gris, encimeras blancas y casetón
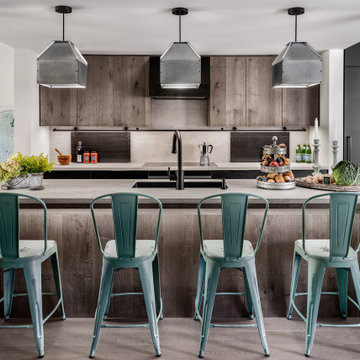
Kitchen
Imagen de cocina industrial de tamaño medio abierta con fregadero bajoencimera, armarios con paneles lisos, puertas de armario de madera oscura, encimera de cuarzo compacto, salpicadero verde, salpicadero de azulejos de porcelana, electrodomésticos con paneles, suelo de madera en tonos medios, una isla, suelo gris, encimeras grises y casetón
Imagen de cocina industrial de tamaño medio abierta con fregadero bajoencimera, armarios con paneles lisos, puertas de armario de madera oscura, encimera de cuarzo compacto, salpicadero verde, salpicadero de azulejos de porcelana, electrodomésticos con paneles, suelo de madera en tonos medios, una isla, suelo gris, encimeras grises y casetón
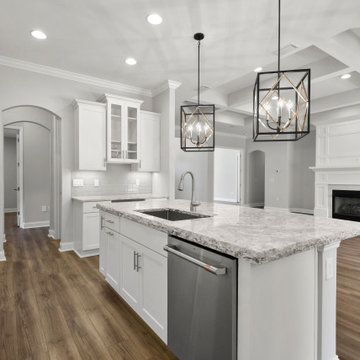
Imagen de cocina lineal mediterránea grande abierta con fregadero bajoencimera, armarios estilo shaker, puertas de armario blancas, encimera de cuarzo compacto, salpicadero verde, salpicadero de azulejos de vidrio, electrodomésticos de acero inoxidable, suelo vinílico, una isla, suelo marrón, encimeras grises y casetón
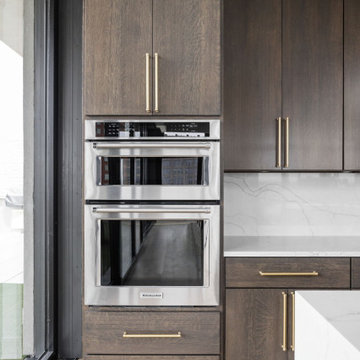
Custom amish cabinets, with stainless steel appliances, stone backsplash and countertops, champagne bronze cabinet pulls.
Foto de cocina contemporánea grande abierta con fregadero bajoencimera, armarios con paneles lisos, puertas de armario marrones, encimera de mármol, salpicadero blanco, salpicadero de losas de piedra, electrodomésticos de acero inoxidable, suelo de madera clara, una isla, suelo multicolor, encimeras blancas y casetón
Foto de cocina contemporánea grande abierta con fregadero bajoencimera, armarios con paneles lisos, puertas de armario marrones, encimera de mármol, salpicadero blanco, salpicadero de losas de piedra, electrodomésticos de acero inoxidable, suelo de madera clara, una isla, suelo multicolor, encimeras blancas y casetón

Diseño de cocinas en L tradicional renovada grande abierta con armarios estilo shaker, puertas de armario grises, encimera de cuarzo compacto, salpicadero blanco, puertas de cuarzo sintético, electrodomésticos de acero inoxidable, suelo de baldosas de porcelana, una isla, suelo marrón, encimeras blancas y casetón
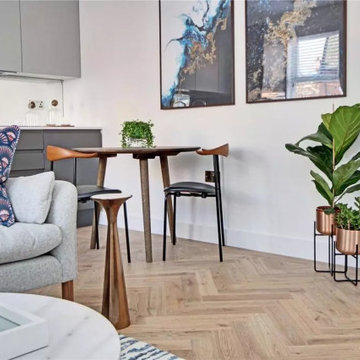
Open plan living, kitchen, dining
Modelo de cocina lineal actual pequeña abierta sin isla con fregadero integrado, armarios con paneles lisos, puertas de armario grises, encimera de cuarcita, salpicadero verde, salpicadero de vidrio templado, electrodomésticos con paneles, suelo de madera clara, suelo marrón, encimeras blancas y casetón
Modelo de cocina lineal actual pequeña abierta sin isla con fregadero integrado, armarios con paneles lisos, puertas de armario grises, encimera de cuarcita, salpicadero verde, salpicadero de vidrio templado, electrodomésticos con paneles, suelo de madera clara, suelo marrón, encimeras blancas y casetón
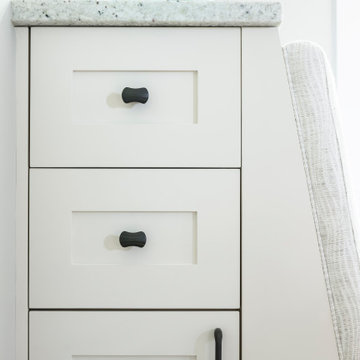
Every square inch of this kitchen provides the opportunity for unique storage ideas. These small cabinet/storage bay was added into the design of a breakfast nook. This custom home was designed and built by Meadowlark Design+Build in Ann Arbor, Michigan. Photography by Joshua Caldwell.
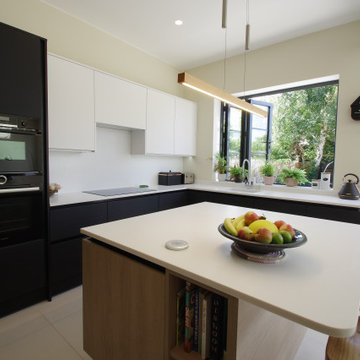
A high ceiling, looking though bifold windows to the idyllic garden...
Ejemplo de cocinas en L contemporánea de tamaño medio abierta con fregadero encastrado, armarios con paneles lisos, puertas de armario marrones, encimera de acrílico, salpicadero blanco, puertas de cuarzo sintético, electrodomésticos negros, suelo de baldosas de cerámica, una isla, suelo beige, encimeras blancas y casetón
Ejemplo de cocinas en L contemporánea de tamaño medio abierta con fregadero encastrado, armarios con paneles lisos, puertas de armario marrones, encimera de acrílico, salpicadero blanco, puertas de cuarzo sintético, electrodomésticos negros, suelo de baldosas de cerámica, una isla, suelo beige, encimeras blancas y casetón
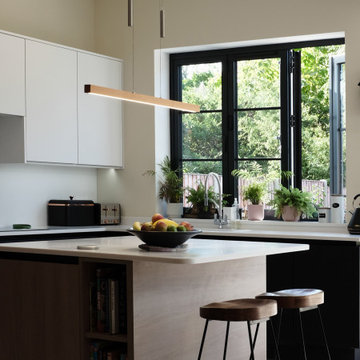
A high ceiling, looking though bifold windows to the idyllic garden...
Modelo de cocinas en L contemporánea de tamaño medio abierta con fregadero encastrado, armarios con paneles lisos, puertas de armario marrones, encimera de acrílico, salpicadero blanco, puertas de cuarzo sintético, electrodomésticos negros, suelo de baldosas de cerámica, una isla, suelo beige, encimeras blancas y casetón
Modelo de cocinas en L contemporánea de tamaño medio abierta con fregadero encastrado, armarios con paneles lisos, puertas de armario marrones, encimera de acrílico, salpicadero blanco, puertas de cuarzo sintético, electrodomésticos negros, suelo de baldosas de cerámica, una isla, suelo beige, encimeras blancas y casetón

This luxury dream kitchen was the vision of Diane Berry for her retired clients based in Cheshire. They wanted a kitchen that had lots of worktop and storage space, an island and space for a TV and a couple of chairs and two dining tables one large for entertaining and a small area for casual dining for two to six.
The design has an extra tall extension to help bring in a feeling of light and space, allowing natural light to flood to the back of the room. Diane used some amazing materials, the dark oak cross grain doors, Dekton concrete worktops and Miele graphite grey ovens. Buster and Punch pendant lights add the finishing touches and some amazing pieces of modern art add the personality of the clients.
Super large format floor tiles bring a simple calm base for the room and help with the work factor of the fully mitred Dekton island, the angled knee recess for the bar stools draws in the angled ceiling and roof lights above the bookcase, and in this area Acupanel vertical timber wall neatly opens to allow access to service neatly concealed behind.
Diane Berry and her team worked closely with Prime construction ltd who carried out the construction works, lots of hard work by many tradesmen brought this dream kitchen to fruition.
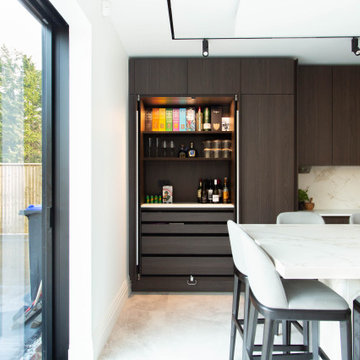
This luxury kitchen was designed for our clients based in Denham, West London.
Tall ceiling high dark walnut units are designed across the outer of the kitchen.
A stand out island takes centre stage with Siemens gas and induction hobs for cooking and space to fit up to 6 people. A pop up socket with plug and usb power is cleverly hidden within the worktop, allowing easy access to use worktop appliances or laptops when working from home.
Beautifully lit brass shelves are incorporate into the design and match the warm brown and gold colour veins in the worktop.
The kitchen features a bespoke hidden pantry and bar with carbon grey internal units.
Appliances used through out the kitchen include, Siemens, Falmac and Quooker.
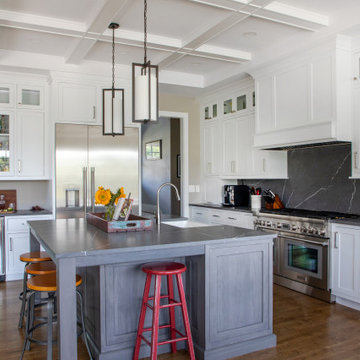
Inviting kitchen features Shiloh recessed panel cabinetry in white with a large center island in arctic blue paint finish. The countertop and backsplash is Natura Quartz with dramatic veining. Display cabinets and a coffered ceiling add to the design.
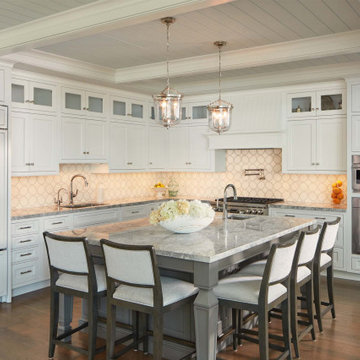
Modelo de cocinas en L costera grande abierta con fregadero bajoencimera, armarios estilo shaker, puertas de armario blancas, salpicadero blanco, salpicadero de azulejos de piedra, electrodomésticos de acero inoxidable, suelo de madera en tonos medios, una isla, suelo marrón, encimeras grises y casetón
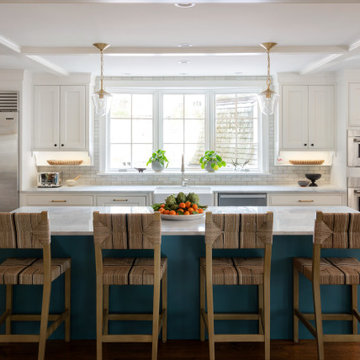
This traditional home in Villanova features Carrera marble and wood accents throughout, giving it a classic European feel. We completely renovated this house, updating the exterior, five bathrooms, kitchen, foyer, and great room. We really enjoyed creating a wine and cellar and building a separate home office, in-law apartment, and pool house.
Rudloff Custom Builders has won Best of Houzz for Customer Service in 2014, 2015 2016, 2017 and 2019. We also were voted Best of Design in 2016, 2017, 2018, 2019 which only 2% of professionals receive. Rudloff Custom Builders has been featured on Houzz in their Kitchen of the Week, What to Know About Using Reclaimed Wood in the Kitchen as well as included in their Bathroom WorkBook article. We are a full service, certified remodeling company that covers all of the Philadelphia suburban area. This business, like most others, developed from a friendship of young entrepreneurs who wanted to make a difference in their clients’ lives, one household at a time. This relationship between partners is much more than a friendship. Edward and Stephen Rudloff are brothers who have renovated and built custom homes together paying close attention to detail. They are carpenters by trade and understand concept and execution. Rudloff Custom Builders will provide services for you with the highest level of professionalism, quality, detail, punctuality and craftsmanship, every step of the way along our journey together.
Specializing in residential construction allows us to connect with our clients early in the design phase to ensure that every detail is captured as you imagined. One stop shopping is essentially what you will receive with Rudloff Custom Builders from design of your project to the construction of your dreams, executed by on-site project managers and skilled craftsmen. Our concept: envision our client’s ideas and make them a reality. Our mission: CREATING LIFETIME RELATIONSHIPS BUILT ON TRUST AND INTEGRITY.
Photo Credit: Jon Friedrich Photography
Design Credit: PS & Daughters
1.883 ideas para cocinas abiertas con casetón
7