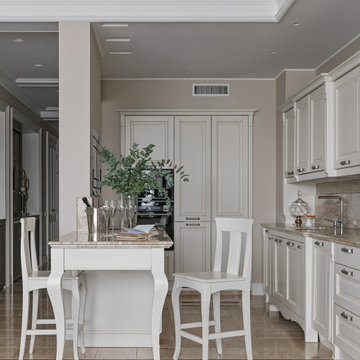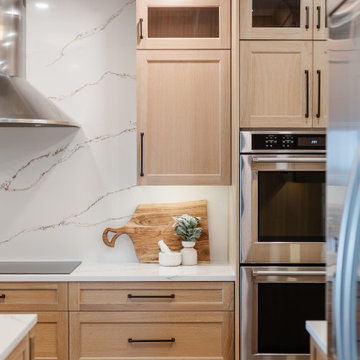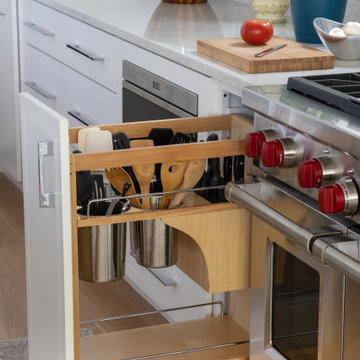3.326 ideas para cocinas abiertas con bandeja
Filtrar por
Presupuesto
Ordenar por:Popular hoy
21 - 40 de 3326 fotos
Artículo 1 de 3

New construction of a 3,100 square foot single-story home in a modern farmhouse style designed by Arch Studio, Inc. licensed architects and interior designers. Built by Brooke Shaw Builders located in the charming Willow Glen neighborhood of San Jose, CA.
Architecture & Interior Design by Arch Studio, Inc.
Photography by Eric Rorer

Diseño de cocinas en U clásico renovado grande abierto con fregadero bajoencimera, armarios estilo shaker, puertas de armario de madera clara, encimera de cuarzo compacto, salpicadero blanco, puertas de cuarzo sintético, electrodomésticos de acero inoxidable, suelo de baldosas de cerámica, una isla, suelo beige, encimeras blancas y bandeja

Il progetto ha previsto la cucina come locale centrale divisa dal un alto con una tenda Dooor a separazione con lo studio e dall'altro due grandi vetrate scorrevoli a separazione della zona pranzo.
L'isola della cucina è elemento centrale che è anche zona snack.
Tutti gli arredi compresi quelli dalla cucina sono disegnati su misura e realizzati in fenix e legno

Diseño de cocina lineal contemporánea de tamaño medio abierta con fregadero de doble seno, armarios con paneles lisos, puertas de armario amarillas, encimera de azulejos, salpicadero gris, salpicadero de azulejos de porcelana, electrodomésticos con paneles, suelo de mármol, suelo multicolor, encimeras verdes y bandeja

RISTRUTTURAZIONE: CREAZIONE OPEN SPACE CON NUOVO PARQUET DI ROVERE E RIVESTIMENTO SCALA IN ROVERE. CUCINA A VISTA REALIZZATA CON PARETE ATTREZZATA CON ELETTRODOMESTICI ED ISOLA CON CAPPIA ASPIRANTE IN ACCIAIO CON PIANO SNACK.

This charming kitchen bar has custom cabinets with glass display uppers and drawer base lowers. A Sub-Zero brand wine cooler with matching custom panel door. Satin brass hardware for the lower cabinets and black door knobs for the display cabinet doors. Luxurious, Cambria Quartz countertop and backsplash.
Photo by Molly Rose Photography

Ejemplo de cocinas en L blanca y madera contemporánea de tamaño medio abierta sin isla con fregadero de un seno, armarios con paneles lisos, puertas de armario blancas, encimera de madera, salpicadero blanco, salpicadero con mosaicos de azulejos, electrodomésticos negros, suelo laminado, suelo beige, encimeras marrones y bandeja

Keith met this couple from Hastings at Grand Designs who stumbled upon his talk on Creating Kitchens with Light Space & Laughter.
A contemporary look was their wish for the new kitchen extension and had been disappointed with previous kitchen plan/designs suggested by other home & kitchen retailers.
We made a few minor alterations to the architecture of their new extension by moving the position of the utility room door, stopped the kitchen island becoming a corridor and included a secret bookcase area which they love. We also created a link window into the lounge area that opened up the space and allowed the outdoor area to flow into the room with the use of reflected glass. The window was positioned opposite the kitchen island with cushioned seating to admire their newly landscaped garden and created a build-down above.
The design comprises SieMatic Pure S2 collection in Sterling Grey, Miele appliances with 12mm Dekton worktops and 30mm Spekva Breakfast Bar on one corner of the Island for casual dining or perching.

Cucina a T con piano in gres, ante laccate per le basi mentre vetro retro laccato per i pensili.
Foto de cocinas en L actual grande abierta con armarios tipo vitrina, puertas de armario beige, encimera de acrílico, salpicadero verde, puertas de cuarzo sintético, electrodomésticos negros, suelo de mármol, una isla, suelo rosa, encimeras grises y bandeja
Foto de cocinas en L actual grande abierta con armarios tipo vitrina, puertas de armario beige, encimera de acrílico, salpicadero verde, puertas de cuarzo sintético, electrodomésticos negros, suelo de mármol, una isla, suelo rosa, encimeras grises y bandeja

Foto de cocina lineal clásica renovada abierta con armarios con paneles con relieve, puertas de armario blancas, salpicadero beige, una isla, encimeras beige y bandeja

Ejemplo de cocinas en U clásico renovado grande abierto con fregadero bajoencimera, armarios estilo shaker, puertas de armario de madera clara, encimera de cuarzo compacto, salpicadero blanco, puertas de cuarzo sintético, electrodomésticos de acero inoxidable, suelo de baldosas de cerámica, una isla, suelo beige, encimeras blancas y bandeja

Modelo de cocinas en L actual pequeña abierta sin isla con fregadero encastrado, armarios con paneles lisos, puertas de armario negras, encimera de acrílico, salpicadero verde, salpicadero de azulejos de porcelana, suelo vinílico, suelo marrón, encimeras grises y bandeja

Deep drawers outfitted with stationary partitions can create the perfect customizable storage for your pantry goods, bakeware, cookware, and more.
This stunning kitchen has an American take on Scandinavian interior design style (also known as Scandi style). The design features Dura Supreme's dashingly beautiful Dash cabinet door style with the “Lodge Oak” Textured TFL. Other areas of this kitchen are highlighted with the classic Dempsey cabinet door style in the “Linen White” paint. An assortment of well-designed storage solutions is strategically placed throughout the kitchen layout to optimize the function and maximize the storage.
Request a FREE Dura Supreme Brochure Packet:
https://www.durasupreme.com/request-brochures/
Find a Dura Supreme Showroom near you today:
https://www.durasupreme.com/find-a-showroom/

Liadesign
Modelo de cocina lineal y gris y blanca urbana pequeña abierta sin isla con fregadero de un seno, armarios con paneles lisos, puertas de armario negras, encimera de madera, salpicadero blanco, salpicadero de azulejos tipo metro, electrodomésticos negros, suelo de madera clara y bandeja
Modelo de cocina lineal y gris y blanca urbana pequeña abierta sin isla con fregadero de un seno, armarios con paneles lisos, puertas de armario negras, encimera de madera, salpicadero blanco, salpicadero de azulejos tipo metro, electrodomésticos negros, suelo de madera clara y bandeja

Ejemplo de cocinas en L retro de tamaño medio abierta con fregadero bajoencimera, armarios con paneles lisos, puertas de armario de madera oscura, encimera de cuarzo compacto, salpicadero multicolor, salpicadero de azulejos de cerámica, electrodomésticos de acero inoxidable, suelo de madera en tonos medios, una isla, suelo marrón, encimeras blancas y bandeja

Cucina ad angolo bianca e nera. Ante in bianco opaco, top e paraschizzi in nero lucido
Imagen de cocinas en L moderna de tamaño medio abierta sin isla con fregadero integrado, armarios con paneles lisos, puertas de armario blancas, encimera de mármol, salpicadero negro, electrodomésticos de acero inoxidable, suelo de baldosas de porcelana, suelo gris, encimeras negras, bandeja y salpicadero de mármol
Imagen de cocinas en L moderna de tamaño medio abierta sin isla con fregadero integrado, armarios con paneles lisos, puertas de armario blancas, encimera de mármol, salpicadero negro, electrodomésticos de acero inoxidable, suelo de baldosas de porcelana, suelo gris, encimeras negras, bandeja y salpicadero de mármol

Foto de cocinas en L contemporánea extra grande abierta con fregadero sobremueble, armarios con paneles empotrados, electrodomésticos de acero inoxidable, dos o más islas, encimera de acrílico, encimeras blancas y bandeja

Ejemplo de cocina clásica renovada abierta con fregadero bajoencimera, puertas de armario blancas, encimera de cuarcita, salpicadero blanco, salpicadero de azulejos de porcelana, electrodomésticos blancos, suelo de madera en tonos medios, una isla, suelo marrón, encimeras blancas y bandeja

Our client envisioned an inviting, open plan area that effortlessly blends the beauty of contemporary design with the charm of a country-style kitchen. They wanted a central hub, a sociable cooking and seating area, where the whole family could gather, share stories, and create lasting memories.
For this exceptional project, we utilised the finest craftsmanship and chose Masterclass furniture in Hunter Green and Farringdon Grey. The combination brings a harmonious blend of sophistication and rustic allure to the kitchen space.
To complement the furniture and enhance its elegance, we selected solid oak worktops, with the oak’s warm tones and natural grains offering a classic aesthetic while providing durability and functionality for everyday use.
We installed top-of-the-line Neff appliances to ensure that cooking and meal preparations are an absolute joy. The seamless integration of modern technology enhances the efficiency of the kitchen, making it a pleasure to work in.
Our client's happiness is the ultimate measure of our success. We are thrilled to share that our efforts have left our client beaming with satisfaction. After completing the kitchen project, we were honoured to be trusted with another project, installing a utility/boot room for the client.
In the client's own words:
"After 18 months, I now have the most fabulous kitchen/dining/family space and a utility/boot room. It was a long journey as I was having an extension built and some internal walls removed, and I chose to have the fitting done in two stages, wanting the same fitters for both jobs. But it's been worth the wait. Catherine's design skills helped me visualise from the architect's plans what each space would look like, making the best use of storage space and worktops. The kitchen fitters had an incredible eye for detail, and everything was finished to a very high standard. Was it an easy journey? To be honest, no, as we were working through Brexit and Covid, but The Kitchen Store worked well with my builders and always communicated with me in a timely fashion regarding any delays. The Kitchen Store also came on site to check progress and the quality of finish. I love my new space and am excited to be hosting a big family Christmas this year."
We are immensely proud to have been part of this wonderful journey, and we look forward to crafting more extraordinary spaces for our valued clients. If you're ready to make your kitchen dreams a reality, contact our friendly team today.

Modelo de cocinas en L clásica renovada grande abierta con fregadero bajoencimera, armarios con paneles lisos, puertas de armario blancas, encimera de cuarzo compacto, salpicadero blanco, salpicadero con mosaicos de azulejos, electrodomésticos con paneles, suelo de madera clara, una isla, suelo marrón, encimeras blancas y bandeja
3.326 ideas para cocinas abiertas con bandeja
2