1.633 ideas para cocinas abiertas con puertas de granito
Filtrar por
Presupuesto
Ordenar por:Popular hoy
41 - 60 de 1633 fotos
Artículo 1 de 3
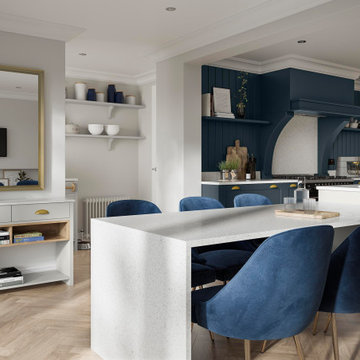
Imagen de cocina clásica de tamaño medio abierta con fregadero encastrado, armarios estilo shaker, puertas de armario azules, encimera de cuarcita, salpicadero blanco, puertas de granito, electrodomésticos negros, suelo laminado, una isla, suelo beige y encimeras blancas

Cuisine équipée comprenant réfrigérateur, four, micro-onde, et lave vaiselle.
Plan de travail en granit noir.
Salon cosy avec canapé velours et table basse métal.

Rénovation complète d'un appartement de 48m² dans le 15e arrondissement de Paris
Diseño de cocinas en L contemporánea pequeña abierta con fregadero bajoencimera, armarios con rebordes decorativos, puertas de armario de madera clara, encimera de granito, salpicadero verde, puertas de granito, electrodomésticos con paneles, suelo de baldosas de cerámica, dos o más islas, suelo gris y encimeras grises
Diseño de cocinas en L contemporánea pequeña abierta con fregadero bajoencimera, armarios con rebordes decorativos, puertas de armario de madera clara, encimera de granito, salpicadero verde, puertas de granito, electrodomésticos con paneles, suelo de baldosas de cerámica, dos o más islas, suelo gris y encimeras grises
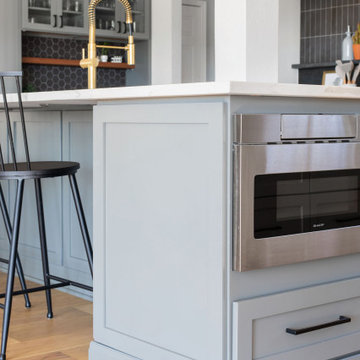
Imagen de cocinas en L tradicional renovada grande abierta con fregadero bajoencimera, armarios estilo shaker, puertas de armario blancas, encimera de granito, salpicadero negro, puertas de granito, electrodomésticos con paneles, suelo vinílico, una isla, suelo marrón y encimeras negras

The rear extension to the property, leading to the beautifully designed garden and outdoor gym, has vaulted ceilings to enhance the space and paired roof windows on both roof slopes to flood the space with natural lights at different time of the day. The kitchen has a large central island that doubles as the main dining area of the property.
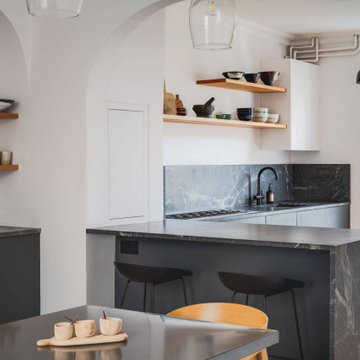
A dark Japanese-inspired kitchen with clean lines and uncluttered aesthetics. The charcoal units paired with the striking natural granite contrast effortlessly against the pale white walls.
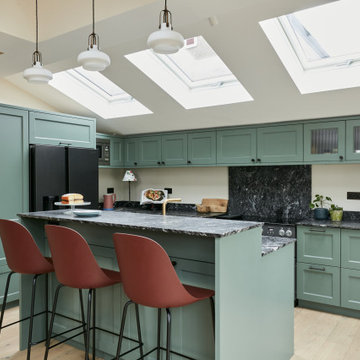
A warm and very welcoming kitchen extension in Lewisham creating this lovely family and entertaining space with some beautiful bespoke features. The smooth shaker style lay on cabinet doors are painted in Farrow & Ball Green Smoke, and the double height kitchen island, finished in stunning Sensa Black Beauty stone with seating on one side, cleverly conceals the sink and tap along with a handy pantry unit and drinks cabinet.

Foto de cocinas en U actual de tamaño medio abierto con fregadero sobremueble, armarios tipo vitrina, puertas de armario blancas, encimera de granito, salpicadero beige, puertas de granito, electrodomésticos de acero inoxidable, suelo de travertino, una isla, suelo beige y encimeras beige
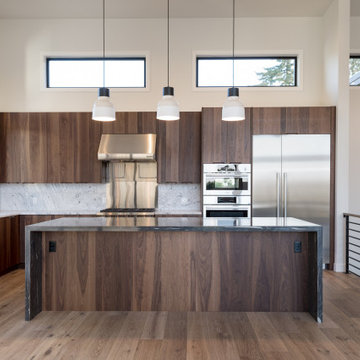
Gorgeous entertainers kitchen with modern, flat-panel, walnut, custom cabinets. Full-height granite backsplash accent the cabinets. Open to the dining and living room.
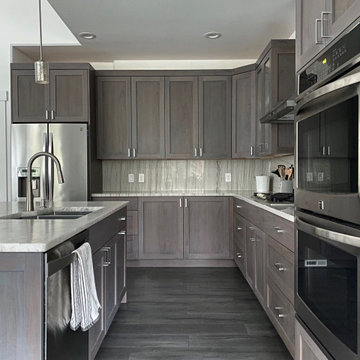
Diseño de cocinas en L moderna abierta con fregadero sobremueble, armarios con paneles con relieve, puertas de armario marrones, encimera de mármol, salpicadero blanco, puertas de granito, electrodomésticos de acero inoxidable, suelo vinílico, una isla, suelo marrón y encimeras blancas
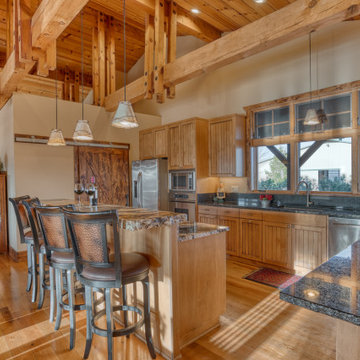
Open luxury kitchen with stainless steel appliances and granite countertops
Ejemplo de cocinas en L campestre grande abierta con fregadero encastrado, puertas de armario de madera oscura, encimera de granito, puertas de granito, electrodomésticos de acero inoxidable, una isla, suelo marrón, encimeras multicolor y vigas vistas
Ejemplo de cocinas en L campestre grande abierta con fregadero encastrado, puertas de armario de madera oscura, encimera de granito, puertas de granito, electrodomésticos de acero inoxidable, una isla, suelo marrón, encimeras multicolor y vigas vistas

This detached home in West Dulwich was opened up & extended across the back to create a large open plan kitchen diner & seating area for the family to enjoy together. We added oak herringbone parquet in the main living area, a large dark green and wood kitchen with grey granite worktops.

本計画は名古屋市の歴史ある閑静な住宅街にあるマンションのリノベーションのプロジェクトで、夫婦と子ども一人の3人家族のための住宅である。
設計時の要望は大きく2つあり、ダイニングとキッチンが豊かでゆとりある空間にしたいということと、物は基本的には表に見せたくないということであった。
インテリアの基本構成は床をオーク無垢材のフローリング、壁・天井は塗装仕上げとし、その壁の随所に床から天井までいっぱいのオーク無垢材の小幅板が現れる。LDKのある主室は黒いタイルの床に、壁・天井は寒水入りの漆喰塗り、出入口や家具扉のある長手一面をオーク無垢材が7m以上連続する壁とし、キッチン側の壁はワークトップに合わせて御影石としており、各面に異素材が対峙する。洗面室、浴室は壁床をモノトーンの磁器質タイルで統一し、ミニマルで洗練されたイメージとしている。
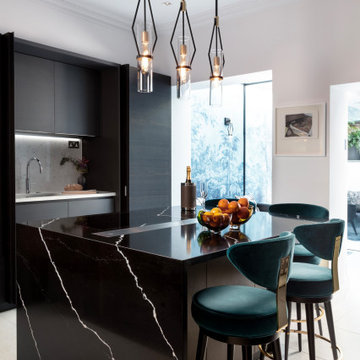
A concealed kitchen that is hidden behind retractable doors.
Modelo de cocinas en U actual de tamaño medio abierto con fregadero encastrado, armarios con paneles lisos, puertas de armario de madera en tonos medios, encimera de cuarcita, salpicadero blanco, puertas de granito, electrodomésticos negros, suelo de baldosas de cerámica, una isla, suelo beige y encimeras negras
Modelo de cocinas en U actual de tamaño medio abierto con fregadero encastrado, armarios con paneles lisos, puertas de armario de madera en tonos medios, encimera de cuarcita, salpicadero blanco, puertas de granito, electrodomésticos negros, suelo de baldosas de cerámica, una isla, suelo beige y encimeras negras
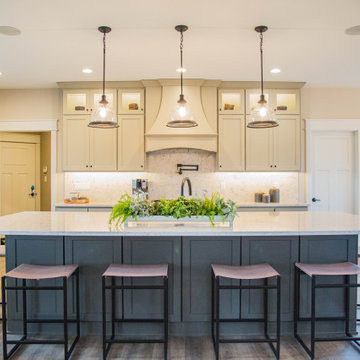
So many custom features in this home's kitchen including an expansive center island with additional storage that can be accessed from both sides, glass faced lit upper cabinets, a walk-in pantry and over the stove faucet.

Amos Goldreich Architecture has completed an asymmetric brick extension that celebrates light and modern life for a young family in North London. The new layout gives the family distinct kitchen, dining and relaxation zones, and views to the large rear garden from numerous angles within the home.
The owners wanted to update the property in a way that would maximise the available space and reconnect different areas while leaving them clearly defined. Rather than building the common, open box extension, Amos Goldreich Architecture created distinctly separate yet connected spaces both externally and internally using an asymmetric form united by pale white bricks.
Previously the rear plan of the house was divided into a kitchen, dining room and conservatory. The kitchen and dining room were very dark; the kitchen was incredibly narrow and the late 90’s UPVC conservatory was thermally inefficient. Bringing in natural light and creating views into the garden where the clients’ children often spend time playing were both important elements of the brief. Amos Goldreich Architecture designed a large X by X metre box window in the centre of the sitting room that offers views from both the sitting area and dining table, meaning the clients can keep an eye on the children while working or relaxing.
Amos Goldreich Architecture enlivened and lightened the home by working with materials that encourage the diffusion of light throughout the spaces. Exposed timber rafters create a clever shelving screen, functioning both as open storage and a permeable room divider to maintain the connection between the sitting area and kitchen. A deep blue kitchen with plywood handle detailing creates balance and contrast against the light tones of the pale timber and white walls.
The new extension is clad in white bricks which help to bounce light around the new interiors, emphasise the freshness and newness, and create a clear, distinct separation from the existing part of the late Victorian semi-detached London home. Brick continues to make an impact in the patio area where Amos Goldreich Architecture chose to use Stone Grey brick pavers for their muted tones and durability. A sedum roof spans the entire extension giving a beautiful view from the first floor bedrooms. The sedum roof also acts to encourage biodiversity and collect rainwater.
Continues
Amos Goldreich, Director of Amos Goldreich Architecture says:
“The Framework House was a fantastic project to work on with our clients. We thought carefully about the space planning to ensure we met the brief for distinct zones, while also keeping a connection to the outdoors and others in the space.
“The materials of the project also had to marry with the new plan. We chose to keep the interiors fresh, calm, and clean so our clients could adapt their future interior design choices easily without the need to renovate the space again.”
Clients, Tom and Jennifer Allen say:
“I couldn’t have envisioned having a space like this. It has completely changed the way we live as a family for the better. We are more connected, yet also have our own spaces to work, eat, play, learn and relax.”
“The extension has had an impact on the entire house. When our son looks out of his window on the first floor, he sees a beautiful planted roof that merges with the garden.”

Vaulted ceilings are supported by angled windows which open up the home to light. In order to cut down on the number of installed "can" lights, pendant lights were strung across the kitchen from wall to wall to provide ambient lighting.
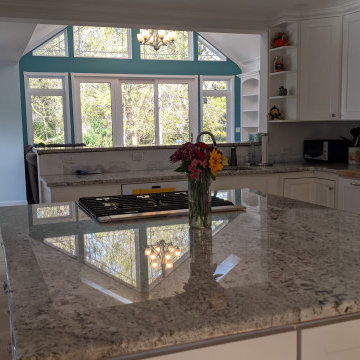
New Kitchen Island with retractable downdraft range hood, retracted in this view into the new great room. The half-wall at the kitchen is the former exterior wall of the house.
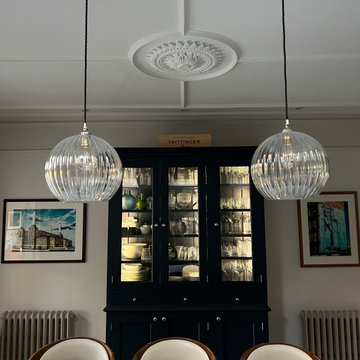
This kitchen & dining area in the Edwardian family home needed an update so the whole space was painted in more modern colours with a new lighting scheme.

This kitchen showcases a harmonious blend of contemporary design and classic architecture. The room is well-lit, with natural light streaming in from a large window on the left. The ceiling features intricate crown molding, indicative of the building's Grade 2 listing and historical significance. Three elegant pendant lights with a brass finish and frosted glass shades hang above the central island, which is topped with a pristine white countertop. The island also incorporates a built-in sink and a cooktop, offering functionality within its streamlined form.
Two modern bar stools with curved silhouettes and dark wooden legs are positioned at the island, providing casual seating. The kitchen cabinetry is minimalistic, with handleless doors painted in a muted off-white tone that complements the overall neutral palette. A splashback of white marble adds a touch of luxury and ties in with the countertop. The flooring is laid in a herringbone pattern, adding texture and a classic touch to the space. A small selection of books and a vase with eucalyptus branches introduce a personal and lived-in feel to the otherwise minimalist kitchen.
1.633 ideas para cocinas abiertas con puertas de granito
3