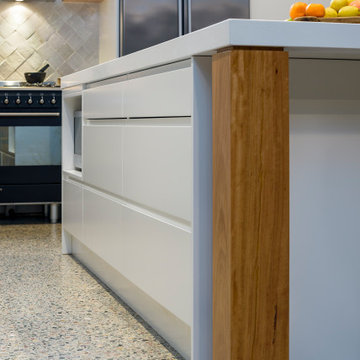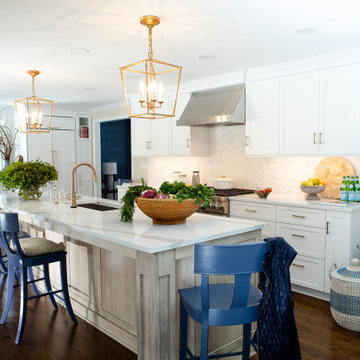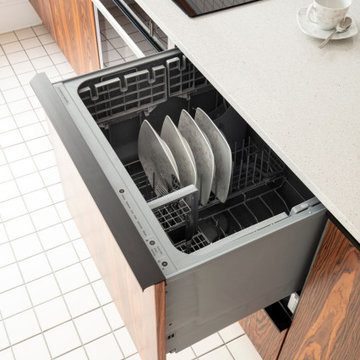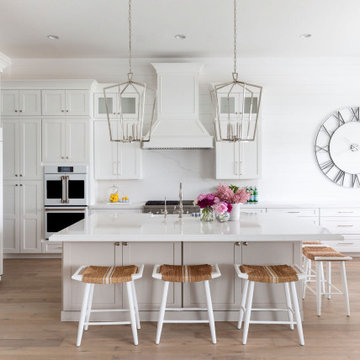115.489 ideas para cocinas abiertas
Filtrar por
Presupuesto
Ordenar por:Popular hoy
81 - 100 de 115.489 fotos
Artículo 1 de 3

Amos Goldreich Architecture has completed an asymmetric brick extension that celebrates light and modern life for a young family in North London. The new layout gives the family distinct kitchen, dining and relaxation zones, and views to the large rear garden from numerous angles within the home.
The owners wanted to update the property in a way that would maximise the available space and reconnect different areas while leaving them clearly defined. Rather than building the common, open box extension, Amos Goldreich Architecture created distinctly separate yet connected spaces both externally and internally using an asymmetric form united by pale white bricks.
Previously the rear plan of the house was divided into a kitchen, dining room and conservatory. The kitchen and dining room were very dark; the kitchen was incredibly narrow and the late 90’s UPVC conservatory was thermally inefficient. Bringing in natural light and creating views into the garden where the clients’ children often spend time playing were both important elements of the brief. Amos Goldreich Architecture designed a large X by X metre box window in the centre of the sitting room that offers views from both the sitting area and dining table, meaning the clients can keep an eye on the children while working or relaxing.
Amos Goldreich Architecture enlivened and lightened the home by working with materials that encourage the diffusion of light throughout the spaces. Exposed timber rafters create a clever shelving screen, functioning both as open storage and a permeable room divider to maintain the connection between the sitting area and kitchen. A deep blue kitchen with plywood handle detailing creates balance and contrast against the light tones of the pale timber and white walls.
The new extension is clad in white bricks which help to bounce light around the new interiors, emphasise the freshness and newness, and create a clear, distinct separation from the existing part of the late Victorian semi-detached London home. Brick continues to make an impact in the patio area where Amos Goldreich Architecture chose to use Stone Grey brick pavers for their muted tones and durability. A sedum roof spans the entire extension giving a beautiful view from the first floor bedrooms. The sedum roof also acts to encourage biodiversity and collect rainwater.
Continues
Amos Goldreich, Director of Amos Goldreich Architecture says:
“The Framework House was a fantastic project to work on with our clients. We thought carefully about the space planning to ensure we met the brief for distinct zones, while also keeping a connection to the outdoors and others in the space.
“The materials of the project also had to marry with the new plan. We chose to keep the interiors fresh, calm, and clean so our clients could adapt their future interior design choices easily without the need to renovate the space again.”
Clients, Tom and Jennifer Allen say:
“I couldn’t have envisioned having a space like this. It has completely changed the way we live as a family for the better. We are more connected, yet also have our own spaces to work, eat, play, learn and relax.”
“The extension has had an impact on the entire house. When our son looks out of his window on the first floor, he sees a beautiful planted roof that merges with the garden.”

Diseño de cocina abovedada tradicional grande abierta con fregadero sobremueble, armarios con rebordes decorativos, puertas de armario verdes, encimera de mármol, salpicadero de ladrillos, electrodomésticos negros, suelo de madera clara, una isla y encimeras grises

Diseño de cocinas en L abovedada clásica renovada de tamaño medio abierta con fregadero bajoencimera, armarios con rebordes decorativos, puertas de armario de madera oscura, encimera de cuarzo compacto, salpicadero blanco, salpicadero de azulejos tipo metro, electrodomésticos de acero inoxidable, suelo de madera clara, una isla, suelo marrón y encimeras blancas

Built by Pettit & Sevitt in the 1970s, this architecturally designed split-level home needed a refresh.
Studio Black Interiors worked with builders, REP building, to transform the interior of this home with the aim of creating a space that was light filled and open plan with a seamless connection to the outdoors. The client’s love of rich navy was incorporated into all the joinery.
Fifty years on, it is joyous to view this home which has grown into its bushland suburb and become almost organic in referencing the surrounding landscape.
Renovation by REP Building. Photography by Hcreations.

Foto de cocinas en L contemporánea de tamaño medio abierta con fregadero de un seno, todos los estilos de armarios, puertas de armario verdes, encimera de cuarzo compacto, salpicadero verde, puertas de cuarzo sintético, suelo de azulejos de cemento, una isla, suelo gris, encimeras grises y todos los diseños de techos

Diseño de cocinas en L actual grande abierta con fregadero bajoencimera, armarios con paneles lisos, puertas de armario blancas, salpicadero verde, salpicadero con mosaicos de azulejos, electrodomésticos de acero inoxidable, una isla y encimeras blancas

We love the mix of the patterned tile for warmth and texture with the cleanliness of the white quartz! The two are separated by a shallow quartz shelf that gives a great finishing touch.

Storage in the island for all your holiday dishes/plates and non daily appliances.
Ejemplo de cocina de estilo de casa de campo de tamaño medio abierta con fregadero sobremueble, armarios estilo shaker, puertas de armario azules, encimera de cuarzo compacto, salpicadero blanco, salpicadero de azulejos de porcelana, electrodomésticos de acero inoxidable, suelo de madera en tonos medios, una isla, suelo marrón, encimeras blancas y vigas vistas
Ejemplo de cocina de estilo de casa de campo de tamaño medio abierta con fregadero sobremueble, armarios estilo shaker, puertas de armario azules, encimera de cuarzo compacto, salpicadero blanco, salpicadero de azulejos de porcelana, electrodomésticos de acero inoxidable, suelo de madera en tonos medios, una isla, suelo marrón, encimeras blancas y vigas vistas

Modelo de cocinas en U vintage de tamaño medio abierto con fregadero sobremueble, armarios con paneles lisos, puertas de armario de madera oscura, encimera de mármol, salpicadero blanco, salpicadero de azulejos de cerámica, electrodomésticos de acero inoxidable, suelo laminado, una isla, suelo beige y encimeras blancas

Traditional style kitchen with stone worktop and porcelain tiles.
Foto de cocinas en L tradicional de tamaño medio abierta con fregadero sobremueble, armarios estilo shaker, puertas de armario beige, encimera de acrílico, electrodomésticos negros, suelo de baldosas de porcelana, una isla, suelo gris y encimeras blancas
Foto de cocinas en L tradicional de tamaño medio abierta con fregadero sobremueble, armarios estilo shaker, puertas de armario beige, encimera de acrílico, electrodomésticos negros, suelo de baldosas de porcelana, una isla, suelo gris y encimeras blancas

Imagen de cocina campestre de tamaño medio abierta con fregadero bajoencimera, armarios estilo shaker, puertas de armario de madera oscura, encimera de cuarzo compacto, salpicadero blanco, salpicadero de azulejos de cerámica, electrodomésticos de acero inoxidable, suelo de madera en tonos medios, península, suelo marrón y encimeras blancas

Inspired by the love of summers by the beach and a Sag Harbor vibe, warm bright and calm kitchen for this busy family of 5. Packed with hidden functionality - pull-out trash in multiple places, an extra large pantry disguised as a sub-zero fridge and more.

Modelo de cocinas en L vintage de tamaño medio abierta con fregadero bajoencimera, armarios con paneles lisos, puertas de armario de madera oscura, encimera de cuarzo compacto, salpicadero multicolor, salpicadero de azulejos de cerámica, electrodomésticos de acero inoxidable, suelo de madera en tonos medios, una isla, suelo marrón, encimeras blancas y bandeja

To maximise the storage space, this drawer dishwasher is he best option as it gives extra space for drawer underneath.
Foto de cocina de tamaño medio abierta con fregadero integrado, armarios con paneles lisos, puertas de armario marrones, electrodomésticos de acero inoxidable, suelo blanco y encimeras blancas
Foto de cocina de tamaño medio abierta con fregadero integrado, armarios con paneles lisos, puertas de armario marrones, electrodomésticos de acero inoxidable, suelo blanco y encimeras blancas

Foto de cocina alargada y blanca y madera nórdica de tamaño medio abierta con fregadero de un seno, armarios con paneles lisos, puertas de armario blancas, encimera de cuarzo compacto, salpicadero blanco, puertas de cuarzo sintético, electrodomésticos de acero inoxidable, suelo de madera en tonos medios, una isla, suelo marrón y encimeras blancas

A modern farmhouse dining space/breakfast area in a new construction home in Vienna, VA.
Imagen de cocinas en U de estilo de casa de campo grande abierto con fregadero sobremueble, armarios estilo shaker, puertas de armario blancas, encimera de cuarzo compacto, salpicadero blanco, puertas de cuarzo sintético, electrodomésticos de acero inoxidable, suelo de madera clara, una isla, suelo beige, encimeras blancas y madera
Imagen de cocinas en U de estilo de casa de campo grande abierto con fregadero sobremueble, armarios estilo shaker, puertas de armario blancas, encimera de cuarzo compacto, salpicadero blanco, puertas de cuarzo sintético, electrodomésticos de acero inoxidable, suelo de madera clara, una isla, suelo beige, encimeras blancas y madera

Detached accessory dwelling unit
Imagen de cocinas en L retro de tamaño medio abierta sin isla con fregadero bajoencimera, armarios con paneles lisos, puertas de armario marrones, encimera de cuarzo compacto, salpicadero blanco, salpicadero de azulejos de cerámica, electrodomésticos de acero inoxidable, suelo de madera clara y encimeras blancas
Imagen de cocinas en L retro de tamaño medio abierta sin isla con fregadero bajoencimera, armarios con paneles lisos, puertas de armario marrones, encimera de cuarzo compacto, salpicadero blanco, salpicadero de azulejos de cerámica, electrodomésticos de acero inoxidable, suelo de madera clara y encimeras blancas

This is a great house. Perched high on a private, heavily wooded site, it has a rustic contemporary aesthetic. Vaulted ceilings, sky lights, large windows and natural materials punctuate the main spaces. The existing large format mosaic slate floor grabs your attention upon entering the home extending throughout the foyer, kitchen, and family room.
Specific requirements included a larger island with workspace for each of the homeowners featuring a homemade pasta station which requires small appliances on lift-up mechanisms as well as a custom-designed pasta drying rack. Both chefs wanted their own prep sink on the island complete with a garbage “shoot” which we concealed below sliding cutting boards. A second and overwhelming requirement was storage for a large collection of dishes, serving platters, specialty utensils, cooking equipment and such. To meet those needs we took the opportunity to get creative with storage: sliding doors were designed for a coffee station adjacent to the main sink; hid the steam oven, microwave and toaster oven within a stainless steel niche hidden behind pantry doors; added a narrow base cabinet adjacent to the range for their large spice collection; concealed a small broom closet behind the refrigerator; and filled the only available wall with full-height storage complete with a small niche for charging phones and organizing mail. We added 48” high base cabinets behind the main sink to function as a bar/buffet counter as well as overflow for kitchen items.
The client’s existing vintage commercial grade Wolf stove and hood commands attention with a tall backdrop of exposed brick from the fireplace in the adjacent living room. We loved the rustic appeal of the brick along with the existing wood beams, and complimented those elements with wired brushed white oak cabinets. The grayish stain ties in the floor color while the slab door style brings a modern element to the space. We lightened the color scheme with a mix of white marble and quartz countertops. The waterfall countertop adjacent to the dining table shows off the amazing veining of the marble while adding contrast to the floor. Special materials are used throughout, featured on the textured leather-wrapped pantry doors, patina zinc bar countertop, and hand-stitched leather cabinet hardware. We took advantage of the tall ceilings by adding two walnut linear pendants over the island that create a sculptural effect and coordinated them with the new dining pendant and three wall sconces on the beam over the main sink.

Imagen de cocinas en U contemporáneo grande abierto con fregadero bajoencimera, armarios con paneles lisos, puertas de armario negras, encimera de madera, salpicadero negro, salpicadero de mármol, electrodomésticos negros, suelo de baldosas de cerámica, península, suelo gris y encimeras beige

Foto de cocina marinera grande abierta con fregadero sobremueble, armarios estilo shaker, puertas de armario blancas, encimera de cuarzo compacto, salpicadero blanco, puertas de cuarzo sintético, electrodomésticos blancos, suelo de madera clara, una isla, suelo beige y encimeras blancas
115.489 ideas para cocinas abiertas
5