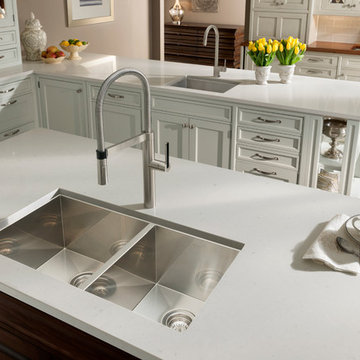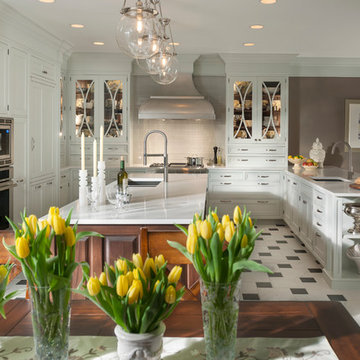3.321 ideas para cocinas abiertas con suelo de mármol
Filtrar por
Presupuesto
Ordenar por:Popular hoy
81 - 100 de 3321 fotos
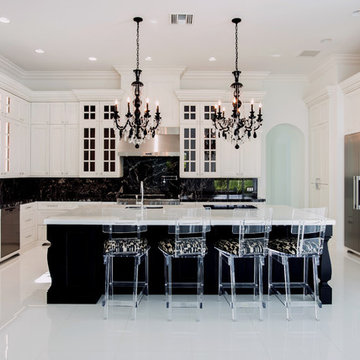
Robert Madrid Photography
Modelo de cocinas en L contemporánea grande abierta con fregadero bajoencimera, armarios con paneles empotrados, puertas de armario blancas, encimera de mármol, salpicadero negro, salpicadero de losas de piedra, suelo de mármol, una isla, suelo blanco y electrodomésticos de acero inoxidable
Modelo de cocinas en L contemporánea grande abierta con fregadero bajoencimera, armarios con paneles empotrados, puertas de armario blancas, encimera de mármol, salpicadero negro, salpicadero de losas de piedra, suelo de mármol, una isla, suelo blanco y electrodomésticos de acero inoxidable
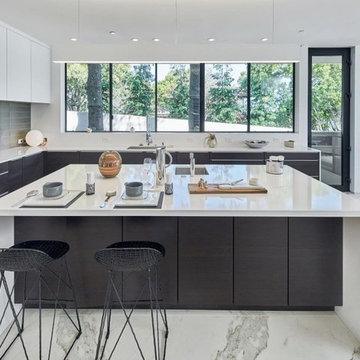
Diseño de cocinas en L moderna grande abierta con fregadero bajoencimera, armarios con paneles lisos, puertas de armario blancas, encimera de cuarcita, salpicadero verde, electrodomésticos de acero inoxidable, suelo de mármol, una isla y suelo blanco
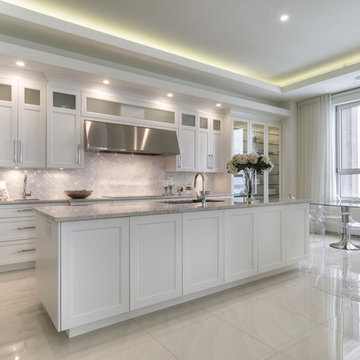
Imagen de cocinas en U actual de tamaño medio abierto con fregadero bajoencimera, armarios estilo shaker, puertas de armario blancas, encimera de mármol, salpicadero blanco, salpicadero de azulejos de piedra, electrodomésticos de acero inoxidable, suelo de mármol, una isla y suelo blanco
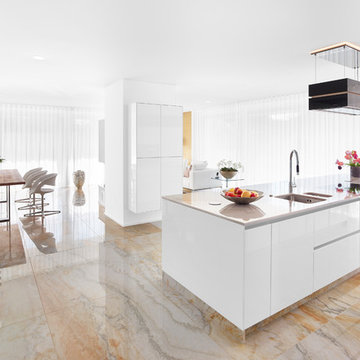
Ejemplo de cocina contemporánea abierta con fregadero bajoencimera, armarios con paneles lisos, puertas de armario blancas, encimera de cuarcita, electrodomésticos negros, suelo de mármol y una isla
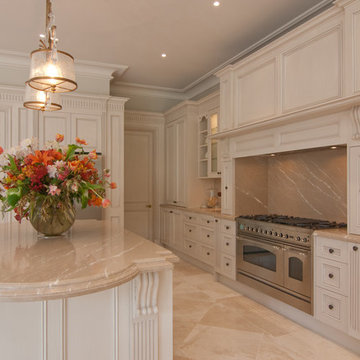
Luxurious French Provincial style to die for. Marble and raw timber veneer give this kitchen an authentic air. The lord and lady of the manor entertain in style here.
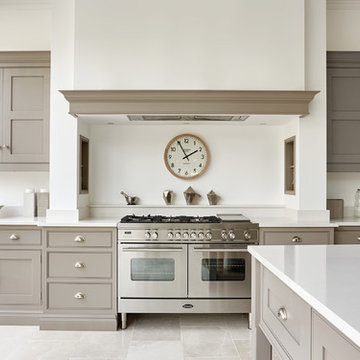
This impressive Hartford grey and white kitchen has plenty of cabinet storage and a stunning baker’s island for extra workspace. Designed with a blend of specialist knowledge, painted in our own colour Willow with Yukon Silestone worktops this kitchen provides a serenely beautiful space to cook, eat and entertain.
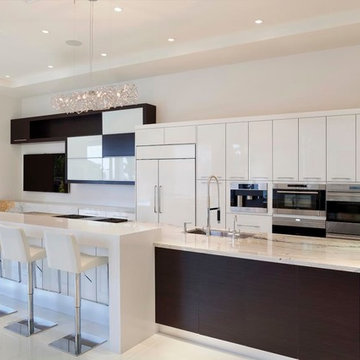
Foto de cocina lineal moderna extra grande abierta con fregadero bajoencimera, armarios con paneles lisos, puertas de armario blancas, encimera de mármol, electrodomésticos de acero inoxidable, suelo de mármol y una isla
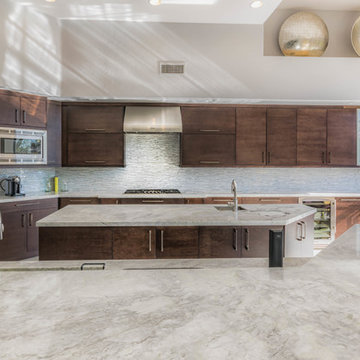
Expansive kitchen with island and peninsula, featuring marble floors and counter tops with dark wood flat panel cabinetry. Kitchen also has dining area with modern chandelier.
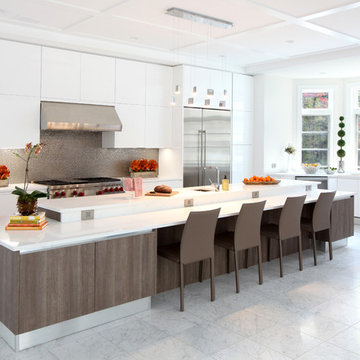
Our Princeton Architects designed this open concept kitchen featuring a 15 foot multi-level island, European flat paneled modern cabinetry, and state of the art appliances.
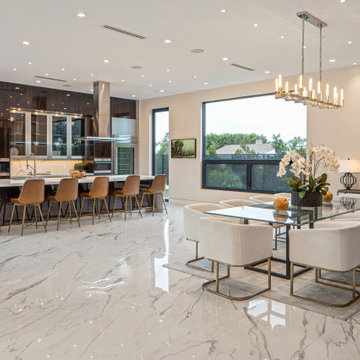
A complete modern kitchen and dining room with marble flooring, glossy wood cabinets, modern stainless steel appliances and LED recessed lighting.
Foto de cocina lineal moderna grande abierta con fregadero bajoencimera, armarios con paneles lisos, puertas de armario de madera en tonos medios, encimera de mármol, salpicadero blanco, salpicadero de mármol, electrodomésticos de acero inoxidable, suelo de mármol, una isla, suelo blanco y encimeras blancas
Foto de cocina lineal moderna grande abierta con fregadero bajoencimera, armarios con paneles lisos, puertas de armario de madera en tonos medios, encimera de mármol, salpicadero blanco, salpicadero de mármol, electrodomésticos de acero inoxidable, suelo de mármol, una isla, suelo blanco y encimeras blancas
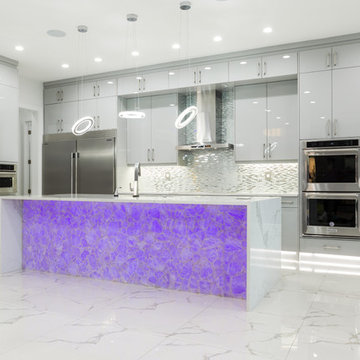
What's your favourite colour?
Diseño de cocinas en L moderna grande abierta con fregadero bajoencimera, armarios con paneles lisos, puertas de armario blancas, encimera de granito, salpicadero metalizado, electrodomésticos de acero inoxidable, suelo de mármol, una isla, suelo blanco y encimeras blancas
Diseño de cocinas en L moderna grande abierta con fregadero bajoencimera, armarios con paneles lisos, puertas de armario blancas, encimera de granito, salpicadero metalizado, electrodomésticos de acero inoxidable, suelo de mármol, una isla, suelo blanco y encimeras blancas
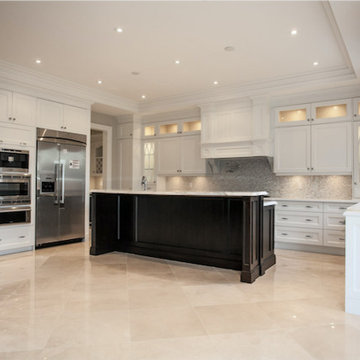
Foto de cocinas en L tradicional de tamaño medio abierta con fregadero bajoencimera, armarios estilo shaker, puertas de armario blancas, encimera de mármol, salpicadero con mosaicos de azulejos, electrodomésticos de acero inoxidable, suelo de mármol, una isla, suelo beige y encimeras blancas
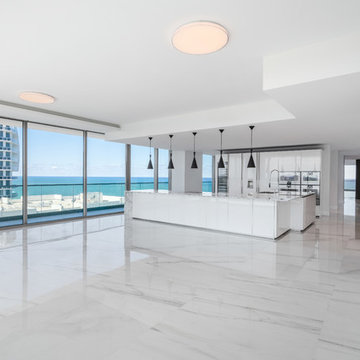
Ejemplo de cocina minimalista grande abierta con fregadero bajoencimera, armarios con paneles lisos, puertas de armario blancas, encimera de mármol, electrodomésticos blancos, suelo de mármol, una isla, suelo blanco y encimeras blancas
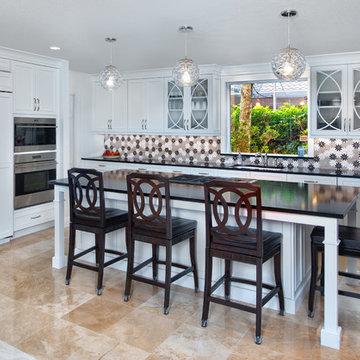
This home in Bonita Bay, Florida is located in a development designed with a tropical, entertaining-friendly courtyard floor plan, barrel tile roofs, and arched windows. The only thing missing was a modern, elegant and functional kitchen where two chefs could work simultaneously and have better flow among the surrounding spaces.
Having worked with Progressive Design before on three prior renovations, all in less than one year, Progressive was the obvious choice for their fourth major remodel—this masterful kitchen renovation.
Challenge
Ultimately, Progressive Design Build was tasked with transforming a closed-off kitchen into an open concept floor plan. The design and production team began working on a solution to the structural beam support—confirming its adequacy for supporting the loft above after cutting a few holes in the drywall. Secondly, the size of the current marble tile flooring was no longer available. We needed a solution that would seamlessly blend the new flooring with the old. Thirdly, the existing lighting plan was inefficient and would need to be updated to accommodate the new island location and kitchen layout.
Solution
Since the existing marble flooring tile size was no longer available, we designed a beautiful stone border between the new kitchen and the existing living space to create a small break in the two-floor patterns, minimizing the noticeable difference in the tile sizes. Once installed, we re-polished and sealed the entire floor creating a beautiful sheen and natural flow throughout the space.
The new location of the kitchen island, as well as additional perimeter lighting, necessitated the need to move electrical outlets and light switches to a more convenient and intuitive location. This was implemented strategically using a well-thought-out lighting plan.
The clients were thrilled when we suggested removing a sink from their existing wet bar (which was rarely used) and moved the wet bar drain to the new laundry room, located on the backside of the wet bar.
Special features include custom-designed Dura Supreme cabinets painted in a white finish, for the kitchen, wet bar, and laundry room; Wolf and Sub-Zero appliances, and an impressive gas range with downdraft at the cooktop.
Results
Not only was this Bonita Bay couple thrilled to receive all of their remodel wish list items, but Progressive Design Build was able to complete their project ahead of schedule and on budget.
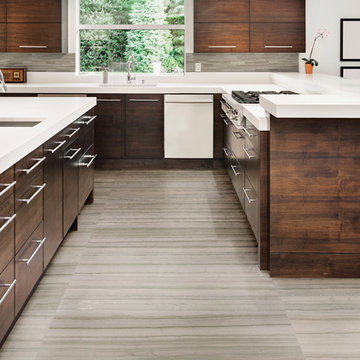
Athens Grey Marble kitchen floor
Diseño de cocina actual grande abierta con fregadero bajoencimera, armarios con paneles lisos, puertas de armario de madera en tonos medios, encimera de cuarcita, salpicadero verde, salpicadero de mármol, electrodomésticos de acero inoxidable, suelo de mármol, una isla y suelo gris
Diseño de cocina actual grande abierta con fregadero bajoencimera, armarios con paneles lisos, puertas de armario de madera en tonos medios, encimera de cuarcita, salpicadero verde, salpicadero de mármol, electrodomésticos de acero inoxidable, suelo de mármol, una isla y suelo gris
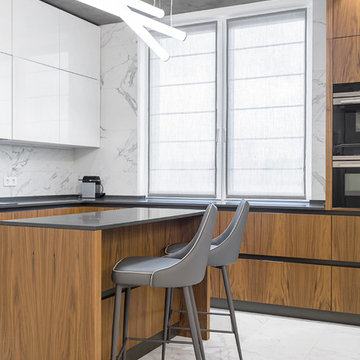
Imagen de cocinas en U contemporáneo abierto con armarios con paneles lisos, salpicadero blanco, salpicadero de azulejos de piedra, electrodomésticos negros, suelo de mármol y una isla
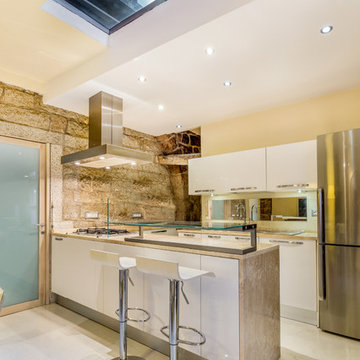
Foto di Gabriele Sotgiu
Foto de cocina actual de tamaño medio abierta con armarios con paneles lisos, puertas de armario blancas, encimera de mármol, electrodomésticos de acero inoxidable, suelo de mármol y península
Foto de cocina actual de tamaño medio abierta con armarios con paneles lisos, puertas de armario blancas, encimera de mármol, electrodomésticos de acero inoxidable, suelo de mármol y península
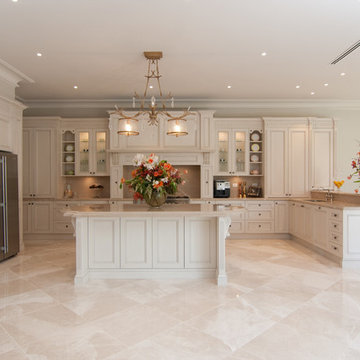
Luxurious French Provincial style to die for. Marble and raw timber veneer give this kitchen an authentic air. The lord and lady of the manor entertain in style here.
3.321 ideas para cocinas abiertas con suelo de mármol
5
