1.181 ideas para cocinas abiertas con suelo de linóleo
Filtrar por
Presupuesto
Ordenar por:Popular hoy
21 - 40 de 1181 fotos
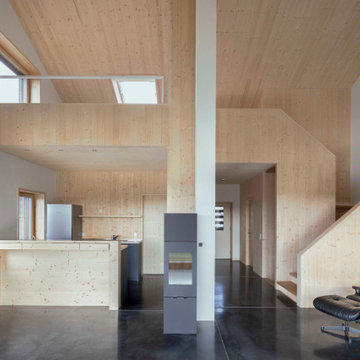
Das steile, schmale Hanggrundstück besticht durch sein Panorama und ergibt durch die gezielte Positionierung und reduziert gewählter ökologische Materialwahl ein stimmiges Konzept für Wohnen im Schwarzwald.
Das Wohnhaus bietet unterschiedliche Arten von Aufenthaltsräumen. Im Erdgeschoss gibt es den offene Wohn- Ess- & Kochbereich mit einem kleinen überdachten Balkon, welcher dem Garten zugewandt ist. Die Galerie im Obergeschoss ist als Leseplatz vorgesehen mit niedriger Brüstung zum Erdgeschoss und einer Fensteröffnung in Richtung Westen. Im Untergeschoss befindet sich neben dem Schlafzimmer noch ein weiterer Raum, der als Studio und Gästezimmer dient mit direktem Ausgang zur Terrasse. Als Nebenräume gibt es zu Technik- und Lagerräumen noch zwei Bäder.
Natürliche, echte und ökologische Materialien sind ein weiteres essentielles Merkmal, die den Entwurf stärken. Beginnend bei der verkohlten Holzfassade, die eine fast vergessene Technik der Holzkonservierung wiederaufleben lässt.
Die Außenwände der Erd- & Obergeschosse sind mit Lehmplatten und Lehmputz verkleidet und wirken sich zusammen mit den Massivholzwänden positiv auf das gute Innenraumklima aus.
Eine Photovoltaik Anlage auf dem Dach ergänzt das nachhaltige Konzept des Gebäudes und speist Energie für die Luft-Wasser- Wärmepumpe und später das Elektroauto in der Garage ein.
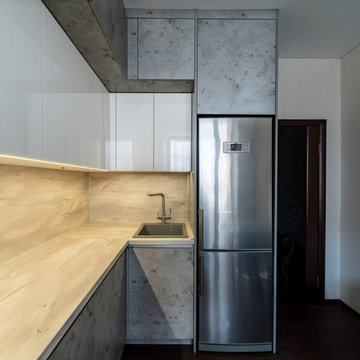
Эта элегантная угловая кухня станет идеальным дополнением любой квартиры в стиле лофт. Сочетание белых глянцевых и каменных фасадов создает стильный и современный вид. Благодаря своим небольшим и узким размерам, он идеально подходит для тех, у кого мало места. Темная гамма добавляет нотку изысканности современному стилю лофт, а отсутствие ручек создает цельный и чистый вид.
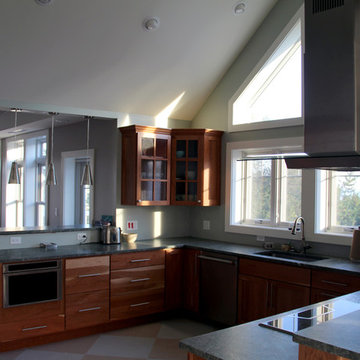
Another view of the vaulted kitchen full of morning light.
Ejemplo de cocinas en U costero grande abierto con fregadero bajoencimera, armarios estilo shaker, puertas de armario de madera oscura, encimera de granito, electrodomésticos de acero inoxidable, suelo de linóleo y península
Ejemplo de cocinas en U costero grande abierto con fregadero bajoencimera, armarios estilo shaker, puertas de armario de madera oscura, encimera de granito, electrodomésticos de acero inoxidable, suelo de linóleo y península
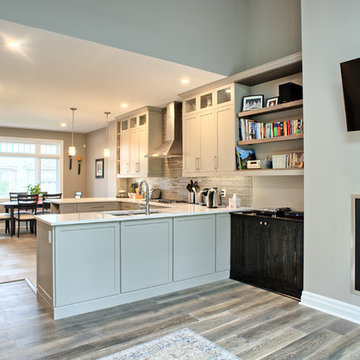
This custom home features an open-concept great room; joining the kitchen, dining, and living room together for a bright and open feel. The light greys and whites, coupled with glass tile backsplash in the kitchen, and other high-end finishes, brings together this modern design.
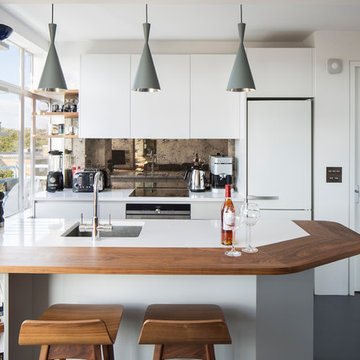
Richard Chivers
Imagen de cocina lineal contemporánea pequeña abierta con fregadero bajoencimera, armarios con paneles lisos, puertas de armario blancas, salpicadero metalizado, salpicadero con efecto espejo, electrodomésticos de acero inoxidable, suelo de linóleo, península y suelo gris
Imagen de cocina lineal contemporánea pequeña abierta con fregadero bajoencimera, armarios con paneles lisos, puertas de armario blancas, salpicadero metalizado, salpicadero con efecto espejo, electrodomésticos de acero inoxidable, suelo de linóleo, península y suelo gris
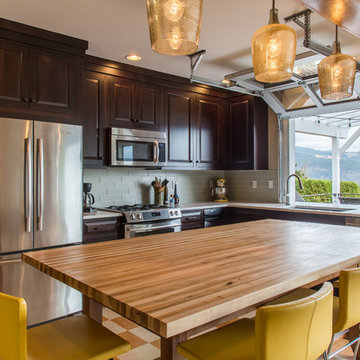
This kitchen is a prime example of beautifully designed functionality. From the spacious maple butcher block island & eating bar to the roll-up pass through window for outdoor entertaining, the space can handle whatever situation the owners throw at it. The Espresso stain on these Medallion cabinets of Cherry wood really anchors the whimsy of the yellow bar stools and the ginger-tone checkerboard Marmoleum floor. Cabinets designed and installed by Allen's Fine Woodworking Cabinetry and Design, Hood River, OR.
Photos by Zach Luellen Photography LLC
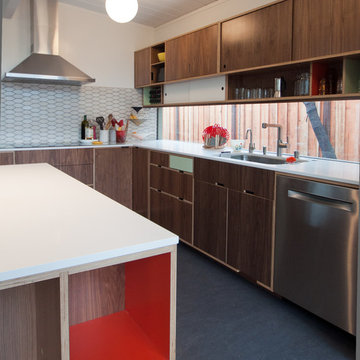
We love the detail of the long window-as-backsplash behind the sink.
Foto de cocinas en L retro de tamaño medio abierta con fregadero bajoencimera, armarios con paneles lisos, encimera de cuarzo compacto, salpicadero blanco, salpicadero de azulejos de cerámica, electrodomésticos de acero inoxidable, suelo de linóleo y una isla
Foto de cocinas en L retro de tamaño medio abierta con fregadero bajoencimera, armarios con paneles lisos, encimera de cuarzo compacto, salpicadero blanco, salpicadero de azulejos de cerámica, electrodomésticos de acero inoxidable, suelo de linóleo y una isla

What this Mid-century modern home originally lacked in kitchen appeal it made up for in overall style and unique architectural home appeal. That appeal which reflects back to the turn of the century modernism movement was the driving force for this sleek yet simplistic kitchen design and remodel.
Stainless steel aplliances, cabinetry hardware, counter tops and sink/faucet fixtures; removed wall and added peninsula with casual seating; custom cabinetry - horizontal oriented grain with quarter sawn red oak veneer - flat slab - full overlay doors; full height kitchen cabinets; glass tile - installed countertop to ceiling; floating wood shelving; Karli Moore Photography
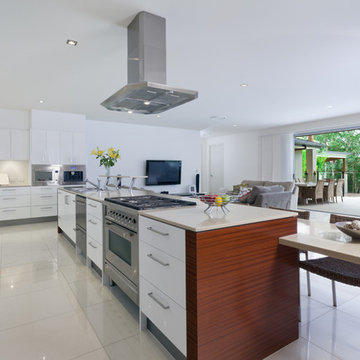
Arley Wholesale
Diseño de cocinas en L minimalista grande abierta con fregadero bajoencimera, armarios con paneles lisos, puertas de armario blancas, salpicadero blanco, electrodomésticos de acero inoxidable, una isla y suelo de linóleo
Diseño de cocinas en L minimalista grande abierta con fregadero bajoencimera, armarios con paneles lisos, puertas de armario blancas, salpicadero blanco, electrodomésticos de acero inoxidable, una isla y suelo de linóleo
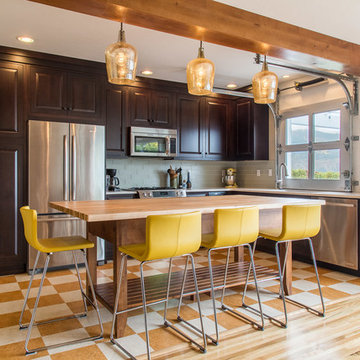
This kitchen is a prime example of beautifully designed functionality. From the spacious maple butcher block island & eating bar to the roll-up pass through window for outdoor entertaining, the space can handle whatever situation the owners throw at it. The Espresso stain on these Medallion cabinets of Cherry wood really anchors the whimsy of the yellow bar stools and the ginger-tone checkerboard Marmoleum floor. Cabinets designed and installed by Allen's Fine Woodworking Cabinetry and Design, Hood River, OR.
Photos by Zach Luellen Photography LLC
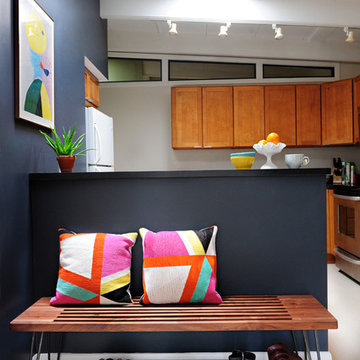
Our poster project for The Three P's, this small midcentury home south of campus has great bones but lacked vibrancy - a je ne sais quoi that the clients were searching to savoir once and for all. SYI worked with them to nail down a design direction and furniture plan, and they decided to invest in the big-impact items first: built-ins and lighting and a fresh paint job that included a beautiful deep blue-green line around the windows. The vintage rug was an Etsy score at an awesome price, but only after the client spent months scouring options and sources online that matched the vision and dimensions of the plan. A good year later, the West Elm sofa went on sale, so the client took advantage; some time after that, they painted the kitchen, created the drop zone / bench area, and rounded out the room with occasional tables and accessories. Their lesson: in patience, and details, there is beauty.
Photography by Gina Rogers Photography
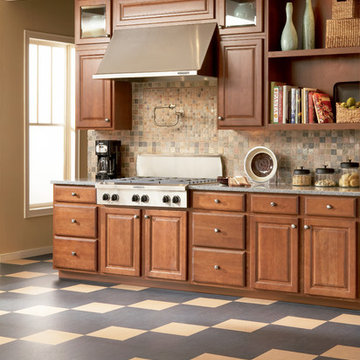
Imagen de cocina de estilo americano grande abierta sin isla con puertas de armario blancas, salpicadero beige, electrodomésticos de acero inoxidable, suelo de linóleo, armarios con paneles con relieve, encimera de granito y salpicadero de azulejos de piedra

Jon Encarnacion
Foto de cocina lineal moderna grande abierta con fregadero bajoencimera, armarios con paneles lisos, puertas de armario de madera oscura, encimera de cuarzo compacto, electrodomésticos de acero inoxidable, suelo de linóleo, una isla y suelo gris
Foto de cocina lineal moderna grande abierta con fregadero bajoencimera, armarios con paneles lisos, puertas de armario de madera oscura, encimera de cuarzo compacto, electrodomésticos de acero inoxidable, suelo de linóleo, una isla y suelo gris
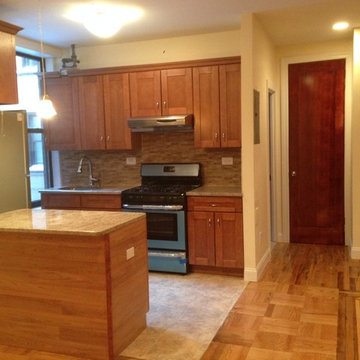
Ejemplo de cocinas en U de estilo americano pequeño abierto con fregadero encastrado, armarios estilo shaker, puertas de armario de madera oscura, encimera de granito, salpicadero beige, salpicadero de azulejos en listel, electrodomésticos de acero inoxidable, suelo de linóleo, península y suelo beige
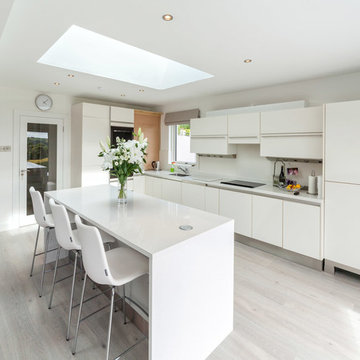
Dermot Fitzgerald Photography
Foto de cocinas en L contemporánea de tamaño medio abierta con fregadero de un seno, armarios con paneles lisos, puertas de armario blancas, encimera de cuarcita, salpicadero blanco, electrodomésticos con paneles, suelo de linóleo y una isla
Foto de cocinas en L contemporánea de tamaño medio abierta con fregadero de un seno, armarios con paneles lisos, puertas de armario blancas, encimera de cuarcita, salpicadero blanco, electrodomésticos con paneles, suelo de linóleo y una isla
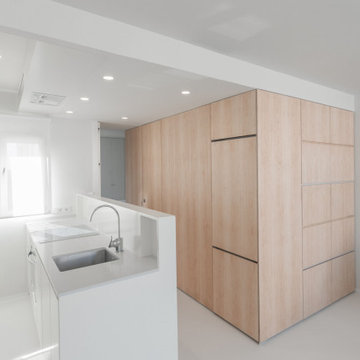
Fotografía de Francisco Rojo Pavón
Foto de cocina lineal contemporánea pequeña abierta sin isla con fregadero bajoencimera, armarios con paneles lisos, encimera de cuarzo compacto, salpicadero blanco, salpicadero de madera, electrodomésticos blancos, suelo de linóleo, suelo blanco y encimeras blancas
Foto de cocina lineal contemporánea pequeña abierta sin isla con fregadero bajoencimera, armarios con paneles lisos, encimera de cuarzo compacto, salpicadero blanco, salpicadero de madera, electrodomésticos blancos, suelo de linóleo, suelo blanco y encimeras blancas
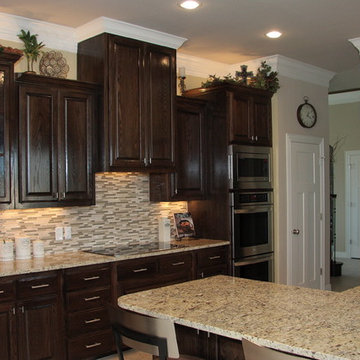
Over View of Kitchen /
Photography by: Greg Bashara
egregb@yahoo.com
Ejemplo de cocina lineal mediterránea abierta con armarios con paneles con relieve, puertas de armario de madera en tonos medios, encimera de granito, salpicadero multicolor, salpicadero de azulejos de vidrio, electrodomésticos de acero inoxidable, suelo de linóleo y península
Ejemplo de cocina lineal mediterránea abierta con armarios con paneles con relieve, puertas de armario de madera en tonos medios, encimera de granito, salpicadero multicolor, salpicadero de azulejos de vidrio, electrodomésticos de acero inoxidable, suelo de linóleo y península

Metal base cabinetry, industrial-style pendant lighting, and a grey granite countertop give the kitchen a commercial feel. Warm wood and display cabinetry makes it feel homey.
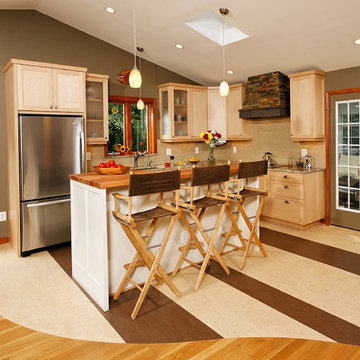
Transitional and Creative Kitchen. Photos by Hadley Photography
Ejemplo de cocinas en L de estilo americano pequeña abierta con fregadero bajoencimera, armarios estilo shaker, puertas de armario de madera clara, encimera de granito, salpicadero beige, salpicadero de azulejos de vidrio, electrodomésticos de acero inoxidable, suelo de linóleo y una isla
Ejemplo de cocinas en L de estilo americano pequeña abierta con fregadero bajoencimera, armarios estilo shaker, puertas de armario de madera clara, encimera de granito, salpicadero beige, salpicadero de azulejos de vidrio, electrodomésticos de acero inoxidable, suelo de linóleo y una isla
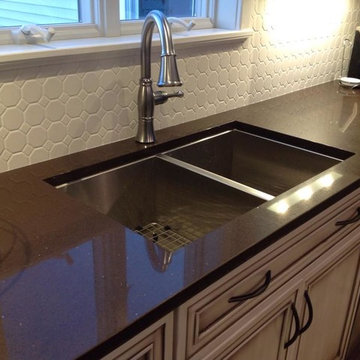
Diseño de cocina lineal campestre de tamaño medio abierta con fregadero bajoencimera, armarios con paneles lisos, encimera de cuarzo compacto, salpicadero blanco, electrodomésticos de acero inoxidable, suelo de linóleo, una isla, salpicadero de azulejos de cerámica, suelo marrón y puertas de armario con efecto envejecido
1.181 ideas para cocinas abiertas con suelo de linóleo
2