691 ideas para cocinas abiertas con suelo de corcho
Filtrar por
Presupuesto
Ordenar por:Popular hoy
61 - 80 de 691 fotos
Artículo 1 de 3
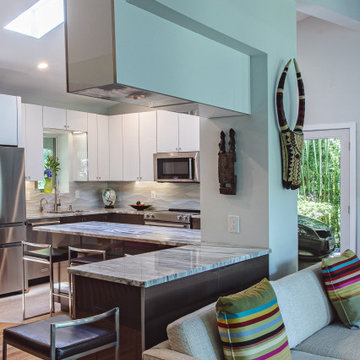
Modelo de cocinas en U abovedado retro de tamaño medio abierto con fregadero de un seno, armarios con paneles lisos, puertas de armario blancas, encimera de cuarcita, salpicadero blanco, salpicadero de azulejos de porcelana, electrodomésticos de acero inoxidable, suelo de corcho, península, suelo beige y encimeras multicolor
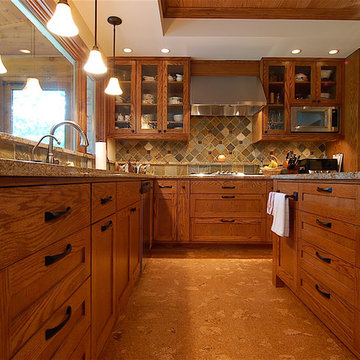
This shows a countertop-level view between the base cabinets so you can see more detail.
Imagen de cocinas en U de estilo americano grande abierto con fregadero bajoencimera, armarios estilo shaker, puertas de armario de madera oscura, encimera de granito, salpicadero multicolor, salpicadero de azulejos de piedra, electrodomésticos de acero inoxidable, suelo de corcho y una isla
Imagen de cocinas en U de estilo americano grande abierto con fregadero bajoencimera, armarios estilo shaker, puertas de armario de madera oscura, encimera de granito, salpicadero multicolor, salpicadero de azulejos de piedra, electrodomésticos de acero inoxidable, suelo de corcho y una isla
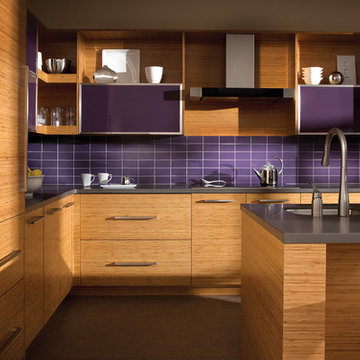
For this kitchen, we wanted to showcase a contemporary styled design featuring Dura Supreme’s Natural Bamboo with a Horizontal Grain pattern.
After selecting the wood species and finish for the cabinetry, we needed to select the rest of the finishes. Since we wanted the cabinetry to take the center stage we decided to keep the flooring and countertop colors neutral to accentuate the grain pattern and color of the Bamboo cabinets. We selected a mid-tone gray Corian solid surface countertop for both the perimeter and the kitchen island countertops. Next, we selected a smoky gray cork flooring which coordinates beautifully with both the countertops and the cabinetry.
For the backsplash, we wanted to add in a pop of color and selected a 3" x 6" subway tile in a deep purple to accent the Bamboo cabinetry.
Request a FREE Dura Supreme Brochure Packet:
http://www.durasupreme.com/request-brochure
Find a Dura Supreme Showroom near you today:
http://www.durasupreme.com/dealer-locator
To learn more about our Exotic Veneer options, go to: http://www.durasupreme.com/wood-species/exotic-veneers
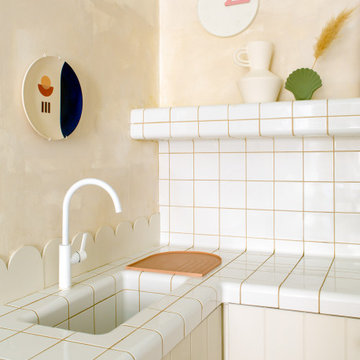
Modelo de cocina bohemia abierta con armarios con rebordes decorativos, puertas de armario beige, encimera de azulejos, salpicadero blanco, salpicadero de azulejos de cerámica, suelo de corcho, suelo beige y encimeras blancas
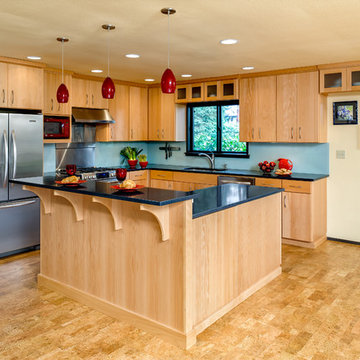
Kitchen remodel with glass backsplash, red accents, and cork flooring.
Diseño de cocinas en L contemporánea de tamaño medio abierta con fregadero bajoencimera, armarios con paneles lisos, puertas de armario de madera clara, encimera de cuarzo compacto, salpicadero de vidrio templado, electrodomésticos de acero inoxidable, suelo de corcho y una isla
Diseño de cocinas en L contemporánea de tamaño medio abierta con fregadero bajoencimera, armarios con paneles lisos, puertas de armario de madera clara, encimera de cuarzo compacto, salpicadero de vidrio templado, electrodomésticos de acero inoxidable, suelo de corcho y una isla
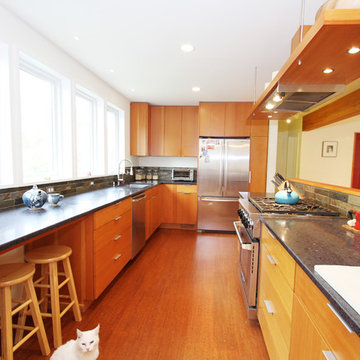
The kitchen is now open, airy, functional and full of light.
Diseño de cocina tradicional renovada de tamaño medio abierta con fregadero bajoencimera, armarios con paneles lisos, puertas de armario de madera oscura, encimera de granito, salpicadero verde, salpicadero de pizarra, electrodomésticos de acero inoxidable, suelo de corcho y encimeras grises
Diseño de cocina tradicional renovada de tamaño medio abierta con fregadero bajoencimera, armarios con paneles lisos, puertas de armario de madera oscura, encimera de granito, salpicadero verde, salpicadero de pizarra, electrodomésticos de acero inoxidable, suelo de corcho y encimeras grises
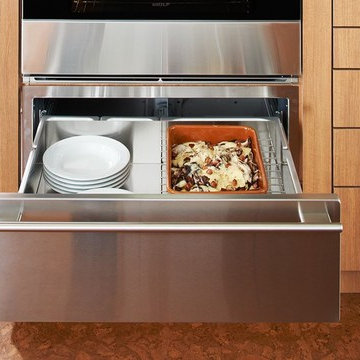
A Wolf warming drawer not only keeps moist foods moist and crisp foods crisp until serving time, it's also ideal for warming dinnerware and even proofing dough.
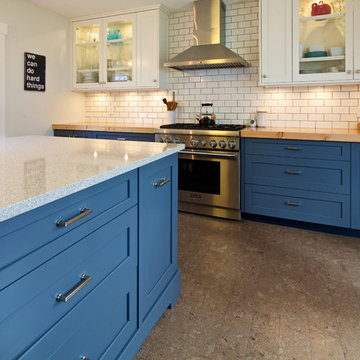
Benjamin Moore
Imagen de cocinas en L de estilo de casa de campo de tamaño medio abierta con fregadero sobremueble, armarios estilo shaker, puertas de armario azules, encimera de cuarcita, salpicadero blanco, salpicadero de azulejos tipo metro, electrodomésticos de acero inoxidable, suelo de corcho y una isla
Imagen de cocinas en L de estilo de casa de campo de tamaño medio abierta con fregadero sobremueble, armarios estilo shaker, puertas de armario azules, encimera de cuarcita, salpicadero blanco, salpicadero de azulejos tipo metro, electrodomésticos de acero inoxidable, suelo de corcho y una isla
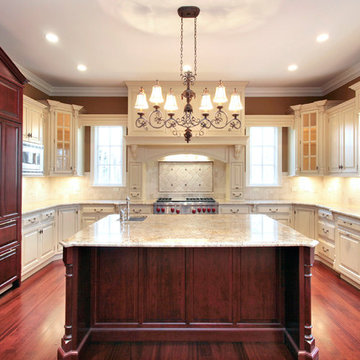
As a builder of custom homes primarily on the Northshore of Chicago, Raugstad has been building custom homes, and homes on speculation for three generations. Our commitment is always to the client. From commencement of the project all the way through to completion and the finishing touches, we are right there with you – one hundred percent. As your go-to Northshore Chicago custom home builder, we are proud to put our name on every completed Raugstad home.
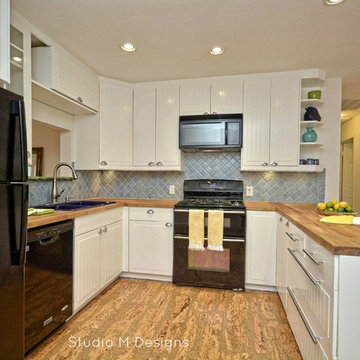
Imagen de cocinas en U bohemio pequeño abierto sin isla con fregadero encastrado, armarios con rebordes decorativos, puertas de armario blancas, encimera de madera, salpicadero azul, salpicadero de azulejos de cerámica, electrodomésticos negros y suelo de corcho
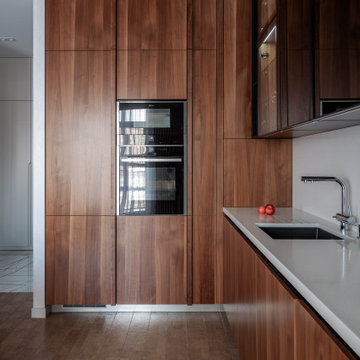
Diseño de cocinas en L blanca y madera contemporánea grande abierta sin isla con fregadero integrado, armarios con paneles lisos, puertas de armario de madera oscura, encimera de acrílico, salpicadero blanco, puertas de cuarzo sintético, electrodomésticos negros, suelo de corcho y encimeras blancas

In-Law Unit Kitchen
Ejemplo de cocina lineal contemporánea pequeña abierta sin isla con suelo de corcho, fregadero de un seno, armarios tipo vitrina, puertas de armario de madera clara, encimera de granito, salpicadero blanco, electrodomésticos de acero inoxidable, salpicadero de azulejos tipo metro y suelo marrón
Ejemplo de cocina lineal contemporánea pequeña abierta sin isla con suelo de corcho, fregadero de un seno, armarios tipo vitrina, puertas de armario de madera clara, encimera de granito, salpicadero blanco, electrodomésticos de acero inoxidable, salpicadero de azulejos tipo metro y suelo marrón
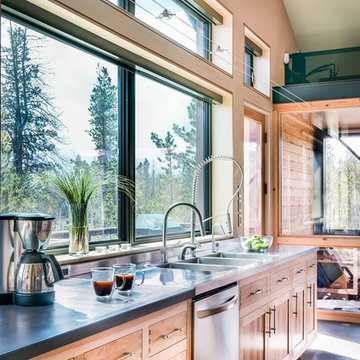
Daniel O' Connor Photography
Imagen de cocina actual abierta con armarios con rebordes decorativos, puertas de armario de madera clara, encimera de madera, electrodomésticos de acero inoxidable, una isla y suelo de corcho
Imagen de cocina actual abierta con armarios con rebordes decorativos, puertas de armario de madera clara, encimera de madera, electrodomésticos de acero inoxidable, una isla y suelo de corcho

This Clarks Hill farmhouse kitchen was worn-out and awkwardly closed off from the dining space. The homeowner wanted new appliances and needed the paneling to be removed. Riverside Construction updated the design by creating an island with seating for two. We also opened up the space to the dining room by removing a wall. The space was brightened up using white shaker style cabinets with clean lines and hi-definition laminate counter tops. Cork flooring was added to create a nice contrast. Additionally, Riverside moved the range from the closed off wall to the left leg of the kitchen, improving the workflow in the kitchen. School house lights and beaded paneling on the island were added to bring back the charm of the early 1900’s.

Russell Campaigne
Imagen de cocinas en L moderna pequeña abierta sin isla con fregadero bajoencimera, armarios con paneles lisos, puertas de armario rojas, encimera de acrílico, salpicadero metalizado, electrodomésticos de acero inoxidable y suelo de corcho
Imagen de cocinas en L moderna pequeña abierta sin isla con fregadero bajoencimera, armarios con paneles lisos, puertas de armario rojas, encimera de acrílico, salpicadero metalizado, electrodomésticos de acero inoxidable y suelo de corcho
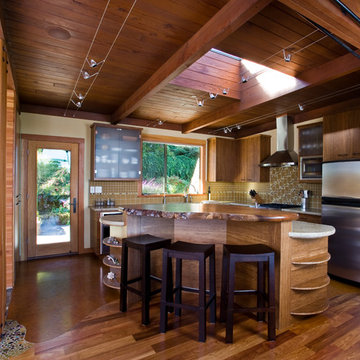
Curved multi-level island
Imagen de cocina rústica de tamaño medio abierta con armarios con paneles lisos, puertas de armario de madera oscura, una isla, fregadero bajoencimera, encimera de cuarzo compacto, salpicadero multicolor, salpicadero de azulejos de vidrio y suelo de corcho
Imagen de cocina rústica de tamaño medio abierta con armarios con paneles lisos, puertas de armario de madera oscura, una isla, fregadero bajoencimera, encimera de cuarzo compacto, salpicadero multicolor, salpicadero de azulejos de vidrio y suelo de corcho
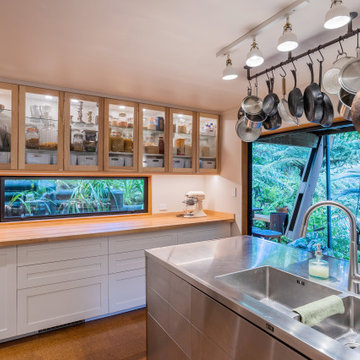
It takes a special kind of client to embrace the eclectic design style. Eclecticism is an approach to design that combines elements from various periods, styles, and sources. It involves the deliberate mixing and matching of different aesthetics to create a unique and visually interesting space. Eclectic design celebrates the diversity of influences and allows for the expression of personal taste and creativity.
The client a window dresser in her former life her own bold ideas right from the start, like the wallpaper for the kitchen splashback.
The kitchen used to be in what is now the sitting area and was moved into the former dining space. Creating a large Kitchen with a large bench style table coming off it combines the spaces and allowed for steel tube elements in combination with stainless and timber benchtops. Combining materials adds depth and visual interest. The playful and unexpected elements like the elephant wallpaper in the kitchen create a lively and engaging environment.
The swapping of the spaces created an open layout with seamless integration to the adjacent living area. The prominent focal point of this kitchen is the island.
All the spaces allowed the client the freedom to experiment and showcase her personal style.
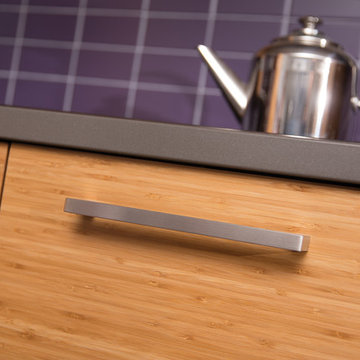
For this kitchen, we wanted to showcase a contemporary styled design featuring Dura Supreme’s Natural Bamboo with a Horizontal Grain pattern.
After selecting the wood species and finish for the cabinetry, we needed to select the rest of the finishes. Since we wanted the cabinetry to take the center stage we decided to keep the flooring and countertop colors neutral to accentuate the grain pattern and color of the Bamboo cabinets. We selected a mid-tone gray Corian solid surface countertop for both the perimeter and the kitchen island countertops. Next, we selected a smoky gray cork flooring which coordinates beautifully with both the countertops and the cabinetry.
For the backsplash, we wanted to add in a pop of color and selected a 3" x 6" subway tile in a deep purple to accent the Bamboo cabinetry.
Request a FREE Dura Supreme Brochure Packet:
http://www.durasupreme.com/request-brochure
Find a Dura Supreme Showroom near you today:
http://www.durasupreme.com/dealer-locator
To learn more about our Exotic Veneer options, go to: http://www.durasupreme.com/wood-species/exotic-veneers

Ben Nicholson
Imagen de cocinas en U vintage de tamaño medio abierto con fregadero sobremueble, armarios con paneles lisos, puertas de armario de madera clara, encimera de cuarzo compacto, salpicadero gris, salpicadero de azulejos de cerámica, electrodomésticos con paneles, suelo de corcho y península
Imagen de cocinas en U vintage de tamaño medio abierto con fregadero sobremueble, armarios con paneles lisos, puertas de armario de madera clara, encimera de cuarzo compacto, salpicadero gris, salpicadero de azulejos de cerámica, electrodomésticos con paneles, suelo de corcho y península
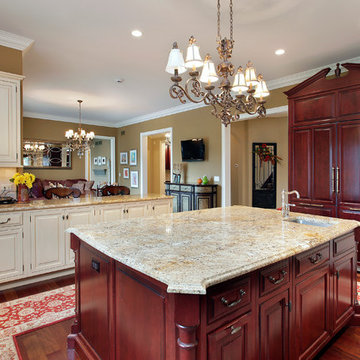
As a builder of custom homes primarily on the Northshore of Chicago, Raugstad has been building custom homes, and homes on speculation for three generations. Our commitment is always to the client. From commencement of the project all the way through to completion and the finishing touches, we are right there with you – one hundred percent. As your go-to Northshore Chicago custom home builder, we are proud to put our name on every completed Raugstad home.
691 ideas para cocinas abiertas con suelo de corcho
4