635 ideas para cocinas abiertas con salpicadero naranja
Filtrar por
Presupuesto
Ordenar por:Popular hoy
141 - 160 de 635 fotos
Artículo 1 de 3
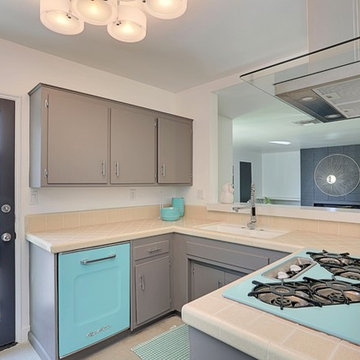
Kelly Peak
Ejemplo de cocinas en U vintage pequeño abierto con fregadero integrado, armarios con paneles lisos, puertas de armario grises, encimera de azulejos, salpicadero naranja, salpicadero de azulejos de porcelana, electrodomésticos de colores y suelo de cemento
Ejemplo de cocinas en U vintage pequeño abierto con fregadero integrado, armarios con paneles lisos, puertas de armario grises, encimera de azulejos, salpicadero naranja, salpicadero de azulejos de porcelana, electrodomésticos de colores y suelo de cemento
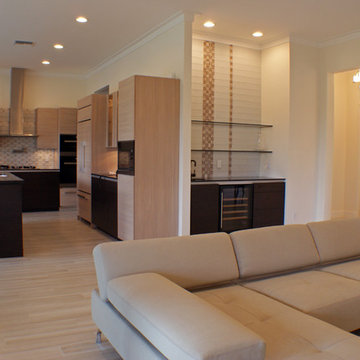
Modelo de cocinas en L actual de tamaño medio abierta con fregadero bajoencimera, armarios con paneles lisos, puertas de armario de madera clara, encimera de cuarzo compacto, salpicadero naranja, salpicadero de azulejos de vidrio, electrodomésticos con paneles, suelo de baldosas de porcelana y una isla
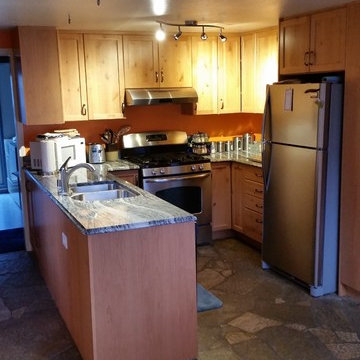
Ejemplo de cocinas en U minimalista pequeño abierto con fregadero bajoencimera, armarios estilo shaker, puertas de armario de madera clara, encimera de cuarzo compacto, salpicadero naranja, electrodomésticos de acero inoxidable, suelo de cemento, península y suelo marrón
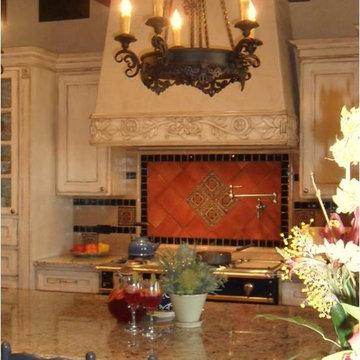
2nd Place Kitchen in the ASID Design Excellence Awards 2011 by Danielle Jacques Designs LLC
Diseño de cocina lineal tradicional de tamaño medio abierta con puertas de armario beige, encimera de granito, salpicadero naranja, salpicadero de azulejos de cerámica, una isla, armarios con paneles empotrados y electrodomésticos de colores
Diseño de cocina lineal tradicional de tamaño medio abierta con puertas de armario beige, encimera de granito, salpicadero naranja, salpicadero de azulejos de cerámica, una isla, armarios con paneles empotrados y electrodomésticos de colores
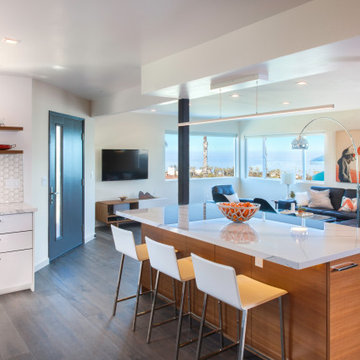
This kitchen was completely remodeled from a dark enclosed kitchen to one that celebrates the ocean view. The island seating was arranged so you can look out at the ocean view. The kitchen was large enough to allow all the appliances to be placed along the wall so the island could act as a table and gathering place. The island is made from sustainable teak veneer with a Sile Stone engineered countertop. The black stainless steel refrigerator was placed in a matching color cabinetry for a harmonious wall and to contrast with the main cabinets in white. A pop of orange makes a focal point behind the cooktop. Custom cabinetry including a modern appliance garage that hides the clutter. The island includes a cabinet that has a hidden charging station.
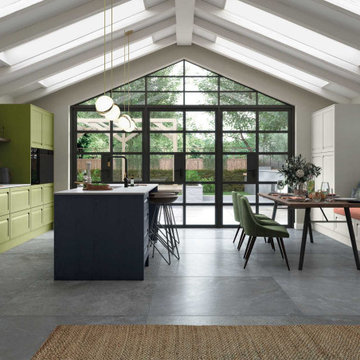
This image provides a view of the entire kitchen space and conveys how the colours and natural light combine to create a lively and productive environment.
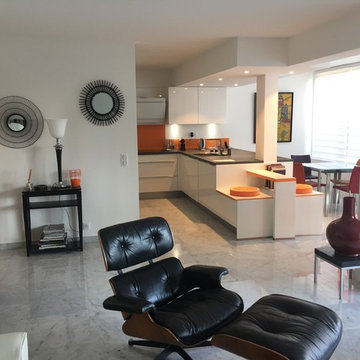
illustration d'un travail de cuisine ouverte sur le salon - esprit année 50
modèle siège 670 réalisé par les Eames
lampe ART DECO chinée aux puces
Ejemplo de cocinas en U actual de tamaño medio abierto con salpicadero naranja y península
Ejemplo de cocinas en U actual de tamaño medio abierto con salpicadero naranja y península
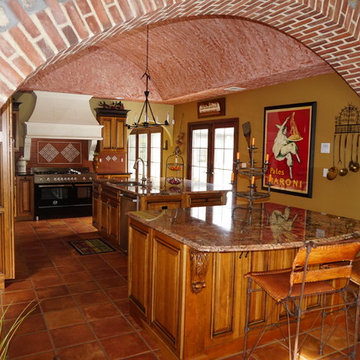
Joanne Kostecky Petito
the handmade Italian tile on the floor picks up the teracotta color around the room with the black accents and the black wrought iron chandelier.
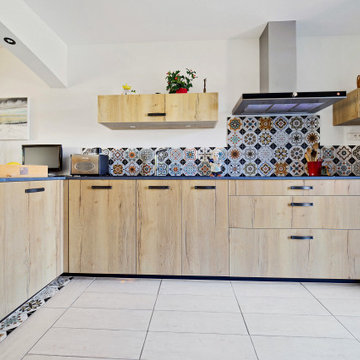
Les clients, souhaitaient une nouvelle implantation pour s'affranchir de la table qui trônait au milieu de la cuisine depuis toujours mais qui rendait compliquée la circulation et l'ouverture des meubles. De plus, un muret brisait la perspective et empêchait l’entrée de la lumière dans la pièce. Enfin, il fallait conserver la possibilité de manger à 4 dans la cuisine de façon confortable.
Ainsi le muret a été supprimé pour intégrer un coin repas avec des tabourets confortables. Il permet en outre de rajouter de l’espace de plan de travail pour la préparation des repas. En plus de coin repas cela permet d'avoir beaucoup plus de plan de travail pour la préparation des repas. Le bâti contenant la hotte et le four a également été supprimé pour alléger les lignes et apporter là aussi plus d'espace.
J’ai également proposé un coin thé/café afin de laisser les plans de travail dégagés.
La majorité des meubles est équipée de tiroirs pour le confort, les meubles sont de grande hauteur pour plus de volume de rangement, le tout habillé d'un décor chêne authentique et de poignées vintage. Le plan de travail Rod Rockstar et la faïence colorée subliment le tout !
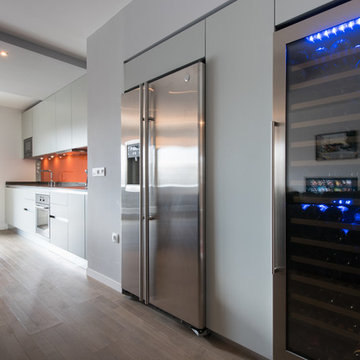
cuisine ouverte sur salle à manger et salon bibliothèque
cuisine GED Cucine finition RAL 7038 gris agate
aménagement linéaire, mobilier haut et bas sur mesure.
îlot central parallèle
plan de travail Quartz Silestone, finition seude mat, coloris cemento spa.
crédence en verre laqué RAL 2001 Rotorange.
évier cuve sous plan FRANKE
électroménager :
Four micro-onde encastrable NEFF, table de cuisson induction SIEMENS, hotte tiroir inox NOVY, lave vaisselle SIEMENS, bloc multiprise d'angle MSA.
table à manger avec un plateau en quartz Silestone, pied double central carré hauteur 73 cm. chaise Cruiser Design: Edi & Paolo Ciani, pied en acier satiné.
cave à vin 2 zones 154 bouteilles
réfrigérateur américain inox
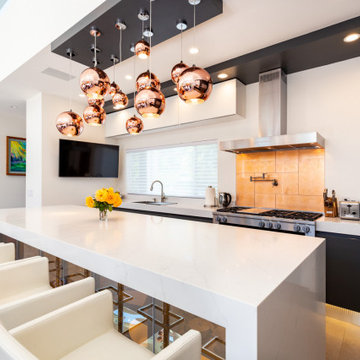
This Los Altos kitchen features cabinets from Aran Cucine’s Bijou collection in Gefilte matte glass, with upper wall cabinets in white matte glass. The massive island, with a white granite countertop fabricated by Bay StoneWorks, features large drawers with Blum Intivo custom interiors on the working side, and Stop Sol glass cabinets with an aluminum frame on the front of the island. A bronze glass tile backsplash and bronze lamps over the island add color and texture to the otherwise black and white kitchen. Appliances from Miele and a sink by TopZero complete the project.
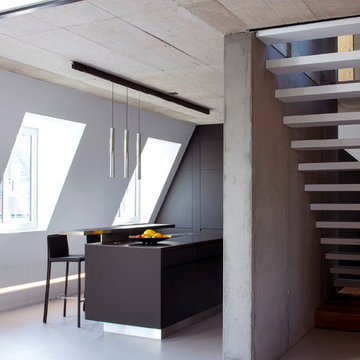
Foto: Caroline Sieg
Diseño de cocina moderna abierta con armarios con paneles lisos, puertas de armario negras, salpicadero naranja, una isla, suelo gris y encimeras negras
Diseño de cocina moderna abierta con armarios con paneles lisos, puertas de armario negras, salpicadero naranja, una isla, suelo gris y encimeras negras
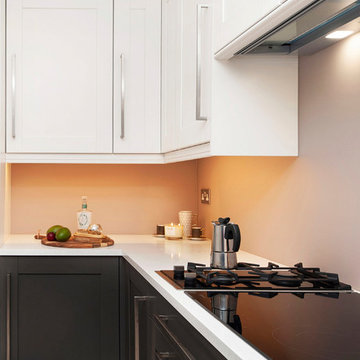
A kitchen designed for the cook with domino gas hob and induction hob. The classic shaker in two tone graphite and white with an art deco edge.
Designed by Culina
Installed by London Refurbishment Service
in collaboration with Evolution Designs
Photography by Maison Photography
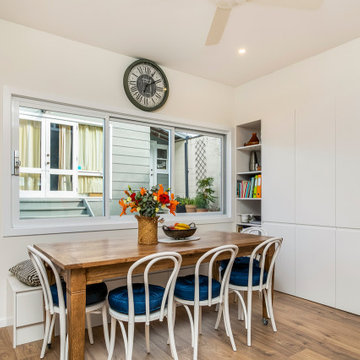
Foto de cocina moderna grande abierta sin isla con fregadero bajoencimera, armarios con paneles lisos, puertas de armario blancas, encimera de cuarzo compacto, salpicadero naranja, salpicadero de vidrio templado, electrodomésticos de acero inoxidable, suelo de madera en tonos medios, suelo marrón y encimeras blancas
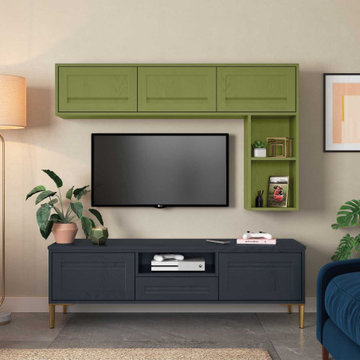
A TV has been cleverly framed by a wall-mounted unit and a free standing storage unit. The custom units provide extra storage and character to an otherwise empty wall surrounding the TV.
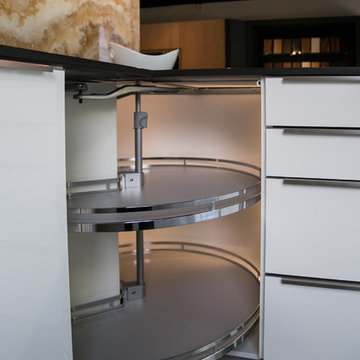
Compact modern Kitchen, white High Gloss Lacquer in Combination with Stone Ash textured Laminate. We designed this kitchen as combined space, functioning as office Kitchen, office area, and dining area.
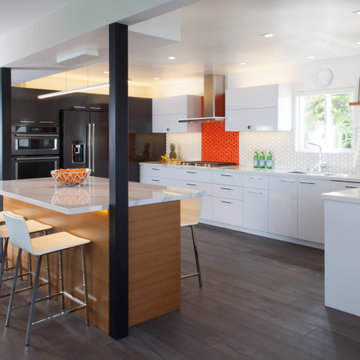
This kitchen was completely remodeled from a dark enclosed kitchen to one that celebrates the ocean view. The island seating was arranged so you can look out at the ocean view. The kitchen was large enough to allow all the appliances to be placed along the wall so the island could act as a table and gathering place. The island is made from sustainable teak veneer with a Sile Stone engineered countertop. The black stainless steel refrigerator was placed in a matching color cabinetry for a harmonious wall and to contrast with the main cabinets in white. A pop of orange makes a focal point behind the cooktop. Custom cabinetry including a modern appliance garage that hides the clutter. The island includes a cabinet that has a hidden charging station.
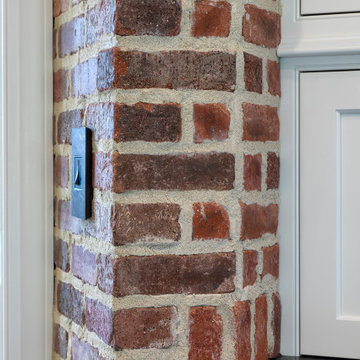
Rustic kitchen design featuring 50/50 blend of Peppermill and Englishpub thin brick with Ivory Buff mortar.
Ejemplo de cocinas en L rústica grande abierta con fregadero encastrado, armarios con paneles lisos, puertas de armario blancas, encimera de granito, salpicadero naranja, salpicadero de ladrillos, electrodomésticos de acero inoxidable, suelo de madera clara, una isla, suelo marrón y encimeras blancas
Ejemplo de cocinas en L rústica grande abierta con fregadero encastrado, armarios con paneles lisos, puertas de armario blancas, encimera de granito, salpicadero naranja, salpicadero de ladrillos, electrodomésticos de acero inoxidable, suelo de madera clara, una isla, suelo marrón y encimeras blancas
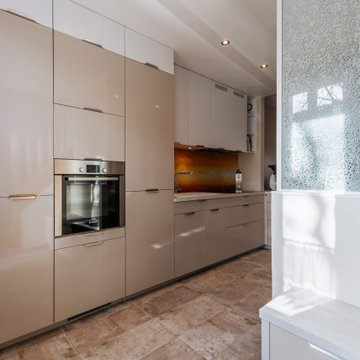
Entre l'entrée, la cuisine, le coin repas et la salle à manger, l'élaboration de rangements intégrés et fonctionnels nous ont permis cette optimisation mais également de faire entrer la lumière… ;-)
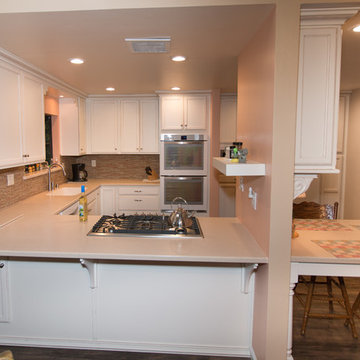
StarMark maple cabinetry in Dove White with Bronze glaze, Corian Aurora countertops, mosaic glass backsplash, Whirlpool white ice appliances with a stainless steel Frigidaire cooktop, Corian sink with Kohler faucet, and vinyl plank flooring.
635 ideas para cocinas abiertas con salpicadero naranja
8