7.392 ideas para cocinas abiertas con salpicadero metalizado
Filtrar por
Presupuesto
Ordenar por:Popular hoy
81 - 100 de 7392 fotos
Artículo 1 de 3
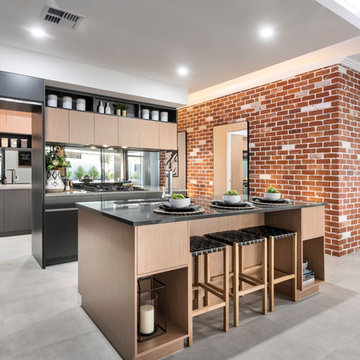
D-Max Photography
Modelo de cocina actual de tamaño medio abierta con fregadero bajoencimera, armarios con paneles lisos, puertas de armario negras, encimera de acrílico, salpicadero metalizado, salpicadero con efecto espejo, electrodomésticos de acero inoxidable, suelo de baldosas de cerámica, una isla, suelo gris y encimeras grises
Modelo de cocina actual de tamaño medio abierta con fregadero bajoencimera, armarios con paneles lisos, puertas de armario negras, encimera de acrílico, salpicadero metalizado, salpicadero con efecto espejo, electrodomésticos de acero inoxidable, suelo de baldosas de cerámica, una isla, suelo gris y encimeras grises
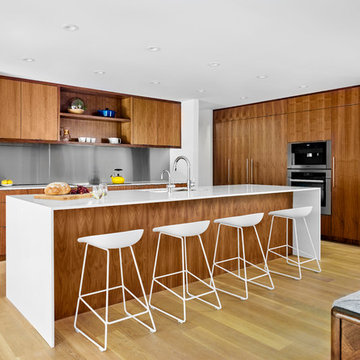
Casey Dunn Photography
Imagen de cocina retro abierta con una isla, puertas de armario de madera oscura, electrodomésticos de acero inoxidable, suelo de madera clara, armarios con paneles lisos, fregadero de doble seno y salpicadero metalizado
Imagen de cocina retro abierta con una isla, puertas de armario de madera oscura, electrodomésticos de acero inoxidable, suelo de madera clara, armarios con paneles lisos, fregadero de doble seno y salpicadero metalizado
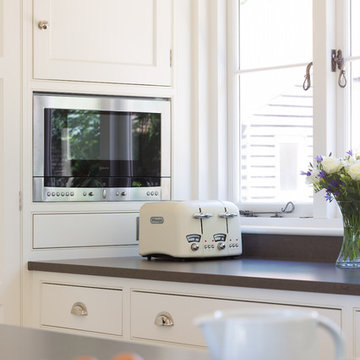
At more than 500 years old, this historic forge in the beautiful Hertfordshire countryside, has been lovingly converted into a stunning family home. The kitchen was designed by Peter Humphrey, Design Director of Humphrey Munson, and handcrafted by our team of cabinetmakers at our workshop in Felsted, Essex.
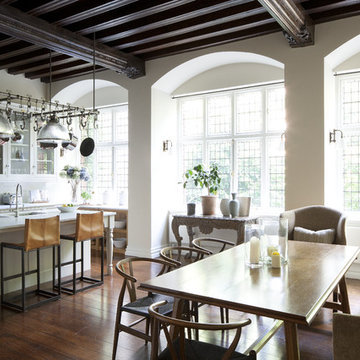
Artichoke worked with the renowned interior designer Michael Smith to develop the style of this bespoke kitchen. The detailing of the furniture either side of the Wolf range is influenced by the American East Coast New England style, with chromed door catches and simple glazed wall cabinets. The extraction canopy is clad in zinc and antiqued with acid and wax.
The green painted larder cabinet contains food storage and refrigeration; the mouldings on this cabinet were inspired from a piece of Dutch antique furniture. The pot hanging rack enabled us to provide lighting over the island and saved littering the timbered ceiling with unsightly lighting.
Primary materials: Hand painted cabinetry, steel and antiqued zinc.
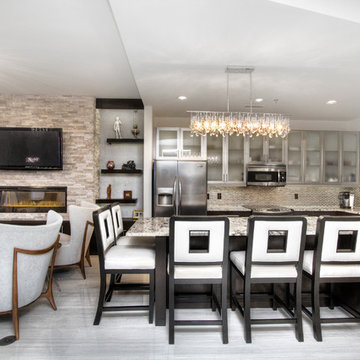
KEN TURCO
Diseño de cocinas en L moderna de tamaño medio abierta con fregadero bajoencimera, armarios tipo vitrina, salpicadero metalizado, electrodomésticos de acero inoxidable, puertas de armario de madera en tonos medios, encimera de granito, salpicadero con mosaicos de azulejos, suelo de baldosas de porcelana, una isla, suelo gris y encimeras multicolor
Diseño de cocinas en L moderna de tamaño medio abierta con fregadero bajoencimera, armarios tipo vitrina, salpicadero metalizado, electrodomésticos de acero inoxidable, puertas de armario de madera en tonos medios, encimera de granito, salpicadero con mosaicos de azulejos, suelo de baldosas de porcelana, una isla, suelo gris y encimeras multicolor
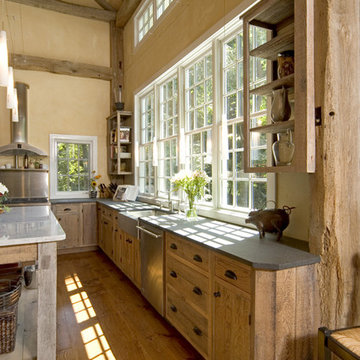
Recycling Taken to the Next Level in a Washington's Crossing Kitchen! An antique barn's siding realizes new life in a high tech kitchen.
Imagen de cocinas en U rural de tamaño medio abierto con fregadero sobremueble, armarios con paneles lisos, puertas de armario con efecto envejecido, encimera de acrílico, salpicadero metalizado, electrodomésticos de acero inoxidable, suelo de madera en tonos medios, una isla y suelo marrón
Imagen de cocinas en U rural de tamaño medio abierto con fregadero sobremueble, armarios con paneles lisos, puertas de armario con efecto envejecido, encimera de acrílico, salpicadero metalizado, electrodomésticos de acero inoxidable, suelo de madera en tonos medios, una isla y suelo marrón
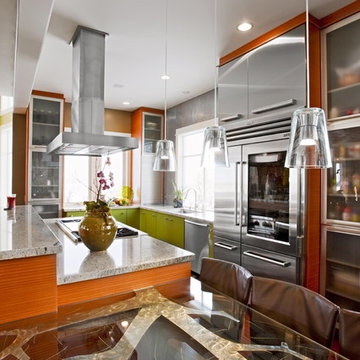
Photo by Mark Weinberg
Interiors by Susan Taggart
Foto de cocinas en L actual de tamaño medio abierta con electrodomésticos de acero inoxidable, puertas de armario verdes, armarios con paneles lisos, fregadero bajoencimera, salpicadero metalizado, una isla y suelo de madera en tonos medios
Foto de cocinas en L actual de tamaño medio abierta con electrodomésticos de acero inoxidable, puertas de armario verdes, armarios con paneles lisos, fregadero bajoencimera, salpicadero metalizado, una isla y suelo de madera en tonos medios
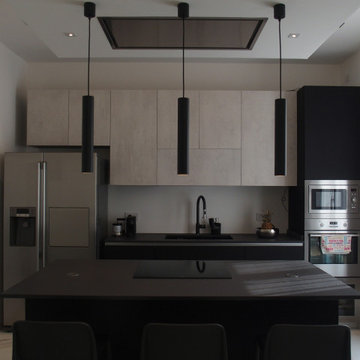
Diseño de cocinas en U contemporáneo de tamaño medio abierto con fregadero encastrado, armarios con paneles lisos, puertas de armario azules, encimera de granito, salpicadero metalizado, electrodomésticos de acero inoxidable, suelo de baldosas de porcelana, península, suelo gris, encimeras negras y bandeja
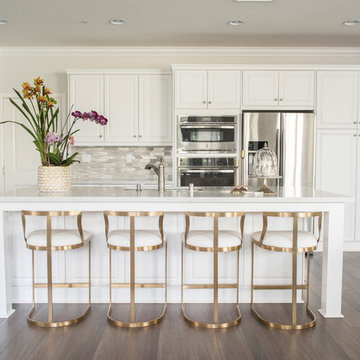
Modelo de cocinas en L tradicional renovada de tamaño medio abierta con fregadero bajoencimera, armarios con paneles con relieve, puertas de armario blancas, encimera de cuarzo compacto, salpicadero metalizado, electrodomésticos de acero inoxidable, una isla, suelo marrón, encimeras blancas y suelo de madera oscura
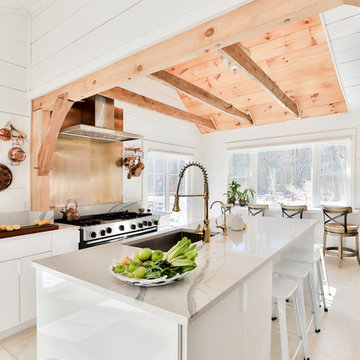
Foto de cocina de estilo de casa de campo grande abierta con fregadero bajoencimera, armarios con paneles lisos, puertas de armario blancas, encimera de cuarzo compacto, salpicadero metalizado, suelo de madera clara, una isla, suelo beige, encimeras grises, salpicadero de metal y electrodomésticos de acero inoxidable
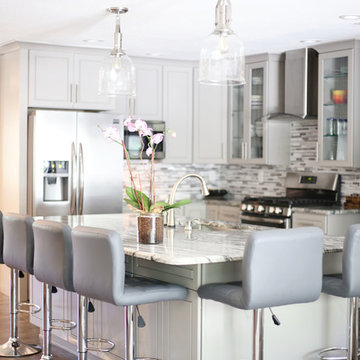
Sarah Baker Photo
Modelo de cocinas en L contemporánea pequeña abierta con fregadero bajoencimera, armarios con paneles lisos, puertas de armario grises, encimera de granito, salpicadero metalizado, salpicadero con mosaicos de azulejos, electrodomésticos de acero inoxidable y una isla
Modelo de cocinas en L contemporánea pequeña abierta con fregadero bajoencimera, armarios con paneles lisos, puertas de armario grises, encimera de granito, salpicadero metalizado, salpicadero con mosaicos de azulejos, electrodomésticos de acero inoxidable y una isla
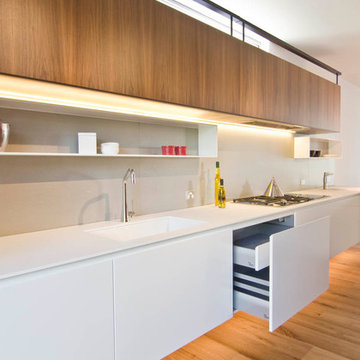
Modern mixed material kitchen featuring floating wall bench, American Walnut joinery, motorised drawers and doors, thin white Dekton porcelain benchtop, hidden pantry and luxury appliances.
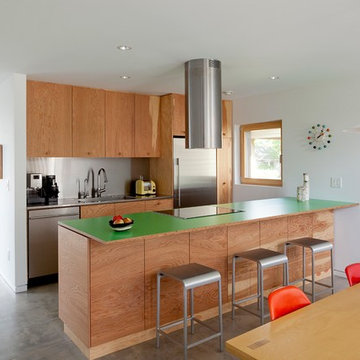
jeremy bittermann
Foto de cocina actual abierta con armarios con paneles lisos, puertas de armario de madera oscura, salpicadero metalizado, salpicadero de metal, electrodomésticos de acero inoxidable, suelo de cemento y encimeras verdes
Foto de cocina actual abierta con armarios con paneles lisos, puertas de armario de madera oscura, salpicadero metalizado, salpicadero de metal, electrodomésticos de acero inoxidable, suelo de cemento y encimeras verdes
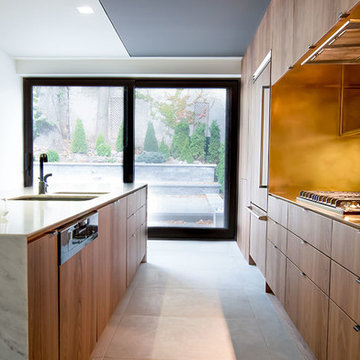
Resolutely contemporary, this galley kitchen is radiantly beautiful. The walnut veneer cabinets and the built-in appliances are fully integrated into the wall to create a clean and slick effect. In this block, the only breach is found at the stove, where the horizontal and vertical surfaces are veneered with a brass sheet. This particular treatment definitely brings uniqueness and originality to the kitchen. The marble-like quartz countertop enlightens the room, while giving it a touch of elegance. In addition, the dark gray color of the ceiling emphasizes the kitchen zone in the space and creates a strong contrast that makes this kitchen, even more unique. Finally, the walnut veneer found on other storage units around the kitchen shows us the attention to detail and the unification of all the different zones, sought by the designer

We are proud to present this breath-taking kitchen design that blends traditional and modern elements to create a truly unique and personal space.
Upon entering, the Crittal-style doors reveal the beautiful interior of the kitchen, complete with a bespoke island that boasts a curved bench seat that can comfortably seat four people. The island also features seating for three, a Quooker tap, AGA oven, and a rounded oak table top, making it the perfect space for entertaining guests. The mirror splashback adds a touch of elegance and luxury, while the traditional high ceilings and bi-fold doors allow plenty of natural light to flood the room.
The island is not just a functional space, but a stunning piece of design as well. The curved cupboards and round oak butchers block are beautifully complemented by the quartz worktops and worktop break-front. The traditional pilasters, nickel handles, and cup pulls add to the timeless feel of the space, while the bespoke serving tray in oak, integrated into the island, is a delightful touch.
Designing for large spaces is always a challenge, as you don't want to overwhelm or underwhelm the space. This kitchen is no exception, but the designers have successfully created a space that is both functional and beautiful. Each drawer and cabinet has its own designated use, and the dovetail solid oak draw boxes add an elegant touch to the overall bespoke kitchen.
Each design is tailored to the household, as the designers aim to recreate the period property's individual character whilst mixing traditional and modern kitchen design principles. Whether you're a home cook or a professional chef, this kitchen has everything you need to create your culinary masterpieces.
This kitchen truly is a work of art, and I can't wait for you to see it for yourself! Get ready to be inspired by the beauty, functionality, and timeless style of this bespoke kitchen, designed specifically for your household.
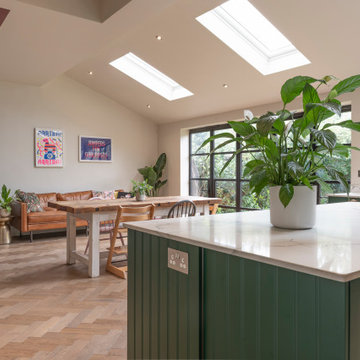
Large Kitchen Diner
Herringbone Parquet flooring
Crittal Style doors
Ejemplo de cocinas en L moderna grande abierta con fregadero sobremueble, armarios estilo shaker, puertas de armario verdes, encimera de cuarcita, salpicadero metalizado, electrodomésticos con paneles, suelo de madera en tonos medios, una isla y encimeras blancas
Ejemplo de cocinas en L moderna grande abierta con fregadero sobremueble, armarios estilo shaker, puertas de armario verdes, encimera de cuarcita, salpicadero metalizado, electrodomésticos con paneles, suelo de madera en tonos medios, una isla y encimeras blancas
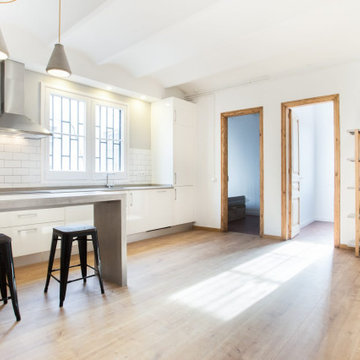
Ejemplo de cocina lineal y abovedada contemporánea pequeña abierta con fregadero de un seno, armarios con paneles lisos, puertas de armario blancas, salpicadero metalizado, electrodomésticos de acero inoxidable, suelo de madera en tonos medios, una isla y encimeras blancas
Foto de cocinas en U minimalista grande abierto con fregadero bajoencimera, armarios estilo shaker, puertas de armario blancas, encimera de cuarcita, salpicadero metalizado, salpicadero de azulejos de vidrio, electrodomésticos de acero inoxidable, suelo de madera en tonos medios, una isla, suelo marrón y encimeras beige

This beautiful lakefront New Jersey home is replete with exquisite design. The sprawling living area flaunts super comfortable seating that can accommodate large family gatherings while the stonework fireplace wall inspired the color palette. The game room is all about practical and functionality, while the master suite displays all things luxe. The fabrics and upholstery are from high-end showrooms like Christian Liaigre, Ralph Pucci, Holly Hunt, and Dennis Miller. Lastly, the gorgeous art around the house has been hand-selected for specific rooms and to suit specific moods.
Project completed by New York interior design firm Betty Wasserman Art & Interiors, which serves New York City, as well as across the tri-state area and in The Hamptons.
For more about Betty Wasserman, click here: https://www.bettywasserman.com/
To learn more about this project, click here:
https://www.bettywasserman.com/spaces/luxury-lakehouse-new-jersey/
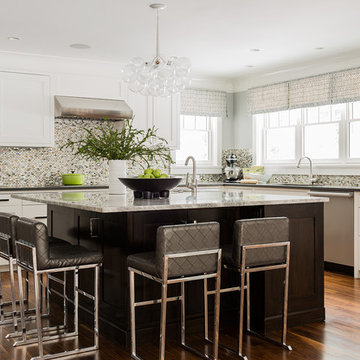
Diseño de cocinas en L tradicional renovada grande abierta con armarios estilo shaker, puertas de armario blancas, salpicadero metalizado, salpicadero con mosaicos de azulejos, electrodomésticos de acero inoxidable, suelo de madera en tonos medios, una isla, fregadero bajoencimera, encimera de granito y suelo marrón
7.392 ideas para cocinas abiertas con salpicadero metalizado
5