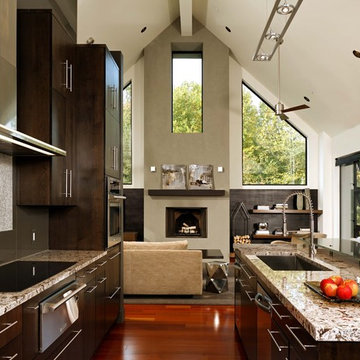16.162 ideas para cocinas abiertas con salpicadero de vidrio templado
Filtrar por
Presupuesto
Ordenar por:Popular hoy
121 - 140 de 16.162 fotos
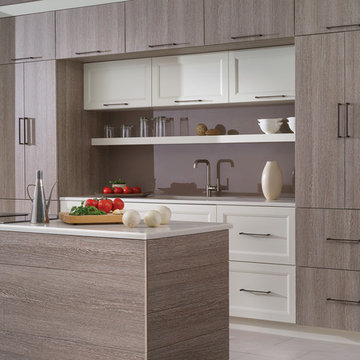
This simple yet "jaw-dropping" kitchen design uses 2 contemporary cabinet door styles with a sampling of white painted cabinets to contrast the gray-toned textured cabinets for a unique and dramatic look. The thin kitchen island features a cooktop and plenty of storage accessories. Wide planks are used as the decorative ends and back panels as a unique design element, while a floating shelf above the sink offers quick and easy access to your everyday glasses and dishware.
Request a FREE Dura Supreme Brochure Packet:
https://www.durasupreme.com/request-print-brochures/
Find a Dura Supreme Showroom near you today:
https://www.durasupreme.com/find-a-showroom/
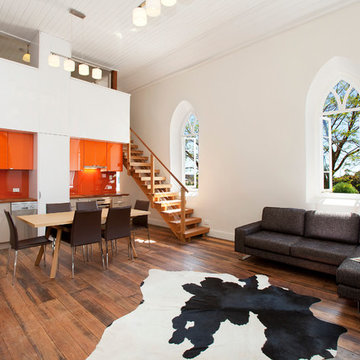
The kitchen divides the main space ans supports the mezzanine bedroom over.
Imagen de cocina lineal industrial abierta con fregadero bajoencimera, armarios con paneles lisos, puertas de armario naranjas, salpicadero naranja, salpicadero de vidrio templado y electrodomésticos de acero inoxidable
Imagen de cocina lineal industrial abierta con fregadero bajoencimera, armarios con paneles lisos, puertas de armario naranjas, salpicadero naranja, salpicadero de vidrio templado y electrodomésticos de acero inoxidable
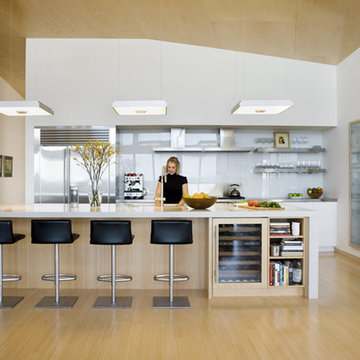
Foto de cocinas en U contemporáneo abierto con electrodomésticos de acero inoxidable, armarios abiertos, salpicadero blanco, salpicadero de vidrio templado y barras de cocina

奥に続くパントリーには冷蔵庫や電子レンジを仕舞って、LDKをすっきりと仕上げます。
Photo by : hanadaphotostudio
Foto de cocina lineal asiática abierta sin isla con puertas de armario blancas, encimera de acrílico, salpicadero blanco, salpicadero de vidrio templado, electrodomésticos de acero inoxidable, suelo gris y encimeras blancas
Foto de cocina lineal asiática abierta sin isla con puertas de armario blancas, encimera de acrílico, salpicadero blanco, salpicadero de vidrio templado, electrodomésticos de acero inoxidable, suelo gris y encimeras blancas
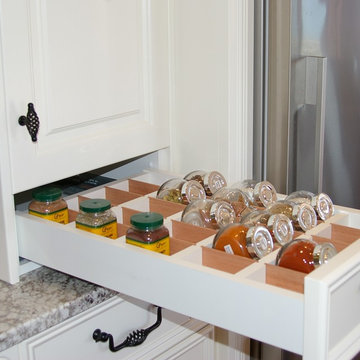
M Watts
Foto de cocina romántica de tamaño medio abierta con fregadero sobremueble, armarios con paneles con relieve, puertas de armario beige, encimera de granito, salpicadero multicolor, salpicadero de vidrio templado, electrodomésticos negros, suelo de madera en tonos medios, una isla y suelo marrón
Foto de cocina romántica de tamaño medio abierta con fregadero sobremueble, armarios con paneles con relieve, puertas de armario beige, encimera de granito, salpicadero multicolor, salpicadero de vidrio templado, electrodomésticos negros, suelo de madera en tonos medios, una isla y suelo marrón
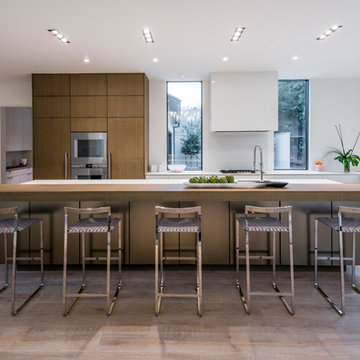
Imagen de cocina lineal actual de tamaño medio abierta con armarios con paneles lisos, electrodomésticos de acero inoxidable, suelo de madera en tonos medios, una isla, suelo marrón, fregadero bajoencimera, puertas de armario marrones, encimera de cuarzo compacto, salpicadero blanco y salpicadero de vidrio templado
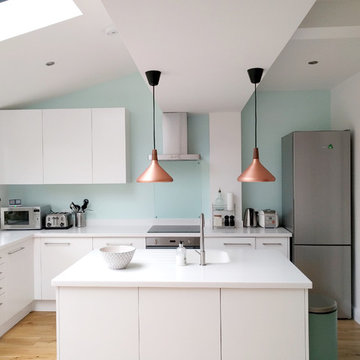
EM Interior Design family kitchen and dining room ground floor renovation and rear extension in South East London.
We used simple and contemporary white kitchen
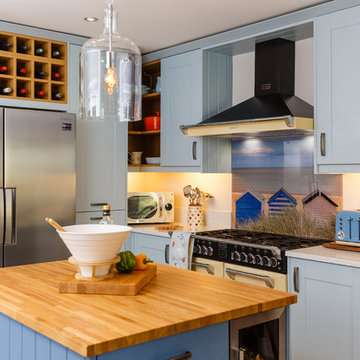
The Brief: To create a kitchen that was not only practical but also a room in which to make you smile. Memories of holidays past enter your mind when you are stood in this light and airy space. Different shades of blue along with greys and the odd pop of orange give this kitchen it's 'wow' factor.
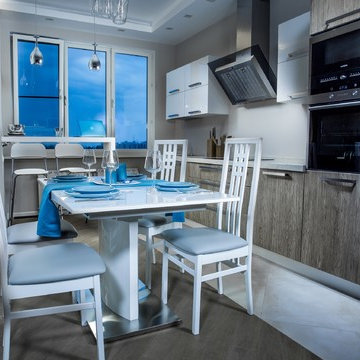
Линейная кухня, объедененная с гостиной. Столовая зона и зона готовки визуально разделены напольным материалом.
Diseño de cocina lineal contemporánea pequeña abierta sin isla con armarios con paneles lisos, puertas de armario de madera oscura, encimera de acrílico, salpicadero de vidrio templado, suelo de baldosas de porcelana, salpicadero blanco y electrodomésticos negros
Diseño de cocina lineal contemporánea pequeña abierta sin isla con armarios con paneles lisos, puertas de armario de madera oscura, encimera de acrílico, salpicadero de vidrio templado, suelo de baldosas de porcelana, salpicadero blanco y electrodomésticos negros

For this kitchen and bath remodel in San Francisco's Cole Valley, our client wanted us to open the kitchen up to the living room and create a new modern feel for all of the remodeled areas. Opening the kitchen to the living area provided a structural challenge as the wall we had to remove was load-bearing and there was a separately owned condo on the floor below. Working closely with a structural engineer, we created a strategy to carry the weight to the exterior walls of the building. In order to do this we had to tear off the entire roof and rebuild it with new structural joists which could span from property line to property line. To achieve a dramatic daylighting effect, we created a slot skylight over the back wall of the kitchen with the beams running through the skylight. Cerulean blue, back-painted glass for the backsplash and a thick waterfall edge for the island add more distinctive touches to this kitchen design. In the master bath we created a sinuous counter edge which tracks its way to the floor to create a curb for the shower. Green tile imported from Morocco adds a pop of color in the shower and a custom built indirect LED lighting cove creates a glow of light around the mirror. Photography by Christopher Stark.
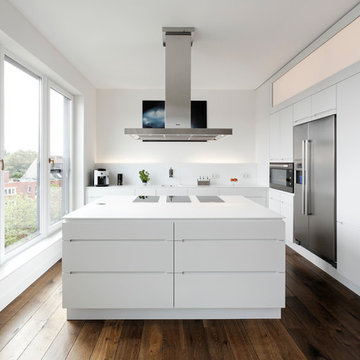
Ejemplo de cocinas en L contemporánea grande abierta con fregadero integrado, armarios con paneles lisos, puertas de armario blancas, encimera de acrílico, salpicadero blanco, electrodomésticos de acero inoxidable, suelo de madera oscura, una isla, salpicadero de vidrio templado y suelo marrón
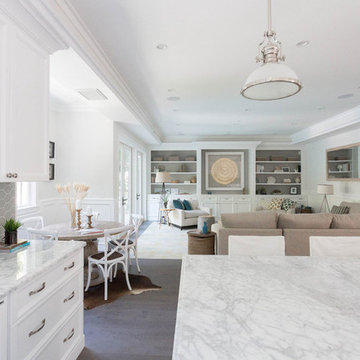
Diseño de cocinas en L tradicional renovada grande abierta con suelo de madera oscura, una isla, fregadero sobremueble, armarios estilo shaker, puertas de armario blancas, encimera de mármol, salpicadero verde, electrodomésticos de acero inoxidable y salpicadero de vidrio templado

Landmark Photography
Diseño de cocinas en L actual grande abierta con fregadero de doble seno, armarios con paneles lisos, puertas de armario negras, encimera de cuarzo compacto, salpicadero blanco, salpicadero de vidrio templado, electrodomésticos negros, suelo vinílico, una isla, suelo beige y encimeras blancas
Diseño de cocinas en L actual grande abierta con fregadero de doble seno, armarios con paneles lisos, puertas de armario negras, encimera de cuarzo compacto, salpicadero blanco, salpicadero de vidrio templado, electrodomésticos negros, suelo vinílico, una isla, suelo beige y encimeras blancas

Roundhouse Urbo and Metro matt lacquer bespoke kitchen in Farrow & Ball Moles Breath, Patinated Silver and Burnished Copper with a stainless steel worktop and larder shelf in White Fantasy. Island in horizontal grain Riverwashed Walnut Ply with worktop in White Fantasy with a sharknose profile.

Project by d KISER design.construct, inc.
Photographer: Colin Conces
https://www.colinconces.com
Architect: PEN
http://penarchitect.com
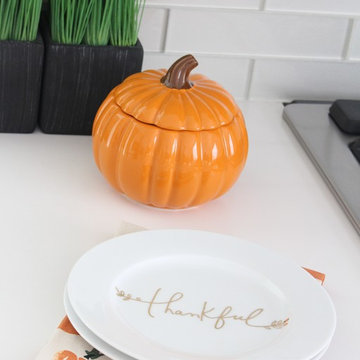
Project By WDesignLiving, white kitchen, kitchen island, caesarstone countertop, white shakers cabinets, pearl white subway tiles, double oven, thanksgiving
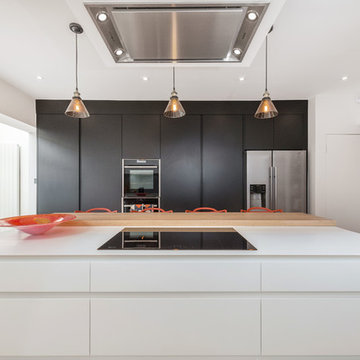
Imagen de cocina minimalista grande abierta con fregadero encastrado, armarios con paneles lisos, puertas de armario grises, encimera de acrílico, salpicadero beige, salpicadero de vidrio templado, electrodomésticos con paneles, suelo de madera en tonos medios y una isla
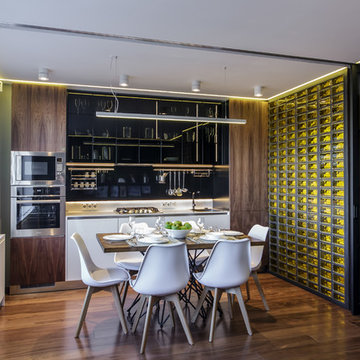
Ejemplo de cocina lineal actual abierta sin isla con armarios con paneles lisos, fregadero de un seno, salpicadero negro, electrodomésticos de acero inoxidable, suelo de madera en tonos medios, suelo marrón, puertas de armario blancas, salpicadero de vidrio templado y encimeras blancas

The scullery contains another fridge and a large, double sink, each located at the ends of a long benchtop that takes up the entire back wall. This benchtop provides plenty of workspace, plus more than enough room a full array of small appliances. Above, open shelving offers easy access to plates, glassware and cookbooks. Underneath, there are drawers and more open shelving for larger items, such as platters.
- by Mastercraft Kitchens Tauranga
Photography by Jamie Cobel
16.162 ideas para cocinas abiertas con salpicadero de vidrio templado
7
