2.671 ideas para cocinas abiertas con salpicadero de metal
Filtrar por
Presupuesto
Ordenar por:Popular hoy
101 - 120 de 2671 fotos

Modern, yet invitingly luxurious kitchen with back-lit tray ceiling and recessed lighting. Custom, foil-backed, glass tile backsplash. Custom cabinets with straight-grained wood paneling. Black trimmed windows, and dark stone countertop. Kitchen island with porcelain countertop.
Photo by Marcie Heitzmann

Tucked neatly into an existing bay of the barn, the open kitchen is a comfortable hub of the home. Rather than create a solid division between the kitchen and the children's TV area, Franklin finished only the lower portion of the post-and-beam supports.
The ladder is one of the original features of the barn that Franklin could not imagine ever removing. Cleverly integrated into the support post, its original function allowed workers to climb above large haystacks and pick and toss hay down a chute to the feeding area below. Franklin's children, 10 and 14, also enjoy this aspect of their home. "The kids and their friends run, slide, climb up the ladder and have a ton of fun," he explains, "It’s a barn! It is a place to share with friends and family."
Adrienne DeRosa Photography
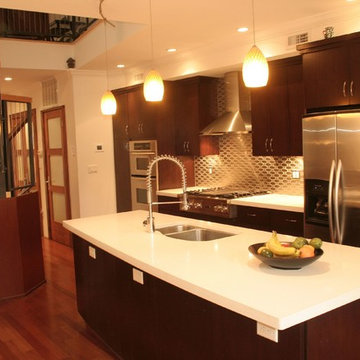
Property marketed by Hudson Place Realty - Now is your chance to own a one of a kind custom designed townhouse. Approximately 3042 sq. ft. of living space spread out over three floors, sunlight from the huge top floor skylight cascades down the open riser staircase to illuminate the floors below. On main floor there is a chef’s kitchen with wine fridge, Viking cooktop, Fisher Paykel dishwasher drawers, Kitchen Aid refrigerator, wall oven and microwave. Step down into the living room which features a wood burning fireplace and opens onto a 128 sq. ft. deck which overlooks the newly landscaped ipe and bluestone backyard. Ready for summer entertaining, the lushly planted yard comes complete with a gas grill, refrigerator and hot tub. The middle floor features 2 sunny & spacious bdrms, a full bath as well as an office area. Top floor master bedroom features and en suite bathroom with large corner Jacuzzi tub & separate glass enclosed shower with body sprays & rainfall showerhead. Second bedroom has a wall of windows, small balcony and en suite powder room.

Leonard Ortiz
Modelo de cocinas en L clásica renovada grande abierta con armarios con paneles con relieve, puertas de armario de madera en tonos medios, salpicadero metalizado, electrodomésticos de acero inoxidable, fregadero bajoencimera, encimera de granito, salpicadero de metal, suelo de piedra caliza, dos o más islas y suelo beige
Modelo de cocinas en L clásica renovada grande abierta con armarios con paneles con relieve, puertas de armario de madera en tonos medios, salpicadero metalizado, electrodomésticos de acero inoxidable, fregadero bajoencimera, encimera de granito, salpicadero de metal, suelo de piedra caliza, dos o más islas y suelo beige
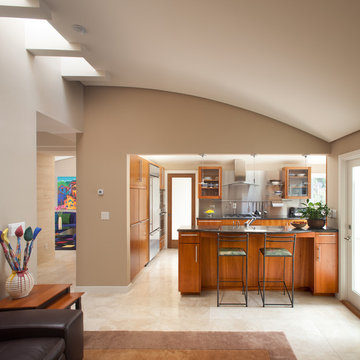
Diseño de cocinas en L actual de tamaño medio abierta con armarios con paneles lisos, puertas de armario de madera oscura, salpicadero metalizado, salpicadero de metal, electrodomésticos de acero inoxidable, suelo de travertino y una isla
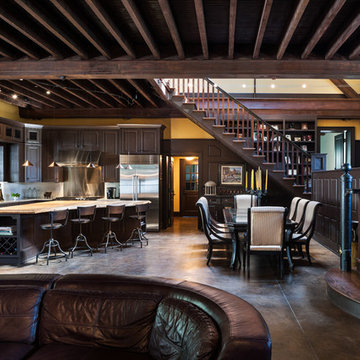
Photographer: Tom Crane
Modelo de cocinas en L de estilo de casa de campo abierta con fregadero sobremueble, armarios con paneles con relieve, puertas de armario de madera en tonos medios, salpicadero metalizado, salpicadero de metal y electrodomésticos de acero inoxidable
Modelo de cocinas en L de estilo de casa de campo abierta con fregadero sobremueble, armarios con paneles con relieve, puertas de armario de madera en tonos medios, salpicadero metalizado, salpicadero de metal y electrodomésticos de acero inoxidable
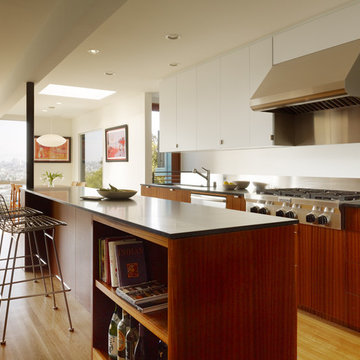
this extensive whole house remodel in the bernal heights area of san francisco transforms the home from insular
and compartmentalized to open and flowing.
the most prominent moves include reorganization of and opening
up the main stair, relocation of the kitchen and capture of space under house for master suite. the new stair draws light deep into the entry foyer and features a sculptural acrylic screen. the new open concept kitchen, dining, and living space emphasizes comfort, continuity and functionality while highlighting a spectacular panoramic view to downtown san francisco.
architect: neal schwartz; photo by Matthew Millman .
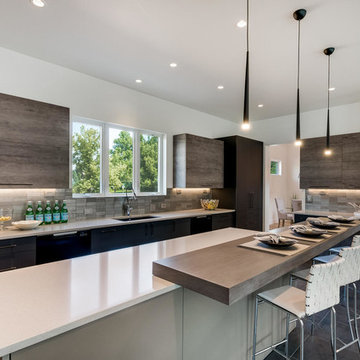
Modelo de cocinas en U contemporáneo grande abierto con fregadero bajoencimera, armarios con paneles lisos, encimera de cuarzo compacto, salpicadero metalizado, salpicadero de metal, electrodomésticos de acero inoxidable, suelo de baldosas de porcelana, dos o más islas y suelo gris
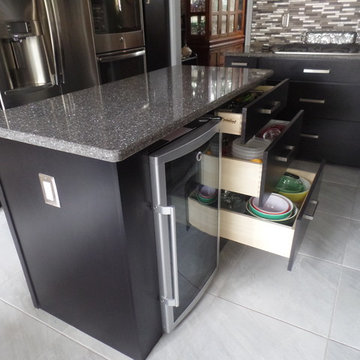
Diseño de cocinas en U actual de tamaño medio abierto con fregadero de un seno, armarios con paneles lisos, puertas de armario de madera en tonos medios, encimera de cuarzo compacto, salpicadero multicolor, salpicadero de metal, electrodomésticos de acero inoxidable, suelo de baldosas de porcelana y una isla

Design Build Phi Builders + Architects
Custom Cabinetry Phi Builders + Architects
Sarah Szwajkos Photography
Cabinet Paint - Benjamin Moore Spectra Blue
Trim Paint - Benjamin Moore Cotton Balls
Wall Paint - Benjamin Moore Winds Breath
Wall Paint DR - Benjamin Moore Jamaican Aqua. The floor was a 4" yellow Birch which received a walnut stain.
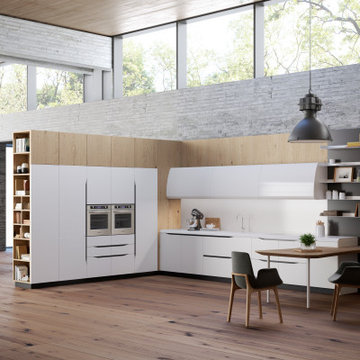
The 'MIAMI' Biefbi kitchen was born from the idea of reviving the styles which made the brand, BERTONE, a global success by tracing its stories and values from past generations to today which now embodies future technologies. Design and usability are perfectly combined in this project, where the balance between refined aesthetics and ergonomics originate creative solutions which don’t neglect the functional aspects, for a daily experience in the name of accessibility and practicality.
Characterized by forms and sinuous lines which match harmoniously to the straight lines, MIAMI proposes a contemporary design with some vintage touches, emphasized by the elegant use of sophisticated materials such as Peltrox® for the countertop and backsplash use. This innovative steel, combines the unsurpassed characteristics of stainless AISI 304 to the warmth, finishing and pewter tradition. The color palette was taken directly from the heritage of Bertone’s brand, indicating as center of this new concept a color which marked the automotive design history, orange, very dear to Bertone and also used for the legendary Lamborghini Miura.
The 'Miami' Biefbi kitchen is available exclusively through O.NIX Kitchens & Living, dealers and Biefbi design specialists for Toronto and Canada.
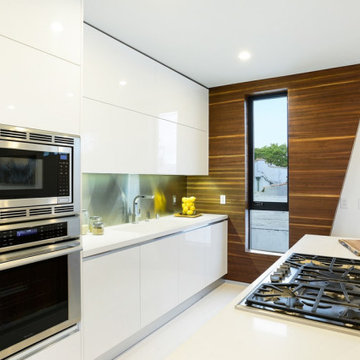
$2,550,000 Price Sold in Venice 2016 -
Selling at $2,995,000 in 2019
Veronica Brooks Interior Designer ASID
3 Beds 4 Baths 2,500 Sq. Ft. $1198 / Sq. Ft
ceiling colors, mixture of materials,
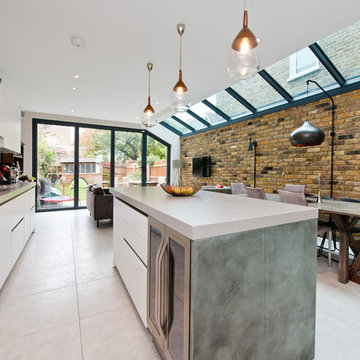
Imagen de cocina actual de tamaño medio abierta con fregadero integrado, armarios con paneles lisos, puertas de armario blancas, encimera de acrílico, salpicadero metalizado, una isla, salpicadero de metal y suelo beige

Photography by Brian Pettigrew
Diseño de cocinas en U moderno grande abierto con fregadero bajoencimera, armarios con paneles lisos, puertas de armario grises, encimera de cuarcita, salpicadero metalizado, salpicadero de metal, electrodomésticos de acero inoxidable, suelo de madera oscura y una isla
Diseño de cocinas en U moderno grande abierto con fregadero bajoencimera, armarios con paneles lisos, puertas de armario grises, encimera de cuarcita, salpicadero metalizado, salpicadero de metal, electrodomésticos de acero inoxidable, suelo de madera oscura y una isla
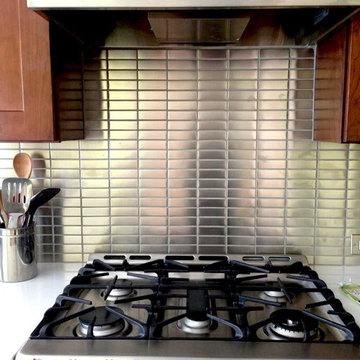
BEAUTIFUL STAINLESS STEEL BACKSPLASH
Beautiful Stainless Steel Backsplash Click here to buy it http://www.susanjablon.com/1x3-inch-stainless-steel-subway-tile.html
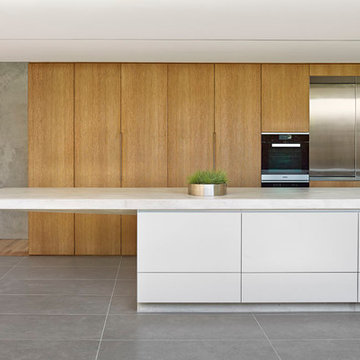
Floor to ceiling stained American Oak kitchen, featuring concrete island benchtop, stainless steel cooking alcove with concealed doors and fully integrated appliances.
Design: Nobbs Radford Architects
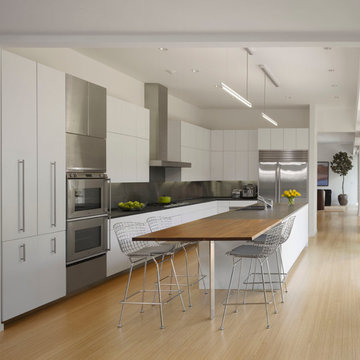
Cesar Rubio
Modelo de cocinas en L minimalista grande abierta con fregadero bajoencimera, armarios con paneles lisos, puertas de armario blancas, encimera de acrílico, salpicadero verde, electrodomésticos de acero inoxidable, suelo de madera clara, una isla y salpicadero de metal
Modelo de cocinas en L minimalista grande abierta con fregadero bajoencimera, armarios con paneles lisos, puertas de armario blancas, encimera de acrílico, salpicadero verde, electrodomésticos de acero inoxidable, suelo de madera clara, una isla y salpicadero de metal
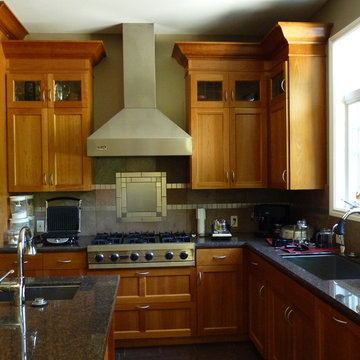
The new Kitchen is open and casual. There is a built-in banquette for casual dining and a planning center that helps to keep the family organized.
Ejemplo de cocinas en U de estilo americano de tamaño medio abierto con fregadero bajoencimera, armarios estilo shaker, puertas de armario de madera oscura, encimera de cuarcita, salpicadero verde, salpicadero de metal, electrodomésticos de acero inoxidable, suelo de pizarra y una isla
Ejemplo de cocinas en U de estilo americano de tamaño medio abierto con fregadero bajoencimera, armarios estilo shaker, puertas de armario de madera oscura, encimera de cuarcita, salpicadero verde, salpicadero de metal, electrodomésticos de acero inoxidable, suelo de pizarra y una isla
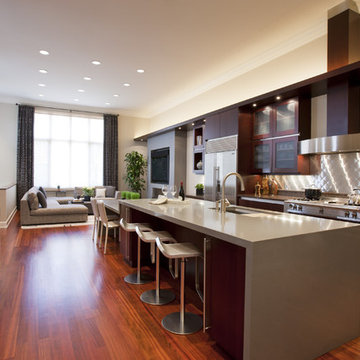
Modelo de cocina actual abierta con electrodomésticos de acero inoxidable, armarios tipo vitrina, puertas de armario de madera en tonos medios, encimera de cuarzo compacto, salpicadero metalizado, salpicadero de metal y barras de cocina
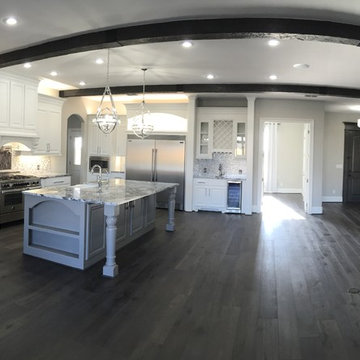
Modelo de cocinas en L clásica renovada de tamaño medio abierta con fregadero sobremueble, armarios con paneles con relieve, puertas de armario blancas, encimera de mármol, salpicadero metalizado, salpicadero de metal, electrodomésticos de acero inoxidable, suelo de madera oscura, una isla y suelo marrón
2.671 ideas para cocinas abiertas con salpicadero de metal
6