13.471 ideas para cocinas abiertas con puertas de armario negras
Filtrar por
Presupuesto
Ordenar por:Popular hoy
81 - 100 de 13.471 fotos

Wood siding of the exterior wraps into the house at the south end of the kitchen concealing a pantry and panel-ready column, FIsher&Paykel refrigerator and freezer as well as a coffee bar. An assemblage of textures and raw materials including a dark-hued, minimalist layout for the kitchen opens to living room with panoramic views of the canyon to the left and the street on the right. We dropped the kitchen ceiling to be lower than the living room by 24 inches. There is a roof garden of meadow grasses and agave above the kitchen which thermally insulates cooling the kitchen space. Soapstone counter top, backsplash and shelf/window sill, Brizo faucet with Farrow & Ball "Pitch Black" painted cabinets complete the edges. The smooth stucco of the exterior walls and roof overhang wraps inside to the ceiling passing the wide screen windows facing the street.
An American black walnut island with Fyrn counter stools separate the kitchen and living room over a floor of black, irregular-shaped flagstone. Delta Light fixtures were used throughout for their discreet beauty yet highly functional settings.
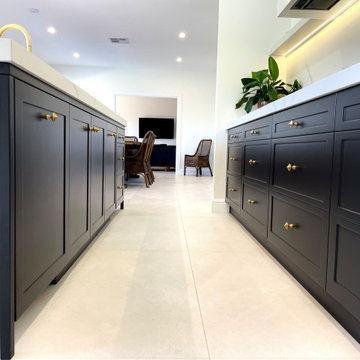
MODERN HAMPTON'S
- Custom designed and manufactured kitchen featuring two tone satin polyurethane, with a 'shaker' profile
- Custom island support legs
- Walk in butlers pantry
- 60mm mitred Talostone 'Calacatta Luxe' matte benchtops and floating shelves
- Talostone 'Calacatta Luxe' splashback
- Integrated fridge, dishwasher and bin unit
- Recessed LED lighting
- Brass hardware
- Blum hardware
Sheree Bounassif, Kitchens by Emanuel
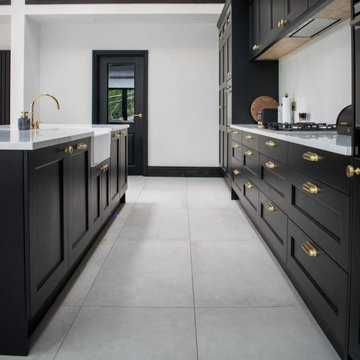
This beautiful, statement kitchen is guaranteed to bring the wow factor to this home. This bold space has everything you’d want in a kitchen, from the large island to the built-in larder, drinks cabinet and wine fridge to the matching washroom.

Working closely with the clients, a two-part split layout was designed. The main ‘presentation’ kitchen within the living area, and the ‘prep’ kitchen for larger catering needs, are separated by a Rimadesio sliding pocket door.

Зона кухни-гостиной.
Modelo de cocina lineal y gris y blanca contemporánea extra grande abierta sin isla con fregadero bajoencimera, armarios con paneles lisos, puertas de armario negras, encimera de acrílico, salpicadero beige, salpicadero de azulejos de porcelana, suelo de madera en tonos medios, suelo marrón y encimeras beige
Modelo de cocina lineal y gris y blanca contemporánea extra grande abierta sin isla con fregadero bajoencimera, armarios con paneles lisos, puertas de armario negras, encimera de acrílico, salpicadero beige, salpicadero de azulejos de porcelana, suelo de madera en tonos medios, suelo marrón y encimeras beige
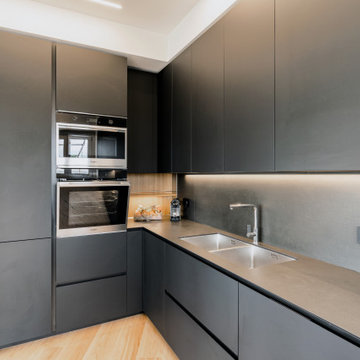
Diseño de cocinas en L contemporánea de tamaño medio abierta con fregadero bajoencimera, armarios con paneles lisos, puertas de armario negras, encimera de acrílico, salpicadero negro, salpicadero de azulejos de porcelana, electrodomésticos de acero inoxidable, suelo de madera clara, península y encimeras negras
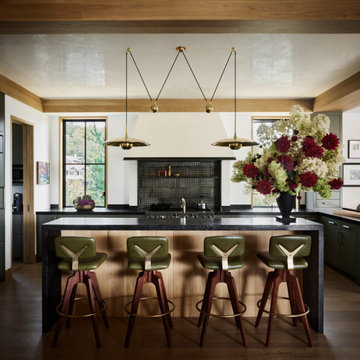
Ejemplo de cocinas en U contemporáneo abierto con armarios con paneles lisos, puertas de armario negras, salpicadero negro, electrodomésticos con paneles, suelo de madera oscura, una isla y encimeras negras

Imagen de cocinas en L abovedada y beige y blanca clásica renovada grande abierta con fregadero sobremueble, armarios estilo shaker, puertas de armario negras, encimera de cuarzo compacto, salpicadero blanco, puertas de cuarzo sintético, electrodomésticos negros, suelo de madera clara, una isla y encimeras blancas

Ejemplo de cocinas en L rural abierta sin isla con suelo de madera clara, vigas vistas, fregadero de un seno, armarios con paneles lisos, puertas de armario negras, encimera de laminado, salpicadero beige, salpicadero de madera, electrodomésticos con paneles y encimeras beige

Our client tells us:
"I cannot recommend Design Interiors enough. Tim has an exceptional eye for design, instinctively knowing what works & striking the perfect balance between incorporating our design pre-requisites & ideas & making has own suggestions. Every design detail has been spot on. His plan was creative, making the best use of space, practical - & the finished result has more than lived up to expectations. The leicht product is excellent – classic German quality & although a little more expensive than some other kitchens , the difference is streets ahead – and pound for pound exceptional value. But its not just design. We were lucky enough to work with the in house project manager Stuart who led our build & trades for our whole project, & was absolute fantastic. Ditto the in house fitters, whose attention to detail & perfectionism was impressive. With fantastic communication,, reliability & downright lovely to work with – we are SO pleased we went to Design Interiors. If you’re looking for great service, high end design & quality product from a company big enough to be super professional but small enough to care – look no further!"
Our clients had previously carried out a lot of work on their old warehouse building to create an industrial feel. They always disliked having the kitchen & living room as separate rooms so, wanted to open up the space.
It was important to them to have 1 company that could carry out all of the required works. Design Interiors own team removed the separating wall & flooring along with extending the entrance to the kitchen & under stair cupboards for extra storage. All plumbing & electrical works along with plastering & decorating were carried out by Design Interiors along with the supply & installation of the polished concrete floor & works to the existing windows to achieve a floor to ceiling aesthetic.
Tim designed the kitchen in a bespoke texture lacquer door to match the ironmongery throughout the building. Our clients who are keen cooks wanted to have a good surface space to prep whilst keeping the industrial look but, it was a priority for the work surface to be hardwearing. Tim incorporated Dekton worktops to meet this brief & to enhance the industrial look carried the worktop up to provide the splashback.
The contemporary design without being a handless look enhances the clients’ own appliances with stainless steel handles to match. The open plan space has a social breakfast bar area which also incorporate’s a clever bifold unit to house the boiler system which was unable to be moved.

Modelo de cocina industrial de tamaño medio abierta con una isla, fregadero bajoencimera, armarios con rebordes decorativos, puertas de armario negras, encimera de madera, salpicadero beige, salpicadero de madera, electrodomésticos negros, suelo de madera clara, suelo beige y encimeras beige

Imagen de cocina contemporánea abierta con armarios con paneles lisos, puertas de armario negras, salpicadero azul, salpicadero con mosaicos de azulejos, electrodomésticos de acero inoxidable, suelo de madera en tonos medios, una isla, suelo marrón y encimeras grises

Imagen de cocina minimalista grande abierta con fregadero sobremueble, armarios estilo shaker, puertas de armario negras, encimera de acrílico, salpicadero blanco, salpicadero de azulejos tipo metro, electrodomésticos con paneles, suelo de travertino, dos o más islas, suelo beige y encimeras blancas
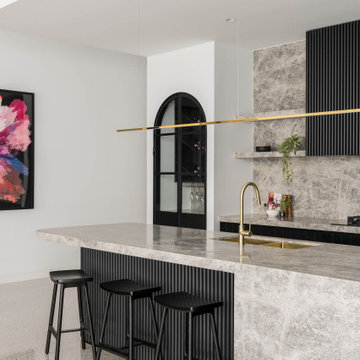
Ejemplo de cocinas en L actual grande abierta con fregadero de doble seno, puertas de armario negras, encimera de mármol, salpicadero verde, salpicadero de mármol, electrodomésticos negros, suelo de cemento, una isla, suelo gris y encimeras grises
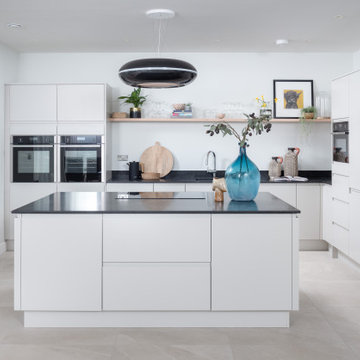
Imagen de cocina marinera abierta con armarios con paneles lisos, puertas de armario negras, encimera de granito, una isla y suelo gris

Foto de cocinas en U campestre grande abierto con fregadero bajoencimera, armarios con rebordes decorativos, puertas de armario negras, encimera de madera, salpicadero beige, salpicadero de madera, electrodomésticos con paneles, suelo de baldosas de cerámica, una isla, suelo beige y encimeras beige
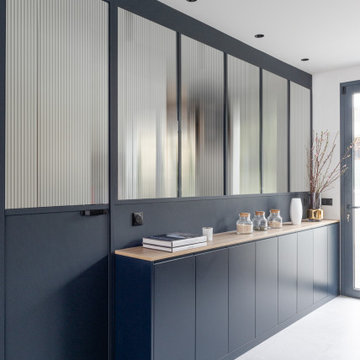
Ejemplo de cocina actual grande abierta con armarios con paneles lisos, puertas de armario negras, encimera de madera, suelo de baldosas de cerámica, suelo gris y encimeras beige
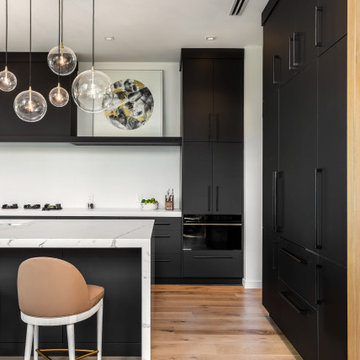
This boldly black and white kitchen boasts everything contemporary from cabinetry to countertop to fixtures to lighting and decor. No details forgotten in this simple yet highly functional layout of a kitchen that works. A part of the main living area, the kitchen design is integral to the overall space.
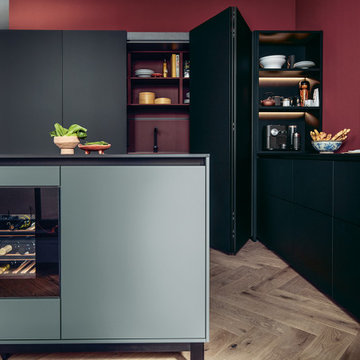
Ein Ambiente voller Kultiviertheit und Individualität und viel Platz zum Verstauen: das ist die Küche mit Fronten in expressivem Indischrot, subtil erfrischt mit einem Akzent in Nebelblau. Dafür, dass man sich in der Küche wohlfühlt fühlt, sorgt die großzügige, offene Planung, die die Grenzen zum Wohnbereich verschwimmen lässt. Dreh- und Angelpunkt der Küche ist die kubische Insel mit integrierter Bar, die die Architektur des Raumes definiert und sich gleichzeitig optisch zurücknimmt.
An atmosphere full of sophistication and individuality and lots of storage space: that‘s the kitchen with fronts in expressive Indian red subtly refreshed by a hint of misty blue. The spacious, open planning which blur the boundaries between the kitchen and the living space make you feel good. The cubic island with integrated bar that defines the architecture of the room and at the same time is visually unobtrusive forms the centre of the kitchen.
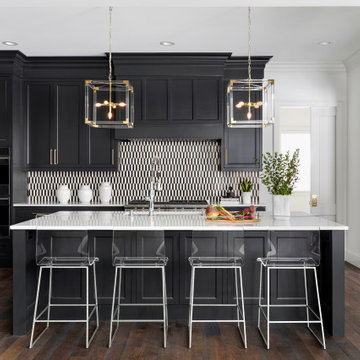
Foto de cocinas en L contemporánea grande abierta con fregadero sobremueble, armarios con paneles empotrados, puertas de armario negras, encimera de granito, salpicadero multicolor, salpicadero de azulejos de cerámica, electrodomésticos de acero inoxidable, suelo de madera oscura, una isla, suelo marrón y encimeras blancas
13.471 ideas para cocinas abiertas con puertas de armario negras
5