1.160 ideas para cocinas abiertas con puertas de armario en acero inoxidable
Filtrar por
Presupuesto
Ordenar por:Popular hoy
1 - 20 de 1160 fotos
Artículo 1 de 3

The kitchen's sink area let's the cook talk with his guests. The stainless steel sink is fully integrated with the counter. A higher counter of butcher block is at the end for rolling pasta and cutting cookies. KR+H's Karla Monkevich designed the glass shelving that's framed in the same machine age aesthetic as the other metal components in the kitchen. Our customer wanted large, deep drawers to hold lots of things so top quality, heavy-duty hardware was used and moveable dividers were integrated into the drawers for easy re-organization. Cutouts in the shelving above allow light to flow but keep the kitchen's clutter out of sight from the living room. Builder: DeSimone Brothers / Photography from homeowner
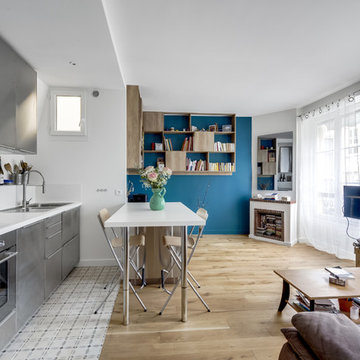
Modelo de cocina lineal contemporánea de tamaño medio abierta sin isla con fregadero bajoencimera, puertas de armario en acero inoxidable, salpicadero blanco, electrodomésticos de acero inoxidable, suelo de baldosas de cerámica, suelo blanco y encimeras blancas

Christian Schaulin Fotografie
Modelo de cocinas en L actual pequeña abierta sin isla con fregadero integrado, armarios con paneles lisos, puertas de armario en acero inoxidable, encimera de acero inoxidable, salpicadero negro, salpicadero de azulejos de cerámica, electrodomésticos de acero inoxidable, suelo de madera oscura y suelo marrón
Modelo de cocinas en L actual pequeña abierta sin isla con fregadero integrado, armarios con paneles lisos, puertas de armario en acero inoxidable, encimera de acero inoxidable, salpicadero negro, salpicadero de azulejos de cerámica, electrodomésticos de acero inoxidable, suelo de madera oscura y suelo marrón

While this new home had an architecturally striking exterior, the home’s interior fell short in terms of true functionality and overall style. The most critical element in this renovation was the kitchen and dining area, which needed careful attention to bring it to the level that suited the home and the homeowners.
As a graduate of Culinary Institute of America, our client wanted a kitchen that “feels like a restaurant, with the warmth of a home kitchen,” where guests can gather over great food, great wine, and truly feel comfortable in the open concept home. Although it follows a typical chef’s galley layout, the unique design solutions and unusual materials set it apart from the typical kitchen design.
Polished countertops, laminated and stainless cabinets fronts, and professional appliances are complemented by the introduction of wood, glass, and blackened metal – materials introduced in the overall design of the house. Unique features include a wall clad in walnut for dangling heavy pots and utensils; a floating, sculptural walnut countertop piece housing an herb garden; an open pantry that serves as a coffee bar and wine station; and a hanging chalkboard that hides a water heater closet and features different coffee offerings available to guests.
The dining area addition, enclosed by windows, continues to vivify the organic elements and brings in ample natural light, enhancing the darker finishes and creating additional warmth.
Photography by Ira Montgomery
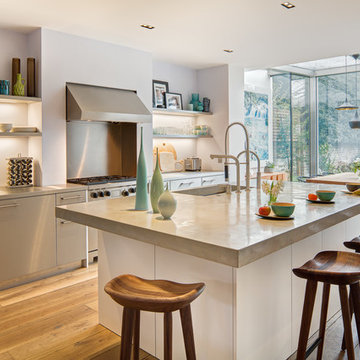
Modelo de cocina actual abierta con fregadero bajoencimera, armarios con paneles lisos, puertas de armario en acero inoxidable, electrodomésticos de acero inoxidable, suelo de madera en tonos medios, una isla, encimera de cemento y barras de cocina
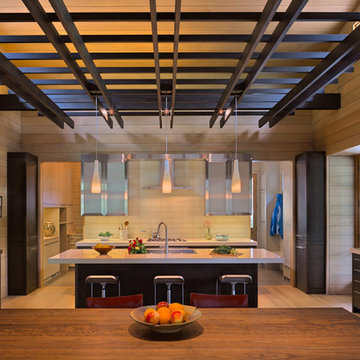
The Fontana Bridge residence is a mountain modern lake home located in the mountains of Swain County. The LEED Gold home is mountain modern house designed to integrate harmoniously with the surrounding Appalachian mountain setting. The understated exterior and the thoughtfully chosen neutral palette blend into the topography of the wooded hillside.

キッチンの背面には冷蔵庫や日本酒冷蔵庫が入る家具、キッチンの奥は調理家電、食器、食材、掃除道具等を収納できるパントリーになっています。
パントリー、冷蔵庫の上部はロフトスペース。
Photo by Masao Nishikawa
Ejemplo de cocina lineal moderna de tamaño medio abierta sin isla con suelo de madera clara, suelo marrón, fregadero integrado, armarios con rebordes decorativos, puertas de armario en acero inoxidable, encimera de acero inoxidable, salpicadero blanco, puertas de machihembrado, electrodomésticos de acero inoxidable y machihembrado
Ejemplo de cocina lineal moderna de tamaño medio abierta sin isla con suelo de madera clara, suelo marrón, fregadero integrado, armarios con rebordes decorativos, puertas de armario en acero inoxidable, encimera de acero inoxidable, salpicadero blanco, puertas de machihembrado, electrodomésticos de acero inoxidable y machihembrado

最も滞在時間が長いというキッチンに立った時の眺めを最も重視した配置になっています。
Foto de cocinas en U minimalista abierto sin isla con fregadero bajoencimera, puertas de armario en acero inoxidable, encimera de acero inoxidable, salpicadero metalizado, salpicadero de metal, electrodomésticos de acero inoxidable, suelo de madera clara, suelo blanco y encimeras grises
Foto de cocinas en U minimalista abierto sin isla con fregadero bajoencimera, puertas de armario en acero inoxidable, encimera de acero inoxidable, salpicadero metalizado, salpicadero de metal, electrodomésticos de acero inoxidable, suelo de madera clara, suelo blanco y encimeras grises

matthew gallant
Modelo de cocina lineal minimalista extra grande abierta con fregadero integrado, armarios con paneles lisos, puertas de armario en acero inoxidable, encimera de acero inoxidable, salpicadero metalizado, salpicadero de metal, electrodomésticos de acero inoxidable, suelo de cemento, una isla, suelo gris y encimeras grises
Modelo de cocina lineal minimalista extra grande abierta con fregadero integrado, armarios con paneles lisos, puertas de armario en acero inoxidable, encimera de acero inoxidable, salpicadero metalizado, salpicadero de metal, electrodomésticos de acero inoxidable, suelo de cemento, una isla, suelo gris y encimeras grises
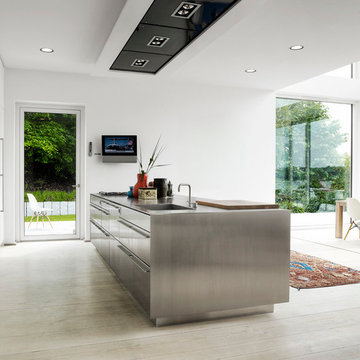
Diseño de cocina actual grande abierta con fregadero integrado, armarios con paneles lisos, puertas de armario en acero inoxidable, encimera de acero inoxidable, electrodomésticos de acero inoxidable, suelo de madera clara y una isla
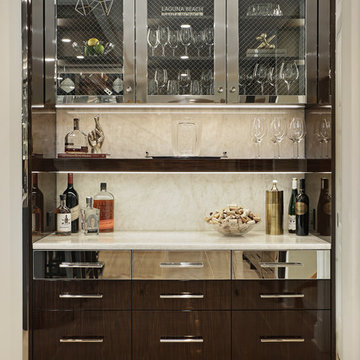
Foto de cocinas en U minimalista extra grande abierto con fregadero de tres senos, armarios con paneles lisos, puertas de armario en acero inoxidable, encimera de cuarcita, salpicadero blanco, salpicadero de losas de piedra, electrodomésticos de acero inoxidable, suelo de baldosas de porcelana, una isla, suelo beige y encimeras blancas

This former garment factory in Bethnal Green had previously been used as a commercial office before being converted into a large open plan live/work unit nearly ten years ago. The challenge: how to retain an open plan arrangement whilst creating defined spaces and adding a second bedroom.
By opening up the enclosed stairwell and incorporating the vertical circulation into the central atrium, we were able to add space, light and volume to the main living areas. Glazing is used throughout to bring natural light deeper into the floor plan, with obscured glass panels creating privacy for the fully refurbished bathrooms and bedrooms. The glazed atrium visually connects both floors whilst separating public and private spaces.
The industrial aesthetic of the original building has been preserved with a bespoke stainless steel kitchen, open metal staircase and exposed steel columns, complemented by the new metal-framed atrium glazing, and poured concrete resin floor.
Photographer: Rory Gardiner
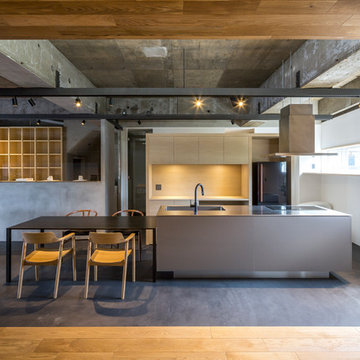
トーンが統一された
シックで落ち着いた雰囲気の空間。
インダストリアル調に仕上がっています。
Modelo de cocina industrial de tamaño medio abierta con fregadero integrado, armarios con rebordes decorativos, puertas de armario en acero inoxidable, encimera de acero inoxidable, electrodomésticos negros, suelo de cemento, una isla, suelo gris y encimeras grises
Modelo de cocina industrial de tamaño medio abierta con fregadero integrado, armarios con rebordes decorativos, puertas de armario en acero inoxidable, encimera de acero inoxidable, electrodomésticos negros, suelo de cemento, una isla, suelo gris y encimeras grises
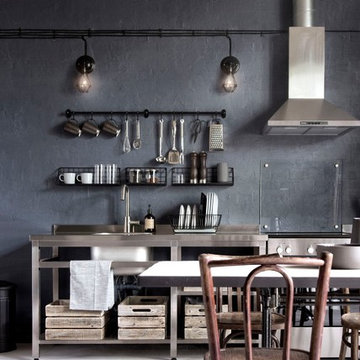
INT2 architecture
Foto de cocina lineal urbana pequeña abierta sin isla con armarios abiertos, puertas de armario en acero inoxidable, encimera de acero inoxidable, electrodomésticos de acero inoxidable, suelo de madera pintada y suelo blanco
Foto de cocina lineal urbana pequeña abierta sin isla con armarios abiertos, puertas de armario en acero inoxidable, encimera de acero inoxidable, electrodomésticos de acero inoxidable, suelo de madera pintada y suelo blanco
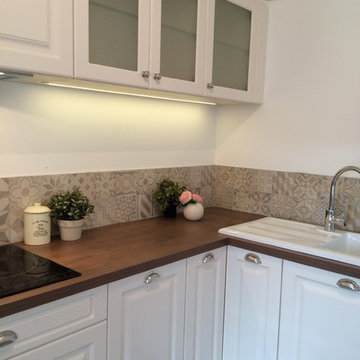
Cuisine traditionnelle créée sur mesure. Tons blanc cassé et plan de travail en bois foncé. Crédence en carreaux de ciments dans les tons beige.
Création sur mesure d'une verrière originale sous forme de deux L : pour séparer sans fermer.
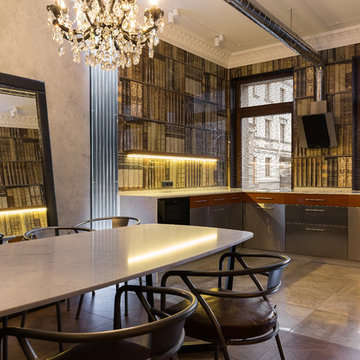
Ejemplo de cocinas en U industrial abierto sin isla con armarios con paneles lisos, puertas de armario en acero inoxidable, salpicadero marrón, suelo gris y encimeras blancas
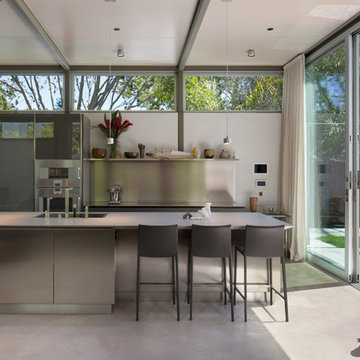
The design for this home in Palo Alto looked to create a union between the interior and exterior, blending the spaces in such a way as to allow residents to move seamlessly between the two environments. Expansive glazing was used throughout the home to complement this union, looking out onto a swimming pool centrally located within the courtyard.
Within the living room, a large operable skylight brings in plentiful sunlight, while utilizing self tinting glass that adjusts to various lighting conditions throughout the day to ensure optimal comfort.
For the exterior, a living wall was added to the garage that continues into the backyard. Extensive landscaping and a gabion wall was also created to provide privacy and contribute to the sense of the home as a tranquil oasis.
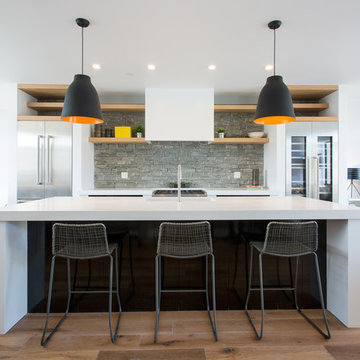
Paul Van De Kooi cabinetry with 30" deep drawers - massive storage without the need for upper cabinets. All appliances: Thermador.
Brendan McCarthy photo.

old stone cottage with contemporary steel cabinets and concrete countertops. old butcher block built into steel cabinetry.
This 120 year old one room stone cabin features real rock walls and fireplace in a simple rectangle with real handscraped exposed beams. Old concrete floor, from who knows when? The stainless steel kitchen is new, everything is under counter, there are no upper cabinets at all. Antique butcher block sits on stainless steel cabinet, and an old tire chain found on the old farm is the hanger for the cooking utensils. Concrete counters and sink. Designed by Maraya Interior Design for their best friend, Paul Hendershot, landscape designer. You can see more about this wonderful cottage on Design Santa Barbara show, featuring the designers Maraya and Auriel Entrekin.
All designed by Maraya Interior Design. From their beautiful resort town of Ojai, they serve clients in Montecito, Hope Ranch, Malibu, Westlake and Calabasas, across the tri-county areas of Santa Barbara, Ventura and Los Angeles, south to Hidden Hills- north through Solvang and more.
1.160 ideas para cocinas abiertas con puertas de armario en acero inoxidable
1
