31.239 ideas para cocinas abiertas con península
Filtrar por
Presupuesto
Ordenar por:Popular hoy
61 - 80 de 31.239 fotos
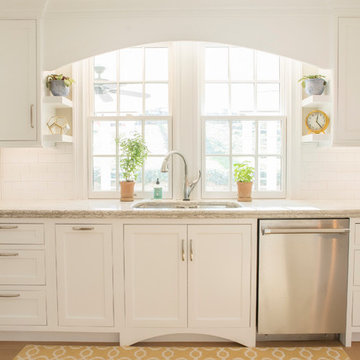
Imagen de cocina tradicional grande abierta con fregadero bajoencimera, armarios con rebordes decorativos, puertas de armario blancas, encimera de cuarcita, salpicadero blanco, salpicadero de azulejos tipo metro, electrodomésticos de acero inoxidable, suelo de madera clara y península
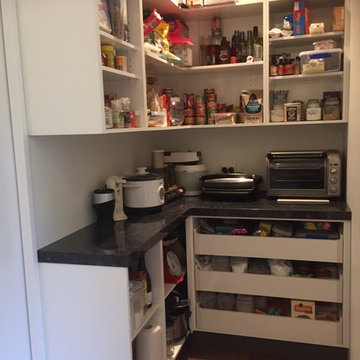
L shaped storage area in scullery. Benchtops are 50mm Vulcan Stone laminate with Euro edging.
Foto de cocinas en L actual grande abierta con fregadero de doble seno, armarios con paneles lisos, puertas de armario blancas, encimera de granito, salpicadero blanco, salpicadero de azulejos tipo metro, electrodomésticos de acero inoxidable, suelo vinílico y península
Foto de cocinas en L actual grande abierta con fregadero de doble seno, armarios con paneles lisos, puertas de armario blancas, encimera de granito, salpicadero blanco, salpicadero de azulejos tipo metro, electrodomésticos de acero inoxidable, suelo vinílico y península

Located in Whitefish, Montana near one of our nation’s most beautiful national parks, Glacier National Park, Great Northern Lodge was designed and constructed with a grandeur and timelessness that is rarely found in much of today’s fast paced construction practices. Influenced by the solid stacked masonry constructed for Sperry Chalet in Glacier National Park, Great Northern Lodge uniquely exemplifies Parkitecture style masonry. The owner had made a commitment to quality at the onset of the project and was adamant about designating stone as the most dominant material. The criteria for the stone selection was to be an indigenous stone that replicated the unique, maroon colored Sperry Chalet stone accompanied by a masculine scale. Great Northern Lodge incorporates centuries of gained knowledge on masonry construction with modern design and construction capabilities and will stand as one of northern Montana’s most distinguished structures for centuries to come.
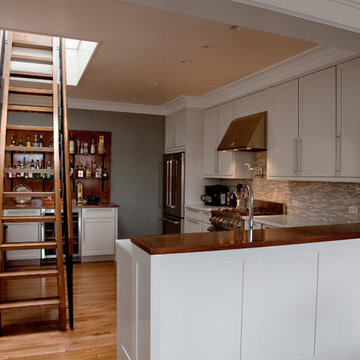
This condominium in Boston’s famous Fenway neighborhood required a full renovation of the kitchen and bathroom. Working with the designer to maximize space was focus of this project. Exchanging the spiral staircase for a custom ladder to the roof was just one of the space saving features in this design. Custom millwork and high end finishes help make this modest space seem spacious and airy.

Located inside an 1860's cotton mill that produced Civil War uniforms, and fronting the Chattahoochee River in Downtown Columbus, the owners envisioned a contemporary loft with historical character. The result is this perfectly personalized, modernized space more than 150 years in the making.
Photography by Tom Harper Photography
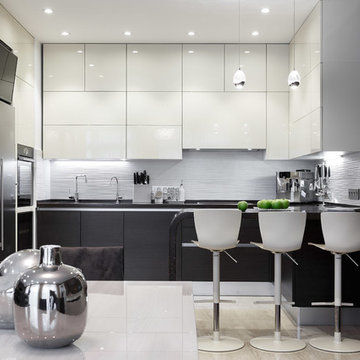
Кухня. Кухонная мебель Scavolini, барные стулья Scavolini, техника Liebherr, Bosch, светильники Schuller Rocio, фартук FAP, керамогранит Fanal.
Modelo de cocinas en U actual pequeño abierto con armarios con paneles lisos, puertas de armario blancas, encimera de cuarzo compacto, salpicadero blanco, salpicadero de azulejos de porcelana, suelo de baldosas de porcelana, electrodomésticos de acero inoxidable, península, fregadero bajoencimera, suelo beige y barras de cocina
Modelo de cocinas en U actual pequeño abierto con armarios con paneles lisos, puertas de armario blancas, encimera de cuarzo compacto, salpicadero blanco, salpicadero de azulejos de porcelana, suelo de baldosas de porcelana, electrodomésticos de acero inoxidable, península, fregadero bajoencimera, suelo beige y barras de cocina
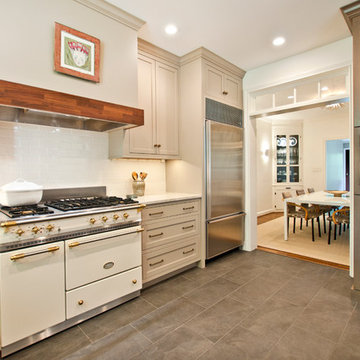
Photography by Melissa M Mills, Designer by Terri Sears
Ejemplo de cocinas en U clásico renovado de tamaño medio abierto con fregadero sobremueble, armarios con paneles empotrados, puertas de armario beige, encimera de cuarcita, salpicadero blanco, salpicadero de azulejos de cerámica, electrodomésticos de acero inoxidable, suelo de baldosas de porcelana y península
Ejemplo de cocinas en U clásico renovado de tamaño medio abierto con fregadero sobremueble, armarios con paneles empotrados, puertas de armario beige, encimera de cuarcita, salpicadero blanco, salpicadero de azulejos de cerámica, electrodomésticos de acero inoxidable, suelo de baldosas de porcelana y península
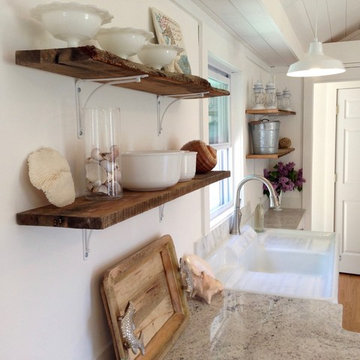
This West Hampton beach home got an entire face lift for Summer of 2016 rental season! A Direct's designer, Kevin, worked with Behan Construction with the kitchen design.
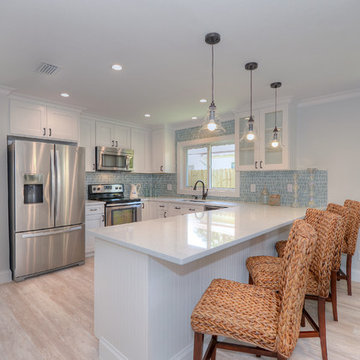
Ejemplo de cocinas en U costero abierto con armarios estilo shaker, puertas de armario blancas, encimera de cuarcita, salpicadero azul, electrodomésticos de acero inoxidable, suelo de madera clara y península
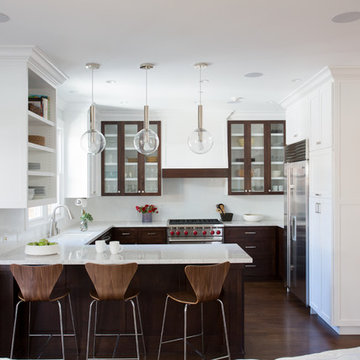
Creative Shot Inc / Christophe Testi
Ejemplo de cocinas en U actual abierto con fregadero bajoencimera, armarios estilo shaker, puertas de armario de madera oscura, salpicadero blanco, electrodomésticos de acero inoxidable, suelo de madera en tonos medios y península
Ejemplo de cocinas en U actual abierto con fregadero bajoencimera, armarios estilo shaker, puertas de armario de madera oscura, salpicadero blanco, electrodomésticos de acero inoxidable, suelo de madera en tonos medios y península

Foto de cocina nórdica de tamaño medio abierta con fregadero sobremueble, armarios con paneles empotrados, puertas de armario blancas, salpicadero blanco, salpicadero de azulejos tipo metro, electrodomésticos de acero inoxidable, suelo de baldosas de porcelana, península y encimera de madera

Peninsula style island with super white granite/marble hybrid countertop overtop of the antique sienna colored Cherry base. Island is complete with a stainless steel oven, seating area, and udnermount sink.
undermooun
Neals Design Remodel
Robin Victor Goetz
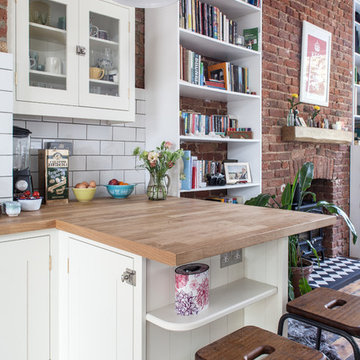
Imagen de cocinas en L tradicional pequeña abierta con fregadero encastrado, armarios tipo vitrina, puertas de armario blancas, encimera de madera, salpicadero blanco, salpicadero de azulejos tipo metro, península y suelo de madera oscura
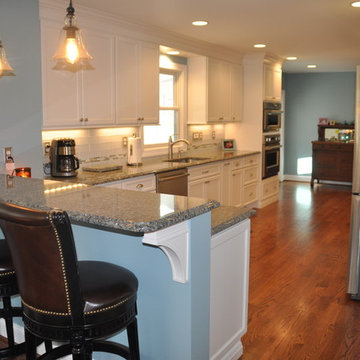
Foto de cocinas en L tradicional renovada grande abierta con fregadero bajoencimera, armarios con paneles empotrados, puertas de armario blancas, encimera de granito, salpicadero blanco, salpicadero de azulejos tipo metro, electrodomésticos de acero inoxidable, suelo de madera en tonos medios, península y suelo marrón
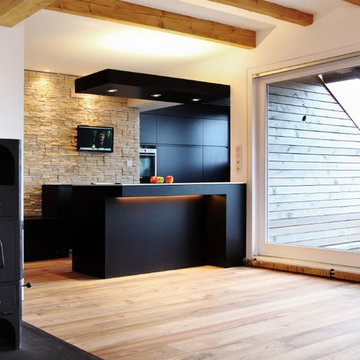
Diseño de cocina contemporánea de tamaño medio abierta con armarios con paneles lisos, puertas de armario negras, salpicadero beige, salpicadero de azulejos de piedra, suelo de madera en tonos medios, península, electrodomésticos de acero inoxidable y pared de piedra
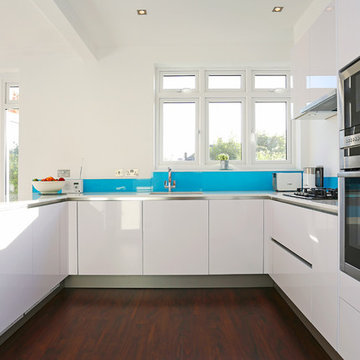
Polar white gloss lacquer U shaped kitchen with blue splashback
Ejemplo de cocinas en U contemporáneo grande abierto con armarios tipo vitrina, puertas de armario blancas, electrodomésticos de acero inoxidable y península
Ejemplo de cocinas en U contemporáneo grande abierto con armarios tipo vitrina, puertas de armario blancas, electrodomésticos de acero inoxidable y península
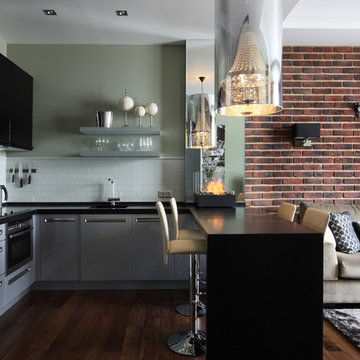
студия TS Design | Тарас Безруков и Стас Самкович
Imagen de cocinas en U actual abierto con armarios con paneles lisos, puertas de armario grises, salpicadero blanco, electrodomésticos de acero inoxidable, suelo de madera oscura, península y salpicadero de azulejos tipo metro
Imagen de cocinas en U actual abierto con armarios con paneles lisos, puertas de armario grises, salpicadero blanco, electrodomésticos de acero inoxidable, suelo de madera oscura, península y salpicadero de azulejos tipo metro
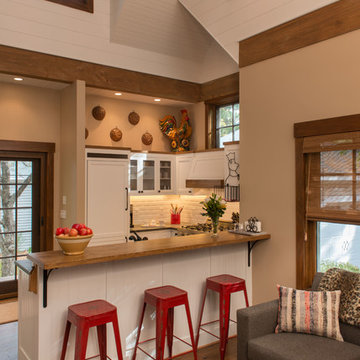
The 800 square-foot guest cottage is located on the footprint of a slightly smaller original cottage that was built three generations ago. With a failing structural system, the existing cottage had a very low sloping roof, did not provide for a lot of natural light and was not energy efficient. Utilizing high performing windows, doors and insulation, a total transformation of the structure occurred. A combination of clapboard and shingle siding, with standout touches of modern elegance, welcomes guests to their cozy retreat.
The cottage consists of the main living area, a small galley style kitchen, master bedroom, bathroom and sleeping loft above. The loft construction was a timber frame system utilizing recycled timbers from the Balsams Resort in northern New Hampshire. The stones for the front steps and hearth of the fireplace came from the existing cottage’s granite chimney. Stylistically, the design is a mix of both a “Cottage” style of architecture with some clean and simple “Tech” style features, such as the air-craft cable and metal railing system. The color red was used as a highlight feature, accentuated on the shed dormer window exterior frames, the vintage looking range, the sliding doors and other interior elements.
Photographer: John Hession

Modelo de cocinas en U de estilo de casa de campo pequeño abierto con armarios tipo vitrina, puertas de armario azules, encimera de madera, península, fregadero bajoencimera, salpicadero blanco, electrodomésticos negros, suelo de madera oscura y barras de cocina
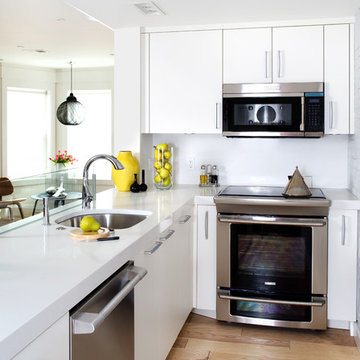
Stacy Zarin Goldberg
Foto de cocinas en L actual abierta con fregadero bajoencimera, armarios con paneles lisos, puertas de armario blancas, electrodomésticos de acero inoxidable, encimera de cuarcita, suelo de madera clara, península y suelo beige
Foto de cocinas en L actual abierta con fregadero bajoencimera, armarios con paneles lisos, puertas de armario blancas, electrodomésticos de acero inoxidable, encimera de cuarcita, suelo de madera clara, península y suelo beige
31.239 ideas para cocinas abiertas con península
4