18.182 ideas para cocinas abiertas con fregadero integrado
Filtrar por
Presupuesto
Ordenar por:Popular hoy
101 - 120 de 18.182 fotos
Artículo 1 de 3
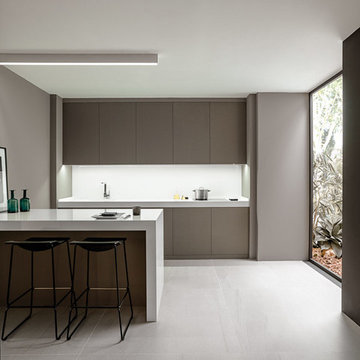
Pavimento porcelánico de gran formato XLIGHT Premium AGED Clay Nature by URBATEK - PORCELANOSA Grupo
Ejemplo de cocina lineal moderna de tamaño medio abierta con fregadero integrado, armarios con paneles lisos, puertas de armario marrones, salpicadero blanco, suelo de baldosas de cerámica, suelo beige, encimeras blancas y península
Ejemplo de cocina lineal moderna de tamaño medio abierta con fregadero integrado, armarios con paneles lisos, puertas de armario marrones, salpicadero blanco, suelo de baldosas de cerámica, suelo beige, encimeras blancas y península

Imagen de cocina moderna de tamaño medio abierta con fregadero integrado, armarios con paneles empotrados, puertas de armario de madera clara, encimera de madera, salpicadero beige, salpicadero de vidrio, electrodomésticos de acero inoxidable, suelo de baldosas de cerámica, una isla, suelo gris y encimeras beige
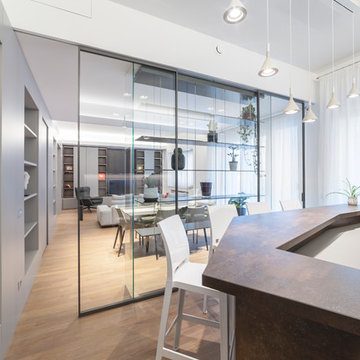
ph Alessandro Branca
Modelo de cocina lineal moderna de tamaño medio abierta con fregadero integrado, armarios con paneles lisos, puertas de armario grises, encimera de cuarcita, electrodomésticos de acero inoxidable, suelo de baldosas de porcelana, una isla y suelo marrón
Modelo de cocina lineal moderna de tamaño medio abierta con fregadero integrado, armarios con paneles lisos, puertas de armario grises, encimera de cuarcita, electrodomésticos de acero inoxidable, suelo de baldosas de porcelana, una isla y suelo marrón

I built this on my property for my aging father who has some health issues. Handicap accessibility was a factor in design. His dream has always been to try retire to a cabin in the woods. This is what he got.
It is a 1 bedroom, 1 bath with a great room. It is 600 sqft of AC space. The footprint is 40' x 26' overall.
The site was the former home of our pig pen. I only had to take 1 tree to make this work and I planted 3 in its place. The axis is set from root ball to root ball. The rear center is aligned with mean sunset and is visible across a wetland.
The goal was to make the home feel like it was floating in the palms. The geometry had to simple and I didn't want it feeling heavy on the land so I cantilevered the structure beyond exposed foundation walls. My barn is nearby and it features old 1950's "S" corrugated metal panel walls. I used the same panel profile for my siding. I ran it vertical to match the barn, but also to balance the length of the structure and stretch the high point into the canopy, visually. The wood is all Southern Yellow Pine. This material came from clearing at the Babcock Ranch Development site. I ran it through the structure, end to end and horizontally, to create a seamless feel and to stretch the space. It worked. It feels MUCH bigger than it is.
I milled the material to specific sizes in specific areas to create precise alignments. Floor starters align with base. Wall tops adjoin ceiling starters to create the illusion of a seamless board. All light fixtures, HVAC supports, cabinets, switches, outlets, are set specifically to wood joints. The front and rear porch wood has three different milling profiles so the hypotenuse on the ceilings, align with the walls, and yield an aligned deck board below. Yes, I over did it. It is spectacular in its detailing. That's the benefit of small spaces.
Concrete counters and IKEA cabinets round out the conversation.
For those who cannot live tiny, I offer the Tiny-ish House.
Photos by Ryan Gamma
Staging by iStage Homes
Design Assistance Jimmy Thornton
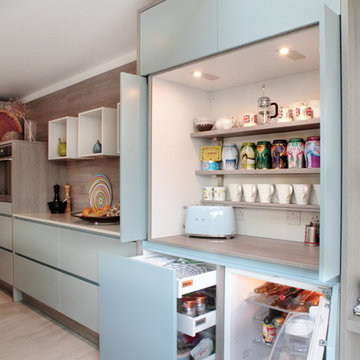
Our client chose platinum blue matt and oak effect cashmere grey doors to help create a bright airy space. Clever storage solutions were key to this design, as we tried to come up with many storage options to help with the family's needs. The long, island is a bold statement within the room, as the two separate islands are connected by a simple, solid wood worktop, making the design unique. The mix-match of colours and materials work really well within the space and really show off the clients personality.
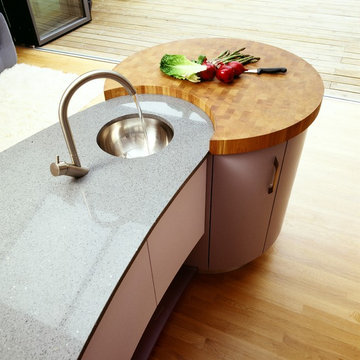
This kitchen was all about the island, a unique, never done before hob for the UK with 6 cooking points was the signature to this "out there" bespoke kitchen
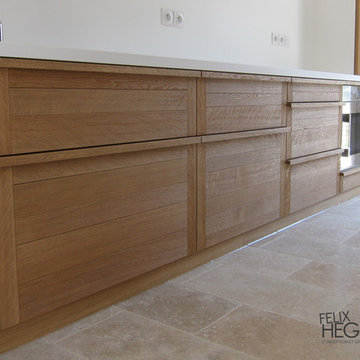
... une cuisine haut de gamme fabriquée dans notre atelier. Les façades en chêne massif sablé (pour un rendu brut et naturel) ont été entièrement fabriquées à la main.

Overview
Whole house refurbishment, space planning and daylight exercise.
The Brief
To reorganise the internal arrangement throughout the client’s new home, create a large, open plan kitchen and living space off the garden while proposing a unique relationship to the garden which is at the lower level.
Our Solution
Working with a brilliant, forward-thinking client who knows what they like is always a real pleasure.
This project enhances the original features of the house while adding a warm, simple timber cube to the rear. The timber is now silver grey in colour and ageing gracefully, the glass is neat and simple with our signature garden oriel window the main feature. The modern oriel window is a very useful tool that we often consider as it gives the client a different place to sit, relax and enjoy the new spaces and garden. If the house has a lower garden level it’s even better.
The project has a great kitchen, very much of the moment in terms of colour and materials, the client really committed to the look and aesthetic. Again we left in some structure and wrapped the kitchen around it working WITH the project constraints rather than resisting them.
Our view is, you pay a lot for your steelwork… Show it off!

Durham Road is our minimal and contemporary extension and renovation of a Victorian house in East Finchley, North London.
Custom joinery hides away all the typical kitchen necessities, and an all-glass box seat will allow the owners to enjoy their garden even when the weather isn’t on their side.
Despite a relatively tight budget we successfully managed to find resources for high-quality materials and finishes, underfloor heating, a custom kitchen, Domus tiles, and the modern oriel window by one finest glassworkers in town.
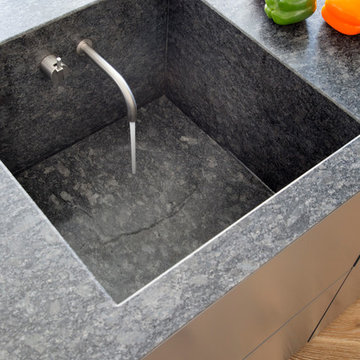
This sink was costumed made to match the island worktop. The sleek faucet completes the whole look
Foto de cocina lineal actual de tamaño medio abierta con fregadero integrado, armarios con paneles lisos, encimera de granito, una isla, puertas de armario negras, electrodomésticos de acero inoxidable, suelo beige y encimeras negras
Foto de cocina lineal actual de tamaño medio abierta con fregadero integrado, armarios con paneles lisos, encimera de granito, una isla, puertas de armario negras, electrodomésticos de acero inoxidable, suelo beige y encimeras negras
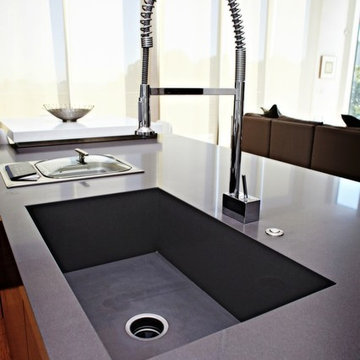
Kitchen countertop. Material: quartz Caesarstone concrete with mitered edge and integrated sink.
Ejemplo de cocina contemporánea grande abierta con fregadero integrado, encimera de cuarzo compacto, armarios con paneles lisos, puertas de armario de madera en tonos medios, electrodomésticos de acero inoxidable, suelo de madera clara, una isla, suelo beige y encimeras grises
Ejemplo de cocina contemporánea grande abierta con fregadero integrado, encimera de cuarzo compacto, armarios con paneles lisos, puertas de armario de madera en tonos medios, electrodomésticos de acero inoxidable, suelo de madera clara, una isla, suelo beige y encimeras grises
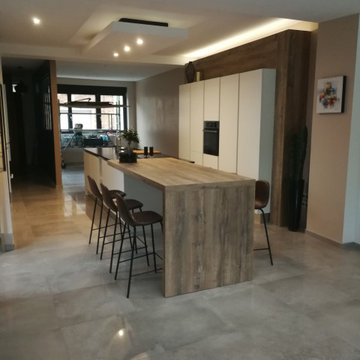
BATI DECO EN STRATIFIE ASSORTI A LA TABLE AVEC LES COLONNES ENCASTREES. GRAND ILOT AVEC PLAN SNACK TABLE ET SON JAMBAGE EN STRATIFIE ROVERE SLAVONIA ARMONY CUISINE ASSORTI A SON BATI DECO. PLAN DE TRAVAIL EN GRANIT NOIR ABSOLU ET SA CUVE EN SOUS PLAN. DESCENTE DE PLAFOND AVEC ECLAIRAGE INTEGRE.
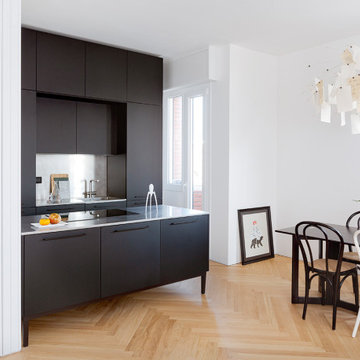
cucina e tavolo da pranzo
Diseño de cocina contemporánea de tamaño medio abierta con fregadero integrado, armarios con paneles lisos, puertas de armario negras, encimera de acero inoxidable, electrodomésticos de acero inoxidable, suelo de madera clara y una isla
Diseño de cocina contemporánea de tamaño medio abierta con fregadero integrado, armarios con paneles lisos, puertas de armario negras, encimera de acero inoxidable, electrodomésticos de acero inoxidable, suelo de madera clara y una isla

A leicht kitchen in carbon grey and Kiruna with Corian worktops and a quad of Siemens appliances.
Diseño de cocina contemporánea de tamaño medio abierta con fregadero integrado, armarios con paneles lisos, puertas de armario grises, encimera de acrílico, salpicadero verde, electrodomésticos negros, suelo de madera en tonos medios y encimeras grises
Diseño de cocina contemporánea de tamaño medio abierta con fregadero integrado, armarios con paneles lisos, puertas de armario grises, encimera de acrílico, salpicadero verde, electrodomésticos negros, suelo de madera en tonos medios y encimeras grises

Along the teak-paneled kitchen wall, sliding and pocketing doors open to reveal additional work and storage space, a coffee station and wine bar. Architecture and interior design by Pierre Hoppenot, Studio PHH Architects.
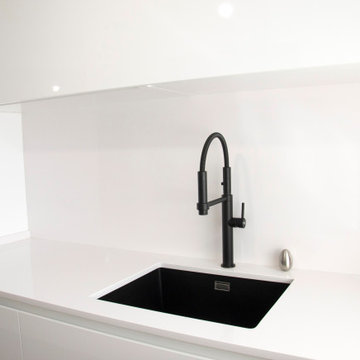
En esta ocasión tenemos un nuevo proyecto de Cafran Cocinas que esperamos os guste tanto como a nosotros. Se trata de una cocina de concepto abierto que comparte espacio único con el comedor y el salón. Destacamos la impresionante península en Silestone Blanco Zeus que alberga mucho espacio de almacenaje así como una barra con capacidad de hasta cuatro comensales.
El mobiliario que se ha seleccionado es el modelo Ak_Project de nuestro fabricante Arrital en el acabado Tecnolux blanco brillo con uñero en el modelo canto "Step". Este modelo además de ser uno de los más competitivos respecto a su calidad/precio, tiene un mantenimiento muy sencillo y proporciona mucha luminosidad a la estancia. Esto junto con la combinación de electrodomésticos de la marca Neff consiguen que la cocina esté espectacularmente equipada y a la vez sea muy práctica.
El fregadero de Shock modelo Greenwich N-100 bajo encimera en color negro junto con el grifo de Franke a juego dan un toque muy interesante creando contrastes sobre la encimera.

Designed by Malia Schultheis and built by Tru Form Tiny. This Tiny Home features Blue stained pine for the ceiling, pine wall boards in white, custom barn door, custom steel work throughout, and modern minimalist window trim. The Cabinetry is Maple with stainless steel countertop and hardware. The backsplash is a glass and stone mix. It only has a 2 burner cook top and no oven. The washer/ drier combo is in the kitchen area. Open shelving was installed to maintain an open feel.

Cucina ad angolo bianca e nera. Ante in bianco opaco, top e paraschizzi in nero lucido
Imagen de cocinas en L moderna de tamaño medio abierta sin isla con fregadero integrado, armarios con paneles lisos, puertas de armario blancas, encimera de mármol, salpicadero negro, electrodomésticos de acero inoxidable, suelo de baldosas de porcelana, suelo gris, encimeras negras, bandeja y salpicadero de mármol
Imagen de cocinas en L moderna de tamaño medio abierta sin isla con fregadero integrado, armarios con paneles lisos, puertas de armario blancas, encimera de mármol, salpicadero negro, electrodomésticos de acero inoxidable, suelo de baldosas de porcelana, suelo gris, encimeras negras, bandeja y salpicadero de mármol
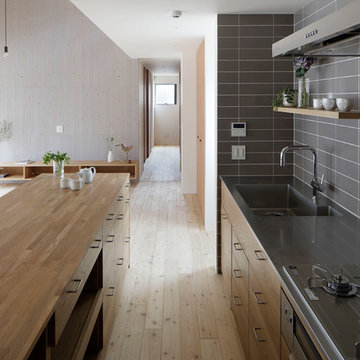
photo by:daisukee shima
Diseño de cocina escandinava abierta con fregadero integrado, armarios con paneles lisos, puertas de armario de madera oscura, encimera de acero inoxidable, suelo de madera clara, suelo beige y encimeras marrones
Diseño de cocina escandinava abierta con fregadero integrado, armarios con paneles lisos, puertas de armario de madera oscura, encimera de acero inoxidable, suelo de madera clara, suelo beige y encimeras marrones

Christian Schaulin Fotografie
Modelo de cocinas en L actual pequeña abierta sin isla con fregadero integrado, armarios con paneles lisos, puertas de armario en acero inoxidable, encimera de acero inoxidable, salpicadero negro, salpicadero de azulejos de cerámica, electrodomésticos de acero inoxidable, suelo de madera oscura y suelo marrón
Modelo de cocinas en L actual pequeña abierta sin isla con fregadero integrado, armarios con paneles lisos, puertas de armario en acero inoxidable, encimera de acero inoxidable, salpicadero negro, salpicadero de azulejos de cerámica, electrodomésticos de acero inoxidable, suelo de madera oscura y suelo marrón
18.182 ideas para cocinas abiertas con fregadero integrado
6