744 ideas para cocinas abiertas con encimeras azules
Filtrar por
Presupuesto
Ordenar por:Popular hoy
41 - 60 de 744 fotos
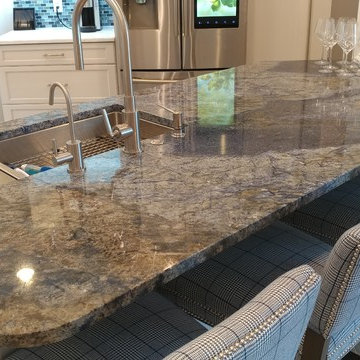
A gorgeous blue granite top with cozy plaid bar stools is a great spot to start you day with a cup of coffee.
Ejemplo de cocinas en L marinera de tamaño medio abierta con fregadero bajoencimera, armarios con paneles empotrados, puertas de armario blancas, encimera de mármol, salpicadero azul, salpicadero con mosaicos de azulejos, electrodomésticos de acero inoxidable, una isla y encimeras azules
Ejemplo de cocinas en L marinera de tamaño medio abierta con fregadero bajoencimera, armarios con paneles empotrados, puertas de armario blancas, encimera de mármol, salpicadero azul, salpicadero con mosaicos de azulejos, electrodomésticos de acero inoxidable, una isla y encimeras azules

Extension for eco kitchen with painted wood cabinets, recycled glass worktops and Oak flooring.
Imagen de cocina abovedada actual grande abierta con fregadero integrado, armarios con paneles lisos, puertas de armario azules, encimera de vidrio reciclado, salpicadero azul, salpicadero de azulejos de porcelana, electrodomésticos blancos, suelo de madera clara, una isla y encimeras azules
Imagen de cocina abovedada actual grande abierta con fregadero integrado, armarios con paneles lisos, puertas de armario azules, encimera de vidrio reciclado, salpicadero azul, salpicadero de azulejos de porcelana, electrodomésticos blancos, suelo de madera clara, una isla y encimeras azules
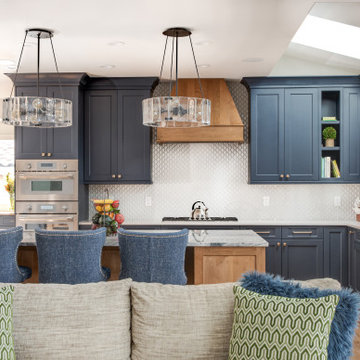
Imagen de cocinas en L tradicional renovada grande abierta con fregadero bajoencimera, armarios con paneles empotrados, puertas de armario azules, encimera de cuarcita, salpicadero blanco, salpicadero de azulejos de cerámica, electrodomésticos con paneles, suelo de madera clara, una isla, suelo marrón y encimeras azules
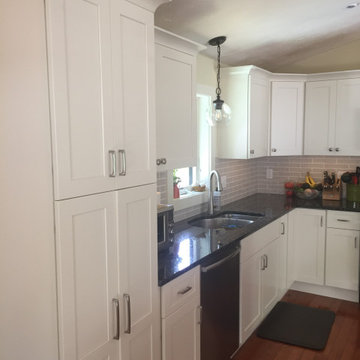
Placing the tall pantry cabinets at the end of this cabinet run balances the tall refrigerator at the other end of the kitchen.
Diseño de cocinas en L clásica renovada de tamaño medio abierta con fregadero de doble seno, armarios estilo shaker, puertas de armario blancas, encimera de granito, salpicadero verde, salpicadero de azulejos de cerámica, electrodomésticos de acero inoxidable, suelo de madera en tonos medios, una isla, suelo marrón y encimeras azules
Diseño de cocinas en L clásica renovada de tamaño medio abierta con fregadero de doble seno, armarios estilo shaker, puertas de armario blancas, encimera de granito, salpicadero verde, salpicadero de azulejos de cerámica, electrodomésticos de acero inoxidable, suelo de madera en tonos medios, una isla, suelo marrón y encimeras azules

Création d'une cuisine sur mesure avec équipements intégrés.
Diseño de cocinas en L nórdica pequeña abierta sin isla con fregadero de un seno, armarios con rebordes decorativos, puertas de armario de madera clara, encimera de laminado, salpicadero azul, electrodomésticos con paneles, suelo de baldosas de cerámica, suelo gris y encimeras azules
Diseño de cocinas en L nórdica pequeña abierta sin isla con fregadero de un seno, armarios con rebordes decorativos, puertas de armario de madera clara, encimera de laminado, salpicadero azul, electrodomésticos con paneles, suelo de baldosas de cerámica, suelo gris y encimeras azules

Imagen de cocina marinera de tamaño medio abierta con fregadero bajoencimera, armarios con paneles lisos, puertas de armario de madera clara, encimera de cuarcita, salpicadero de azulejos de terracota, electrodomésticos con paneles, suelo de madera pintada, península, suelo azul y encimeras azules

A remodeled kitchen in Kewanee Illinois. Featured: Koch Classic Cabinetry in the Bristol door and White and Charcoal Blue painted finishes. Portrush Cambria Quartz tops, Mannington Hardwood Mountain View Hickory flooring in "Fawn" finish, KitchenAid appliances, and Kuzco LED lighting also featured. Start to finish kitchen remodel by Village Home Stores.

Cocina diseña por el estudio PLUTARCO
Frentes: gama MATE
Acabado: Blu Fes (FENIX)
Núcleo: MDF negro teñido en masa
Tirador: modelo PLANTEA
Diseño de cocina lineal industrial de tamaño medio abierta con fregadero encastrado, armarios con rebordes decorativos, puertas de armario azules, encimera de laminado, salpicadero azul, salpicadero de metal, electrodomésticos con paneles, suelo de cemento, una isla, suelo gris, encimeras azules y vigas vistas
Diseño de cocina lineal industrial de tamaño medio abierta con fregadero encastrado, armarios con rebordes decorativos, puertas de armario azules, encimera de laminado, salpicadero azul, salpicadero de metal, electrodomésticos con paneles, suelo de cemento, una isla, suelo gris, encimeras azules y vigas vistas
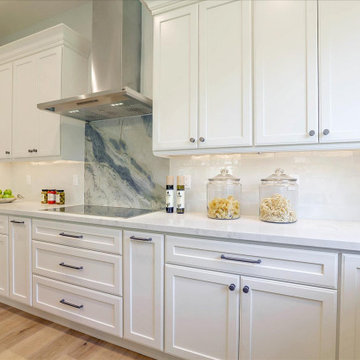
Imagen de cocinas en U costero grande abierto con fregadero bajoencimera, armarios estilo shaker, puertas de armario blancas, encimera de cuarcita, salpicadero blanco, salpicadero de azulejos de cerámica, suelo de madera clara, una isla, suelo marrón y encimeras azules
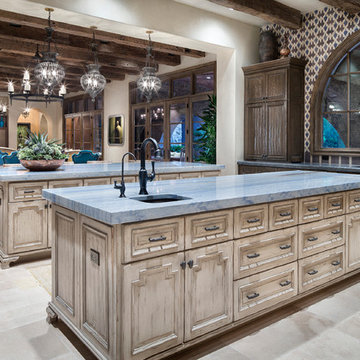
Foto de cocinas en U mediterráneo abierto con fregadero bajoencimera, armarios con paneles empotrados, puertas de armario de madera en tonos medios, salpicadero multicolor, dos o más islas, suelo beige y encimeras azules

This minimalist kitchen design was created for an entrepreneur chef who wanted a clean entertaining and research work area. To minimize clutter; a hidden dishwasher was installed and cutting board cover fabricated for the sink. Color matched flush appliances and a concealed vent hood help create a clean work area. Custom solid Maple shelves were made on site and provide quick access to frequently used items as well as integrate AC ducts in a minimalist fashion. The customized tile backsplash integrates trim-less switches and outlets in the center of the flowers to reduce their visual impact on the composition. A locally fabricated cove tile was notched into the paper countertop to ease the transition visually and aid in cleaning. This image contains one of 4 kitchen work areas in the home.
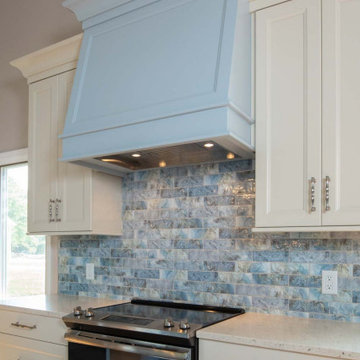
These homeowners requested a complete makeover of their dated lake house with an open floor plan that allowed for entertaining while enjoying the beautiful views of the lake from the kitchen and family room. We proposed taking out a loft area over the kitchen to open the space. This required moving the location of the stairs to access the basement bedrooms and moving the laundry and guest bath to new locations, which created improved flow of traffic. Each bathroom received a complete facelift complete with the powder bath taking a more polished finish for the lone female of the house to enjoy. We also painted the ceiling on the main floor, while leaving the beams stained to modernize the space. The renovation surpassed the goals and vision of the homeowner and allowed for a view of the lake the homeowner stated she never even knew she had.
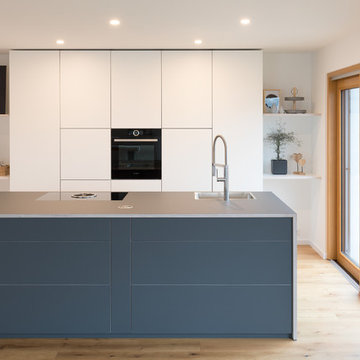
Natürliches Licht ist in der Küche natürlich besonders schön und wird hier dank bodentiefer Fenster gewährleistet. Am Abend sorgen geschickt platzierte Deckenleuchten für das nötige Licht beim Kochen.
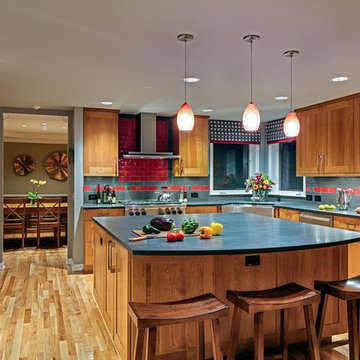
Corner sink takes advantage of natural light and views, lots of storage and improved functionality.
Imagen de cocinas en U contemporáneo grande abierto con fregadero sobremueble, armarios estilo shaker, puertas de armario de madera oscura, encimera de esteatita, salpicadero rojo, salpicadero de azulejos de cerámica, electrodomésticos de acero inoxidable, suelo de madera clara, una isla, suelo marrón y encimeras azules
Imagen de cocinas en U contemporáneo grande abierto con fregadero sobremueble, armarios estilo shaker, puertas de armario de madera oscura, encimera de esteatita, salpicadero rojo, salpicadero de azulejos de cerámica, electrodomésticos de acero inoxidable, suelo de madera clara, una isla, suelo marrón y encimeras azules
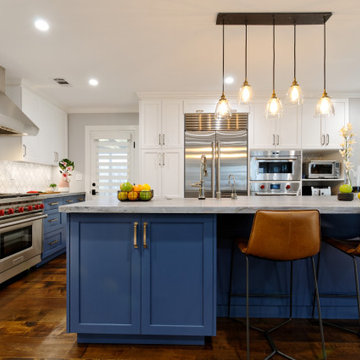
Imagen de cocinas en L clásica renovada pequeña abierta con fregadero sobremueble, armarios estilo shaker, puertas de armario azules, salpicadero blanco, salpicadero de mármol, electrodomésticos de acero inoxidable, suelo de madera en tonos medios, una isla y encimeras azules
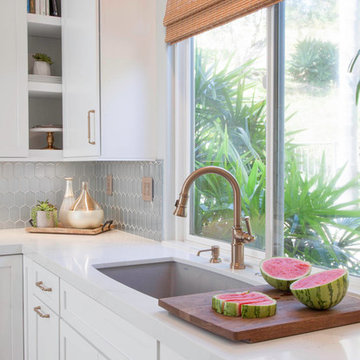
Simple kitchen gets a sprinkle of glamour. We like to think of this simple kitchen remodel as an elevated white shaker kitchen. We incorporated old and new into this space. The plan was to keep the existing appliances and then due to the age of the existing appliance which were failing in the old kitchen, we upgraded with a wolf flush induction cooktop, a cove dishwasher that we paneled and subzero columns. The finishing touch was the elegant chandelier and island in quartzite. The result is a kitchen that is loved by the family and by us! .
.
.
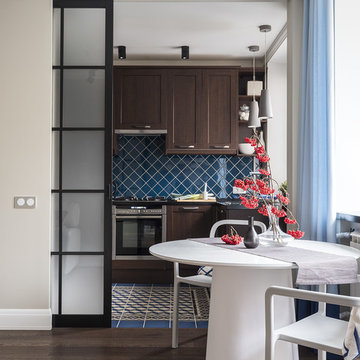
Дина Александрова
Imagen de cocina actual pequeña abierta con puertas de armario de madera en tonos medios, encimera de acrílico, salpicadero de azulejos de cerámica, electrodomésticos de acero inoxidable, suelo de baldosas de cerámica, suelo azul, encimeras azules, armarios con paneles empotrados y salpicadero azul
Imagen de cocina actual pequeña abierta con puertas de armario de madera en tonos medios, encimera de acrílico, salpicadero de azulejos de cerámica, electrodomésticos de acero inoxidable, suelo de baldosas de cerámica, suelo azul, encimeras azules, armarios con paneles empotrados y salpicadero azul
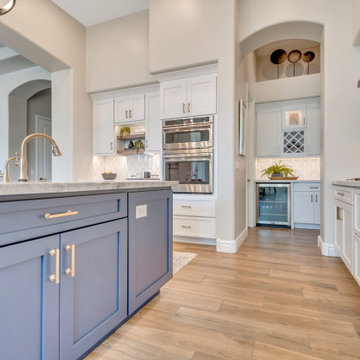
Modelo de cocinas en U campestre extra grande abierto con armarios con paneles lisos, puertas de armario azules, encimera de cuarcita, salpicadero blanco, salpicadero de azulejos de cerámica, electrodomésticos de acero inoxidable, suelo de baldosas de porcelana, una isla, suelo marrón, encimeras azules y fregadero bajoencimera
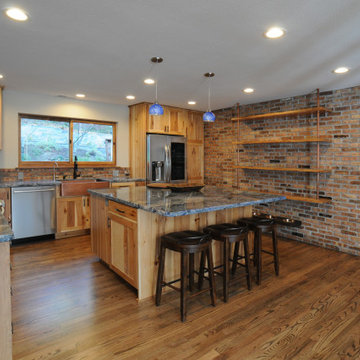
Blue Bahia granite countertops over knotty hickory cabinets. Hammered copper farmhouse sink. Reclaimed historic Jacksonville beam shelves. Reclaimed historic Chicago brick. Knotty hickory shelves hung on patinaed copper supports. Faber hood flush with the ceiling. Induction range. Knotty alder doors and trim. Custom powder coated railing. Oak floors.
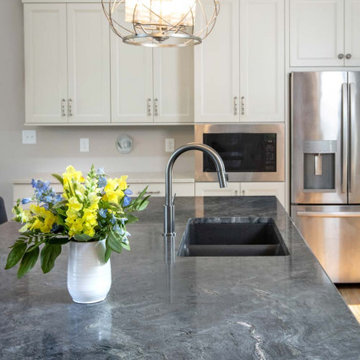
These homeowners requested a complete makeover of their dated lake house with an open floor plan that allowed for entertaining while enjoying the beautiful views of the lake from the kitchen and family room. We proposed taking out a loft area over the kitchen to open the space. This required moving the location of the stairs to access the basement bedrooms and moving the laundry and guest bath to new locations, which created improved flow of traffic. Each bathroom received a complete facelift complete with the powder bath taking a more polished finish for the lone female of the house to enjoy. We also painted the ceiling on the main floor, while leaving the beams stained to modernize the space. The renovation surpassed the goals and vision of the homeowner and allowed for a view of the lake the homeowner stated she never even knew she had.
744 ideas para cocinas abiertas con encimeras azules
3