536 ideas para cocinas abiertas con encimeras amarillas
Filtrar por
Presupuesto
Ordenar por:Popular hoy
1 - 20 de 536 fotos

Foto de cocinas en U actual pequeño abierto sin isla con fregadero integrado, armarios con paneles lisos, puertas de armario beige, encimera de acrílico, salpicadero blanco, electrodomésticos negros, suelo de madera clara y encimeras amarillas

This project was a complete gut remodel of the owner's childhood home. They demolished it and rebuilt it as a brand-new two-story home to house both her retired parents in an attached ADU in-law unit, as well as her own family of six. Though there is a fire door separating the ADU from the main house, it is often left open to create a truly multi-generational home. For the design of the home, the owner's one request was to create something timeless, and we aimed to honor that.

DreamDesign®25, Springmoor House, is a modern rustic farmhouse and courtyard-style home. A semi-detached guest suite (which can also be used as a studio, office, pool house or other function) with separate entrance is the front of the house adjacent to a gated entry. In the courtyard, a pool and spa create a private retreat. The main house is approximately 2500 SF and includes four bedrooms and 2 1/2 baths. The design centerpiece is the two-story great room with asymmetrical stone fireplace and wrap-around staircase and balcony. A modern open-concept kitchen with large island and Thermador appliances is open to both great and dining rooms. The first-floor master suite is serene and modern with vaulted ceilings, floating vanity and open shower.

View from the kitchen towards the hallway double doors.
Foto de cocina contemporánea de tamaño medio abierta con armarios con paneles lisos, puertas de armario azules, encimera de cuarcita, electrodomésticos negros, suelo de madera en tonos medios y encimeras amarillas
Foto de cocina contemporánea de tamaño medio abierta con armarios con paneles lisos, puertas de armario azules, encimera de cuarcita, electrodomésticos negros, suelo de madera en tonos medios y encimeras amarillas
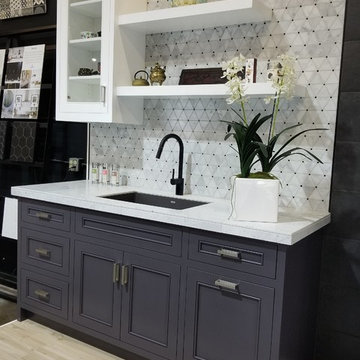
Photography - Zapata Design LLC
Modelo de cocina lineal actual pequeña abierta sin isla con armarios con rebordes decorativos, puertas de armario violetas, salpicadero multicolor, salpicadero de mármol, encimeras amarillas y encimera de mármol
Modelo de cocina lineal actual pequeña abierta sin isla con armarios con rebordes decorativos, puertas de armario violetas, salpicadero multicolor, salpicadero de mármol, encimeras amarillas y encimera de mármol

Küche
Ejemplo de cocina lineal actual pequeña abierta con puertas de armario amarillas, suelo de madera clara, fregadero encastrado, armarios con paneles lisos, salpicadero blanco y encimeras amarillas
Ejemplo de cocina lineal actual pequeña abierta con puertas de armario amarillas, suelo de madera clara, fregadero encastrado, armarios con paneles lisos, salpicadero blanco y encimeras amarillas

Кухня в лофт стиле, с островом. Фасады из массива и крашенного мдф, на металлических рамах. Использованы элементы закаленного армированного стекла и сетки.
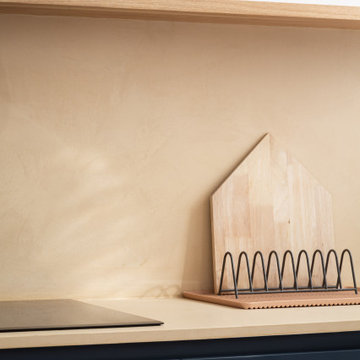
Dettaglio cucina
Modelo de cocinas en L actual de tamaño medio abierta sin isla con armarios con paneles lisos, puertas de armario azules, encimera de cemento, salpicadero amarillo, suelo de cemento, suelo gris y encimeras amarillas
Modelo de cocinas en L actual de tamaño medio abierta sin isla con armarios con paneles lisos, puertas de armario azules, encimera de cemento, salpicadero amarillo, suelo de cemento, suelo gris y encimeras amarillas
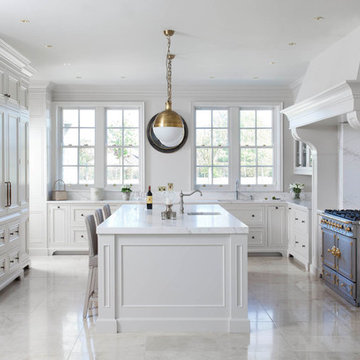
Taking inspiration from elements of both American and Belgian kitchen design, this custom crafted kitchen is a reflection of its owner’s personal taste. Rather than going for two contrasting colours, one sole shade has been selected in Helen Turkington Goat’s Beard to achieve a serene scheme, teamed with Calacatta marble work surfaces and splashback for a luxurious finish. Balancing form and function, practical storage solutions have been created to accommodate all kitchen essentials, with generous space dedicated to larder storage, integrated refrigeration and a concealed breakfast station in one tall run of beautifully crafted furniture.
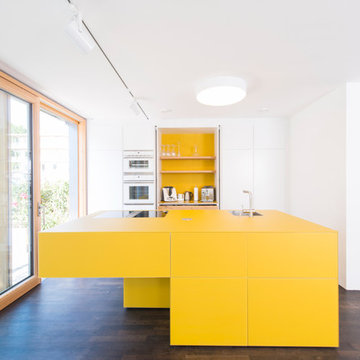
Mattierte gelbe Glasfronten, passende Glas-Arbeitsplatte, Hochschränke mit praktischer Pocket-Türe und Arbeitsnische
Ejemplo de cocina contemporánea de tamaño medio abierta con armarios con paneles lisos, puertas de armario amarillas, salpicadero blanco, una isla, electrodomésticos de acero inoxidable, suelo de madera oscura, fregadero de un seno y encimeras amarillas
Ejemplo de cocina contemporánea de tamaño medio abierta con armarios con paneles lisos, puertas de armario amarillas, salpicadero blanco, una isla, electrodomésticos de acero inoxidable, suelo de madera oscura, fregadero de un seno y encimeras amarillas

With the request for neutral tones, our design team has created a beautiful, light-filled space with a white lithostone bench top, solid timber drop-down seating area and terrazzo splashback ledge to amplify functionality without compromising style.
We extended the window out to attract as much natural light as possible and utilised existing dead-space by adding a cozy reading nook. Fitted with power points and shelves, this nook can also be used to get on top of life admin.
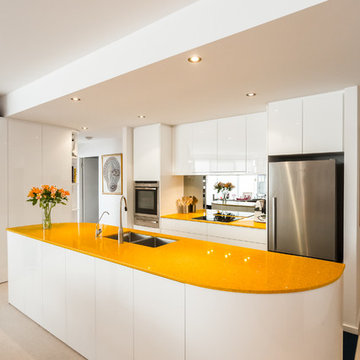
Modelo de cocina actual pequeña abierta con fregadero bajoencimera, armarios con paneles lisos, puertas de armario blancas, encimera de cuarzo compacto, salpicadero de vidrio templado, electrodomésticos de acero inoxidable y encimeras amarillas
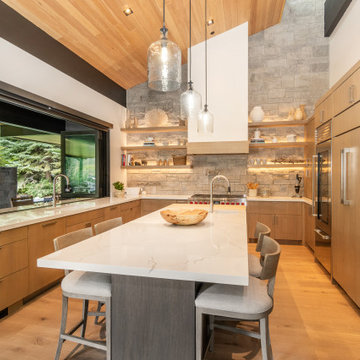
Beautiful welcoming kitchen with a large island that includes seating. Ribboned white quartz, flat panel white oak cabinets and gorgeous natural stone highlights this space creating a calming warmth. A large accordion window opens connecting the covered patio to the kitchen.
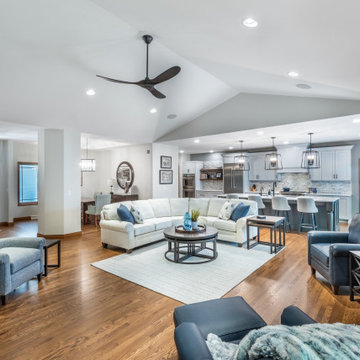
Foto de cocina lineal tradicional grande abierta con fregadero de un seno, armarios con paneles empotrados, puertas de armario blancas, encimera de cuarzo compacto, salpicadero azul, salpicadero de azulejos de porcelana, electrodomésticos de acero inoxidable, suelo de madera en tonos medios, una isla y encimeras amarillas
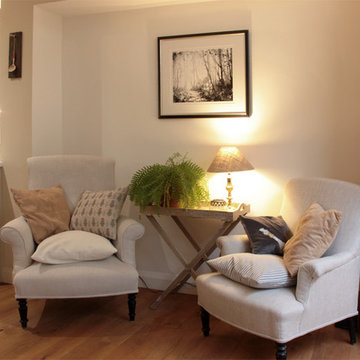
What was two, dark, small rooms is now one bright kitchen/dining room with a snug area between the two spaces, beautifully dressed with armchairs and table.

In a wonderful Tudor 30’s home there was a tiny kitchen, a tiny laundry and a tiny breakfast nook enclosed by walls. We removed all the walls and reframed the load bearing beams to convert these tiny little spaces into one large kitchen with many windows for a bright feeling, another wall was removed to connect the kitchen space to the dining and living room creating a great semi-open space.
Classical shaker cabinets with a pewter accent island combined with the warmth of the bamboo flooring and the wooded floating shelves made this kitchen feel like it was always there.
Modern gold pulls, plumbing fixtures and pendant light combined with the Viking range give this kitchen a high end feeling.

The kitchen sits on the side of the main room and is in plain view. It is treated as a sculptural object; an ode to cooking rather than just a functional space. The joy that comes from preparing meals together and eating them is celebrated with a warm and joyful colour. The gloss finish adds the reflection of the space around it and extends it.
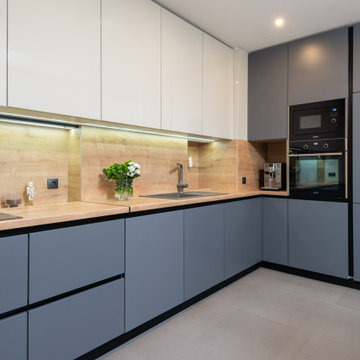
Modelo de cocinas en L moderna grande abierta con fregadero encastrado, armarios con paneles lisos, puertas de armario azules, encimera de cuarzo compacto, salpicadero amarillo, puertas de cuarzo sintético, electrodomésticos negros y encimeras amarillas
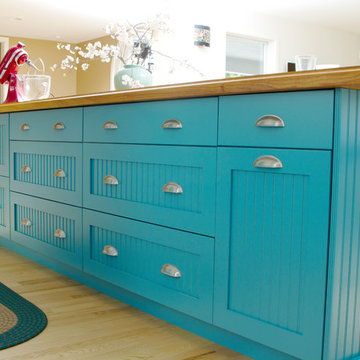
Diana Wiesner of Lampert Lumber in Chetek, WI worked with her client and Dura Supreme to create this custom teal blue paint color for their new kitchen. They wanted a contemporary cottage styled kitchen with blue cabinets to contrast their love of blue, red, and yellow. The homeowners can now come home to a stunning teal (aqua) blue kitchen that grabs center stage in this contemporary home with cottage details.
Bria Cabinetry by Dura Supreme with an affordable Personal Paint Match finish to "Calypso" SW 6950 in the Craftsman Beaded Panel door style.
This kitchen was featured in HGTV Magazine summer of 2014 in the Kitchen Chronicles. Here's a quote from the designer's interview that was featured in the issue. "Every time you enter this kitchen, it's like walking into a Caribbean vacation. It's upbeat and tropical, and it can be paired with equally vivid reds and greens. I was worried the homeowners might get blue fatigue, and it's definitely a gutsy choice for a rural Wisconsin home. But winters on their farm are brutal, and this color is a reminder that summer comes again." - Diana Wiesner, Lampert Lumber, Chetek, WI
Request a FREE Dura Supreme Brochure:
http://www.durasupreme.com/request-brochure

Diseño de cocinas en U tradicional renovado de tamaño medio abierto con fregadero de un seno, armarios con rebordes decorativos, puertas de armario blancas, encimera de cuarzo compacto, salpicadero blanco, salpicadero de azulejos de cerámica, electrodomésticos de acero inoxidable, suelo de madera oscura, una isla, suelo marrón, encimeras amarillas y bandeja
536 ideas para cocinas abiertas con encimeras amarillas
1