314 ideas para cocinas abiertas con encimera de vidrio reciclado
Filtrar por
Presupuesto
Ordenar por:Popular hoy
21 - 40 de 314 fotos
Artículo 1 de 3
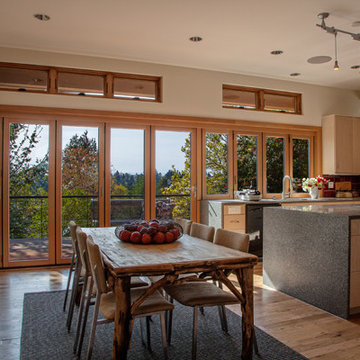
Light and airy dining room and kitchen open to the outdoor space beyond. A large sliding Nanawall and window system give the homeowner the capability to open the entire wall to enjoy the connection to the outdoors. The kitchen features recycled, locally sourced glass content countertops and contemporary maple cabinetry. Green design - new custom home in Seattle by H2D Architecture + Design. Built by Thomas Jacobson Construction. Photos by Sean Balko, Filmworks Studio
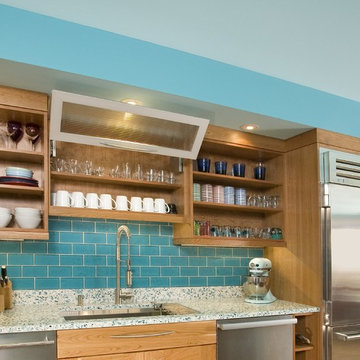
This project began with the request to update the existing kitchen of this eclectic waterfront home on Puget Sound. The remodel entailed relocating the kitchen from the front of the house where it was limiting the window space to the back of the house overlooking the family room and dining room. We opened up the kitchen with sliding window walls to create a natural connection to the exterior.
The bold colors were the owner’s vision, and they wanted the space to be fun and inviting. From the reclaimed barn wood floors to the recycled glass countertops to the Teppanyaki grill on the island and the custom stainless steel cloud hood suspended from the barrel vault ceiling, virtually everything was centered on entertaining.
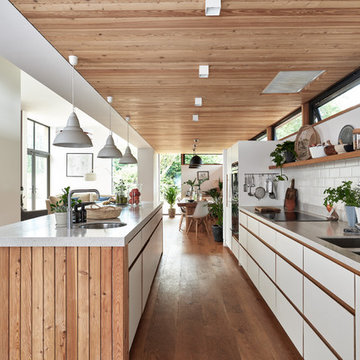
Adam Carter Photography
Diseño de cocina lineal actual de tamaño medio abierta con armarios con paneles lisos, puertas de armario blancas, encimera de vidrio reciclado, salpicadero blanco, salpicadero de azulejos de cerámica, suelo de madera en tonos medios, una isla, fregadero de doble seno, suelo marrón, electrodomésticos con paneles y encimeras grises
Diseño de cocina lineal actual de tamaño medio abierta con armarios con paneles lisos, puertas de armario blancas, encimera de vidrio reciclado, salpicadero blanco, salpicadero de azulejos de cerámica, suelo de madera en tonos medios, una isla, fregadero de doble seno, suelo marrón, electrodomésticos con paneles y encimeras grises
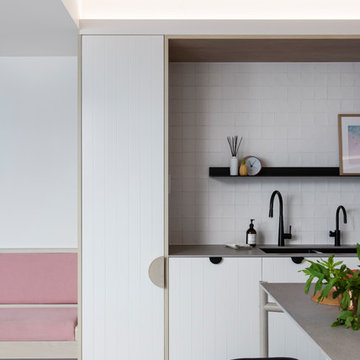
Pops of pink create a sense of playfulness.
Image: Nicole England
Ejemplo de cocinas en L contemporánea de tamaño medio abierta con fregadero de doble seno, puertas de armario blancas, encimera de vidrio reciclado, salpicadero blanco, salpicadero de azulejos de cemento, electrodomésticos negros, suelo de madera en tonos medios, una isla y encimeras grises
Ejemplo de cocinas en L contemporánea de tamaño medio abierta con fregadero de doble seno, puertas de armario blancas, encimera de vidrio reciclado, salpicadero blanco, salpicadero de azulejos de cemento, electrodomésticos negros, suelo de madera en tonos medios, una isla y encimeras grises
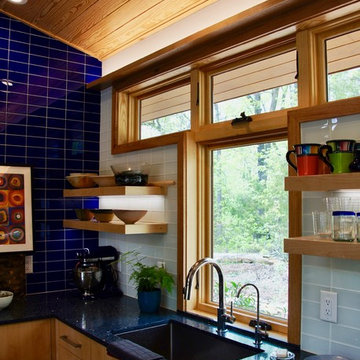
Photographs by Sophie Piesse
Ejemplo de cocinas en L contemporánea pequeña abierta sin isla con fregadero bajoencimera, armarios con paneles lisos, puertas de armario de madera oscura, encimera de vidrio reciclado, salpicadero negro, salpicadero de azulejos de vidrio, electrodomésticos de acero inoxidable, suelo de cemento y suelo gris
Ejemplo de cocinas en L contemporánea pequeña abierta sin isla con fregadero bajoencimera, armarios con paneles lisos, puertas de armario de madera oscura, encimera de vidrio reciclado, salpicadero negro, salpicadero de azulejos de vidrio, electrodomésticos de acero inoxidable, suelo de cemento y suelo gris
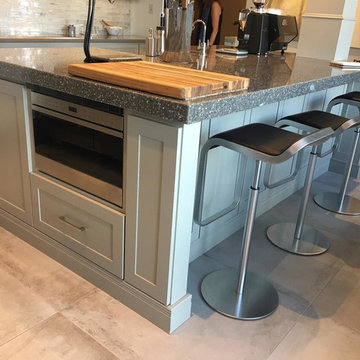
Diseño de cocinas en L industrial grande abierta con fregadero sobremueble, armarios estilo shaker, puertas de armario grises, encimera de vidrio reciclado, salpicadero blanco, salpicadero de azulejos de vidrio, electrodomésticos de acero inoxidable, una isla y suelo beige
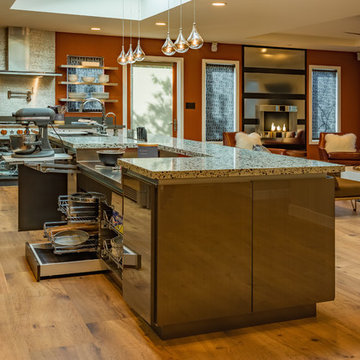
The island contains features such a lift up mixer and baking station allowing our chef to create signature pastries with efficiency and ease. An extra-large professional @GalleySink is a treasured find with many accessory options such as cutting board, strainer and condiment holder. Imbedded in the island countertop is a knife block placed conveniently next to the sink and pastry station. Our homeowner decided to have open pull out drawers for easy access to everyday items such as pots/pans, mixing bowls, and professional bakeware. Hidden in the toe kick is a drawer that stashes a mini folding stepstool for accessing those hard to reach places.
Photo Credit: Ali Atri Photography
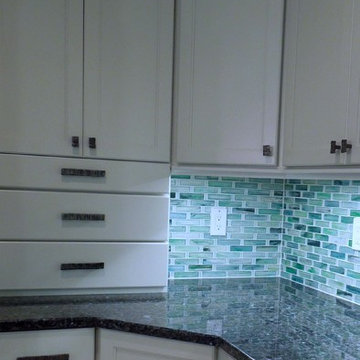
School, sports, drama and dance... schedules for all the family, menu planning and chores are all managed here. The drawers tucked beside the refrigerator allow a private place to control this chaos. Delicious Kitchens & Interiors, LLC
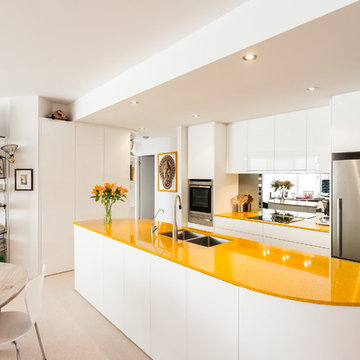
Bryan Lee
Ejemplo de cocina actual pequeña abierta con fregadero bajoencimera, armarios con paneles lisos, puertas de armario blancas, salpicadero metalizado, salpicadero de vidrio templado, electrodomésticos de acero inoxidable, una isla y encimera de vidrio reciclado
Ejemplo de cocina actual pequeña abierta con fregadero bajoencimera, armarios con paneles lisos, puertas de armario blancas, salpicadero metalizado, salpicadero de vidrio templado, electrodomésticos de acero inoxidable, una isla y encimera de vidrio reciclado
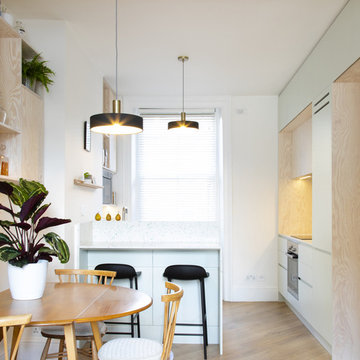
Andy Parsons
Modelo de cocina escandinava pequeña abierta con fregadero de un seno, armarios con paneles lisos, encimera de vidrio reciclado, salpicadero blanco, electrodomésticos de acero inoxidable, suelo de madera en tonos medios, una isla y encimeras blancas
Modelo de cocina escandinava pequeña abierta con fregadero de un seno, armarios con paneles lisos, encimera de vidrio reciclado, salpicadero blanco, electrodomésticos de acero inoxidable, suelo de madera en tonos medios, una isla y encimeras blancas
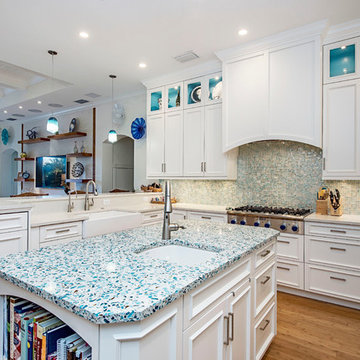
Foto de cocinas en U marinero grande abierto con fregadero sobremueble, armarios estilo shaker, puertas de armario blancas, encimera de vidrio reciclado, salpicadero azul, salpicadero con mosaicos de azulejos, electrodomésticos de acero inoxidable, suelo de madera en tonos medios, una isla y suelo marrón
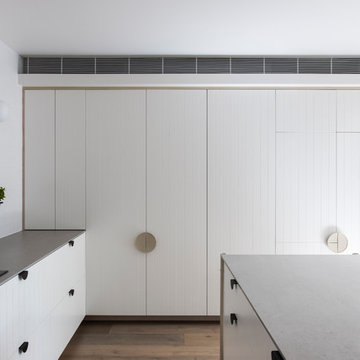
Clean lines conceal a cleverly hidden appliance cabinet.
Image: Nicole England
Foto de cocinas en L actual de tamaño medio abierta con fregadero de doble seno, puertas de armario blancas, encimera de vidrio reciclado, salpicadero blanco, salpicadero de azulejos de cemento, electrodomésticos negros, suelo de madera en tonos medios, una isla y encimeras grises
Foto de cocinas en L actual de tamaño medio abierta con fregadero de doble seno, puertas de armario blancas, encimera de vidrio reciclado, salpicadero blanco, salpicadero de azulejos de cemento, electrodomésticos negros, suelo de madera en tonos medios, una isla y encimeras grises
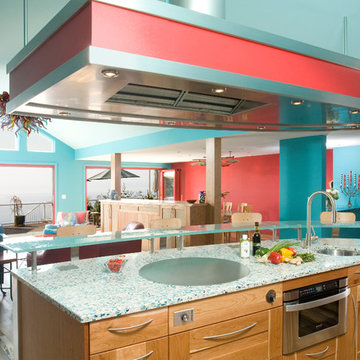
This project began with the request to update the existing kitchen of this eclectic waterfront home on Puget Sound. The remodel entailed relocating the kitchen from the front of the house where it was limiting the window space to the back of the house overlooking the family room and dining room. We opened up the kitchen with sliding window walls to create a natural connection to the exterior.
The bold colors were the owner’s vision, and they wanted the space to be fun and inviting. From the reclaimed barn wood floors to the recycled glass countertops to the Teppanyaki grill on the island and the custom stainless steel cloud hood suspended from the barrel vault ceiling, virtually everything was centered on entertaining.
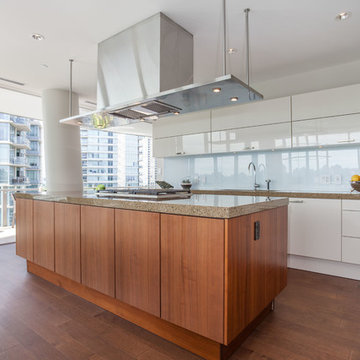
Philip Crocker
Collaborative design work between our clients and ourselves incorporating their own tastes, furniture and artwork as they downsized from a large home to an almost new condo. As with many of our projects we brought in our core group of trade specialists to consult and advise so that we could guide our clients through an easy process of option selections to meet their standards, timeline and budget. A very smooth project from beginning to end that included removal of the existing hardwood and carpet throughout, new painting throughout, some new lighting and detailed art glass work as well as custom metal and millwork. A successful project with excellent results and happy clients!
Do you want to renovate your condo?
Showcase Interiors Ltd. specializes in condo renovations. As well as thorough planning assistance including feasibility reviews and inspections, we can also provide permit acquisition services. We also possess Advanced Clearance through Worksafe BC and all General Liability Insurance for Strata Approval required for your proposed project.
Showcase Interiors Ltd. is a trusted, fully licensed and insured renovations firm offering exceptional service and high quality workmanship. We work with home and business owners to develop, manage and execute small to large renovations and unique installations. We work with accredited interior designers, engineers and authorities to deliver special projects from concept to completion on time & on budget. Our loyal clients love our integrity, reliability, level of service and depth of experience. Contact us today about your project and join our long list of satisfied clients!
We are a proud family business!
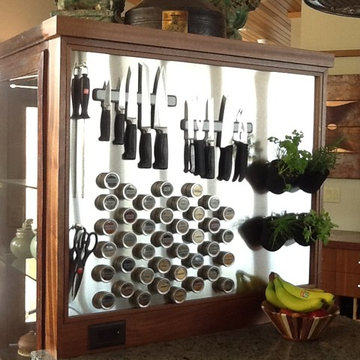
Cabinet box was added to back of antique Chinese cabinet for electrical and stainless steel surface for magnetic spice tins, knife holders and hooks for herb plants.
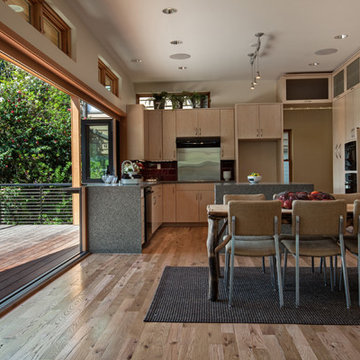
Light and airy dining room and kitchen open to the outdoor space beyond. A large sliding Nanawall and window system give the homeowner the capability to open the entire wall to enjoy the connection to the outdoors. The kitchen features recycled, locally sourced glass content countertops, backsplash and contemporary maple cabinetry. Green design - new custom home in Seattle by H2D Architecture + Design. Built by Thomas Jacobson Construction. Photos by Sean Balko, Filmworks Studio
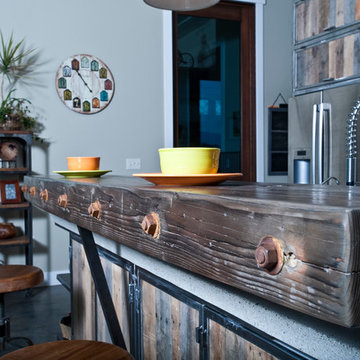
Glulam breakfast bar with reclaimed hardware
Photography by Lynn Donaldson
Diseño de cocina industrial grande abierta con fregadero de doble seno, puertas de armario con efecto envejecido, encimera de vidrio reciclado, salpicadero metalizado, electrodomésticos de acero inoxidable, suelo de cemento y una isla
Diseño de cocina industrial grande abierta con fregadero de doble seno, puertas de armario con efecto envejecido, encimera de vidrio reciclado, salpicadero metalizado, electrodomésticos de acero inoxidable, suelo de cemento y una isla
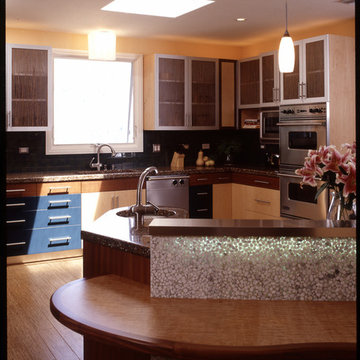
Up-lit sitting bar adds drama, night and day
Diseño de cocinas en L contemporánea de tamaño medio abierta con fregadero de un seno, armarios tipo vitrina, puertas de armario de madera clara, encimera de vidrio reciclado, salpicadero negro, electrodomésticos de acero inoxidable, suelo de bambú y una isla
Diseño de cocinas en L contemporánea de tamaño medio abierta con fregadero de un seno, armarios tipo vitrina, puertas de armario de madera clara, encimera de vidrio reciclado, salpicadero negro, electrodomésticos de acero inoxidable, suelo de bambú y una isla
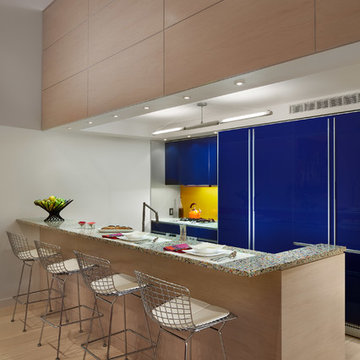
Christopher Cooper Photography Inc.
Thomas Devanney Architect
Lisa Kohler Interiors
Imagen de cocina actual abierta con fregadero encastrado, armarios tipo vitrina, puertas de armario azules, encimera de vidrio reciclado, salpicadero de vidrio templado y electrodomésticos de colores
Imagen de cocina actual abierta con fregadero encastrado, armarios tipo vitrina, puertas de armario azules, encimera de vidrio reciclado, salpicadero de vidrio templado y electrodomésticos de colores
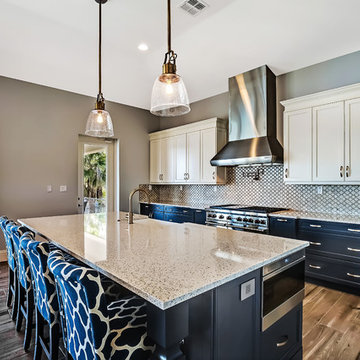
Diseño de cocinas en L clásica renovada grande abierta con fregadero sobremueble, armarios estilo shaker, puertas de armario blancas, encimera de vidrio reciclado, salpicadero multicolor, salpicadero de azulejos de porcelana, electrodomésticos de acero inoxidable, suelo de baldosas de porcelana y una isla
314 ideas para cocinas abiertas con encimera de vidrio reciclado
2