3.041 ideas para cocinas abiertas con encimera de esteatita
Filtrar por
Presupuesto
Ordenar por:Popular hoy
41 - 60 de 3041 fotos
Artículo 1 de 3

Originally designed by renowned architect Miles Standish, a 1960s addition by Richard Wills of the elite Royal Barry Wills architecture firm - featured in Life Magazine in both 1938 & 1946 for his classic Cape Cod & Colonial home designs - added an early American pub w/ beautiful pine-paneled walls, full bar, fireplace & abundant seating as well as a country living room.
We Feng Shui'ed and refreshed this classic design, providing modern touches, but remaining true to the original architect's vision.
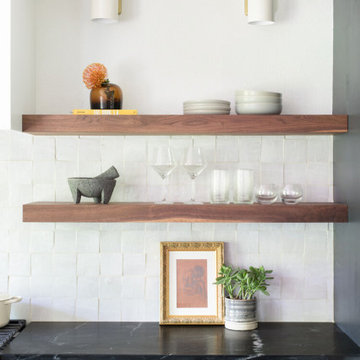
Diseño de cocina nórdica de tamaño medio abierta con fregadero bajoencimera, armarios con paneles lisos, puertas de armario negras, encimera de esteatita, salpicadero blanco, salpicadero de azulejos de cerámica, electrodomésticos de acero inoxidable, suelo de madera clara, una isla, suelo beige y encimeras negras

Diseño de cocinas en L bohemia de tamaño medio abierta con fregadero bajoencimera, armarios estilo shaker, puertas de armario verdes, encimera de esteatita, salpicadero blanco, salpicadero de azulejos de cerámica, electrodomésticos de acero inoxidable, suelo de madera en tonos medios, una isla, suelo marrón y encimeras negras
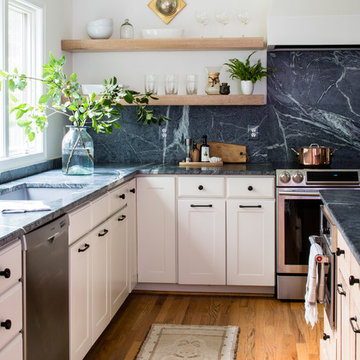
Photo by Helen Norman, Styling by Charlotte Safavi
Ejemplo de cocinas en L de estilo de casa de campo grande abierta con fregadero bajoencimera, armarios estilo shaker, puertas de armario de madera clara, encimera de esteatita, salpicadero gris, salpicadero de losas de piedra, electrodomésticos de acero inoxidable, suelo de madera clara, una isla y encimeras verdes
Ejemplo de cocinas en L de estilo de casa de campo grande abierta con fregadero bajoencimera, armarios estilo shaker, puertas de armario de madera clara, encimera de esteatita, salpicadero gris, salpicadero de losas de piedra, electrodomésticos de acero inoxidable, suelo de madera clara, una isla y encimeras verdes
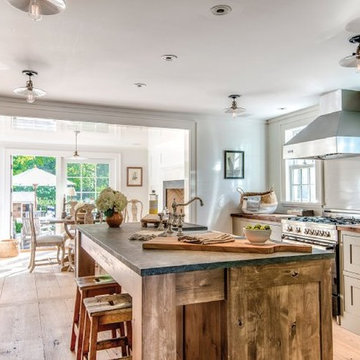
Diseño de cocina escandinava de tamaño medio abierta con fregadero sobremueble, armarios estilo shaker, puertas de armario grises, encimera de esteatita, salpicadero blanco, salpicadero de madera, electrodomésticos de acero inoxidable, suelo de madera clara, una isla y suelo marrón
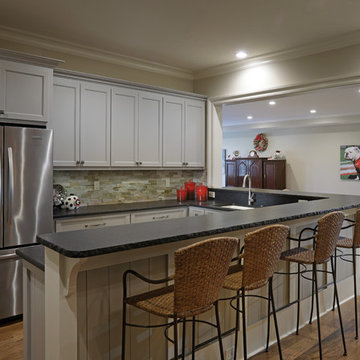
Ejemplo de cocinas en U tradicional de tamaño medio abierto con fregadero bajoencimera, armarios estilo shaker, puertas de armario grises, encimera de esteatita, salpicadero beige, salpicadero de azulejos de piedra, electrodomésticos de acero inoxidable, suelo de madera en tonos medios y península
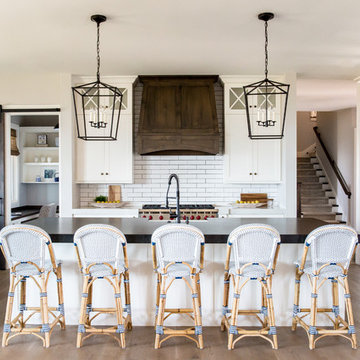
Diseño de cocina lineal de estilo de casa de campo grande abierta con fregadero sobremueble, puertas de armario blancas, salpicadero blanco, salpicadero de azulejos tipo metro, una isla, armarios estilo shaker, encimera de esteatita, electrodomésticos de acero inoxidable, suelo de madera en tonos medios y encimeras negras
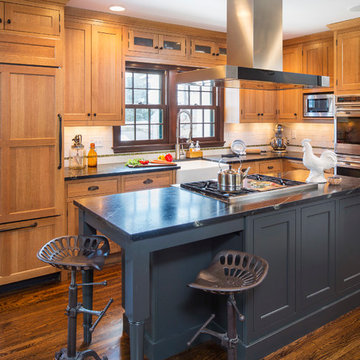
Troy Thies Photagraphy
Ejemplo de cocinas en L campestre de tamaño medio abierta con fregadero sobremueble, armarios con paneles lisos, encimera de esteatita, salpicadero blanco, salpicadero de azulejos tipo metro, una isla, puertas de armario de madera oscura, electrodomésticos de acero inoxidable, suelo de madera oscura y suelo marrón
Ejemplo de cocinas en L campestre de tamaño medio abierta con fregadero sobremueble, armarios con paneles lisos, encimera de esteatita, salpicadero blanco, salpicadero de azulejos tipo metro, una isla, puertas de armario de madera oscura, electrodomésticos de acero inoxidable, suelo de madera oscura y suelo marrón
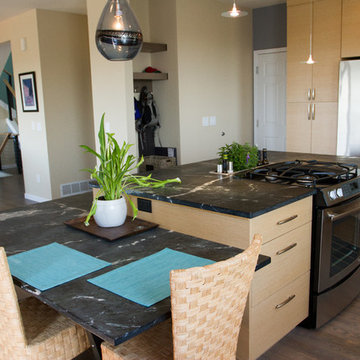
Suzanne Deller
Diseño de cocinas en L contemporánea grande abierta con fregadero bajoencimera, armarios con paneles lisos, puertas de armario de madera clara, encimera de esteatita, salpicadero multicolor, salpicadero con mosaicos de azulejos, electrodomésticos de acero inoxidable, suelo de madera oscura y una isla
Diseño de cocinas en L contemporánea grande abierta con fregadero bajoencimera, armarios con paneles lisos, puertas de armario de madera clara, encimera de esteatita, salpicadero multicolor, salpicadero con mosaicos de azulejos, electrodomésticos de acero inoxidable, suelo de madera oscura y una isla
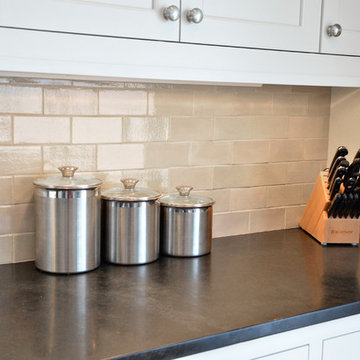
Who says neutral tile can't be beautiful? This kitchen features our handmade tile in Light Grey. The fireplace in the dining room complements the kitchen's backsplash in the exact same tile. It creates a truly clean, modern and beautiful space.
3"x6" Subway Tile - 815W Light Grey

Wood siding of the exterior wraps into the house at the south end of the kitchen concealing a pantry and panel-ready column, FIsher&Paykel refrigerator and freezer as well as a coffee bar. An assemblage of textures and raw materials including a dark-hued, minimalist layout for the kitchen opens to living room with panoramic views of the canyon to the left and the street on the right. We dropped the kitchen ceiling to be lower than the living room by 24 inches. There is a roof garden of meadow grasses and agave above the kitchen which thermally insulates cooling the kitchen space. Soapstone counter top, backsplash and shelf/window sill, Brizo faucet with Farrow & Ball "Pitch Black" painted cabinets complete the edges. The smooth stucco of the exterior walls and roof overhang wraps inside to the ceiling passing the wide screen windows facing the street.
An American black walnut island with Fyrn counter stools separate the kitchen and living room over a floor of black, irregular-shaped flagstone. Delta Light fixtures were used throughout for their discreet beauty yet highly functional settings.

Modelo de cocinas en L de estilo americano extra grande abierta con fregadero de un seno, armarios con paneles con relieve, puertas de armario de madera oscura, encimera de esteatita, salpicadero verde, salpicadero de azulejos de porcelana, electrodomésticos de acero inoxidable, suelo de madera en tonos medios, una isla, suelo marrón, encimeras grises y machihembrado
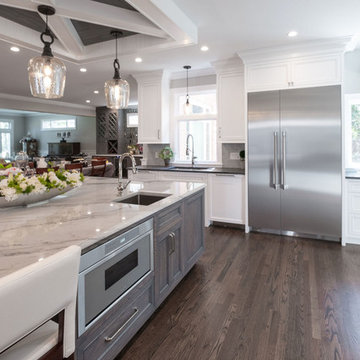
Imagen de cocinas en L de estilo de casa de campo grande abierta con fregadero bajoencimera, armarios con paneles empotrados, puertas de armario blancas, encimera de esteatita, salpicadero verde, salpicadero de azulejos de cerámica, electrodomésticos de acero inoxidable, suelo de madera oscura, una isla, suelo marrón y encimeras negras

This kitchen had not been renovated since the salt box colonial house was built in the 1960’s. The new owner felt it was time for a complete refresh with some traditional details and adding in the owner’s contemporary tastes.
At initial observation, we determined the house had good bones; including high ceilings and abundant natural light from a double-hung window and three skylights overhead recently installed by our client. Mixing the homeowners desires required the skillful eyes of Cathy and Ed from Renovisions. The original kitchen had dark stained, worn cabinets, in-adequate lighting and a non-functional coat closet off the kitchen space. In order to achieve a true transitional look, Renovisions incorporated classic details with subtle, simple and cleaner line touches. For example, the backsplash mix of honed and polished 2” x 3” stone-look subway tile is outlined in brushed stainless steel strips creating an edgy feel, especially at the niche above the range. Removing the existing wall that shared the coat closet opened up the kitchen to allow adding an island for seating and entertaining guests.
We chose natural maple, shaker style flat panel cabinetry with longer stainless steel pulls instead of knobs, keeping in line with the clients desire for a sleeker design. This kitchen had to be gutted to accommodate the new layout featuring an island with pull-out trash and recycling and deeper drawers for utensils. Spatial constraints were top of mind and incorporating a convection microwave above the slide-in range made the most sense. Our client was thrilled with the ability to bake, broil and microwave from GE’s advantium oven – how convenient! A custom pull-out cabinet was built for his extensive array of spices and oils. The sink base cabinet provides plenty of area for the large rectangular stainless steel sink, single-lever multi-sprayer faucet and matching filtered water dispenser faucet. The natural, yet sleek green soapstone countertop with distinct white veining created a dynamic visual and principal focal point for the now open space.
While oak wood flooring existed in the entire first floor, as an added element of color and interest we installed multi-color slate-look porcelain tiles in the kitchen area. We also installed a fully programmable floor heating system for those chilly New England days. Overall, out client was thrilled with his Mission Transition.
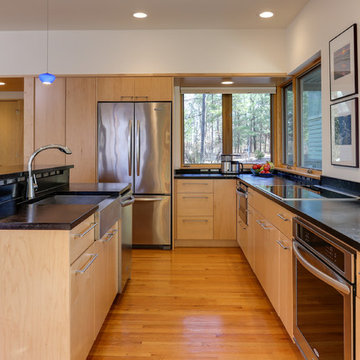
Photos by Tad Davis
Diseño de cocinas en L contemporánea de tamaño medio abierta con fregadero sobremueble, armarios con paneles lisos, puertas de armario de madera clara, encimera de esteatita, electrodomésticos de acero inoxidable, suelo de madera en tonos medios, una isla, encimeras negras y suelo marrón
Diseño de cocinas en L contemporánea de tamaño medio abierta con fregadero sobremueble, armarios con paneles lisos, puertas de armario de madera clara, encimera de esteatita, electrodomésticos de acero inoxidable, suelo de madera en tonos medios, una isla, encimeras negras y suelo marrón
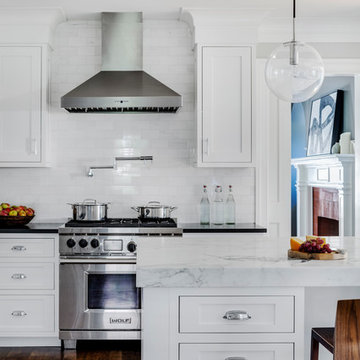
TEAM
Architect: LDa Architecture & Interiors
Interior Design: Thread By Lindsay Bentis
Builder: Great Woods Post & Beam Company, Inc.
Photographer: Greg Premru
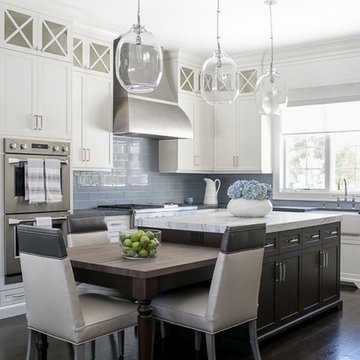
Raquel Langworthy, Custom Creations Kitchens
Diseño de cocinas en U tradicional renovado de tamaño medio abierto con fregadero sobremueble, armarios estilo shaker, puertas de armario blancas, encimera de esteatita, salpicadero azul, salpicadero de azulejos de vidrio, electrodomésticos de acero inoxidable, suelo de madera oscura, una isla y suelo marrón
Diseño de cocinas en U tradicional renovado de tamaño medio abierto con fregadero sobremueble, armarios estilo shaker, puertas de armario blancas, encimera de esteatita, salpicadero azul, salpicadero de azulejos de vidrio, electrodomésticos de acero inoxidable, suelo de madera oscura, una isla y suelo marrón

-A combination of Walnut and lacquer cabinets were fabricated and installed, with stone countertops
-The glazed brick is part of the original chimney
Imagen de cocinas en L industrial de tamaño medio abierta con fregadero bajoencimera, armarios estilo shaker, puertas de armario de madera en tonos medios, encimera de esteatita, salpicadero blanco, salpicadero de losas de piedra, electrodomésticos de acero inoxidable, suelo de madera clara, península y suelo beige
Imagen de cocinas en L industrial de tamaño medio abierta con fregadero bajoencimera, armarios estilo shaker, puertas de armario de madera en tonos medios, encimera de esteatita, salpicadero blanco, salpicadero de losas de piedra, electrodomésticos de acero inoxidable, suelo de madera clara, península y suelo beige
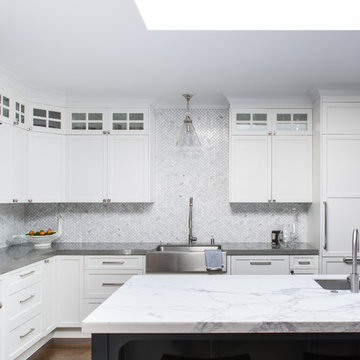
Suzanne Scott
Modelo de cocinas en L tradicional renovada de tamaño medio abierta con una isla, fregadero sobremueble, armarios estilo shaker, puertas de armario blancas, encimera de esteatita, salpicadero verde, salpicadero con mosaicos de azulejos, electrodomésticos de acero inoxidable, suelo de madera oscura y suelo marrón
Modelo de cocinas en L tradicional renovada de tamaño medio abierta con una isla, fregadero sobremueble, armarios estilo shaker, puertas de armario blancas, encimera de esteatita, salpicadero verde, salpicadero con mosaicos de azulejos, electrodomésticos de acero inoxidable, suelo de madera oscura y suelo marrón
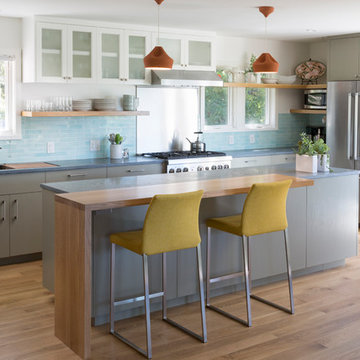
Whit Preston
Imagen de cocinas en L contemporánea de tamaño medio abierta con armarios con paneles lisos, electrodomésticos de acero inoxidable, una isla, puertas de armario grises, suelo de madera clara, suelo marrón, fregadero bajoencimera, encimera de esteatita, salpicadero azul, salpicadero de azulejos en listel y encimeras grises
Imagen de cocinas en L contemporánea de tamaño medio abierta con armarios con paneles lisos, electrodomésticos de acero inoxidable, una isla, puertas de armario grises, suelo de madera clara, suelo marrón, fregadero bajoencimera, encimera de esteatita, salpicadero azul, salpicadero de azulejos en listel y encimeras grises
3.041 ideas para cocinas abiertas con encimera de esteatita
3