3.943 ideas para cocinas abiertas con encimera de cemento
Filtrar por
Presupuesto
Ordenar por:Popular hoy
41 - 60 de 3943 fotos
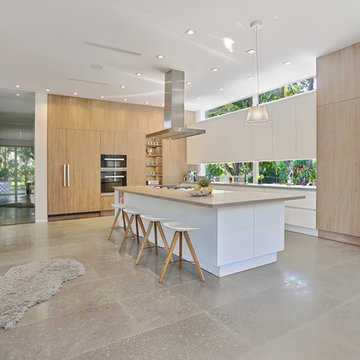
Diseño de cocina actual grande abierta con fregadero bajoencimera, armarios con paneles lisos, puertas de armario blancas, encimera de cemento, salpicadero de vidrio, electrodomésticos con paneles, suelo de cemento y una isla
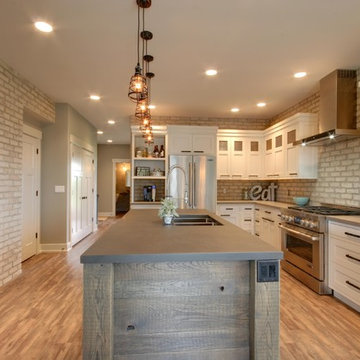
Terrian Photo
Ejemplo de cocinas en L urbana de tamaño medio abierta con fregadero bajoencimera, armarios con paneles empotrados, puertas de armario blancas, encimera de cemento, electrodomésticos de acero inoxidable, suelo vinílico y una isla
Ejemplo de cocinas en L urbana de tamaño medio abierta con fregadero bajoencimera, armarios con paneles empotrados, puertas de armario blancas, encimera de cemento, electrodomésticos de acero inoxidable, suelo vinílico y una isla

Contemporary Italian kitchen cabinet in resin by Zampieri Cucine. Resin is hand-applied to create a rustic and yet sleek look. Lots of storage space with custom shelving.

This mountain modern cabin is located in the mountains adjacent to an organic farm overlooking the South Toe River. The highest portion of the property offers stunning mountain views, however, the owners wanted to minimize the home’s visual impact on the surrounding hillsides. The house was located down slope and near a woodland edge which provides additional privacy and protection from strong northern winds.

Wall with side-by-side refrigerator with external water dispenser, mini wine fridge, and microwave with lightweight concrete countertops.
Imagen de cocinas en U moderno de tamaño medio abierto con fregadero bajoencimera, armarios con paneles lisos, puertas de armario de madera clara, encimera de cemento, salpicadero verde, electrodomésticos de acero inoxidable, salpicadero de azulejos de cemento y suelo de madera en tonos medios
Imagen de cocinas en U moderno de tamaño medio abierto con fregadero bajoencimera, armarios con paneles lisos, puertas de armario de madera clara, encimera de cemento, salpicadero verde, electrodomésticos de acero inoxidable, salpicadero de azulejos de cemento y suelo de madera en tonos medios

This renovation in Hitchin features Next125, the renowned German range, which is a perfect choice for a contemporary look that is stylish and sleek and built to the highest standards.
We love how the run of tall cabinets in a Walnut Veneer compliment the Indigo Blue Lacquer and mirrors the wide planked Solid Walnut breakfast bar. The Walnut reflects other pieces of furniture in the wider living space and brings the whole look together.
The integrated Neff appliances gives a smart, uncluttered finish and the Caesarstone Raw Concrete worktops are tactile and functional and provide a lovely contrast to the Walnut. Once again we are pleased to be able to include a Quooker Flex tap in Stainless Steel.
This is a fantastic living space for the whole family and we were delighted to work with them to achieve a look that works across both the kitchen and living areas.

Modern kitchen, subway tiles, concrete bench tops with recycled timber cabinets. Under floor heating and sunlight concrete slab keeps the house warm in winter. Concealed sliding doors disappear into the wall.

David Benito Cortázar
Ejemplo de cocina alargada industrial abierta con fregadero integrado, armarios con paneles lisos, encimera de cemento, salpicadero rojo, salpicadero de ladrillos, electrodomésticos de colores, suelo de cemento, península, suelo gris, puertas de armario de madera en tonos medios y microcemento
Ejemplo de cocina alargada industrial abierta con fregadero integrado, armarios con paneles lisos, encimera de cemento, salpicadero rojo, salpicadero de ladrillos, electrodomésticos de colores, suelo de cemento, península, suelo gris, puertas de armario de madera en tonos medios y microcemento

Custom home by Ron Waldner Signature Homes
Modelo de cocinas en L industrial grande abierta con fregadero sobremueble, armarios con paneles empotrados, puertas de armario con efecto envejecido, encimera de cemento, salpicadero metalizado, salpicadero de metal, electrodomésticos de acero inoxidable, suelo de madera oscura y una isla
Modelo de cocinas en L industrial grande abierta con fregadero sobremueble, armarios con paneles empotrados, puertas de armario con efecto envejecido, encimera de cemento, salpicadero metalizado, salpicadero de metal, electrodomésticos de acero inoxidable, suelo de madera oscura y una isla

Imagen de cocina rural grande abierta con fregadero bajoencimera, armarios estilo shaker, puertas de armario de madera oscura, encimera de cemento, salpicadero verde, salpicadero de azulejos de piedra, electrodomésticos de acero inoxidable, suelo de madera en tonos medios, una isla, suelo multicolor y encimeras grises
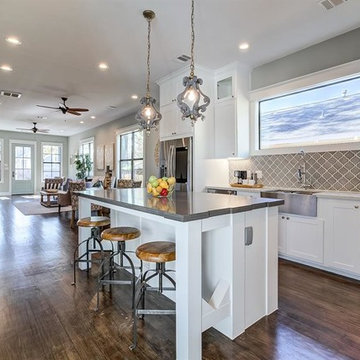
Har.com
Imagen de cocinas en L de estilo americano de tamaño medio abierta con fregadero sobremueble, armarios estilo shaker, puertas de armario blancas, encimera de cemento, salpicadero verde, salpicadero de azulejos de cerámica, electrodomésticos de acero inoxidable, suelo de madera oscura, una isla, suelo marrón y encimeras grises
Imagen de cocinas en L de estilo americano de tamaño medio abierta con fregadero sobremueble, armarios estilo shaker, puertas de armario blancas, encimera de cemento, salpicadero verde, salpicadero de azulejos de cerámica, electrodomésticos de acero inoxidable, suelo de madera oscura, una isla, suelo marrón y encimeras grises
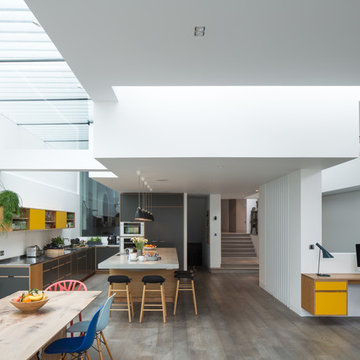
Bespoke Uncommon Projects plywood kitchen. Oak veneered ply carcasses, stainless steel worktops on the base units and Wolf, Sub-zero and Bora appliances. Island with built in wine fridge, pan and larder storage, topped with a bespoke cantilevered concrete worktop breakfast bar.
Photos by Jocelyn Low

I built this on my property for my aging father who has some health issues. Handicap accessibility was a factor in design. His dream has always been to try retire to a cabin in the woods. This is what he got.
It is a 1 bedroom, 1 bath with a great room. It is 600 sqft of AC space. The footprint is 40' x 26' overall.
The site was the former home of our pig pen. I only had to take 1 tree to make this work and I planted 3 in its place. The axis is set from root ball to root ball. The rear center is aligned with mean sunset and is visible across a wetland.
The goal was to make the home feel like it was floating in the palms. The geometry had to simple and I didn't want it feeling heavy on the land so I cantilevered the structure beyond exposed foundation walls. My barn is nearby and it features old 1950's "S" corrugated metal panel walls. I used the same panel profile for my siding. I ran it vertical to math the barn, but also to balance the length of the structure and stretch the high point into the canopy, visually. The wood is all Southern Yellow Pine. This material came from clearing at the Babcock Ranch Development site. I ran it through the structure, end to end and horizontally, to create a seamless feel and to stretch the space. It worked. It feels MUCH bigger than it is.
I milled the material to specific sizes in specific areas to create precise alignments. Floor starters align with base. Wall tops adjoin ceiling starters to create the illusion of a seamless board. All light fixtures, HVAC supports, cabinets, switches, outlets, are set specifically to wood joints. The front and rear porch wood has three different milling profiles so the hypotenuse on the ceilings, align with the walls, and yield an aligned deck board below. Yes, I over did it. It is spectacular in its detailing. That's the benefit of small spaces.
Concrete counters and IKEA cabinets round out the conversation.
For those who could not live in a tiny house, I offer the Tiny-ish House.
Photos by Ryan Gamma
Staging by iStage Homes
Design assistance by Jimmy Thornton
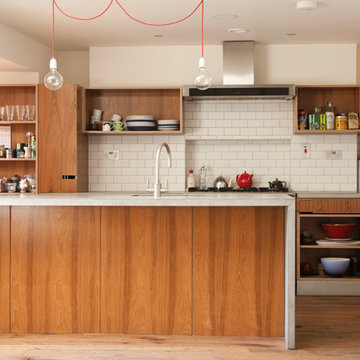
Foto de cocina vintage de tamaño medio abierta con armarios con paneles lisos, puertas de armario de madera oscura, encimera de cemento y una isla

Modelo de cocina industrial extra grande abierta con fregadero bajoencimera, armarios con paneles lisos, puertas de armario de madera en tonos medios, encimera de cemento, salpicadero negro, salpicadero de ladrillos, suelo de cemento, una isla y suelo gris
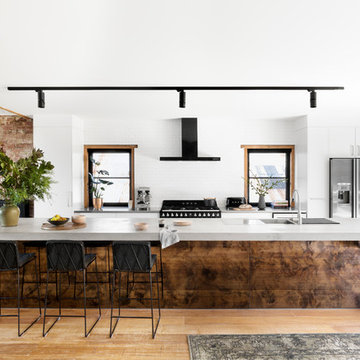
Martina Gemmola
Diseño de cocina alargada industrial de tamaño medio abierta con fregadero encastrado, electrodomésticos de acero inoxidable, suelo de madera clara, una isla, armarios con paneles lisos, puertas de armario blancas, encimera de cemento, salpicadero blanco y suelo beige
Diseño de cocina alargada industrial de tamaño medio abierta con fregadero encastrado, electrodomésticos de acero inoxidable, suelo de madera clara, una isla, armarios con paneles lisos, puertas de armario blancas, encimera de cemento, salpicadero blanco y suelo beige
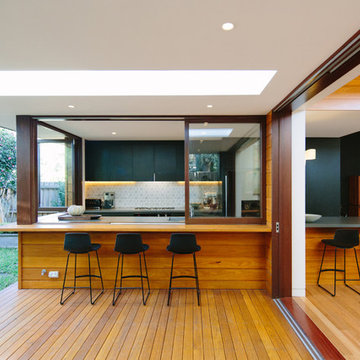
Ann-Louise Buck
Diseño de cocinas en U contemporáneo de tamaño medio abierto sin isla con fregadero integrado, armarios con paneles lisos, puertas de armario negras, encimera de cemento, salpicadero blanco, suelo de madera en tonos medios y barras de cocina
Diseño de cocinas en U contemporáneo de tamaño medio abierto sin isla con fregadero integrado, armarios con paneles lisos, puertas de armario negras, encimera de cemento, salpicadero blanco, suelo de madera en tonos medios y barras de cocina

Industrial meets eclectic in this kitchen, pantry and laundry renovation by Dan Kitchens Australia. Many of the industrial features were made and installed by Craig's Workshop, including the reclaimed timber barbacking, the full-height pressed metal splashback and the rustic bar stools.
Photos: Paul Worsley @ Live By The Sea
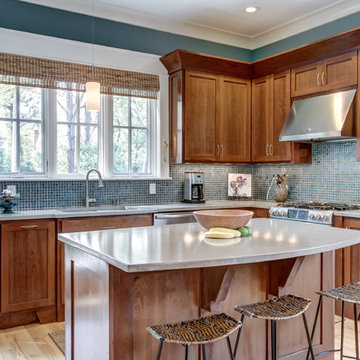
Showcase Photography
Imagen de cocinas en L actual abierta con encimera de cemento, electrodomésticos de acero inoxidable, armarios estilo shaker, puertas de armario de madera oscura, salpicadero azul, salpicadero con mosaicos de azulejos, suelo de madera clara y una isla
Imagen de cocinas en L actual abierta con encimera de cemento, electrodomésticos de acero inoxidable, armarios estilo shaker, puertas de armario de madera oscura, salpicadero azul, salpicadero con mosaicos de azulejos, suelo de madera clara y una isla
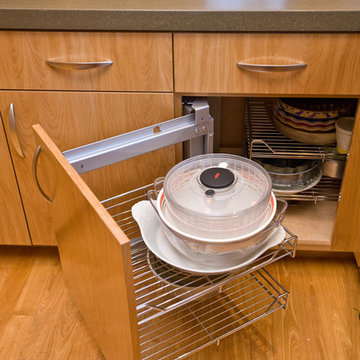
Bay Area custom kitchen design with vertical matching wood veneer from our artisanal cabinet shop in San Jose features accessibility hardware such as this Hafele magic corner, also known as Clever Storage.
3.943 ideas para cocinas abiertas con encimera de cemento
3