33.564 ideas para cocinas abiertas con electrodomésticos con paneles
Filtrar por
Presupuesto
Ordenar por:Popular hoy
141 - 160 de 33.564 fotos
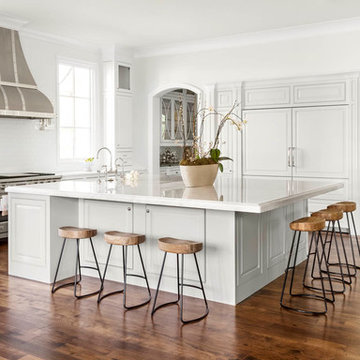
Nathan Schroder Photography
BK Design Studio
Diseño de cocinas en L clásica extra grande abierta con armarios con paneles con relieve, puertas de armario blancas, encimera de mármol, salpicadero blanco, salpicadero de azulejos de cerámica, electrodomésticos con paneles, suelo de madera en tonos medios, una isla y fregadero sobremueble
Diseño de cocinas en L clásica extra grande abierta con armarios con paneles con relieve, puertas de armario blancas, encimera de mármol, salpicadero blanco, salpicadero de azulejos de cerámica, electrodomésticos con paneles, suelo de madera en tonos medios, una isla y fregadero sobremueble
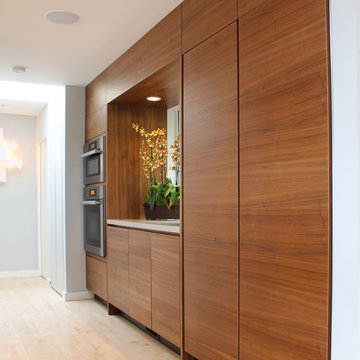
A kitchen remodel in an existing house. The living room was combined with the kitchen area, and the new open space gives way to the amazing views of the bay that are seen through the huge windows in the area. The combination of the colors and the material that were chosen for the design of the kitchen blends nicely with the views of the nature from outside. The use of the handle-less system of Alno emphasize the contemporary style of the house.
Door Style Finish : Combination of Alno Star Nature Line in the walnut wood veneer finish, and Alno Star Satina matt satin glass in the terra brown matt color finish.
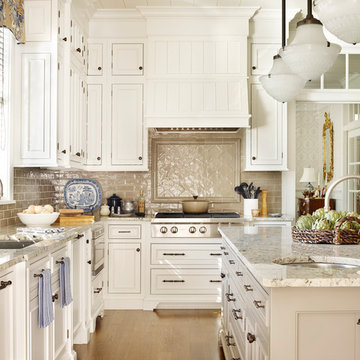
Ejemplo de cocinas en L tradicional de tamaño medio abierta con fregadero bajoencimera, puertas de armario blancas, salpicadero beige, una isla, armarios con rebordes decorativos, encimera de granito, salpicadero de azulejos de porcelana, electrodomésticos con paneles y suelo de madera clara
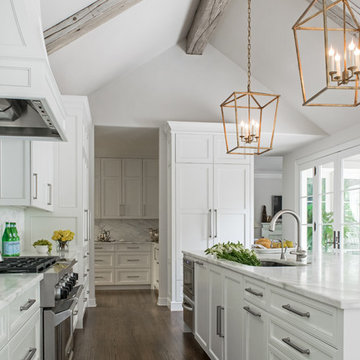
Beautiful white kitchen with vaulted ceiling and two golden lanterns above the large island. Calacatta marble featured on the countertops and backsplash keep this kitchen fresh, clean, and updated. Plenty of room to seat three or four at the island.
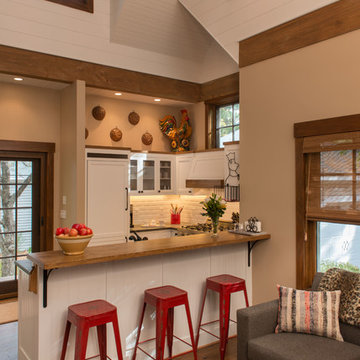
The 800 square-foot guest cottage is located on the footprint of a slightly smaller original cottage that was built three generations ago. With a failing structural system, the existing cottage had a very low sloping roof, did not provide for a lot of natural light and was not energy efficient. Utilizing high performing windows, doors and insulation, a total transformation of the structure occurred. A combination of clapboard and shingle siding, with standout touches of modern elegance, welcomes guests to their cozy retreat.
The cottage consists of the main living area, a small galley style kitchen, master bedroom, bathroom and sleeping loft above. The loft construction was a timber frame system utilizing recycled timbers from the Balsams Resort in northern New Hampshire. The stones for the front steps and hearth of the fireplace came from the existing cottage’s granite chimney. Stylistically, the design is a mix of both a “Cottage” style of architecture with some clean and simple “Tech” style features, such as the air-craft cable and metal railing system. The color red was used as a highlight feature, accentuated on the shed dormer window exterior frames, the vintage looking range, the sliding doors and other interior elements.
Photographer: John Hession
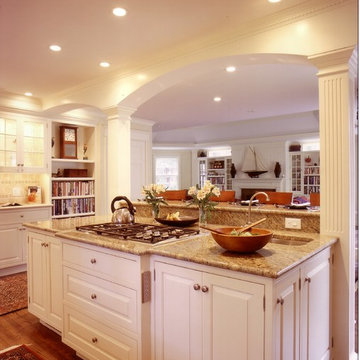
Foto de cocina lineal clásica pequeña abierta con fregadero bajoencimera, armarios con rebordes decorativos, puertas de armario blancas, encimera de granito, salpicadero beige, electrodomésticos con paneles, suelo de madera en tonos medios y una isla

Durham Road is our minimal and contemporary extension and renovation of a Victorian house in East Finchley, North London.
Custom joinery hides away all the typical kitchen necessities, and an all-glass box seat will allow the owners to enjoy their garden even when the weather isn’t on their side.
Despite a relatively tight budget we successfully managed to find resources for high-quality materials and finishes, underfloor heating, a custom kitchen, Domus tiles, and the modern oriel window by one finest glassworkers in town.
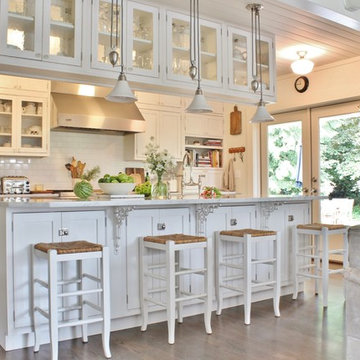
Photo: Kimberley Bryan © 2014 Houzz
Diseño de cocina campestre abierta con armarios tipo vitrina, puertas de armario blancas, salpicadero blanco, salpicadero de azulejos tipo metro, electrodomésticos con paneles, suelo de madera oscura y una isla
Diseño de cocina campestre abierta con armarios tipo vitrina, puertas de armario blancas, salpicadero blanco, salpicadero de azulejos tipo metro, electrodomésticos con paneles, suelo de madera oscura y una isla
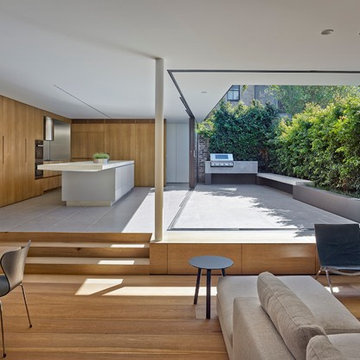
Murray Fredericks
Foto de cocinas en L minimalista abierta con armarios con paneles lisos, puertas de armario de madera oscura, electrodomésticos con paneles, suelo de madera clara y una isla
Foto de cocinas en L minimalista abierta con armarios con paneles lisos, puertas de armario de madera oscura, electrodomésticos con paneles, suelo de madera clara y una isla
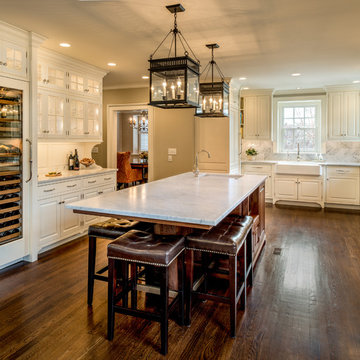
Angle Eye Photography
Foto de cocinas en U tradicional grande abierto con fregadero sobremueble, armarios con paneles con relieve, puertas de armario blancas, encimera de mármol, salpicadero de azulejos de piedra, electrodomésticos con paneles, suelo de madera oscura, una isla, salpicadero verde, suelo marrón y encimeras blancas
Foto de cocinas en U tradicional grande abierto con fregadero sobremueble, armarios con paneles con relieve, puertas de armario blancas, encimera de mármol, salpicadero de azulejos de piedra, electrodomésticos con paneles, suelo de madera oscura, una isla, salpicadero verde, suelo marrón y encimeras blancas
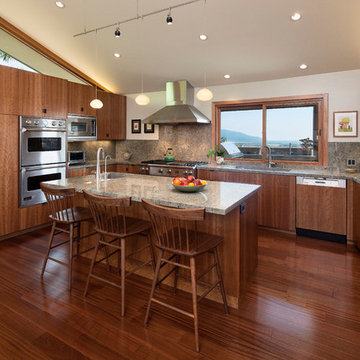
Architect: Thompson Naylor; Landscape: everGREEN Landscape Architects; Photography: Jim Bartsch Photography
Imagen de cocinas en U retro abierto con fregadero bajoencimera, armarios con paneles lisos, puertas de armario de madera oscura, encimera de granito, salpicadero verde, salpicadero de losas de piedra, electrodomésticos con paneles y suelo de madera oscura
Imagen de cocinas en U retro abierto con fregadero bajoencimera, armarios con paneles lisos, puertas de armario de madera oscura, encimera de granito, salpicadero verde, salpicadero de losas de piedra, electrodomésticos con paneles y suelo de madera oscura
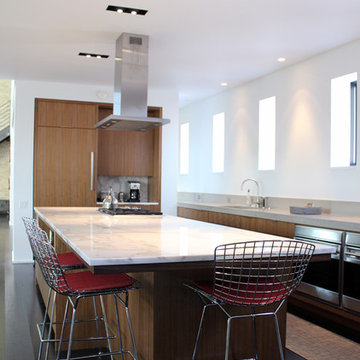
Open kitchen
Imagen de cocina moderna abierta con armarios con paneles lisos, puertas de armario de madera clara, encimera de mármol y electrodomésticos con paneles
Imagen de cocina moderna abierta con armarios con paneles lisos, puertas de armario de madera clara, encimera de mármol y electrodomésticos con paneles
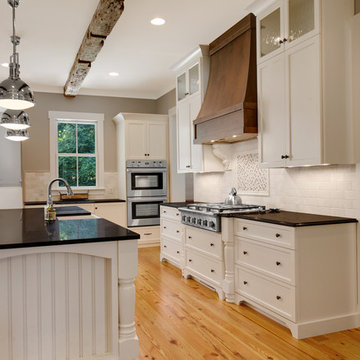
Diseño de cocina campestre abierta con fregadero sobremueble, armarios con paneles empotrados, puertas de armario blancas, salpicadero multicolor, salpicadero de azulejos de piedra, electrodomésticos con paneles, suelo de madera clara y una isla

This turn-of-the-century original Sellwood Library was transformed into an amazing Portland home for it's New York transplants. Custom woodworking and cabinetry transformed this room into a warm living space. An amazing kitchen with a rolling ladder to access high cabinets as well as a stunning 10 by 4 foot carrara marble topped island! This open living space is incredibly unique and special! The Tom Dixon Beat Light fixtures define the dining space and add a beautiful glow to the room. Leaded glass windows and dark stained wood floors add to the eclectic mix of original craftsmanship and modern influences.
Lincoln Barbour

A modern kitchen with gray cabinets and stainless steel appliances.
John Horner
Modelo de cocina lineal minimalista abierta con fregadero bajoencimera, armarios con paneles lisos, puertas de armario grises, encimera de mármol, salpicadero verde, salpicadero de azulejos de piedra, electrodomésticos con paneles, suelo de madera oscura, una isla, suelo marrón, encimeras grises y vigas vistas
Modelo de cocina lineal minimalista abierta con fregadero bajoencimera, armarios con paneles lisos, puertas de armario grises, encimera de mármol, salpicadero verde, salpicadero de azulejos de piedra, electrodomésticos con paneles, suelo de madera oscura, una isla, suelo marrón, encimeras grises y vigas vistas

Photo Credits: Brian Vanden Brink
Interior Design: Shor Home
Diseño de cocinas en L actual grande abierta con encimera de vidrio, fregadero bajoencimera, armarios con paneles lisos, puertas de armario de madera clara, salpicadero beige, salpicadero de vidrio templado, electrodomésticos con paneles, suelo de madera clara, una isla y suelo marrón
Diseño de cocinas en L actual grande abierta con encimera de vidrio, fregadero bajoencimera, armarios con paneles lisos, puertas de armario de madera clara, salpicadero beige, salpicadero de vidrio templado, electrodomésticos con paneles, suelo de madera clara, una isla y suelo marrón

Kitchen towards sink and window.
Photography by Sharon Risedorph;
In Collaboration with designer and client Stacy Eisenmann.
For questions on this project please contact Stacy at Eisenmann Architecture. (www.eisenmannarchitecture.com)

Modern kitchen in Lubbock, TX parade home. Coffered ceiling & antiqued cabinets.
Modelo de cocinas en L clásica grande abierta con electrodomésticos con paneles, puertas de armario blancas, salpicadero blanco, salpicadero de azulejos tipo metro, fregadero bajoencimera, armarios con paneles empotrados, encimera de mármol, suelo de madera oscura, una isla, suelo marrón, encimeras grises y barras de cocina
Modelo de cocinas en L clásica grande abierta con electrodomésticos con paneles, puertas de armario blancas, salpicadero blanco, salpicadero de azulejos tipo metro, fregadero bajoencimera, armarios con paneles empotrados, encimera de mármol, suelo de madera oscura, una isla, suelo marrón, encimeras grises y barras de cocina
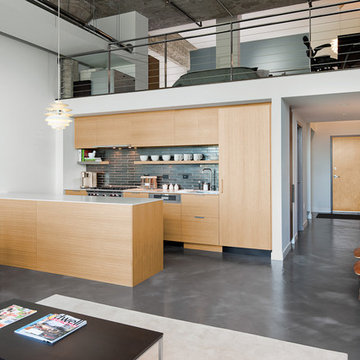
The design challenge for this loft located in a manufacturing building dating to the late 19th Century was to update it with a more contemporary, modern design, renovate the kitchen and bath, and unify the space while respecting the building’s industrial origins. By rethinking existing spaces and contrasting the rough industrial shell of the building with a sleek modernist interior, the Feinmann team fulfilled the unrealized potential of the space.
Working closely with the homeowners, sophisticated materials were chosen to complement a sleek design and completely change the way one experiences the space.
For safety, selection of of a stainless steel post and handrail with stainless steel cable was installed preserving the open feel of the loft space and created the strong connection between loft and downstairs living space.
In the kitchen, other material choices created the desired contemporary look: custom cabinetry that shows off the wood grain, panelized appliances, crisp white Corian countertops and gunmetal ceramic tiles. In the bath, a simple tub with just sheet of glass instead of a shower curtain keeps the small bath feeling as open as possible.
Throughout, a concrete micro-topped floor with multi-color undertones reiterates the building’s industrial origins. Sleek horizontal lines add to the clean modern aesthetic. The team’s meticulous attention to detail from start to finish captured the homeowner’s desire for a look worthy of Dwell magazine.
Photos by John Horner

February and March 2011 Mpls/St. Paul Magazine featured Byron and Janet Richard's kitchen in their Cross Lake retreat designed by JoLynn Johnson.
Honorable Mention in Crystal Cabinet Works Design Contest 2011
A vacation home built in 1992 on Cross Lake that was made for entertaining.
The problems
• Chipped floor tiles
• Dated appliances
• Inadequate counter space and storage
• Poor lighting
• Lacking of a wet bar, buffet and desk
• Stark design and layout that didn't fit the size of the room
Our goal was to create the log cabin feeling the homeowner wanted, not expanding the size of the kitchen, but utilizing the space better. In the redesign, we removed the half wall separating the kitchen and living room and added a third column to make it visually more appealing. We lowered the 16' vaulted ceiling by adding 3 beams allowing us to add recessed lighting. Repositioning some of the appliances and enlarge counter space made room for many cooks in the kitchen, and a place for guests to sit and have conversation with the homeowners while they prepare meals.
Key design features and focal points of the kitchen
• Keeping the tongue-and-groove pine paneling on the walls, having it
sandblasted and stained to match the cabinetry, brings out the
woods character.
• Balancing the room size we staggered the height of cabinetry reaching to
9' high with an additional 6” crown molding.
• A larger island gained storage and also allows for 5 bar stools.
• A former closet became the desk. A buffet in the diningroom was added
and a 13' wet bar became a room divider between the kitchen and
living room.
• We added several arched shapes: large arched-top window above the sink,
arch valance over the wet bar and the shape of the island.
• Wide pine wood floor with square nails
• Texture in the 1x1” mosaic tile backsplash
Balance of color is seen in the warm rustic cherry cabinets combined with accents of green stained cabinets, granite counter tops combined with cherry wood counter tops, pine wood floors, stone backs on the island and wet bar, 3-bronze metal doors and rust hardware.
33.564 ideas para cocinas abiertas con electrodomésticos con paneles
8