9.366 ideas para cocinas abiertas con electrodomésticos blancos
Filtrar por
Presupuesto
Ordenar por:Popular hoy
1 - 20 de 9366 fotos
Artículo 1 de 3

White Kitchen in East Cobb Modern Home.
Brass hardware.
Interior design credit: Design & Curations
Photo by Elizabeth Lauren Granger Photography
Diseño de cocina lineal tradicional renovada de tamaño medio abierta con fregadero sobremueble, armarios con paneles lisos, puertas de armario blancas, encimera de cuarzo compacto, salpicadero multicolor, salpicadero de azulejos de cerámica, electrodomésticos blancos, suelo de mármol, una isla, suelo blanco y encimeras blancas
Diseño de cocina lineal tradicional renovada de tamaño medio abierta con fregadero sobremueble, armarios con paneles lisos, puertas de armario blancas, encimera de cuarzo compacto, salpicadero multicolor, salpicadero de azulejos de cerámica, electrodomésticos blancos, suelo de mármol, una isla, suelo blanco y encimeras blancas

Imagen de cocinas en L tradicional renovada de tamaño medio abierta con fregadero bajoencimera, armarios estilo shaker, puertas de armario beige, encimera de cuarzo compacto, salpicadero blanco, salpicadero de azulejos de porcelana, electrodomésticos blancos, suelo de madera clara, una isla, suelo beige y encimeras blancas

Imagen de cocinas en U campestre grande abierto con fregadero sobremueble, armarios estilo shaker, puertas de armario blancas, encimera de cuarcita, salpicadero verde, salpicadero de azulejos de cemento, electrodomésticos blancos, suelo de madera clara, una isla, suelo beige y encimeras blancas

Photograph by Pete Sieger
Diseño de cocinas en L de estilo de casa de campo de tamaño medio abierta y de roble con fregadero encastrado, armarios estilo shaker, puertas de armario de madera oscura, encimera de madera, salpicadero marrón, electrodomésticos blancos, suelo de madera en tonos medios y una isla
Diseño de cocinas en L de estilo de casa de campo de tamaño medio abierta y de roble con fregadero encastrado, armarios estilo shaker, puertas de armario de madera oscura, encimera de madera, salpicadero marrón, electrodomésticos blancos, suelo de madera en tonos medios y una isla
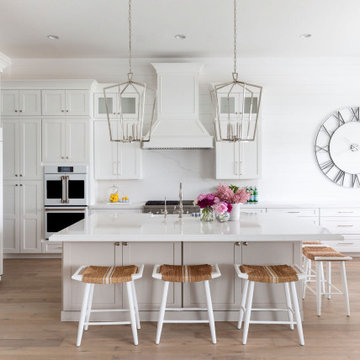
Foto de cocina marinera grande abierta con fregadero sobremueble, armarios estilo shaker, puertas de armario blancas, encimera de cuarzo compacto, salpicadero blanco, puertas de cuarzo sintético, electrodomésticos blancos, suelo de madera clara, una isla, suelo beige y encimeras blancas

Comment redonner une nouvelle jeunesse à sa cuisine ? Voilà le nouveau défi réalisé avec cette cuisine datant des années 80.
Les propriétaires désiraient préserver le charme de leur cuisine en chêne très bien conservée. Ils avaient besoin d’être orientés dans le choix des couleurs pour un relooking harmonieux. Ils souhaitaient également intégrer un meuble de famille en guise d’îlot central.
Dans le but d’alléger la cuisine, deux couleurs ont été proposées pour les meubles, un bleu canard pour le bas et un bleu azur pour le haut. Le lambris a été peint dans une teinte bleu ciel. Le plan de travail a été réalisé en stratifié bois chêne naturel comme le sol du salon. Un travail a été effectué pour conserver une circulation fluide dans la cuisine et certains rangements ont été modernisés.
Concernant le carrelage, leur choix s’est porté sur un sol imitation terrazzo qui marque actuellement un grand retour dans nos intérieurs avec l’envie d’authenticité et de matières brutes.
Dans la continuité de la cuisine, les murs et plafonds de la salle à manger et du salon ont été entièrement refaits. Les lambris ont été peints en bleu ciel et les poutres apparentes du salon en couleur lin.

This 1970's home had a complete makeover! The goal of the project was to 1) open up the main floor living and gathering spaces and 2) create a more beautiful and functional kitchen. We took out the dividing wall between the front living room and the kitchen and dining room to create one large gathering space, perfect for a young family and for entertaining friends!
Onto the exciting part - the kitchen! The existing kitchen was U-Shaped with not much room to have more than 1 person working at a time. We kept the appliances in the same locations, but really expanded the amount of workspace and cabinet storage by taking out the peninsula and adding a large island. The cabinetry, from Holiday Kitchens, is a blue-gray color on the lowers and classic white on the uppers. The countertops are walnut butcherblock on the perimeter and a marble looking quartz on the island. The backsplash, one of our favorites, is a diamond shaped mosaic in a rhombus pattern, which adds just the right amount of texture without overpowering all the gorgeous details of the cabinets and countertops. The hardware is a champagne bronze - one thing we love to do is mix and match our metals! The faucet is from Kohler and is in Matte Black, the sink is from Blanco and is white. The flooring is a luxury vinyl plank with a warm wood tone - which helps bring all the elements of the kitchen together we think!
Overall - this is one of our favorite kitchens to date - so many beautiful details on their own, but put together create this gorgeous kitchen!

Photography: Tamara Flanagan Photography
Foto de cocina campestre grande abierta con fregadero sobremueble, puertas de armario blancas, encimera de cuarzo compacto, salpicadero azul, salpicadero de azulejos de porcelana, electrodomésticos blancos, suelo de madera en tonos medios, una isla, suelo marrón, encimeras blancas y armarios con paneles empotrados
Foto de cocina campestre grande abierta con fregadero sobremueble, puertas de armario blancas, encimera de cuarzo compacto, salpicadero azul, salpicadero de azulejos de porcelana, electrodomésticos blancos, suelo de madera en tonos medios, una isla, suelo marrón, encimeras blancas y armarios con paneles empotrados

Tatjana Plitt
Modelo de cocina lineal nórdica abierta con fregadero encastrado, armarios con paneles lisos, puertas de armario blancas, salpicadero gris, electrodomésticos blancos, suelo de cemento, una isla, suelo gris y encimeras negras
Modelo de cocina lineal nórdica abierta con fregadero encastrado, armarios con paneles lisos, puertas de armario blancas, salpicadero gris, electrodomésticos blancos, suelo de cemento, una isla, suelo gris y encimeras negras

Created for a renovated and extended home, this bespoke solid poplar kitchen has been handpainted in Farrow & Ball Wevet with Railings on the island and driftwood oak internals throughout. Luxury Calacatta marble has been selected for the island and splashback with highly durable and low maintenance Silestone quartz for the work surfaces. The custom crafted breakfast cabinet, also designed with driftwood oak internals, includes a conveniently concealed touch-release shelf for prepping tea and coffee as a handy breakfast station. A statement Lacanche range cooker completes the luxury look.

Au pied du métro Saint-Placide, ce spacieux appartement haussmannien abrite un jeune couple qui aime les belles choses.
J’ai choisi de garder les moulures et les principaux murs blancs, pour mettre des touches de bleu et de vert sapin, qui apporte de la profondeur à certains endroits de l’appartement.
La cuisine ouverte sur le salon, en marbre de Carrare blanc, accueille un ilot qui permet de travailler, cuisiner tout en profitant de la lumière naturelle.
Des touches de laiton viennent souligner quelques détails, et des meubles vintage apporter un côté stylisé, comme le buffet recyclé en meuble vasque dans la salle de bains au total look New-York rétro.

Fotos: Julia Vogel, Köln
Ejemplo de cocina moderna grande abierta con fregadero bajoencimera, armarios con paneles lisos, puertas de armario blancas, encimera de acrílico, salpicadero blanco, salpicadero de vidrio templado, electrodomésticos blancos, suelo de madera en tonos medios, una isla, suelo marrón y encimeras blancas
Ejemplo de cocina moderna grande abierta con fregadero bajoencimera, armarios con paneles lisos, puertas de armario blancas, encimera de acrílico, salpicadero blanco, salpicadero de vidrio templado, electrodomésticos blancos, suelo de madera en tonos medios, una isla, suelo marrón y encimeras blancas

Photography: Stacy Zarin Goldberg
Diseño de cocinas en L bohemia pequeña abierta con fregadero sobremueble, armarios estilo shaker, puertas de armario azules, encimera de cuarzo compacto, salpicadero blanco, salpicadero de azulejos de cerámica, electrodomésticos blancos, suelo de baldosas de porcelana, una isla y suelo marrón
Diseño de cocinas en L bohemia pequeña abierta con fregadero sobremueble, armarios estilo shaker, puertas de armario azules, encimera de cuarzo compacto, salpicadero blanco, salpicadero de azulejos de cerámica, electrodomésticos blancos, suelo de baldosas de porcelana, una isla y suelo marrón
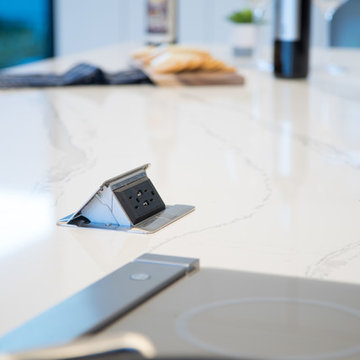
This markedly modern, yet warm and inviting abode in the Oklahoma countryside boasts some of our favorite kitchen items all in one place. Miele appliances (oven, steam, coffee maker, paneled refrigerator, freezer, and "knock to open" dishwasher), induction cooking on an island, a highly functional Galley Workstation and the latest technology in cabinetry and countertop finishes to last a lifetime. Grain matched natural walnut and matte nanotech touch-to-open white and grey cabinets provide a natural color palette that allows the interior of this home to blend beautifully with the prairie and pastures seen through the large commercial windows on both sides of this kitchen & living great room. Cambria quartz countertops in Brittanica formed with a waterfall edge give a natural random pattern against the square lines of the rest of the kitchen. David Cobb photography
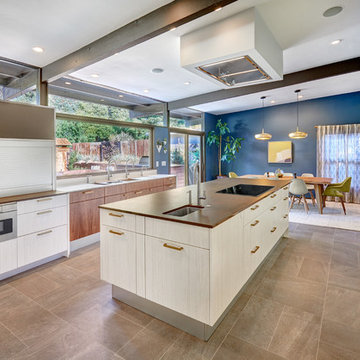
This mid-century modern kitchen was developed with the original architectural elements of its mid-century shell at the heart of its design. Throughout the space, the kitchen’s repetition of alternating dark walnut and light wood uses in the cabinetry and framework reflect the contrast of the dark wooden beams running along the white ceiling. The playful use of two tones intentionally develops unified work zones using all modern day elements and conveniences. For instance, the 5’ galley workstation stands apart with grain-matched walnut cabinetry and stone wrap detail for a furniture-like feeling. The mid-century architecture continued to be an emphasis through design details such as a flush venting system within a drywall structure that conscientiously disappears into the ceiling affording the existing post-and-beams structures and clerestory windows to stand in the forefront.
Along with celebrating the characteristic of the mid-century home the clients wanted to bring the outdoors in. We chose to emphasis the view even more by incorporating a large window centered over the galley kitchen sink. The final result produced a translucent wall that provokes a dialog between the outdoor elements and the natural color tones and materials used throughout the kitchen. While the natural light and views are visible because of the spacious windows, the contemporary kitchens clean geometric lines emphasize the newly introduced natural materials and further integrate the outdoors within the space.
The clients desired to have a designated area for hot drinks such as coffee and tea. To create a station that was easily accessible as well as easily to storage away we incorporated two aluminum tambours together with integrated power lift doors. One tambour acting as the hot drink station and the other acting as an appliance garage. Overall, this minimalistic kitchen is nothing short of functionality and mid-century character.
Photo Credit: Fred Donham of PhotographerLink
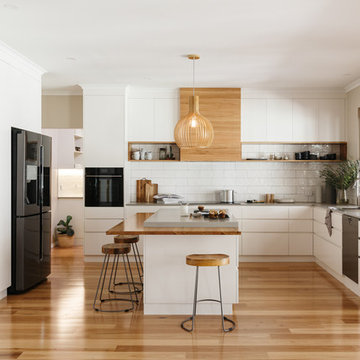
Jonathan VDK
Foto de cocinas en L actual abierta con fregadero bajoencimera, armarios con paneles lisos, puertas de armario blancas, salpicadero blanco, electrodomésticos blancos, suelo de madera en tonos medios, una isla y suelo beige
Foto de cocinas en L actual abierta con fregadero bajoencimera, armarios con paneles lisos, puertas de armario blancas, salpicadero blanco, electrodomésticos blancos, suelo de madera en tonos medios, una isla y suelo beige
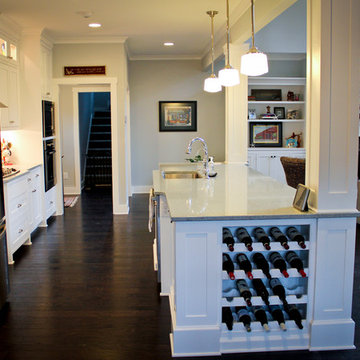
Utilizing every space possible provides an organized and uncluttered kitchen. An end wine rack takes advantage of an otherwise unused area within an island.

Tim Vrieling
Imagen de cocinas en U de estilo de casa de campo grande abierto con fregadero sobremueble, armarios estilo shaker, puertas de armario con efecto envejecido, encimera de granito, salpicadero beige, salpicadero de azulejos de piedra, electrodomésticos blancos, suelo de madera clara y una isla
Imagen de cocinas en U de estilo de casa de campo grande abierto con fregadero sobremueble, armarios estilo shaker, puertas de armario con efecto envejecido, encimera de granito, salpicadero beige, salpicadero de azulejos de piedra, electrodomésticos blancos, suelo de madera clara y una isla
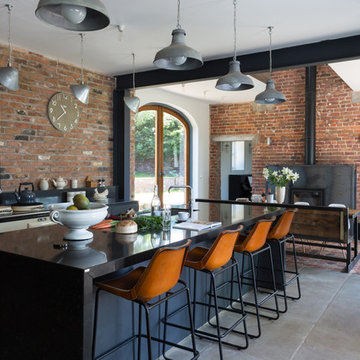
Paul Craig
Foto de cocina urbana abierta con fregadero bajoencimera, una isla y electrodomésticos blancos
Foto de cocina urbana abierta con fregadero bajoencimera, una isla y electrodomésticos blancos

A retro 1950’s kitchen featuring green custom colored cabinets with glass door mounts, under cabinet lighting, pull-out drawers, and Lazy Susans. To contrast with the green we added in red window treatments, a toaster oven, and other small red polka dot accessories. A few final touches we made include a retro fridge, retro oven, retro dishwasher, an apron sink, light quartz countertops, a white subway tile backsplash, and retro tile flooring.
Home located in Humboldt Park Chicago. Designed by Chi Renovation & Design who also serve the Chicagoland area and it's surrounding suburbs, with an emphasis on the North Side and North Shore. You'll find their work from the Loop through Lincoln Park, Skokie, Evanston, Wilmette, and all of the way up to Lake Forest.
For more about Chi Renovation & Design, click here: https://www.chirenovation.com/
To learn more about this project, click here: https://www.chirenovation.com/portfolio/1950s-retro-humboldt-park-kitchen/
9.366 ideas para cocinas abiertas con electrodomésticos blancos
1