108 ideas para bibliotecas en casa con machihembrado
Filtrar por
Presupuesto
Ordenar por:Popular hoy
1 - 20 de 108 fotos

We added this reading alcove by building out the walls. It's a perfect place to read a book and take a nap.
Modelo de biblioteca en casa cerrada, blanca y blanca y madera de estilo de casa de campo de tamaño medio con paredes beige, suelo de madera clara, estufa de leña, marco de chimenea de ladrillo, pared multimedia, suelo marrón y machihembrado
Modelo de biblioteca en casa cerrada, blanca y blanca y madera de estilo de casa de campo de tamaño medio con paredes beige, suelo de madera clara, estufa de leña, marco de chimenea de ladrillo, pared multimedia, suelo marrón y machihembrado

Concrete block walls provide thermal mass for heating and defence agains hot summer. The subdued colours create a quiet and cosy space focussed around the fire. Timber joinery adds warmth and texture , framing the collections of books and collected objects.

Ejemplo de biblioteca en casa abierta y blanca contemporánea de tamaño medio con paredes blancas, suelo de baldosas de cerámica, televisor independiente, suelo gris, machihembrado y papel pintado
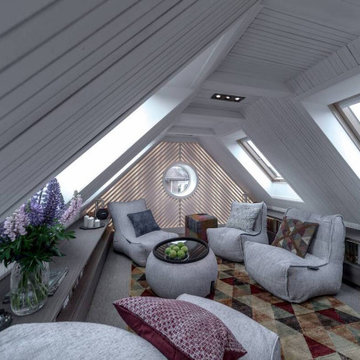
Зону чилаута формирует группа мягкой бескаркасной мебели Ambient Lounge. Уютные кресла обеспечивают прекрасную поддержку спины, а в специальные карманы по бокам кресел можно положить книгу или телефон.

Living Room at the Flower Showhouse / featuring Bevolo Cupola Pool House Lanterns by the fireplace
Modelo de biblioteca en casa cerrada de estilo de casa de campo con paredes beige, todas las chimeneas, marco de chimenea de ladrillo, pared multimedia, suelo marrón, machihembrado y machihembrado
Modelo de biblioteca en casa cerrada de estilo de casa de campo con paredes beige, todas las chimeneas, marco de chimenea de ladrillo, pared multimedia, suelo marrón, machihembrado y machihembrado

First floor of In-Law apartment with Private Living Room, Kitchen and Bedroom Suite.
Ejemplo de biblioteca en casa cerrada de estilo de casa de campo pequeña con paredes blancas, suelo de madera en tonos medios, pared multimedia, suelo marrón y machihembrado
Ejemplo de biblioteca en casa cerrada de estilo de casa de campo pequeña con paredes blancas, suelo de madera en tonos medios, pared multimedia, suelo marrón y machihembrado
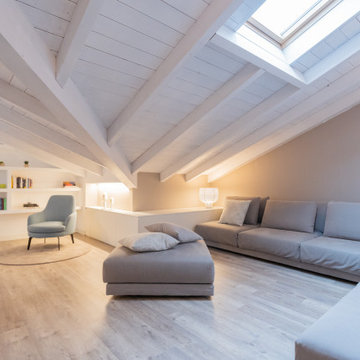
prospettiva della zona relax
Foto de biblioteca en casa abierta y abovedada contemporánea de tamaño medio con suelo laminado, suelo marrón, paredes grises, vigas vistas y machihembrado
Foto de biblioteca en casa abierta y abovedada contemporánea de tamaño medio con suelo laminado, suelo marrón, paredes grises, vigas vistas y machihembrado
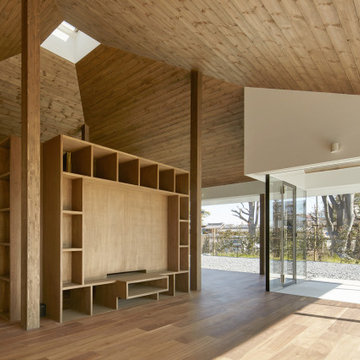
(C) Forward Stroke Inc.
Ejemplo de biblioteca en casa abierta minimalista pequeña con paredes blancas, suelo de contrachapado, televisor independiente, suelo marrón, machihembrado y papel pintado
Ejemplo de biblioteca en casa abierta minimalista pequeña con paredes blancas, suelo de contrachapado, televisor independiente, suelo marrón, machihembrado y papel pintado

. The timber screening on the kitchen ceiling, wrapping down to form a bookshelf, serves to create a continuous flow and establish an ambience of natural warmth through the open kitchen,dining and living space out to the timber entertaining deck oudoors.
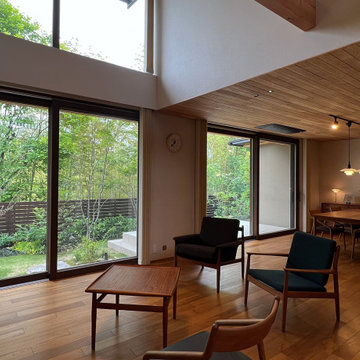
竹景の舎|Studio tanpopo-gumi
Modelo de biblioteca en casa abierta nórdica grande con suelo de madera en tonos medios, televisor colgado en la pared, suelo marrón, machihembrado y ladrillo
Modelo de biblioteca en casa abierta nórdica grande con suelo de madera en tonos medios, televisor colgado en la pared, suelo marrón, machihembrado y ladrillo
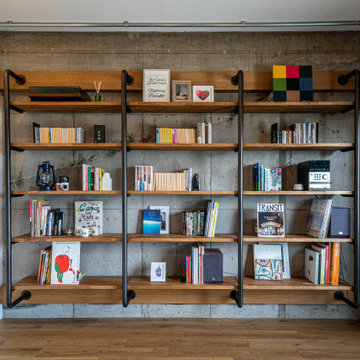
Modelo de biblioteca en casa abierta urbana de tamaño medio sin chimenea con paredes grises, suelo de madera en tonos medios, suelo amarillo, machihembrado y machihembrado

When she’s not on location for photo shoots or soaking in inspiration on her many travels, creative consultant, Michelle Adams, masterfully tackles her projects in the comfort of her quaint home in Michigan. Working with California Closets design consultant, Janice Fischer, Michelle set out to transform an underutilized room into a fresh and functional office that would keep her organized and motivated. Considering the space’s visible sight-line from most of the first floor, Michelle wanted a sleek system that would allow optimal storage, plenty of work space and an unobstructed view to outside.
Janice first addressed the room’s initial challenges, which included large windows spanning two of the three walls that were also low to floor where the system would be installed. Working closely with Michelle on an inventory of everything for the office, Janice realized that there were also items Michelle needed to store that were unique in size, such as portfolios. After their consultation, however, Janice proposed three, custom options to best suit the space and Michelle’s needs. To achieve a timeless, contemporary look, Janice used slab faces on the doors and drawers, no hardware and floated the portion of the system with the biggest sight-line that went under the window. Each option also included file drawers and covered shelving space for items Michelle did not want to have on constant display.
The completed system design features a chic, low profile and maximizes the room’s space for clean, open look. Simple and uncluttered, the system gives Michelle a place for not only her files, but also her oversized portfolios, supplies and fabric swatches, which are now right at her fingertips.

Imagen de biblioteca en casa abierta asiática sin chimenea y televisor con paredes grises, suelo de madera en tonos medios, suelo marrón, machihembrado y machihembrado
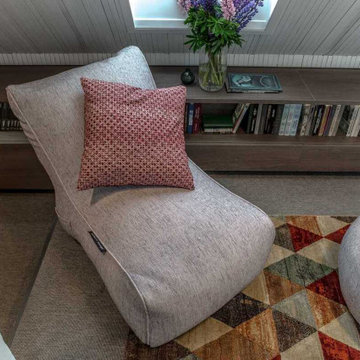
Зону чилаута формирует группа мягкой бескаркасной мебели Ambient Lounge. Уютные кресла обеспечивают прекрасную поддержку спины, а в специальные карманы по бокам кресел можно положить книгу или телефон.

This room, housing and elegant piano also functions as a guest room. The built in couch, turns into a bed with ease.
Ejemplo de biblioteca en casa cerrada actual de tamaño medio con paredes blancas, suelo beige, machihembrado, machihembrado y suelo de madera clara
Ejemplo de biblioteca en casa cerrada actual de tamaño medio con paredes blancas, suelo beige, machihembrado, machihembrado y suelo de madera clara

2階リビングダイニング。
使っていなかったロフトの床、壁を解体、隣家の屋根より高い位置に窓を新設し、空が見えるリビングダイニング、浴室、家事スペースとしました。
白い家型の壁の向こう側は浴室、洗面、洗濯、パントリースペース。1階にあった浴室を2階に移動し、明るい家事空間をとして集約しました。
(写真 傍島利浩)
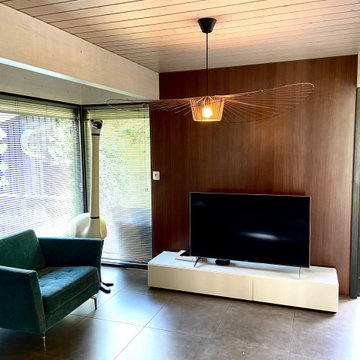
Modelo de biblioteca en casa abierta y blanca contemporánea de tamaño medio sin chimenea con paredes verdes, suelo de baldosas de cerámica, televisor independiente, suelo gris, machihembrado y papel pintado
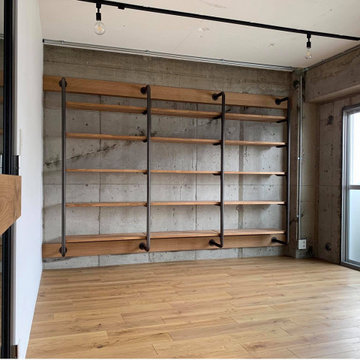
Diseño de biblioteca en casa abierta urbana de tamaño medio sin chimenea con paredes grises, suelo de madera en tonos medios, suelo amarillo, machihembrado y machihembrado
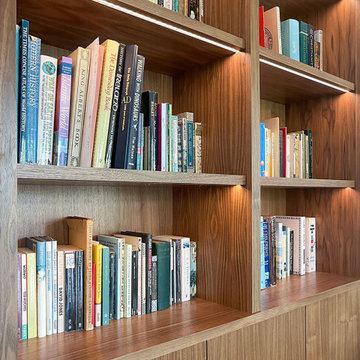
Bespoke bookcases in American Black Walnut Veneer with fully dimmable lighting in a mid-century style sitting room. Custom made library ladder. Green Sofas.
108 ideas para bibliotecas en casa con machihembrado
1
