6 ideas para aseos violetas con puertas de armario blancas
Filtrar por
Presupuesto
Ordenar por:Popular hoy
1 - 6 de 6 fotos
Artículo 1 de 3

No strangers to remodeling, the new owners of this St. Paul tudor knew they could update this decrepit 1920 duplex into a single-family forever home.
A list of desired amenities was a catalyst for turning a bedroom into a large mudroom, an open kitchen space where their large family can gather, an additional exterior door for direct access to a patio, two home offices, an additional laundry room central to bedrooms, and a large master bathroom. To best understand the complexity of the floor plan changes, see the construction documents.
As for the aesthetic, this was inspired by a deep appreciation for the durability, colors, textures and simplicity of Norwegian design. The home’s light paint colors set a positive tone. An abundance of tile creates character. New lighting reflecting the home’s original design is mixed with simplistic modern lighting. To pay homage to the original character several light fixtures were reused, wallpaper was repurposed at a ceiling, the chimney was exposed, and a new coffered ceiling was created.
Overall, this eclectic design style was carefully thought out to create a cohesive design throughout the home.
Come see this project in person, September 29 – 30th on the 2018 Castle Home Tour.
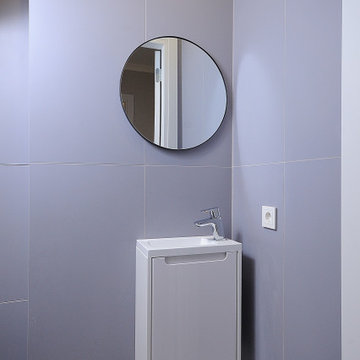
Гостевой туалет
Ejemplo de aseo flotante actual pequeño con armarios con paneles lisos, puertas de armario blancas, sanitario de pared, baldosas y/o azulejos azules, baldosas y/o azulejos de porcelana, paredes azules, suelo de terrazo y lavabo suspendido
Ejemplo de aseo flotante actual pequeño con armarios con paneles lisos, puertas de armario blancas, sanitario de pared, baldosas y/o azulejos azules, baldosas y/o azulejos de porcelana, paredes azules, suelo de terrazo y lavabo suspendido
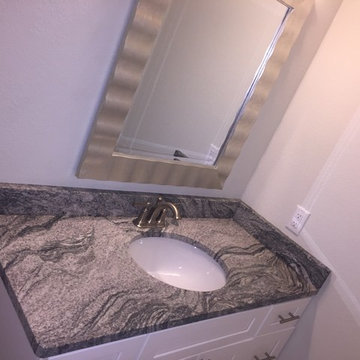
Diseño de aseo clásico renovado pequeño con armarios estilo shaker, puertas de armario blancas, paredes beige, lavabo bajoencimera, encimera de granito y encimeras grises
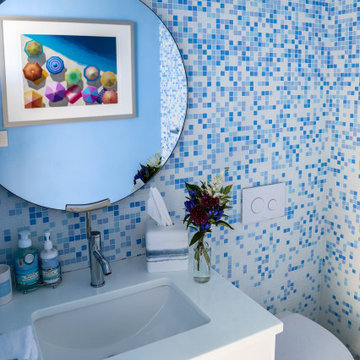
Ejemplo de aseo marinero de tamaño medio con puertas de armario blancas, sanitario de una pieza, lavabo bajoencimera, encimera de cuarzo compacto, encimeras blancas y baldosas y/o azulejos en mosaico
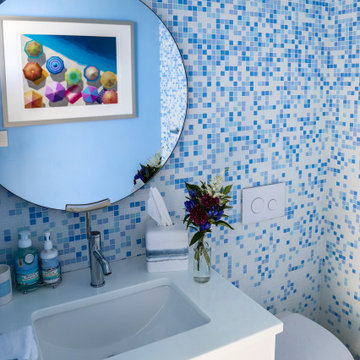
Incorporating a unique blue-chip art collection, this modern Hamptons home was meticulously designed to complement the owners' cherished art collections. The thoughtful design seamlessly integrates tailored storage and entertainment solutions, all while upholding a crisp and sophisticated aesthetic.
This captivating powder room showcases a striking combination of blue and white mosaic wall tiles that exude timeless charm. A round mirror above the elegant vanity adds a touch of modernity, while carefully curated artwork enhances the room's aesthetic appeal.
---Project completed by New York interior design firm Betty Wasserman Art & Interiors, which serves New York City, as well as across the tri-state area and in The Hamptons.
For more about Betty Wasserman, see here: https://www.bettywasserman.com/
To learn more about this project, see here: https://www.bettywasserman.com/spaces/westhampton-art-centered-oceanfront-home/
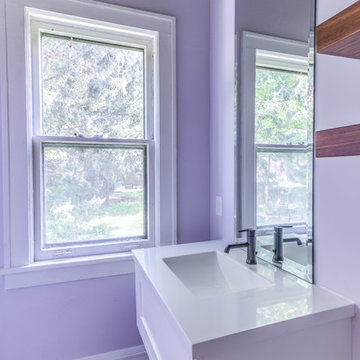
No strangers to remodeling, the new owners of this St. Paul tudor knew they could update this decrepit 1920 duplex into a single-family forever home.
A list of desired amenities was a catalyst for turning a bedroom into a large mudroom, an open kitchen space where their large family can gather, an additional exterior door for direct access to a patio, two home offices, an additional laundry room central to bedrooms, and a large master bathroom. To best understand the complexity of the floor plan changes, see the construction documents.
As for the aesthetic, this was inspired by a deep appreciation for the durability, colors, textures and simplicity of Norwegian design. The home’s light paint colors set a positive tone. An abundance of tile creates character. New lighting reflecting the home’s original design is mixed with simplistic modern lighting. To pay homage to the original character several light fixtures were reused, wallpaper was repurposed at a ceiling, the chimney was exposed, and a new coffered ceiling was created.
Overall, this eclectic design style was carefully thought out to create a cohesive design throughout the home.
Come see this project in person, September 29 – 30th on the 2018 Castle Home Tour.
6 ideas para aseos violetas con puertas de armario blancas
1