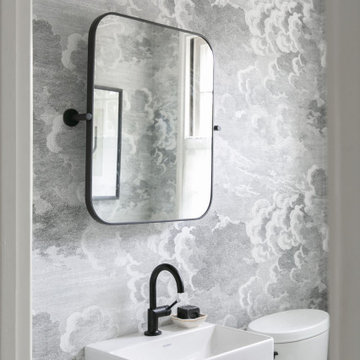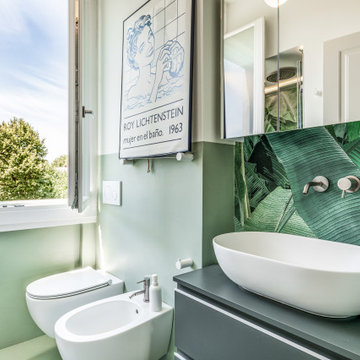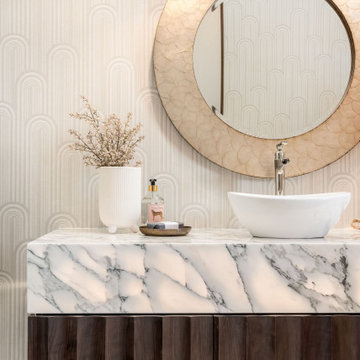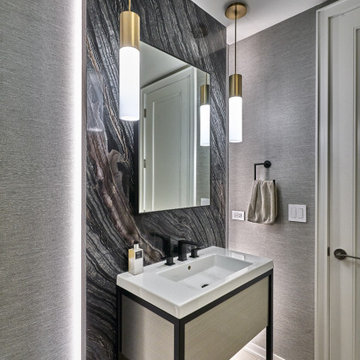1.081 ideas para aseos modernos con todos los tratamientos de pared
Filtrar por
Presupuesto
Ordenar por:Popular hoy
1 - 20 de 1081 fotos
Artículo 1 de 3

We love to go bold with our powder room designs, so we selected a black textured tile on the vanity wall and a modern, geometric wallpaper to add some additional interest to the walls.

Modelo de aseo de pie moderno pequeño con lavabo tipo consola y papel pintado

A glammed-up Half bathroom for a sophisticated modern family.
A warm/dark color palette to accentuate the luxe chrome accents. A unique metallic wallpaper design combined with a wood slats wall design and the perfect paint color
generated a dark moody yet luxurious half-bathroom.

Ejemplo de aseo flotante minimalista pequeño con puertas de armario blancas, sanitario de una pieza, paredes negras, suelo de madera oscura, lavabo bajoencimera, encimera de cuarzo compacto, encimeras blancas y papel pintado

Imagen de aseo a medida minimalista con puertas de armario de madera oscura, paredes blancas, suelo vinílico, lavabo sobreencimera, suelo gris, encimeras grises, papel pintado y papel pintado

A complete remodel of this beautiful home, featuring stunning navy blue cabinets and elegant gold fixtures that perfectly complement the brightness of the marble countertops. The ceramic tile walls add a unique texture to the design, while the porcelain hexagon flooring adds an element of sophistication that perfectly completes the whole look.

En continuité du couloir d'entre, les toilettes ont été conçu selon les mêmes codes : cimaise noire et soubassement vert plus clair que celui appliqué dans l'entrée. un placard haut a été ajouté ainsi qu'une étagère bois qui apporte une touche chaleureuse dans l'espace.

Mooiwallcoverings wallpaper is not just a little bit awesome
Foto de aseo flotante minimalista pequeño con baldosas y/o azulejos negros, encimera de madera, papel pintado, puertas de armario de madera clara, sanitario de pared, baldosas y/o azulejos de cemento, suelo de baldosas de cerámica, lavabo con pedestal y suelo gris
Foto de aseo flotante minimalista pequeño con baldosas y/o azulejos negros, encimera de madera, papel pintado, puertas de armario de madera clara, sanitario de pared, baldosas y/o azulejos de cemento, suelo de baldosas de cerámica, lavabo con pedestal y suelo gris

Foto de aseo flotante minimalista pequeño con puertas de armario blancas, lavabo suspendido y papel pintado

Modelo de aseo de pie minimalista pequeño con armarios con paneles lisos, puertas de armario azules, sanitario de dos piezas, paredes beige, suelo de madera en tonos medios, lavabo bajoencimera, encimera de cuarzo compacto, suelo marrón, encimeras beige y papel pintado

庭住の舎|Studio tanpopo-gumi
撮影|野口 兼史
豊かな自然を感じる中庭を内包する住まい。日々の何気ない日常を 四季折々に 豊かに・心地良く・・・
Diseño de aseo a medida minimalista pequeño con armarios con rebordes decorativos, puertas de armario marrones, baldosas y/o azulejos beige, baldosas y/o azulejos en mosaico, paredes beige, suelo de madera oscura, lavabo sobreencimera, encimera de madera, suelo marrón, encimeras marrones, papel pintado y papel pintado
Diseño de aseo a medida minimalista pequeño con armarios con rebordes decorativos, puertas de armario marrones, baldosas y/o azulejos beige, baldosas y/o azulejos en mosaico, paredes beige, suelo de madera oscura, lavabo sobreencimera, encimera de madera, suelo marrón, encimeras marrones, papel pintado y papel pintado

Full gut renovation and facade restoration of an historic 1850s wood-frame townhouse. The current owners found the building as a decaying, vacant SRO (single room occupancy) dwelling with approximately 9 rooming units. The building has been converted to a two-family house with an owner’s triplex over a garden-level rental.
Due to the fact that the very little of the existing structure was serviceable and the change of occupancy necessitated major layout changes, nC2 was able to propose an especially creative and unconventional design for the triplex. This design centers around a continuous 2-run stair which connects the main living space on the parlor level to a family room on the second floor and, finally, to a studio space on the third, thus linking all of the public and semi-public spaces with a single architectural element. This scheme is further enhanced through the use of a wood-slat screen wall which functions as a guardrail for the stair as well as a light-filtering element tying all of the floors together, as well its culmination in a 5’ x 25’ skylight.

Bagno con carta da parati con foglie di banano e rivestimenti e pavimenti in resina
Imagen de aseo flotante minimalista pequeño con armarios con paneles lisos, puertas de armario beige, sanitario de dos piezas, baldosas y/o azulejos verdes, paredes verdes, lavabo sobreencimera, encimera de cuarcita, suelo verde, encimeras marrones y papel pintado
Imagen de aseo flotante minimalista pequeño con armarios con paneles lisos, puertas de armario beige, sanitario de dos piezas, baldosas y/o azulejos verdes, paredes verdes, lavabo sobreencimera, encimera de cuarcita, suelo verde, encimeras marrones y papel pintado

Ejemplo de aseo a medida minimalista pequeño con armarios abiertos, puertas de armario grises, sanitario de una pieza, paredes blancas, suelo de madera en tonos medios, lavabo integrado, encimeras grises, vigas vistas y papel pintado

Modelo de aseo flotante minimalista con puertas de armario de madera en tonos medios, lavabo sobreencimera, encimera de cuarcita, encimeras blancas y papel pintado

SB apt is the result of a renovation of a 95 sqm apartment. Originally the house had narrow spaces, long narrow corridors and a very articulated living area. The request from the customers was to have a simple, large and bright house, easy to clean and organized.
Through our intervention it was possible to achieve a result of lightness and organization.
It was essential to define a living area free from partitions, a more reserved sleeping area and adequate services. The obtaining of new accessory spaces of the house made the client happy, together with the transformation of the bathroom-laundry into an independent guest bathroom, preceded by a hidden, capacious and functional laundry.
The palette of colors and materials chosen is very simple and constant in all rooms of the house.
Furniture, lighting and decorations were selected following a careful acquaintance with the clients, interpreting their personal tastes and enhancing the key points of the house.

Modelo de aseo a medida minimalista pequeño con armarios estilo shaker, puertas de armario blancas, sanitario de una pieza, baldosas y/o azulejos blancos, baldosas y/o azulejos en mosaico, paredes blancas, suelo de mármol, lavabo bajoencimera, encimera de cuarzo compacto, suelo blanco, encimeras blancas y papel pintado

Download our free ebook, Creating the Ideal Kitchen. DOWNLOAD NOW
The homeowners built their traditional Colonial style home 17 years’ ago. It was in great shape but needed some updating. Over the years, their taste had drifted into a more contemporary realm, and they wanted our help to bridge the gap between traditional and modern.
We decided the layout of the kitchen worked well in the space and the cabinets were in good shape, so we opted to do a refresh with the kitchen. The original kitchen had blond maple cabinets and granite countertops. This was also a great opportunity to make some updates to the functionality that they were hoping to accomplish.
After re-finishing all the first floor wood floors with a gray stain, which helped to remove some of the red tones from the red oak, we painted the cabinetry Benjamin Moore “Repose Gray” a very soft light gray. The new countertops are hardworking quartz, and the waterfall countertop to the left of the sink gives a bit of the contemporary flavor.
We reworked the refrigerator wall to create more pantry storage and eliminated the double oven in favor of a single oven and a steam oven. The existing cooktop was replaced with a new range paired with a Venetian plaster hood above. The glossy finish from the hood is echoed in the pendant lights. A touch of gold in the lighting and hardware adds some contrast to the gray and white. A theme we repeated down to the smallest detail illustrated by the Jason Wu faucet by Brizo with its similar touches of white and gold (the arrival of which we eagerly awaited for months due to ripples in the supply chain – but worth it!).
The original breakfast room was pleasant enough with its windows looking into the backyard. Now with its colorful window treatments, new blue chairs and sculptural light fixture, this space flows seamlessly into the kitchen and gives more of a punch to the space.
The original butler’s pantry was functional but was also starting to show its age. The new space was inspired by a wallpaper selection that our client had set aside as a possibility for a future project. It worked perfectly with our pallet and gave a fun eclectic vibe to this functional space. We eliminated some upper cabinets in favor of open shelving and painted the cabinetry in a high gloss finish, added a beautiful quartzite countertop and some statement lighting. The new room is anything but cookie cutter.
Next the mudroom. You can see a peek of the mudroom across the way from the butler’s pantry which got a facelift with new paint, tile floor, lighting and hardware. Simple updates but a dramatic change! The first floor powder room got the glam treatment with its own update of wainscoting, wallpaper, console sink, fixtures and artwork. A great little introduction to what’s to come in the rest of the home.
The whole first floor now flows together in a cohesive pallet of green and blue, reflects the homeowner’s desire for a more modern aesthetic, and feels like a thoughtful and intentional evolution. Our clients were wonderful to work with! Their style meshed perfectly with our brand aesthetic which created the opportunity for wonderful things to happen. We know they will enjoy their remodel for many years to come!
Photography by Margaret Rajic Photography

Powder Room
Diseño de aseo de pie moderno de tamaño medio con armarios con paneles lisos, puertas de armario grises, paredes grises, suelo de baldosas de porcelana, lavabo tipo consola, suelo beige, encimeras blancas y papel pintado
Diseño de aseo de pie moderno de tamaño medio con armarios con paneles lisos, puertas de armario grises, paredes grises, suelo de baldosas de porcelana, lavabo tipo consola, suelo beige, encimeras blancas y papel pintado

The original footprint of this powder room was a tight fit- so we utilized space saving techniques like a wall mounted toilet, an 18" deep vanity and a new pocket door. Blue dot "Dumbo" wallpaper, weathered looking oak vanity and a wall mounted polished chrome faucet brighten this space and will make you want to linger for a bit.
1.081 ideas para aseos modernos con todos los tratamientos de pared
1