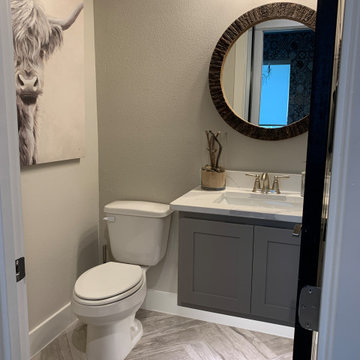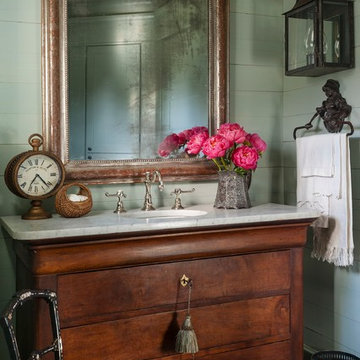7.748 ideas para aseos marrones con Todos los acabados de armarios
Filtrar por
Presupuesto
Ordenar por:Popular hoy
1 - 20 de 7748 fotos
Artículo 1 de 3

Diseño de aseo a medida tradicional renovado pequeño con armarios con paneles lisos, puertas de armario de madera oscura, sanitario de una pieza, baldosas y/o azulejos blancos, baldosas y/o azulejos de cerámica, paredes marrones, suelo de baldosas de cerámica, lavabo sobreencimera, encimera de piedra caliza, suelo multicolor, encimeras marrones y papel pintado

Modelo de aseo tradicional con lavabo bajoencimera, puertas de armario negras, paredes multicolor y suelo de madera oscura

Above and Beyond is the third residence in a four-home collection in Paradise Valley, Arizona. Originally the site of the abandoned Kachina Elementary School, the infill community, appropriately named Kachina Estates, embraces the remarkable views of Camelback Mountain.
Nestled into an acre sized pie shaped cul-de-sac lot, the lot geometry and front facing view orientation created a remarkable privacy challenge and influenced the forward facing facade and massing. An iconic, stone-clad massing wall element rests within an oversized south-facing fenestration, creating separation and privacy while affording views “above and beyond.”
Above and Beyond has Mid-Century DNA married with a larger sense of mass and scale. The pool pavilion bridges from the main residence to a guest casita which visually completes the need for protection and privacy from street and solar exposure.
The pie-shaped lot which tapered to the south created a challenge to harvest south light. This was one of the largest spatial organization influencers for the design. The design undulates to embrace south sun and organically creates remarkable outdoor living spaces.
This modernist home has a palate of granite and limestone wall cladding, plaster, and a painted metal fascia. The wall cladding seamlessly enters and exits the architecture affording interior and exterior continuity.
Kachina Estates was named an Award of Merit winner at the 2019 Gold Nugget Awards in the category of Best Residential Detached Collection of the Year. The annual awards ceremony was held at the Pacific Coast Builders Conference in San Francisco, CA in May 2019.
Project Details: Above and Beyond
Architecture: Drewett Works
Developer/Builder: Bedbrock Developers
Interior Design: Est Est
Land Planner/Civil Engineer: CVL Consultants
Photography: Dino Tonn and Steven Thompson
Awards:
Gold Nugget Award of Merit - Kachina Estates - Residential Detached Collection of the Year

Eye-Land: Named for the expansive white oak savanna views, this beautiful 5,200-square foot family home offers seamless indoor/outdoor living with five bedrooms and three baths, and space for two more bedrooms and a bathroom.
The site posed unique design challenges. The home was ultimately nestled into the hillside, instead of placed on top of the hill, so that it didn’t dominate the dramatic landscape. The openness of the savanna exposes all sides of the house to the public, which required creative use of form and materials. The home’s one-and-a-half story form pays tribute to the site’s farming history. The simplicity of the gable roof puts a modern edge on a traditional form, and the exterior color palette is limited to black tones to strike a stunning contrast to the golden savanna.
The main public spaces have oversized south-facing windows and easy access to an outdoor terrace with views overlooking a protected wetland. The connection to the land is further strengthened by strategically placed windows that allow for views from the kitchen to the driveway and auto court to see visitors approach and children play. There is a formal living room adjacent to the front entry for entertaining and a separate family room that opens to the kitchen for immediate family to gather before and after mealtime.

Ejemplo de aseo de pie campestre con armarios con paneles lisos, puertas de armario de madera oscura, sanitario de pared, paredes beige, suelo de madera oscura, lavabo bajoencimera, suelo marrón, encimeras azules y madera

Grass cloth wallpaper by Schumacher, a vintage dresser turned vanity from MegMade and lights from Hudson Valley pull together a powder room fit for guests.

Foto de aseo a medida tradicional renovado de tamaño medio con armarios con paneles lisos, puertas de armario de madera clara, lavabo sobreencimera, encimeras grises y papel pintado

Photographer: Jenn Anibal
Modelo de aseo clásico renovado pequeño con armarios tipo mueble, lavabo bajoencimera, suelo beige, encimeras blancas, puertas de armario de madera oscura, sanitario de una pieza, paredes multicolor, suelo de baldosas de porcelana y encimera de mármol
Modelo de aseo clásico renovado pequeño con armarios tipo mueble, lavabo bajoencimera, suelo beige, encimeras blancas, puertas de armario de madera oscura, sanitario de una pieza, paredes multicolor, suelo de baldosas de porcelana y encimera de mármol

This dramatic Powder Room was completely custom designed.The exotic wood vanity is floating and wraps around two Ebony wood paneled columns.On top sits on onyx vessel sink with faucet coming out of the Mother of Pearl wall covering. The two rock crystal hanging pendants gives a beautiful reflection on the mirror.

This Lafayette, California, modern farmhouse is all about laid-back luxury. Designed for warmth and comfort, the home invites a sense of ease, transforming it into a welcoming haven for family gatherings and events.
This powder room is adorned with artful tiles, a neutral palette, and a sleek vanity. The expansive mirror and strategic lighting create an open and inviting ambience.
Project by Douglah Designs. Their Lafayette-based design-build studio serves San Francisco's East Bay areas, including Orinda, Moraga, Walnut Creek, Danville, Alamo Oaks, Diablo, Dublin, Pleasanton, Berkeley, Oakland, and Piedmont.
For more about Douglah Designs, click here: http://douglahdesigns.com/
To learn more about this project, see here:
https://douglahdesigns.com/featured-portfolio/lafayette-modern-farmhouse-rebuild/

Diseño de aseo flotante contemporáneo de tamaño medio con armarios con paneles con relieve, puertas de armario de madera clara, sanitario de pared, baldosas y/o azulejos beige, baldosas y/o azulejos de porcelana, paredes blancas, suelo de baldosas de porcelana, lavabo bajoencimera, encimera de cuarzo compacto, suelo blanco, encimeras blancas y bandeja

Ejemplo de aseo flotante actual pequeño con armarios con paneles lisos, puertas de armario marrones, sanitario de una pieza, baldosas y/o azulejos grises, baldosas y/o azulejos en mosaico, paredes marrones, suelo de madera clara, lavabo sobreencimera, encimera de cuarzo compacto, suelo beige y encimeras negras

Powder room on the main level has a cowboy rustic quality to it. Reclaimed barn wood shiplap walls make it very warm and rustic. The floating vanity adds a modern touch.

Foto de aseo flotante actual pequeño con armarios con paneles lisos, puertas de armario de madera en tonos medios, sanitario de una pieza, paredes blancas, imitación a madera, lavabo sobreencimera, encimera de cuarzo compacto, suelo marrón, encimeras grises y papel pintado

Contemporary Powder Room: The use of a rectangular tray ceiling, full height wall mirror, and wall to wall louvered paneling create the illusion of spaciousness in this compact powder room. A sculptural stone panel provides a focal point while camouflaging the toilet beyond.
Finishes include Walnut wood louvers from Rimadesio, Paloma Limestone, Oak herringbone flooring from Listone Giordano, Sconces by Allied Maker. Pedestal sink by Falper.

Старый бабушкин дом можно существенно преобразить с помощью простых дизайнерских решений. Не верите? Посмотрите на недавний проект Юрия Зименко.
Modelo de aseo de pie nórdico pequeño con armarios con paneles con relieve, puertas de armario beige, sanitario de pared, baldosas y/o azulejos beige, baldosas y/o azulejos de cemento, paredes blancas, suelo de baldosas de cerámica, lavabo suspendido, encimera de granito, suelo negro, encimeras negras, casetón y machihembrado
Modelo de aseo de pie nórdico pequeño con armarios con paneles con relieve, puertas de armario beige, sanitario de pared, baldosas y/o azulejos beige, baldosas y/o azulejos de cemento, paredes blancas, suelo de baldosas de cerámica, lavabo suspendido, encimera de granito, suelo negro, encimeras negras, casetón y machihembrado

Ejemplo de aseo flotante clásico renovado de tamaño medio con armarios estilo shaker, puertas de armario de madera clara, baldosas y/o azulejos grises, baldosas y/o azulejos de cerámica, lavabo sobreencimera, encimera de cuarcita, encimeras grises, paredes grises y suelo negro

Foto de aseo flotante clásico renovado pequeño con armarios estilo shaker, puertas de armario grises, encimera de cuarcita y encimeras blancas

The compact powder room shines with natural marble tile and floating vanity. Underlighting on the vanity and hanging pendants keep the space bright while ensuring a smooth, warm atmosphere.
7.748 ideas para aseos marrones con Todos los acabados de armarios
1
