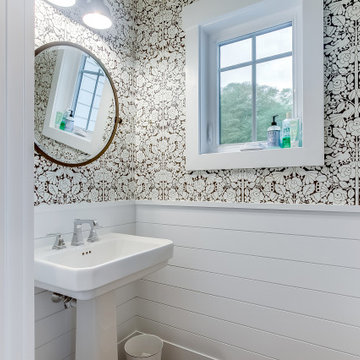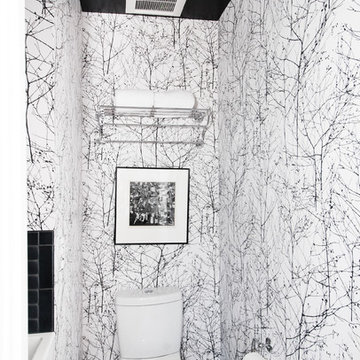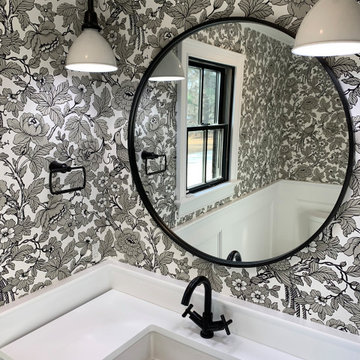1.570 ideas para aseos con paredes blancas y todos los tratamientos de pared
Filtrar por
Presupuesto
Ordenar por:Popular hoy
1 - 20 de 1570 fotos
Artículo 1 de 3

Modelo de aseo clásico renovado pequeño con puertas de armario blancas, sanitario de dos piezas, paredes blancas, suelo con mosaicos de baldosas, lavabo con pedestal, suelo blanco y papel pintado

Diseño de aseo flotante contemporáneo de tamaño medio con armarios con paneles lisos, puertas de armario de madera en tonos medios, imitación madera, paredes blancas, lavabo suspendido, encimeras blancas, madera y boiserie

Imagen de aseo a medida tradicional renovado con armarios con paneles empotrados, puertas de armario grises, paredes blancas, lavabo bajoencimera, encimeras blancas y papel pintado

Ejemplo de aseo costero de tamaño medio con paredes blancas, lavabo con pedestal y machihembrado

Modelo de aseo flotante marinero pequeño con sanitario de dos piezas, paredes blancas, suelo vinílico, lavabo suspendido, suelo beige y machihembrado

Ejemplo de aseo de pie clásico renovado pequeño con puertas de armario blancas, paredes blancas, suelo de baldosas de cerámica, lavabo bajoencimera, suelo negro, encimeras blancas y papel pintado

Foto de aseo a medida tradicional renovado pequeño con armarios estilo shaker, puertas de armario azules, paredes blancas, suelo de baldosas de porcelana, lavabo encastrado, encimera de cuarzo compacto, suelo gris, encimeras blancas y papel pintado

Graphic wallpaper throughout the powder bath help give a small bath a bit of texture and classic playfulness. Custom DWR pendant, Crate and Barrel mirror, and Hansgrohe faucet. Photography: Photo Designs by Odessa

This little gem perfectly blends the formality of a powder bath with the form and function of a pool bath.
Wainscoting lines the lower walls to guard against the traction of grandkids running back & forth. While a beautiful grasscloth wallcovering by Phillip Jeffries adds softness and charm.

Photo credit Stylish Productions
Modelo de aseo de estilo de casa de campo de tamaño medio con armarios estilo shaker, puertas de armario grises, paredes blancas, suelo de baldosas de porcelana, lavabo bajoencimera, encimera de cuarzo compacto, suelo gris, encimeras blancas y machihembrado
Modelo de aseo de estilo de casa de campo de tamaño medio con armarios estilo shaker, puertas de armario grises, paredes blancas, suelo de baldosas de porcelana, lavabo bajoencimera, encimera de cuarzo compacto, suelo gris, encimeras blancas y machihembrado

This elegant white and silver powder bath is a wonderful surprise for guests. The white on white design wallpaper provides an elegant backdrop to the pale gray vanity and light blue ceiling. The gentle curve of the powder vanity showcases the marble countertop. Polished nickel and crystal wall sconces and a beveled mirror finish the space.

Imagen de aseo a medida minimalista con puertas de armario de madera oscura, paredes blancas, suelo vinílico, lavabo sobreencimera, suelo gris, encimeras grises, papel pintado y papel pintado

Diseño de aseo de pie tradicional de tamaño medio con armarios estilo shaker, puertas de armario de madera en tonos medios, paredes blancas, suelo de pizarra, encimera de cuarcita, suelo negro, encimeras blancas y machihembrado

Imagen de aseo a medida urbano con armarios abiertos, puertas de armario blancas, baldosas y/o azulejos blancos, baldosas y/o azulejos de cerámica, paredes blancas, suelo vinílico, lavabo bajoencimera, encimera de cemento, suelo gris, encimeras grises, papel pintado y papel pintado

Black and white farmhouse powder room motif with black floral wallpaper and black metal accents for a rustic-chic feel.
Foto de aseo a medida de estilo de casa de campo con armarios con paneles lisos, puertas de armario de madera en tonos medios, sanitario de dos piezas, lavabo bajoencimera, encimeras blancas, paredes blancas y papel pintado
Foto de aseo a medida de estilo de casa de campo con armarios con paneles lisos, puertas de armario de madera en tonos medios, sanitario de dos piezas, lavabo bajoencimera, encimeras blancas, paredes blancas y papel pintado

After the second fallout of the Delta Variant amidst the COVID-19 Pandemic in mid 2021, our team working from home, and our client in quarantine, SDA Architects conceived Japandi Home.
The initial brief for the renovation of this pool house was for its interior to have an "immediate sense of serenity" that roused the feeling of being peaceful. Influenced by loneliness and angst during quarantine, SDA Architects explored themes of escapism and empathy which led to a “Japandi” style concept design – the nexus between “Scandinavian functionality” and “Japanese rustic minimalism” to invoke feelings of “art, nature and simplicity.” This merging of styles forms the perfect amalgamation of both function and form, centred on clean lines, bright spaces and light colours.
Grounded by its emotional weight, poetic lyricism, and relaxed atmosphere; Japandi Home aesthetics focus on simplicity, natural elements, and comfort; minimalism that is both aesthetically pleasing yet highly functional.
Japandi Home places special emphasis on sustainability through use of raw furnishings and a rejection of the one-time-use culture we have embraced for numerous decades. A plethora of natural materials, muted colours, clean lines and minimal, yet-well-curated furnishings have been employed to showcase beautiful craftsmanship – quality handmade pieces over quantitative throwaway items.
A neutral colour palette compliments the soft and hard furnishings within, allowing the timeless pieces to breath and speak for themselves. These calming, tranquil and peaceful colours have been chosen so when accent colours are incorporated, they are done so in a meaningful yet subtle way. Japandi home isn’t sparse – it’s intentional.
The integrated storage throughout – from the kitchen, to dining buffet, linen cupboard, window seat, entertainment unit, bed ensemble and walk-in wardrobe are key to reducing clutter and maintaining the zen-like sense of calm created by these clean lines and open spaces.
The Scandinavian concept of “hygge” refers to the idea that ones home is your cosy sanctuary. Similarly, this ideology has been fused with the Japanese notion of “wabi-sabi”; the idea that there is beauty in imperfection. Hence, the marriage of these design styles is both founded on minimalism and comfort; easy-going yet sophisticated. Conversely, whilst Japanese styles can be considered “sleek” and Scandinavian, “rustic”, the richness of the Japanese neutral colour palette aids in preventing the stark, crisp palette of Scandinavian styles from feeling cold and clinical.
Japandi Home’s introspective essence can ultimately be considered quite timely for the pandemic and was the quintessential lockdown project our team needed.

Foto de aseo de pie clásico pequeño con puertas de armario marrones, paredes blancas, suelo de baldosas de cerámica, lavabo bajoencimera, encimera de mármol, suelo blanco, encimeras blancas y papel pintado

Modelo de aseo de pie campestre de tamaño medio con armarios tipo mueble, puertas de armario azules, sanitario de dos piezas, paredes blancas, suelo de madera clara, lavabo bajoencimera, encimera de mármol, suelo blanco, encimeras blancas y papel pintado

Cute powder room featuring white paneling, navy and white wallpaper, custom-stained vanity, marble counters and polished nickel fixtures.
Imagen de aseo a medida tradicional pequeño con armarios estilo shaker, puertas de armario marrones, sanitario de una pieza, paredes blancas, suelo de madera en tonos medios, lavabo bajoencimera, encimera de mármol, suelo marrón, encimeras blancas y papel pintado
Imagen de aseo a medida tradicional pequeño con armarios estilo shaker, puertas de armario marrones, sanitario de una pieza, paredes blancas, suelo de madera en tonos medios, lavabo bajoencimera, encimera de mármol, suelo marrón, encimeras blancas y papel pintado

After the second fallout of the Delta Variant amidst the COVID-19 Pandemic in mid 2021, our team working from home, and our client in quarantine, SDA Architects conceived Japandi Home.
The initial brief for the renovation of this pool house was for its interior to have an "immediate sense of serenity" that roused the feeling of being peaceful. Influenced by loneliness and angst during quarantine, SDA Architects explored themes of escapism and empathy which led to a “Japandi” style concept design – the nexus between “Scandinavian functionality” and “Japanese rustic minimalism” to invoke feelings of “art, nature and simplicity.” This merging of styles forms the perfect amalgamation of both function and form, centred on clean lines, bright spaces and light colours.
Grounded by its emotional weight, poetic lyricism, and relaxed atmosphere; Japandi Home aesthetics focus on simplicity, natural elements, and comfort; minimalism that is both aesthetically pleasing yet highly functional.
Japandi Home places special emphasis on sustainability through use of raw furnishings and a rejection of the one-time-use culture we have embraced for numerous decades. A plethora of natural materials, muted colours, clean lines and minimal, yet-well-curated furnishings have been employed to showcase beautiful craftsmanship – quality handmade pieces over quantitative throwaway items.
A neutral colour palette compliments the soft and hard furnishings within, allowing the timeless pieces to breath and speak for themselves. These calming, tranquil and peaceful colours have been chosen so when accent colours are incorporated, they are done so in a meaningful yet subtle way. Japandi home isn’t sparse – it’s intentional.
The integrated storage throughout – from the kitchen, to dining buffet, linen cupboard, window seat, entertainment unit, bed ensemble and walk-in wardrobe are key to reducing clutter and maintaining the zen-like sense of calm created by these clean lines and open spaces.
The Scandinavian concept of “hygge” refers to the idea that ones home is your cosy sanctuary. Similarly, this ideology has been fused with the Japanese notion of “wabi-sabi”; the idea that there is beauty in imperfection. Hence, the marriage of these design styles is both founded on minimalism and comfort; easy-going yet sophisticated. Conversely, whilst Japanese styles can be considered “sleek” and Scandinavian, “rustic”, the richness of the Japanese neutral colour palette aids in preventing the stark, crisp palette of Scandinavian styles from feeling cold and clinical.
Japandi Home’s introspective essence can ultimately be considered quite timely for the pandemic and was the quintessential lockdown project our team needed.
1.570 ideas para aseos con paredes blancas y todos los tratamientos de pared
1