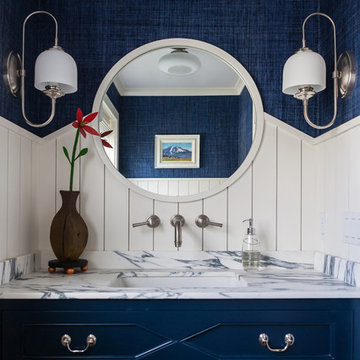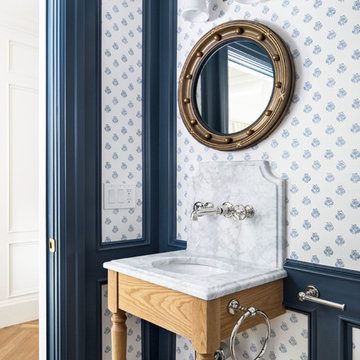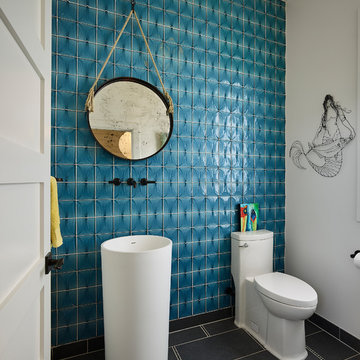2.104 ideas para aseos con Todos los acabados de armarios y paredes azules
Filtrar por
Presupuesto
Ordenar por:Popular hoy
1 - 20 de 2104 fotos

Diseño de aseo a medida clásico renovado grande con armarios abiertos, puertas de armario de madera clara, sanitario de una pieza, paredes azules, lavabo encastrado, suelo multicolor, encimeras multicolor y panelado

A crisp and bright powder room with a navy blue vanity and brass accents.
Modelo de aseo de pie tradicional renovado pequeño con armarios tipo mueble, puertas de armario azules, paredes azules, suelo de madera oscura, lavabo bajoencimera, encimera de cuarzo compacto, suelo marrón, encimeras blancas y papel pintado
Modelo de aseo de pie tradicional renovado pequeño con armarios tipo mueble, puertas de armario azules, paredes azules, suelo de madera oscura, lavabo bajoencimera, encimera de cuarzo compacto, suelo marrón, encimeras blancas y papel pintado

Here you can see a bit of the marble mosaic tile floor. The contrast with the deep blue of the chinoiserie wallpaper is stunning! Perfect for a small space.

Sequined Asphault Studio
Modelo de aseo costero con puertas de armario azules, paredes azules, lavabo bajoencimera y encimeras blancas
Modelo de aseo costero con puertas de armario azules, paredes azules, lavabo bajoencimera y encimeras blancas

Fulfilling a vision of the future to gather an expanding family, the open home is designed for multi-generational use, while also supporting the everyday lifestyle of the two homeowners. The home is flush with natural light and expansive views of the landscape in an established Wisconsin village. Charming European homes, rich with interesting details and fine millwork, inspired the design for the Modern European Residence. The theming is rooted in historical European style, but modernized through simple architectural shapes and clean lines that steer focus to the beautifully aligned details. Ceiling beams, wallpaper treatments, rugs and furnishings create definition to each space, and fabrics and patterns stand out as visual interest and subtle additions of color. A brighter look is achieved through a clean neutral color palette of quality natural materials in warm whites and lighter woods, contrasting with color and patterned elements. The transitional background creates a modern twist on a traditional home that delivers the desired formal house with comfortable elegance.

Cabinetry: Starmark Inset
Style: Lafontaine w/ Flush Frame and Five Piece Drawer Headers
Finish: Cherry Hazelnut
Countertop: (Contractor’s Own) Pietrasanta Gray
Sink: (Contractor’s Own)
Hardware: (Richelieu) Traditional Pulls in Antique Nickel
Designer: Devon Moore
Contractor: Stonik Services

Ejemplo de aseo flotante actual pequeño con armarios con paneles lisos, puertas de armario azules, sanitario de pared, baldosas y/o azulejos azules, baldosas y/o azulejos de cemento, paredes azules, suelo de baldosas de porcelana, lavabo encastrado, encimera de cuarzo compacto, suelo blanco y encimeras blancas

You enter the property from the high side through a contemporary iron gate to access a large double garage with internal access. A natural stone blade leads to our signature, individually designed timber entry door.
The top-floor entry flows into a spacious open-plan living, dining, kitchen area drenched in natural light and ample glazing captures the breathtaking views over middle harbour. The open-plan living area features a high curved ceiling which exaggerates the space and creates a unique and striking frame to the vista.
With stone that cascades to the floor, the island bench is a dramatic focal point of the kitchen. Designed for entertaining and positioned to capture the vista. Custom designed dark timber joinery brings out the warmth in the stone bench.
Also on this level, a dramatic powder room with a teal and navy blue colour palette, a butler’s pantry, a modernized formal dining space, a large outdoor balcony, a cozy sitting nook with custom joinery specifically designed to house the client’s vinyl record player.
This split-level home cascades down the site following the contours of the land. As we step down from the living area, the internal staircase with double heigh ceilings, pendant lighting and timber slats which create an impressive backdrop for the dining area.
On the next level, we come to a home office/entertainment room. Double height ceilings and exotic wallpaper make this space intensely more interesting than your average home office! Floor-to-ceiling glazing captures an outdoor tropical oasis, adding to the wow factor.
The following floor includes guest bedrooms with ensuites, a laundry and the master bedroom with a generous balcony and an ensuite that presents a large bath beside a picture window allowing you to capture the westerly sunset views from the tub. The ground floor to this split-level home features a rumpus room which flows out onto the rear garden.

Even the teensiest Powder bathroom can be a magnificent space to renovate – here is the proof. Bold watercolor wallpaper and sleek brass accents turned this into a chic space with big personality. We designed a custom walnut wood pedestal vanity to hold a custom black pearl leathered granite top with a built-up mitered edge. Simply sleek. To protect the wallpaper from water a crystal clear acrylic splash is installed with brass standoffs as the backsplash.

Classic powder room on the main level.
Photo: Rachel Orland
Diseño de aseo a medida de estilo de casa de campo de tamaño medio con armarios con paneles empotrados, puertas de armario blancas, sanitario de dos piezas, paredes azules, suelo de madera en tonos medios, lavabo bajoencimera, encimera de cuarzo compacto, suelo marrón, encimeras grises y boiserie
Diseño de aseo a medida de estilo de casa de campo de tamaño medio con armarios con paneles empotrados, puertas de armario blancas, sanitario de dos piezas, paredes azules, suelo de madera en tonos medios, lavabo bajoencimera, encimera de cuarzo compacto, suelo marrón, encimeras grises y boiserie

Download our free ebook, Creating the Ideal Kitchen. DOWNLOAD NOW
I am still sometimes shocked myself at how much of a difference a kitchen remodel can make in a space, you think I would know by now! This was one of those jobs. The small U-shaped room was a bit cramped, a bit dark and a bit dated. A neighboring sunroom/breakfast room addition was awkwardly used, and most of the time the couple hung out together at the small peninsula.
The client wish list included a larger, lighter kitchen with an island that would seat 7 people. They have a large family and wanted to be able to gather and entertain in the space. Right outside is a lovely backyard and patio with a fireplace, so having easy access and flow to that area was also important.
Our first move was to eliminate the wall between kitchen and breakfast room, which we anticipated would need a large beam and some structural maneuvering since it was the old exterior wall. However, what we didn’t anticipate was that the stucco exterior of the original home was layered over hollow clay tiles which was impossible to shore up in the typical manner. After much back and forth with our structural team, we were able to develop a plan to shore the wall and install a large steal & wood structural beam with minimal disruption to the original floor plan. That was important because we had already ordered everything customized to fit the plan.
We all breathed a collective sigh of relief once that part was completed. Now we could move on to building the kitchen we had all been waiting for. Oh, and let’s not forget that this was all being done amidst COVID 2020.
We covered the rough beam with cedar and stained it to coordinate with the floors. It’s actually one of my favorite elements in the space. The homeowners now have a big beautiful island that seats up to 7 people and has a wonderful flow to the outdoor space just like they wanted. The large island provides not only seating but also substantial prep area perfectly situated between the sink and cooktop. In addition to a built-in oven below the large gas cooktop, there is also a steam oven to the left of the sink. The steam oven is great for baking as well for heating daily meals without having to heat up the large oven.
The other side of the room houses a substantial pantry, the refrigerator, a small bar area as well as a TV.
The homeowner fell in love the with the Aqua quartzite that is on the island, so we married that with a custom mosaic in a similar tone behind the cooktop. Soft white cabinetry, Cambria quartz and Thassos marble subway tile complete the soft traditional look. Gold accents, wood wrapped beams and oak barstools add warmth the room. The little powder room was also included in the project. Some fun wallpaper, a vanity with a pop of color and pretty fixtures and accessories finish off this cute little space.
Designed by: Susan Klimala, CKD, CBD
Photography by: Michael Kaskel
For more information on kitchen and bath design ideas go to: www.kitchenstudio-ge.com

Ejemplo de aseo a medida costero con armarios estilo shaker, puertas de armario azules, paredes azules, lavabo integrado, encimeras blancas y papel pintado

Modelo de aseo clásico renovado pequeño con armarios tipo mueble, puertas de armario blancas, paredes azules, suelo de madera oscura, suelo marrón, encimeras blancas y encimera de mármol

Phil Goldman Photography
Imagen de aseo tradicional renovado pequeño con armarios estilo shaker, puertas de armario azules, paredes azules, suelo de madera en tonos medios, lavabo bajoencimera, encimera de cuarzo compacto, suelo marrón y encimeras blancas
Imagen de aseo tradicional renovado pequeño con armarios estilo shaker, puertas de armario azules, paredes azules, suelo de madera en tonos medios, lavabo bajoencimera, encimera de cuarzo compacto, suelo marrón y encimeras blancas

Diseño de aseo clásico con puertas de armario de madera clara, paredes azules, suelo de madera clara, lavabo tipo consola, suelo marrón y encimeras blancas

Dramatic transformation of a builder's powder room into an elegant and unique space inspired by faraway lands and times. The intense cobalt blue color complements the intricate stone work and creates a luxurious and exotic ambiance.
Bob Narod, Photographer

Mike Van Tassel photography
American Brass and Crystal custom chandelier
Imagen de aseo clásico renovado de tamaño medio con puertas de armario marrones, paredes azules, lavabo bajoencimera, encimera de mármol, suelo blanco, encimeras blancas, armarios con paneles lisos y sanitario de dos piezas
Imagen de aseo clásico renovado de tamaño medio con puertas de armario marrones, paredes azules, lavabo bajoencimera, encimera de mármol, suelo blanco, encimeras blancas, armarios con paneles lisos y sanitario de dos piezas

Photography by Daniel O'Connor
Imagen de aseo bohemio pequeño con sanitario de una pieza, paredes azules, suelo de baldosas de porcelana, suelo multicolor, armarios con paneles lisos, puertas de armario grises y lavabo tipo consola
Imagen de aseo bohemio pequeño con sanitario de una pieza, paredes azules, suelo de baldosas de porcelana, suelo multicolor, armarios con paneles lisos, puertas de armario grises y lavabo tipo consola

Modelo de aseo costero pequeño con sanitario de una pieza, baldosas y/o azulejos azules, paredes azules, lavabo con pedestal, suelo gris, puertas de armario blancas y baldosas y/o azulejos de vidrio

Modelo de aseo clásico de tamaño medio con armarios con paneles con relieve, puertas de armario de madera en tonos medios, sanitario de dos piezas, paredes azules, suelo de madera oscura, lavabo sobreencimera, encimera de granito y suelo marrón
2.104 ideas para aseos con Todos los acabados de armarios y paredes azules
1