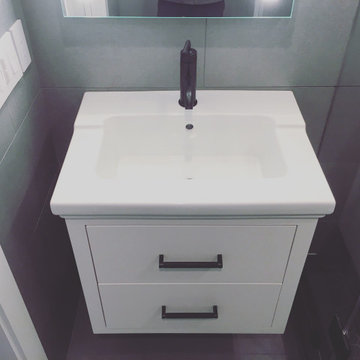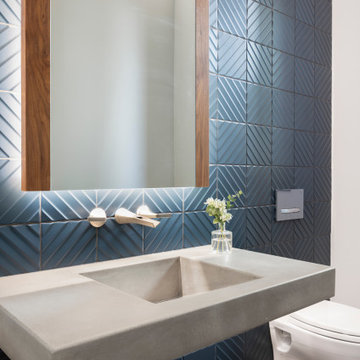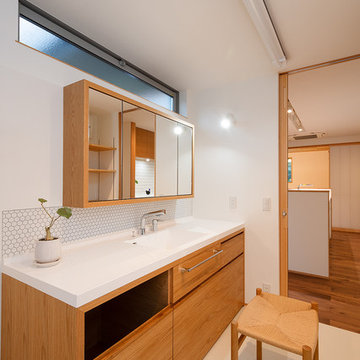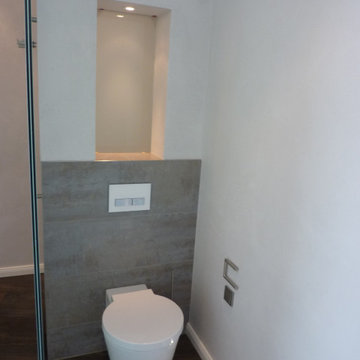375 ideas para aseos con lavabo integrado y todos los diseños de techos
Filtrar por
Presupuesto
Ordenar por:Popular hoy
1 - 20 de 375 fotos

Ejemplo de aseo a medida minimalista pequeño con armarios abiertos, puertas de armario grises, sanitario de una pieza, paredes blancas, suelo de madera en tonos medios, lavabo integrado, encimeras grises, vigas vistas y papel pintado

Diseño de aseo flotante contemporáneo pequeño con armarios con paneles lisos, puertas de armario de madera oscura, paredes multicolor, lavabo integrado, suelo multicolor, encimeras blancas, papel pintado y papel pintado

Imagen de aseo flotante contemporáneo de tamaño medio con armarios con paneles lisos, puertas de armario de madera oscura, sanitario de pared, baldosas y/o azulejos beige, baldosas y/o azulejos de porcelana, paredes beige, suelo de baldosas de porcelana, lavabo integrado, encimera de acrílico, suelo beige, encimeras blancas, papel pintado y papel pintado

Sofia Joelsson Design, Interior Design Services. Powder Room, two story New Orleans new construction,
Foto de aseo flotante y abovedado tradicional renovado pequeño con armarios con paneles lisos, puertas de armario marrones, sanitario de dos piezas, baldosas y/o azulejos blancos, paredes blancas, suelo de madera en tonos medios, lavabo integrado, encimera de mármol y encimeras blancas
Foto de aseo flotante y abovedado tradicional renovado pequeño con armarios con paneles lisos, puertas de armario marrones, sanitario de dos piezas, baldosas y/o azulejos blancos, paredes blancas, suelo de madera en tonos medios, lavabo integrado, encimera de mármol y encimeras blancas

This gem of a home was designed by homeowner/architect Eric Vollmer. It is nestled in a traditional neighborhood with a deep yard and views to the east and west. Strategic window placement captures light and frames views while providing privacy from the next door neighbors. The second floor maximizes the volumes created by the roofline in vaulted spaces and loft areas. Four skylights illuminate the ‘Nordic Modern’ finishes and bring daylight deep into the house and the stairwell with interior openings that frame connections between the spaces. The skylights are also operable with remote controls and blinds to control heat, light and air supply.
Unique details abound! Metal details in the railings and door jambs, a paneled door flush in a paneled wall, flared openings. Floating shelves and flush transitions. The main bathroom has a ‘wet room’ with the tub tucked under a skylight enclosed with the shower.
This is a Structural Insulated Panel home with closed cell foam insulation in the roof cavity. The on-demand water heater does double duty providing hot water as well as heat to the home via a high velocity duct and HRV system.

Tile: Walker Zanger 4D Diagonal Deep Blue
Sink: Cement Elegance
Faucet: Brizo
Imagen de aseo flotante minimalista de tamaño medio con puertas de armario grises, sanitario de pared, baldosas y/o azulejos azules, baldosas y/o azulejos de cerámica, paredes blancas, suelo de madera en tonos medios, lavabo integrado, encimera de cemento, suelo marrón, encimeras grises y madera
Imagen de aseo flotante minimalista de tamaño medio con puertas de armario grises, sanitario de pared, baldosas y/o azulejos azules, baldosas y/o azulejos de cerámica, paredes blancas, suelo de madera en tonos medios, lavabo integrado, encimera de cemento, suelo marrón, encimeras grises y madera

Ejemplo de aseo a medida clásico renovado de tamaño medio con armarios con paneles lisos, puertas de armario marrones, sanitario de pared, baldosas y/o azulejos marrones, azulejos en listel, paredes rosas, suelo de baldosas de porcelana, lavabo integrado, encimera de acrílico, suelo marrón, encimeras beige y vigas vistas

This 1910 West Highlands home was so compartmentalized that you couldn't help to notice you were constantly entering a new room every 8-10 feet. There was also a 500 SF addition put on the back of the home to accommodate a living room, 3/4 bath, laundry room and back foyer - 350 SF of that was for the living room. Needless to say, the house needed to be gutted and replanned.
Kitchen+Dining+Laundry-Like most of these early 1900's homes, the kitchen was not the heartbeat of the home like they are today. This kitchen was tucked away in the back and smaller than any other social rooms in the house. We knocked out the walls of the dining room to expand and created an open floor plan suitable for any type of gathering. As a nod to the history of the home, we used butcherblock for all the countertops and shelving which was accented by tones of brass, dusty blues and light-warm greys. This room had no storage before so creating ample storage and a variety of storage types was a critical ask for the client. One of my favorite details is the blue crown that draws from one end of the space to the other, accenting a ceiling that was otherwise forgotten.
Primary Bath-This did not exist prior to the remodel and the client wanted a more neutral space with strong visual details. We split the walls in half with a datum line that transitions from penny gap molding to the tile in the shower. To provide some more visual drama, we did a chevron tile arrangement on the floor, gridded the shower enclosure for some deep contrast an array of brass and quartz to elevate the finishes.
Powder Bath-This is always a fun place to let your vision get out of the box a bit. All the elements were familiar to the space but modernized and more playful. The floor has a wood look tile in a herringbone arrangement, a navy vanity, gold fixtures that are all servants to the star of the room - the blue and white deco wall tile behind the vanity.
Full Bath-This was a quirky little bathroom that you'd always keep the door closed when guests are over. Now we have brought the blue tones into the space and accented it with bronze fixtures and a playful southwestern floor tile.
Living Room & Office-This room was too big for its own good and now serves multiple purposes. We condensed the space to provide a living area for the whole family plus other guests and left enough room to explain the space with floor cushions. The office was a bonus to the project as it provided privacy to a room that otherwise had none before.

Modelo de aseo flotante moderno pequeño con armarios con paneles lisos, puertas de armario marrones, sanitario de dos piezas, baldosas y/o azulejos marrones, baldosas y/o azulejos de cerámica, paredes marrones, suelo de madera en tonos medios, lavabo integrado, suelo marrón, encimeras blancas y bandeja

Foto de aseo flotante marinero pequeño con puertas de armario grises, sanitario de una pieza, baldosas y/o azulejos beige, baldosas y/o azulejos de porcelana, paredes blancas, suelo de madera clara, lavabo integrado, encimera de cemento, suelo beige, encimeras grises y bandeja

Advisement + Design - Construction advisement, custom millwork & custom furniture design, interior design & art curation by Chango & Co.
Imagen de aseo a medida tradicional renovado grande con armarios con rebordes decorativos, puertas de armario blancas, sanitario de una pieza, paredes blancas, suelo de piedra caliza, lavabo integrado, encimera de cuarzo compacto, suelo gris, encimeras blancas, machihembrado y machihembrado
Imagen de aseo a medida tradicional renovado grande con armarios con rebordes decorativos, puertas de armario blancas, sanitario de una pieza, paredes blancas, suelo de piedra caliza, lavabo integrado, encimera de cuarzo compacto, suelo gris, encimeras blancas, machihembrado y machihembrado

Bringing new life to this 1970’s condo with a clean lined modern mountain aesthetic.
Tearing out the existing walls in this condo left us with a blank slate and the ability to create an open and inviting living environment. Our client wanted a clean easy living vibe to help take them away from their everyday big city living. The new design has three bedrooms, one being a first floor master suite with steam shower, a large mud/gear room and plenty of space to entertain acres guests.

Modern Powder Room Charcoal Black Vanity Sink Black Tile Backsplash, wood flat panels design By Darash
Foto de aseo flotante y blanco moderno grande con armarios con paneles lisos, sanitario de una pieza, suelo de baldosas de porcelana, encimeras blancas, bandeja, panelado, puertas de armario negras, baldosas y/o azulejos negros, baldosas y/o azulejos de cerámica, paredes negras, lavabo integrado, encimera de cemento y suelo marrón
Foto de aseo flotante y blanco moderno grande con armarios con paneles lisos, sanitario de una pieza, suelo de baldosas de porcelana, encimeras blancas, bandeja, panelado, puertas de armario negras, baldosas y/o azulejos negros, baldosas y/o azulejos de cerámica, paredes negras, lavabo integrado, encimera de cemento y suelo marrón

Complete powder room remodel
Diseño de aseo de pie pequeño con puertas de armario blancas, sanitario de una pieza, paredes negras, suelo de madera clara, lavabo integrado, papel pintado y boiserie
Diseño de aseo de pie pequeño con puertas de armario blancas, sanitario de una pieza, paredes negras, suelo de madera clara, lavabo integrado, papel pintado y boiserie

A jewel box.
Foto de aseo flotante contemporáneo pequeño con puertas de armario negras, sanitario de una pieza, baldosas y/o azulejos blancos, baldosas y/o azulejos de vidrio, paredes grises, suelo de madera clara, lavabo integrado, encimera de mármol, suelo gris, encimeras negras, casetón y papel pintado
Foto de aseo flotante contemporáneo pequeño con puertas de armario negras, sanitario de una pieza, baldosas y/o azulejos blancos, baldosas y/o azulejos de vidrio, paredes grises, suelo de madera clara, lavabo integrado, encimera de mármol, suelo gris, encimeras negras, casetón y papel pintado

Tile: Walker Zanger 4D Diagonal Deep Blue
Sink: Cement Elegance
Faucet: Brizo
Diseño de aseo flotante moderno de tamaño medio con puertas de armario grises, sanitario de pared, baldosas y/o azulejos azules, baldosas y/o azulejos de cerámica, paredes blancas, suelo de madera en tonos medios, lavabo integrado, encimera de cemento, suelo marrón, encimeras grises y madera
Diseño de aseo flotante moderno de tamaño medio con puertas de armario grises, sanitario de pared, baldosas y/o azulejos azules, baldosas y/o azulejos de cerámica, paredes blancas, suelo de madera en tonos medios, lavabo integrado, encimera de cemento, suelo marrón, encimeras grises y madera

A half bath near the front entry is expanded by roofing over an existing open air light well. The modern vanity with integral sink fits perfectly into this newly gained space. Directly above is a deep chute, created by refinishing the walls of the light well, and crowned with a skylight 2 story high on the roof. Custom woodwork in white oak and a wall hung toilet set the tone for simplicity and efficiency.
Bax+Towner photography

お施主様の使い勝手に合わせてオーダーメイドをする洗面化粧台。収納もたくさんあって使い勝手が良いそうです。
Modelo de aseo a medida y blanco escandinavo de tamaño medio con puertas de armario de madera oscura, baldosas y/o azulejos blancos, paredes blancas, encimera de madera, suelo beige, encimeras blancas, lavabo integrado, armarios con paneles lisos, baldosas y/o azulejos en mosaico, suelo vinílico, papel pintado y papel pintado
Modelo de aseo a medida y blanco escandinavo de tamaño medio con puertas de armario de madera oscura, baldosas y/o azulejos blancos, paredes blancas, encimera de madera, suelo beige, encimeras blancas, lavabo integrado, armarios con paneles lisos, baldosas y/o azulejos en mosaico, suelo vinílico, papel pintado y papel pintado

Duravit Wand-WC Starck 1 vom Designer Philippe Starck
Ejemplo de aseo flotante contemporáneo grande con armarios con paneles lisos, puertas de armario grises, sanitario de pared, paredes grises, suelo de madera en tonos medios, lavabo integrado, encimera de acrílico, suelo marrón, encimeras blancas y bandeja
Ejemplo de aseo flotante contemporáneo grande con armarios con paneles lisos, puertas de armario grises, sanitario de pared, paredes grises, suelo de madera en tonos medios, lavabo integrado, encimera de acrílico, suelo marrón, encimeras blancas y bandeja

Powder room features custom sink stand.
Modelo de aseo de pie tradicional renovado de tamaño medio con puertas de armario negras, sanitario de una pieza, paredes grises, suelo de madera oscura, lavabo integrado, encimera de granito, suelo marrón, encimeras negras, todos los diseños de techos y papel pintado
Modelo de aseo de pie tradicional renovado de tamaño medio con puertas de armario negras, sanitario de una pieza, paredes grises, suelo de madera oscura, lavabo integrado, encimera de granito, suelo marrón, encimeras negras, todos los diseños de techos y papel pintado
375 ideas para aseos con lavabo integrado y todos los diseños de techos
1