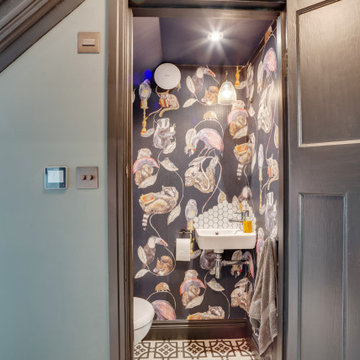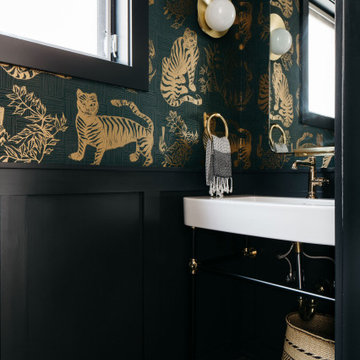893 ideas para aseos con suelo de baldosas de porcelana y todos los tratamientos de pared
Filtrar por
Presupuesto
Ordenar por:Popular hoy
1 - 20 de 893 fotos
Artículo 1 de 3

Small and stylish powder room remodel in Bellevue, Washington. It is hard to tell from the photo but the wallpaper is a very light blush color which adds an element of surprise and warmth to the space.

Foto de aseo de pie clásico renovado con puertas de armario blancas, baldosas y/o azulejos blancas y negros, paredes negras, suelo de baldosas de porcelana, encimera de cuarzo compacto, suelo negro, encimeras blancas, casetón y papel pintado

Diseño de aseo de pie marinero de tamaño medio con armarios con paneles empotrados, puertas de armario turquesas, sanitario de dos piezas, paredes multicolor, suelo de baldosas de porcelana, lavabo sobreencimera, encimera de cuarzo compacto, suelo marrón, encimeras blancas y papel pintado

Tiny powder room with a vintage feel.
Imagen de aseo tradicional renovado pequeño con paredes azules, suelo de baldosas de porcelana, suelo marrón, encimeras blancas, sanitario de dos piezas, lavabo con pedestal y boiserie
Imagen de aseo tradicional renovado pequeño con paredes azules, suelo de baldosas de porcelana, suelo marrón, encimeras blancas, sanitario de dos piezas, lavabo con pedestal y boiserie

Foto de aseo flotante contemporáneo pequeño con armarios con paneles lisos, puertas de armario naranjas, sanitario de pared, baldosas y/o azulejos negros, baldosas y/o azulejos de cerámica, paredes negras, suelo de baldosas de porcelana, lavabo sobreencimera, encimera de madera, suelo marrón, encimeras beige, papel pintado y panelado

Our clients hired us to completely renovate and furnish their PEI home — and the results were transformative. Inspired by their natural views and love of entertaining, each space in this PEI home is distinctly original yet part of the collective whole.
We used color, patterns, and texture to invite personality into every room: the fish scale tile backsplash mosaic in the kitchen, the custom lighting installation in the dining room, the unique wallpapers in the pantry, powder room and mudroom, and the gorgeous natural stone surfaces in the primary bathroom and family room.
We also hand-designed several features in every room, from custom furnishings to storage benches and shelving to unique honeycomb-shaped bar shelves in the basement lounge.
The result is a home designed for relaxing, gathering, and enjoying the simple life as a couple.

A 'hidden gem' within this home. It is dressed in a soft lavender wallcovering and the dynamic amethyst mirror is the star of this little space. Its golden accents are mimicked in the crystal door knob and satin oro-brass facet that tops a re-purposed antiqued dresser, turned vanity.

Foto de aseo de pie rural de tamaño medio con armarios con paneles lisos, puertas de armario de madera clara, sanitario de pared, baldosas y/o azulejos marrones, baldosas y/o azulejos de porcelana, paredes marrones, suelo de baldosas de porcelana, lavabo encastrado, encimera de acrílico, suelo marrón, encimeras grises, vigas vistas y ladrillo

This artistic and design-forward family approached us at the beginning of the pandemic with a design prompt to blend their love of midcentury modern design with their Caribbean roots. With her parents originating from Trinidad & Tobago and his parents from Jamaica, they wanted their home to be an authentic representation of their heritage, with a midcentury modern twist. We found inspiration from a colorful Trinidad & Tobago tourism poster that they already owned and carried the tropical colors throughout the house — rich blues in the main bathroom, deep greens and oranges in the powder bathroom, mustard yellow in the dining room and guest bathroom, and sage green in the kitchen. This project was featured on Dwell in January 2022.

Large impact in a small powder. The dark tiles add drama and the light wood and bright whites add contrast.
Imagen de aseo flotante contemporáneo pequeño con armarios con paneles lisos, puertas de armario de madera clara, sanitario de una pieza, baldosas y/o azulejos negros, baldosas y/o azulejos de cerámica, paredes negras, suelo de baldosas de porcelana, lavabo integrado, encimera de acrílico, suelo negro, encimeras blancas y todos los tratamientos de pared
Imagen de aseo flotante contemporáneo pequeño con armarios con paneles lisos, puertas de armario de madera clara, sanitario de una pieza, baldosas y/o azulejos negros, baldosas y/o azulejos de cerámica, paredes negras, suelo de baldosas de porcelana, lavabo integrado, encimera de acrílico, suelo negro, encimeras blancas y todos los tratamientos de pared

Frameless style bathroom vanity made from Hickory.
Foto de aseo a medida tradicional renovado de tamaño medio con armarios con paneles con relieve, puertas de armario de madera en tonos medios, suelo de baldosas de porcelana, encimera de cuarzo compacto, suelo blanco, encimeras blancas y papel pintado
Foto de aseo a medida tradicional renovado de tamaño medio con armarios con paneles con relieve, puertas de armario de madera en tonos medios, suelo de baldosas de porcelana, encimera de cuarzo compacto, suelo blanco, encimeras blancas y papel pintado

This project began with an entire penthouse floor of open raw space which the clients had the opportunity to section off the piece that suited them the best for their needs and desires. As the design firm on the space, LK Design was intricately involved in determining the borders of the space and the way the floor plan would be laid out. Taking advantage of the southwest corner of the floor, we were able to incorporate three large balconies, tremendous views, excellent light and a layout that was open and spacious. There is a large master suite with two large dressing rooms/closets, two additional bedrooms, one and a half additional bathrooms, an office space, hearth room and media room, as well as the large kitchen with oversized island, butler's pantry and large open living room. The clients are not traditional in their taste at all, but going completely modern with simple finishes and furnishings was not their style either. What was produced is a very contemporary space with a lot of visual excitement. Every room has its own distinct aura and yet the whole space flows seamlessly. From the arched cloud structure that floats over the dining room table to the cathedral type ceiling box over the kitchen island to the barrel ceiling in the master bedroom, LK Design created many features that are unique and help define each space. At the same time, the open living space is tied together with stone columns and built-in cabinetry which are repeated throughout that space. Comfort, luxury and beauty were the key factors in selecting furnishings for the clients. The goal was to provide furniture that complimented the space without fighting it.

Custom floating vanity with mother of pearl vessel sink, textured tile wall and crushed mica wallpaper.
Modelo de aseo flotante contemporáneo pequeño con armarios con paneles lisos, puertas de armario marrones, sanitario de una pieza, baldosas y/o azulejos beige, baldosas y/o azulejos de piedra, paredes beige, suelo de baldosas de porcelana, lavabo sobreencimera, encimera de madera, suelo gris, encimeras marrones y papel pintado
Modelo de aseo flotante contemporáneo pequeño con armarios con paneles lisos, puertas de armario marrones, sanitario de una pieza, baldosas y/o azulejos beige, baldosas y/o azulejos de piedra, paredes beige, suelo de baldosas de porcelana, lavabo sobreencimera, encimera de madera, suelo gris, encimeras marrones y papel pintado

Ejemplo de aseo flotante tradicional renovado pequeño con armarios con paneles lisos, puertas de armario blancas, sanitario de dos piezas, baldosas y/o azulejos amarillos, baldosas y/o azulejos de cerámica, paredes blancas, suelo de baldosas de porcelana, lavabo integrado, suelo gris y papel pintado

A full width extension and complete reconfiguration of the ground floor property in Norwood.
Imagen de aseo bohemio pequeño con baldosas y/o azulejos blancos, paredes multicolor, suelo de baldosas de porcelana, lavabo suspendido, suelo blanco y papel pintado
Imagen de aseo bohemio pequeño con baldosas y/o azulejos blancos, paredes multicolor, suelo de baldosas de porcelana, lavabo suspendido, suelo blanco y papel pintado

Martin Knowles, Arden Interiors
Foto de aseo flotante contemporáneo de tamaño medio con armarios con paneles lisos, puertas de armario de madera clara, lavabo sobreencimera, suelo negro, encimeras negras, paredes negras, suelo de baldosas de porcelana, encimera de acrílico y papel pintado
Foto de aseo flotante contemporáneo de tamaño medio con armarios con paneles lisos, puertas de armario de madera clara, lavabo sobreencimera, suelo negro, encimeras negras, paredes negras, suelo de baldosas de porcelana, encimera de acrílico y papel pintado

This powder bath makes a statement with textures. A vanity with raffia doors against a background of alternating gloss and matte geometric tile and striped with brushed gold metal strips. The wallpaper, made in India, reflects themes reminiscent of the client's home in India.

Herringbone brick tile flooring, SW Mount Etna green shiplap, pottery barn vanity, signature hardware faucet, 60" vanity mirror, and striking wallpaper make for a perfect combination in this modern farmhouse powder bath.

© Lassiter Photography | ReVisionCharlotte.com
Modelo de aseo flotante de estilo de casa de campo de tamaño medio con armarios estilo shaker, puertas de armario de madera oscura, paredes multicolor, suelo de baldosas de porcelana, lavabo bajoencimera, encimera de cuarcita, suelo gris, encimeras grises y boiserie
Modelo de aseo flotante de estilo de casa de campo de tamaño medio con armarios estilo shaker, puertas de armario de madera oscura, paredes multicolor, suelo de baldosas de porcelana, lavabo bajoencimera, encimera de cuarcita, suelo gris, encimeras grises y boiserie

Wicker Park Dark and Moody Powder Room by Leah Phillips Interiors
Ejemplo de aseo tradicional renovado con paredes negras, suelo de baldosas de porcelana y papel pintado
Ejemplo de aseo tradicional renovado con paredes negras, suelo de baldosas de porcelana y papel pintado
893 ideas para aseos con suelo de baldosas de porcelana y todos los tratamientos de pared
1