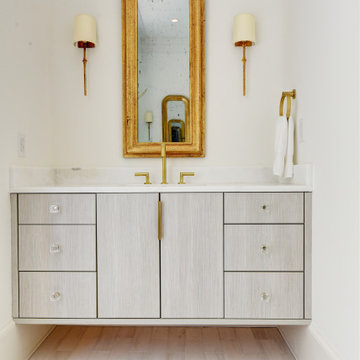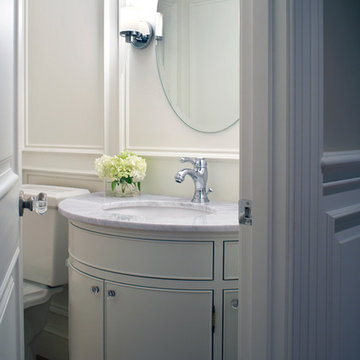2.494 ideas para aseos con todos los estilos de armarios y puertas de armario grises
Filtrar por
Presupuesto
Ordenar por:Popular hoy
1 - 20 de 2494 fotos
Artículo 1 de 3

Imagen de aseo a medida clásico renovado de tamaño medio con armarios abiertos, puertas de armario grises, lavabo bajoencimera, suelo marrón y encimeras grises

Robert Brittingham|RJN Imaging
Builder: The Thomas Group
Staging: Open House LLC
Diseño de aseo contemporáneo pequeño con armarios estilo shaker, puertas de armario grises, baldosas y/o azulejos grises, baldosas y/o azulejos de porcelana, paredes grises, suelo de madera clara, lavabo bajoencimera, encimera de acrílico y suelo beige
Diseño de aseo contemporáneo pequeño con armarios estilo shaker, puertas de armario grises, baldosas y/o azulejos grises, baldosas y/o azulejos de porcelana, paredes grises, suelo de madera clara, lavabo bajoencimera, encimera de acrílico y suelo beige

Foto de aseo contemporáneo pequeño con armarios tipo vitrina, puertas de armario grises, sanitario de una pieza, paredes grises, suelo de baldosas de cerámica, lavabo bajoencimera, encimera de acrílico y suelo beige

Modelo de aseo a medida tradicional renovado con armarios abiertos, puertas de armario grises, sanitario de una pieza, paredes negras, lavabo integrado, suelo negro, encimeras grises y papel pintado

The powder room perfectly pairs drama and design with its sultry color palette and rich gold accents, but the true star of the show in this small space are the oversized teardrop pendant lights that flank the embossed leather vanity.

This project was not only full of many bathrooms but also many different aesthetics. The goals were fourfold, create a new master suite, update the basement bath, add a new powder bath and my favorite, make them all completely different aesthetics.
Primary Bath-This was originally a small 60SF full bath sandwiched in between closets and walls of built-in cabinetry that blossomed into a 130SF, five-piece primary suite. This room was to be focused on a transitional aesthetic that would be adorned with Calcutta gold marble, gold fixtures and matte black geometric tile arrangements.
Powder Bath-A new addition to the home leans more on the traditional side of the transitional movement using moody blues and greens accented with brass. A fun play was the asymmetry of the 3-light sconce brings the aesthetic more to the modern side of transitional. My favorite element in the space, however, is the green, pink black and white deco tile on the floor whose colors are reflected in the details of the Australian wallpaper.
Hall Bath-Looking to touch on the home's 70's roots, we went for a mid-mod fresh update. Black Calcutta floors, linear-stacked porcelain tile, mixed woods and strong black and white accents. The green tile may be the star but the matte white ribbed tiles in the shower and behind the vanity are the true unsung heroes.

Maison du Parc offers traditional French Quarter design with modern luxury. Its combination of renovated historic structures and ground up construction creates this exclusive community within the cherished New Orleans Vieux Carre. Cabinets by Design collaborated with the owners and design team to provide the kitchen, bar, master and guest baths and laundry rooms for each of the 10 luxury units. Each residence is thoughtfully designed with luxurious amenities and exquisite attention to detail. Architectural craftsmanship and interior design quality are emphasized throughout, from superior kitchen appliances to bathroom fixtures.

This 800 square foot Accessory Dwelling Unit steps down a lush site in the Portland Hills. The street facing balcony features a sculptural bronze and concrete trough spilling water into a deep basin. The split-level entry divides upper-level living and lower level sleeping areas. Generous south facing decks, visually expand the building's area and connect to a canopy of trees. The mid-century modern details and materials of the main house are continued into the addition. Inside a ribbon of white-washed oak flows from the entry foyer to the lower level, wrapping the stairs and walls with its warmth. Upstairs the wood's texture is seen in stark relief to the polished concrete floors and the crisp white walls of the vaulted space. Downstairs the wood, coupled with the muted tones of moss green walls, lend the sleeping area a tranquil feel.
Contractor: Ricardo Lovett General Contracting
Photographer: David Papazian Photography

Роман Спиридонов
Imagen de aseo tradicional renovado pequeño con suelo de baldosas de porcelana, encimera de laminado, armarios abiertos, puertas de armario grises, paredes grises, lavabo sobreencimera, suelo multicolor y encimeras grises
Imagen de aseo tradicional renovado pequeño con suelo de baldosas de porcelana, encimera de laminado, armarios abiertos, puertas de armario grises, paredes grises, lavabo sobreencimera, suelo multicolor y encimeras grises

Photography by Alyssa Rivas
Modelo de aseo marinero con armarios tipo mueble, puertas de armario grises, sanitario de una pieza, paredes azules, suelo de madera clara, suelo beige, encimeras blancas y encimera de mármol
Modelo de aseo marinero con armarios tipo mueble, puertas de armario grises, sanitario de una pieza, paredes azules, suelo de madera clara, suelo beige, encimeras blancas y encimera de mármol

Photo by David Duncan Livingston
Imagen de aseo tradicional renovado con armarios con paneles lisos, puertas de armario grises, sanitario de pared, baldosas y/o azulejos grises, baldosas y/o azulejos de porcelana, paredes beige, lavabo suspendido y suelo gris
Imagen de aseo tradicional renovado con armarios con paneles lisos, puertas de armario grises, sanitario de pared, baldosas y/o azulejos grises, baldosas y/o azulejos de porcelana, paredes beige, lavabo suspendido y suelo gris

Jeri Koegal Photography,
Hawker Construction
Modelo de aseo actual de tamaño medio con armarios con paneles lisos, puertas de armario grises, sanitario de una pieza, baldosas y/o azulejos blancos, baldosas y/o azulejos de porcelana, paredes blancas, suelo de baldosas de cerámica, lavabo sobreencimera, encimera de cuarzo compacto y suelo negro
Modelo de aseo actual de tamaño medio con armarios con paneles lisos, puertas de armario grises, sanitario de una pieza, baldosas y/o azulejos blancos, baldosas y/o azulejos de porcelana, paredes blancas, suelo de baldosas de cerámica, lavabo sobreencimera, encimera de cuarzo compacto y suelo negro

Cabinets: This powder bath features WWWoods Shiloh cabinetry in maple wood, Aspen door style with a Dovetail Gray painted finish.
Countertop: The 3cm countertops are a Cambria quartz in Galloway, paired with a matching splashlette.
Fixtures and Fittings: From Kohler, we have an oval undermount vanity sink in Mirrored French Gold. The faucet, also from Kohler, is a Finial Traditional Wall-Mount Bath sink faucet trim with lever handles and 9-3/4” spout in French Gold.

A paneled lav tucked under the main staiirway features a custom white round front vanity sink base .
Foto de aseo tradicional pequeño con lavabo bajoencimera, armarios tipo mueble, encimera de mármol, sanitario de dos piezas, paredes blancas, suelo de madera en tonos medios y puertas de armario grises
Foto de aseo tradicional pequeño con lavabo bajoencimera, armarios tipo mueble, encimera de mármol, sanitario de dos piezas, paredes blancas, suelo de madera en tonos medios y puertas de armario grises

The transitional style of the interior of this remodeled shingle style home in Connecticut hits all of the right buttons for todays busy family. The sleek white and gray kitchen is the centerpiece of The open concept great room which is the perfect size for large family gatherings, but just cozy enough for a family of four to enjoy every day. The kids have their own space in addition to their small but adequate bedrooms whch have been upgraded with built ins for additional storage. The master suite is luxurious with its marble bath and vaulted ceiling with a sparkling modern light fixture and its in its own wing for additional privacy. There are 2 and a half baths in addition to the master bath, and an exercise room and family room in the finished walk out lower level.

Modelo de aseo flotante actual pequeño con armarios con paneles lisos, puertas de armario grises, sanitario de dos piezas, baldosas y/o azulejos grises, baldosas y/o azulejos de porcelana, paredes blancas, suelo de baldosas de porcelana, lavabo sobreencimera, encimera de madera, suelo gris, encimeras marrones y bandeja

Rénovation de la salle de bain, de son dressing, des wc qui n'avaient jamais été remis au goût du jour depuis la construction.
La salle de bain a entièrement été démolie pour ré installer une baignoire 180x80, une douche de 160x80 et un meuble double vasque de 150cm.

Foto de aseo flotante mediterráneo de tamaño medio con suelo de baldosas de cerámica, encimera de cuarcita, papel pintado, armarios con paneles lisos, puertas de armario grises, paredes grises, lavabo sobreencimera, suelo gris y encimeras grises

Foto de aseo flotante contemporáneo con armarios con paneles lisos, puertas de armario grises, paredes blancas, suelo de madera clara, lavabo bajoencimera, suelo beige y encimeras blancas

Diseño de aseo a medida tradicional renovado con armarios con paneles empotrados, puertas de armario grises, sanitario de dos piezas, paredes multicolor, suelo de madera oscura, lavabo bajoencimera, suelo marrón, encimeras grises y papel pintado
2.494 ideas para aseos con todos los estilos de armarios y puertas de armario grises
1