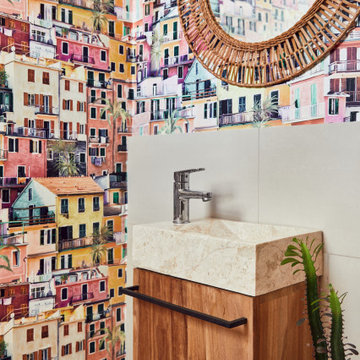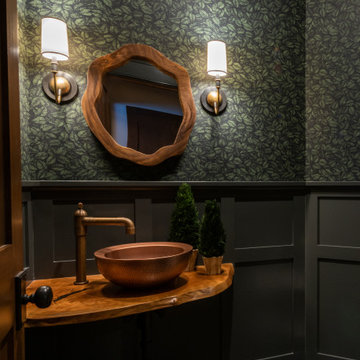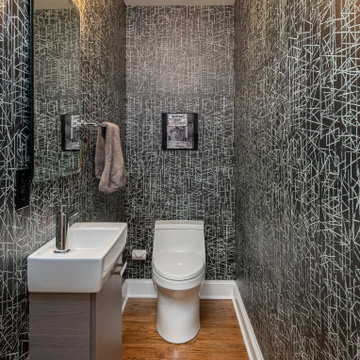491 ideas para aseos con puertas de armario de madera oscura y todos los tratamientos de pared
Filtrar por
Presupuesto
Ordenar por:Popular hoy
1 - 20 de 491 fotos
Artículo 1 de 3

The small powder room we created on the first floor is finished with dark wallpaper with colorful red birds. The wall is painted with a dark gray wainscot to match, and thick warm walnut countertop floats across one end of the room, with a sink partially engaged, to save space.

Modelo de aseo contemporáneo pequeño con puertas de armario de madera oscura, baldosas y/o azulejos beige, paredes multicolor y papel pintado

Imagen de aseo flotante rústico con puertas de armario de madera oscura, lavabo sobreencimera, encimera de madera, suelo gris, encimeras marrones y papel pintado

Photo by Travis Peterson.
Ejemplo de aseo de pie rústico pequeño con puertas de armario de madera oscura, sanitario de una pieza, suelo de madera en tonos medios, lavabo sobreencimera, encimera de madera y papel pintado
Ejemplo de aseo de pie rústico pequeño con puertas de armario de madera oscura, sanitario de una pieza, suelo de madera en tonos medios, lavabo sobreencimera, encimera de madera y papel pintado

This Altadena home is the perfect example of modern farmhouse flair. The powder room flaunts an elegant mirror over a strapping vanity; the butcher block in the kitchen lends warmth and texture; the living room is replete with stunning details like the candle style chandelier, the plaid area rug, and the coral accents; and the master bathroom’s floor is a gorgeous floor tile.
Project designed by Courtney Thomas Design in La Cañada. Serving Pasadena, Glendale, Monrovia, San Marino, Sierra Madre, South Pasadena, and Altadena.
For more about Courtney Thomas Design, click here: https://www.courtneythomasdesign.com/
To learn more about this project, click here:
https://www.courtneythomasdesign.com/portfolio/new-construction-altadena-rustic-modern/

Imagen de aseo a medida minimalista con puertas de armario de madera oscura, paredes blancas, suelo vinílico, lavabo sobreencimera, suelo gris, encimeras grises, papel pintado y papel pintado

This new house is located in a quiet residential neighborhood developed in the 1920’s, that is in transition, with new larger homes replacing the original modest-sized homes. The house is designed to be harmonious with its traditional neighbors, with divided lite windows, and hip roofs. The roofline of the shingled house steps down with the sloping property, keeping the house in scale with the neighborhood. The interior of the great room is oriented around a massive double-sided chimney, and opens to the south to an outdoor stone terrace and gardens. Photo by: Nat Rea Photography

I am glad to present a new project, Powder room design in a modern style. This project is as simple as it is not ordinary with its solution. The powder room is the most typical, small. I used wallpaper for this project, changing the visual space - increasing it. The idea was to extend the semicircular corridor by creating additional vertical backlit niches. I also used everyone's long-loved living moss to decorate the wall so that the powder room did not look like a lifeless and dull corridor. The interior lines are clean. The interior is not overflowing with accents and flowers. Everything is concise and restrained: concrete and flowers, the latest technology and wildlife, wood and metal, yin-yang.

Even the teensiest Powder bathroom can be a magnificent space to renovate – here is the proof. Bold watercolor wallpaper and sleek brass accents turned this into a chic space with big personality. We designed a custom walnut wood pedestal vanity to hold a custom black pearl leathered granite top with a built-up mitered edge. Simply sleek. To protect the wallpaper from water a crystal clear acrylic splash is installed with brass standoffs as the backsplash.

This powder room received a complete remodel which involved a new, white oak vanity and a taupe tile backsplash. Then it was out with the old, black toilet and sink, and in with the new, white set to brighten up the room. Phillip Jefferies wallpaper was installed on all the walls, and new bathroom accessories were strategically added.

Imagen de aseo de pie de estilo americano de tamaño medio con armarios tipo mueble, puertas de armario de madera oscura, sanitario de dos piezas, paredes multicolor, suelo de madera en tonos medios, lavabo sobreencimera, suelo marrón, encimeras beige, papel pintado y encimera de granito

Modelo de aseo a medida campestre pequeño con armarios con paneles lisos, puertas de armario de madera oscura, paredes beige, encimera de mármol, encimeras blancas y papel pintado

Builder: Michels Homes
Architecture: Alexander Design Group
Photography: Scott Amundson Photography
Ejemplo de aseo a medida de estilo de casa de campo pequeño con armarios con paneles empotrados, puertas de armario de madera oscura, sanitario de una pieza, baldosas y/o azulejos negros, suelo vinílico, lavabo bajoencimera, encimera de granito, suelo multicolor, encimeras negras y papel pintado
Ejemplo de aseo a medida de estilo de casa de campo pequeño con armarios con paneles empotrados, puertas de armario de madera oscura, sanitario de una pieza, baldosas y/o azulejos negros, suelo vinílico, lavabo bajoencimera, encimera de granito, suelo multicolor, encimeras negras y papel pintado

Modelo de aseo flotante contemporáneo con armarios con paneles lisos, puertas de armario de madera oscura, paredes multicolor, lavabo bajoencimera, encimera de mármol, suelo gris, encimeras grises y papel pintado

Deep and vibrant, this tropical leaf wallpaper turned a small powder room into a showstopper. The wood vanity is topped with a marble countertop + backsplash and adorned with a gold faucet. A recessed medicine cabinet is flanked by two sconces with painted shades to keep things moody.

Ejemplo de aseo a medida tradicional renovado pequeño con armarios con paneles lisos, puertas de armario de madera oscura, sanitario de una pieza, baldosas y/o azulejos blancos, baldosas y/o azulejos de cerámica, paredes marrones, suelo de baldosas de cerámica, lavabo sobreencimera, encimera de piedra caliza, suelo multicolor, encimeras marrones y papel pintado

Midcentury modern powder bathroom with two-tone vanity, wallpaper, and pendant lighting to help create a great impression for guests.
Imagen de aseo de pie vintage pequeño con armarios con paneles lisos, puertas de armario de madera oscura, sanitario de pared, paredes blancas, suelo de madera clara, lavabo bajoencimera, encimera de cuarzo compacto, suelo beige, encimeras blancas y papel pintado
Imagen de aseo de pie vintage pequeño con armarios con paneles lisos, puertas de armario de madera oscura, sanitario de pared, paredes blancas, suelo de madera clara, lavabo bajoencimera, encimera de cuarzo compacto, suelo beige, encimeras blancas y papel pintado

Floating vanity with vessel sink. Genuine stone wall and wallpaper. Plumbing in polished nickel. Pendants hang from ceiling but additional light is Shulter mirror. Under Cabinet lighting reflects this beautiful marble floor and solid walnut cabinet.

Kept the half-bath on the existing location, but gave it a cosmetic transformation with a unique wallpaper designed by the client's artist friend Brett Smith.

Ejemplo de aseo a medida de estilo americano pequeño con armarios estilo shaker, puertas de armario de madera oscura, sanitario de dos piezas, paredes amarillas, suelo de pizarra, lavabo integrado, suelo multicolor, encimeras blancas y boiserie
491 ideas para aseos con puertas de armario de madera oscura y todos los tratamientos de pared
1